Kitchen with a Single-bowl Sink and Marble Worktops Ideas and Designs
Refine by:
Budget
Sort by:Popular Today
1 - 20 of 6,225 photos
Item 1 of 3

Natural materials in interior design are here to stay for 2023, but mix and match them with industrial finishes for a look that's reminiscent of a renovated warehouse apartment.
Panelled cabinets in natural oak offer a soft foundation for which to dial-up your hardware details. Industrial textures — knurled swirling and grooving — add moments of visual intrigue and ruggedness, to offer balance to your kitchen scheme.
You heard it here first, but Stainless Steel is having a resurgence in popularity. A cooler-toned alternative to brass hardware, steel is also corrosion-resistant and recycling-friendly. Win win? Style our SWIRLED SEARLE T-Bar Handles and SWIFT Knobs in Stainless Steel against neutral cabinets, adding tactile touch points that will elevate your functional kitchen space.

A stunning wraparound extension that's helped open up this lower ground floor, creating space for those big and little family moments. For this Lewisham project, we not only expanded the space but included a sneaky utility room too.

Stunning Pluck Kitchen in soft green with marble worktops and feature lighting.
Inspiration for a large midcentury l-shaped open plan kitchen in London with a single-bowl sink, flat-panel cabinets, green cabinets, marble worktops, green splashback, marble splashback, stainless steel appliances, light hardwood flooring, an island, green worktops, exposed beams and feature lighting.
Inspiration for a large midcentury l-shaped open plan kitchen in London with a single-bowl sink, flat-panel cabinets, green cabinets, marble worktops, green splashback, marble splashback, stainless steel appliances, light hardwood flooring, an island, green worktops, exposed beams and feature lighting.

Jon Wallen
Inspiration for a large traditional l-shaped kitchen/diner in New York with recessed-panel cabinets, white cabinets, white splashback, black appliances, dark hardwood flooring, an island, a single-bowl sink, marble worktops and metro tiled splashback.
Inspiration for a large traditional l-shaped kitchen/diner in New York with recessed-panel cabinets, white cabinets, white splashback, black appliances, dark hardwood flooring, an island, a single-bowl sink, marble worktops and metro tiled splashback.

Inspiration for a medium sized traditional u-shaped kitchen pantry in Seattle with a single-bowl sink, marble worktops, white splashback, ceramic splashback, stainless steel appliances, an island and grey worktops.

Details like the dainty backsplash, rounded oven hood, suspended lanterns, and royal blue oven bring the kitchen to life.
Photo of a large traditional l-shaped kitchen/diner in Seattle with a single-bowl sink, recessed-panel cabinets, white cabinets, marble worktops, multi-coloured splashback, porcelain splashback, coloured appliances, dark hardwood flooring, an island, brown floors, white worktops and exposed beams.
Photo of a large traditional l-shaped kitchen/diner in Seattle with a single-bowl sink, recessed-panel cabinets, white cabinets, marble worktops, multi-coloured splashback, porcelain splashback, coloured appliances, dark hardwood flooring, an island, brown floors, white worktops and exposed beams.
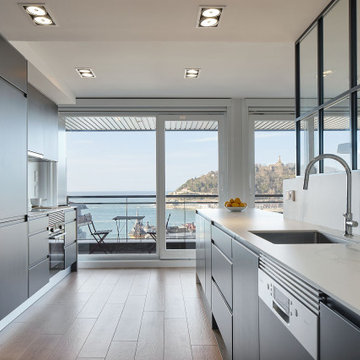
Contemporary open plan kitchen in Other with a single-bowl sink, flat-panel cabinets, grey cabinets, marble worktops, porcelain flooring, no island and white worktops.

This is an example of a large traditional galley kitchen pantry in Salt Lake City with a single-bowl sink, recessed-panel cabinets, black cabinets, marble worktops, multi-coloured splashback, marble splashback, integrated appliances, light hardwood flooring, multi-coloured floors and multicoloured worktops.
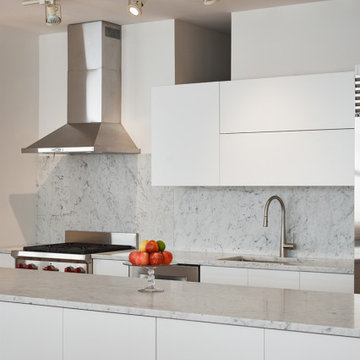
Inspiration for a contemporary galley kitchen/diner in Chicago with a single-bowl sink, flat-panel cabinets, white cabinets, marble worktops, white splashback, marble splashback, stainless steel appliances, an island and white worktops.

The patterned encaustic tiles were placed in a random pattern as the the splashback
This is an example of a large eclectic l-shaped enclosed kitchen in London with a single-bowl sink, flat-panel cabinets, grey cabinets, marble worktops, blue splashback, cement tile splashback, stainless steel appliances, ceramic flooring, no island, grey floors and white worktops.
This is an example of a large eclectic l-shaped enclosed kitchen in London with a single-bowl sink, flat-panel cabinets, grey cabinets, marble worktops, blue splashback, cement tile splashback, stainless steel appliances, ceramic flooring, no island, grey floors and white worktops.

Contemporary galley open plan kitchen in Perth with a single-bowl sink, flat-panel cabinets, light wood cabinets, marble worktops, grey splashback, marble splashback, black appliances, light hardwood flooring, an island, grey worktops and brown floors.

Photo of a large contemporary u-shaped kitchen/diner in Paris with a single-bowl sink, blue cabinets, marble worktops, white splashback, marble splashback, cement flooring, an island, grey floors, white worktops and flat-panel cabinets.
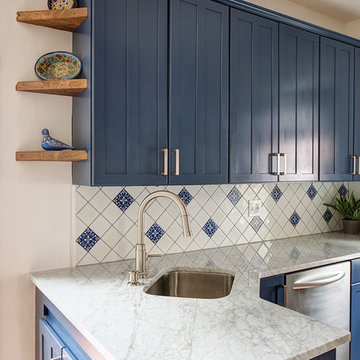
Photos by Rebecca McAlpin
Small mediterranean galley kitchen/diner in Philadelphia with a single-bowl sink, shaker cabinets, blue cabinets, marble worktops, blue splashback, ceramic splashback, stainless steel appliances, terracotta flooring, no island and orange floors.
Small mediterranean galley kitchen/diner in Philadelphia with a single-bowl sink, shaker cabinets, blue cabinets, marble worktops, blue splashback, ceramic splashback, stainless steel appliances, terracotta flooring, no island and orange floors.
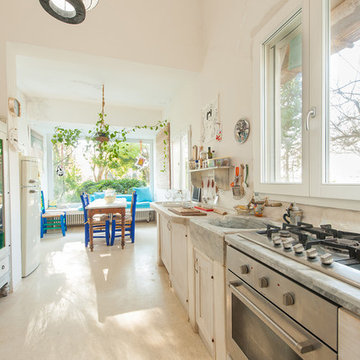
Foto © Flavio Massari
Design ideas for a medium sized mediterranean galley kitchen/diner in Bari with a single-bowl sink, recessed-panel cabinets, light wood cabinets, marble worktops, stainless steel appliances and beige floors.
Design ideas for a medium sized mediterranean galley kitchen/diner in Bari with a single-bowl sink, recessed-panel cabinets, light wood cabinets, marble worktops, stainless steel appliances and beige floors.
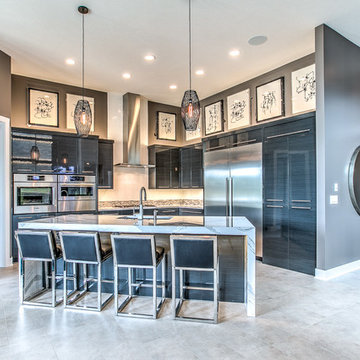
This is an example of a large classic l-shaped kitchen/diner in Omaha with a single-bowl sink, flat-panel cabinets, dark wood cabinets, marble worktops, multi-coloured splashback, matchstick tiled splashback, stainless steel appliances, travertine flooring and an island.

Free ebook, Creating the Ideal Kitchen. DOWNLOAD NOW
Our clients and their three teenage kids had outgrown the footprint of their existing home and felt they needed some space to spread out. They came in with a couple of sets of drawings from different architects that were not quite what they were looking for, so we set out to really listen and try to provide a design that would meet their objectives given what the space could offer.
We started by agreeing that a bump out was the best way to go and then decided on the size and the floor plan locations of the mudroom, powder room and butler pantry which were all part of the project. We also planned for an eat-in banquette that is neatly tucked into the corner and surrounded by windows providing a lovely spot for daily meals.
The kitchen itself is L-shaped with the refrigerator and range along one wall, and the new sink along the exterior wall with a large window overlooking the backyard. A large island, with seating for five, houses a prep sink and microwave. A new opening space between the kitchen and dining room includes a butler pantry/bar in one section and a large kitchen pantry in the other. Through the door to the left of the main sink is access to the new mudroom and powder room and existing attached garage.
White inset cabinets, quartzite countertops, subway tile and nickel accents provide a traditional feel. The gray island is a needed contrast to the dark wood flooring. Last but not least, professional appliances provide the tools of the trade needed to make this one hardworking kitchen.
Designed by: Susan Klimala, CKD, CBD
Photography by: Mike Kaskel
For more information on kitchen and bath design ideas go to: www.kitchenstudio-ge.com
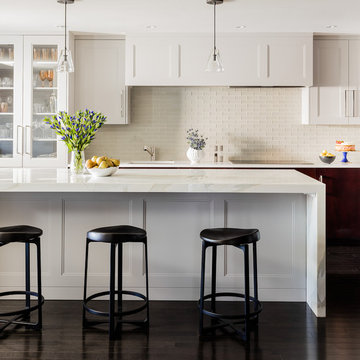
Photography by Michael J. Lee
Inspiration for a large classic open plan kitchen in Boston with a single-bowl sink, shaker cabinets, white cabinets, marble worktops, white splashback, glass tiled splashback, integrated appliances, dark hardwood flooring and an island.
Inspiration for a large classic open plan kitchen in Boston with a single-bowl sink, shaker cabinets, white cabinets, marble worktops, white splashback, glass tiled splashback, integrated appliances, dark hardwood flooring and an island.
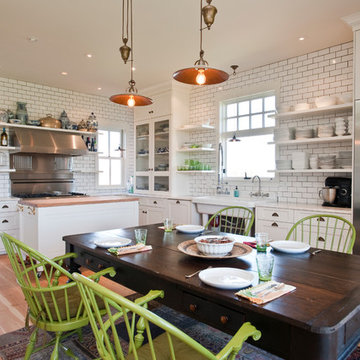
Lynn Donaldson
Design ideas for a country u-shaped kitchen/diner in Other with white cabinets, white splashback, metro tiled splashback, stainless steel appliances, a single-bowl sink, shaker cabinets and marble worktops.
Design ideas for a country u-shaped kitchen/diner in Other with white cabinets, white splashback, metro tiled splashback, stainless steel appliances, a single-bowl sink, shaker cabinets and marble worktops.
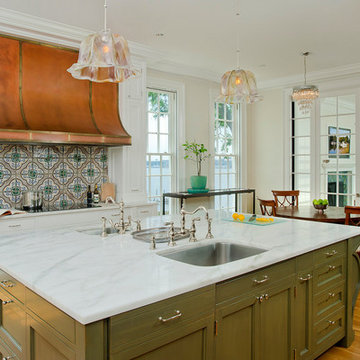
Kitchen of the Severn River Residence, designed by Good Architecture, PC -
Wayne L. Good, FAIA, Architect
This is an example of a traditional kitchen/diner in DC Metro with a single-bowl sink, recessed-panel cabinets, green cabinets, marble worktops and multi-coloured splashback.
This is an example of a traditional kitchen/diner in DC Metro with a single-bowl sink, recessed-panel cabinets, green cabinets, marble worktops and multi-coloured splashback.

Design ideas for an expansive contemporary u-shaped kitchen/diner in Charleston with a single-bowl sink, glass-front cabinets, black cabinets, marble worktops, white splashback, marble splashback, integrated appliances, an island and white worktops.
Kitchen with a Single-bowl Sink and Marble Worktops Ideas and Designs
1