Kitchen with a Single-bowl Sink and Quartz Worktops Ideas and Designs
Refine by:
Budget
Sort by:Popular Today
41 - 60 of 10,232 photos
Item 1 of 3
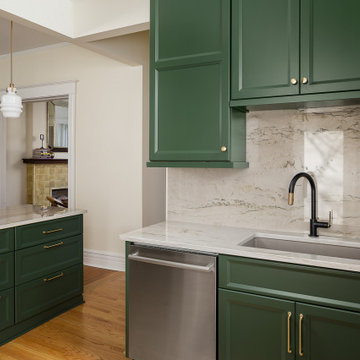
Design ideas for a small classic l-shaped kitchen/diner in Louisville with a single-bowl sink, recessed-panel cabinets, green cabinets, quartz worktops, grey splashback, stone slab splashback, stainless steel appliances, medium hardwood flooring, a breakfast bar and grey worktops.

This lovely west Plano kitchen was updated to better serve the lovely family who lives there by removing the existing island (with raised bar) and replaced with custom built option. Quartzite countertops, marble splash and travertine floors create a neutral foundation. Transitional bold lighting over the island offers lots of great task lighting and style.
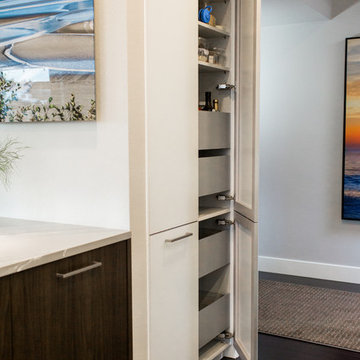
Design ideas for a medium sized modern galley kitchen in Seattle with a single-bowl sink, flat-panel cabinets, white cabinets, quartz worktops, white splashback, mosaic tiled splashback, stainless steel appliances, dark hardwood flooring, no island, brown floors and white worktops.
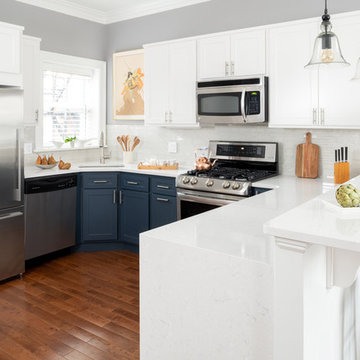
Residing in Philadelphia, it only seemed natural for a blue and white color scheme. The combination of Satin White and Colonial Blue creates instant drama in this refaced kitchen. Cambria countertop in Weybourne, include a waterfall side on the peninsula that elevate the design. An elegant backslash in a taupe ceramic adds a subtle backdrop.
Photography: Christian Giannelli
www.christiangiannelli.com/

An Indoor Lady
This is an example of an expansive contemporary l-shaped kitchen/diner in Austin with a single-bowl sink, flat-panel cabinets, medium wood cabinets, quartz worktops, white splashback, stone slab splashback, stainless steel appliances, light hardwood flooring, an island and white worktops.
This is an example of an expansive contemporary l-shaped kitchen/diner in Austin with a single-bowl sink, flat-panel cabinets, medium wood cabinets, quartz worktops, white splashback, stone slab splashback, stainless steel appliances, light hardwood flooring, an island and white worktops.

Modern studio apartment for the young girl.
Design ideas for a small modern l-shaped kitchen/diner in Frankfurt with a single-bowl sink, flat-panel cabinets, white cabinets, quartz worktops, grey splashback, cement tile splashback, ceramic flooring, no island, grey floors, stainless steel appliances and grey worktops.
Design ideas for a small modern l-shaped kitchen/diner in Frankfurt with a single-bowl sink, flat-panel cabinets, white cabinets, quartz worktops, grey splashback, cement tile splashback, ceramic flooring, no island, grey floors, stainless steel appliances and grey worktops.
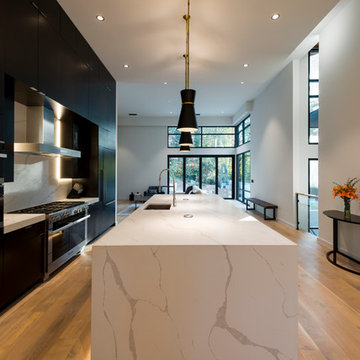
Photo Credit : William Diederik Schalkwijk Lincoln
Photo of a modern kitchen/diner in Atlanta with a single-bowl sink, dark wood cabinets, stainless steel appliances, an island and quartz worktops.
Photo of a modern kitchen/diner in Atlanta with a single-bowl sink, dark wood cabinets, stainless steel appliances, an island and quartz worktops.

A 1920s colonial in a shorefront community in Westchester County had an expansive renovation with new kitchen by Studio Dearborn. Countertops White Macauba; interior design Lorraine Levinson. Photography, Timothy Lenz.
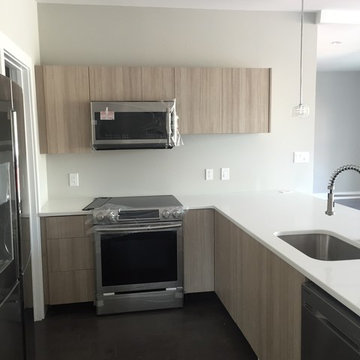
We designed 16 Units in this newly construed high end condo building located in the Heart of DC.
Small modern u-shaped kitchen in DC Metro with a single-bowl sink, flat-panel cabinets, light wood cabinets, quartz worktops, stainless steel appliances, dark hardwood flooring and a breakfast bar.
Small modern u-shaped kitchen in DC Metro with a single-bowl sink, flat-panel cabinets, light wood cabinets, quartz worktops, stainless steel appliances, dark hardwood flooring and a breakfast bar.

Design ideas for a medium sized classic l-shaped kitchen/diner in Sacramento with a single-bowl sink, raised-panel cabinets, medium wood cabinets, quartz worktops, grey splashback, stone tiled splashback, stainless steel appliances, slate flooring, brown floors and a breakfast bar.
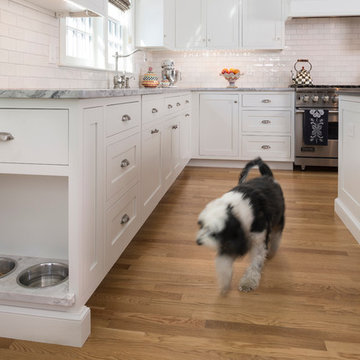
One of the highlights of this space is the custom dog dishes inset into a small slab of Super White quartzite. Cabinet above has a tilt-out tray for dog treats and other pet items. This kitchen was awarded first place in the 2014 NKBA Northern New England kitchen design competition (large kitchen remodel). Range by Viking. Cabinetry by Pennville Custom Cabinetry. Pottery by MacKenzie-Childs. Photo by Joseph St. Pierre

Upside Development completed an contemporary architectural transformation in Taylor Creek Ranch. Evolving from the belief that a beautiful home is more than just a very large home, this 1940’s bungalow was meticulously redesigned to entertain its next life. It's contemporary architecture is defined by the beautiful play of wood, brick, metal and stone elements. The flow interchanges all around the house between the dark black contrast of brick pillars and the live dynamic grain of the Canadian cedar facade. The multi level roof structure and wrapping canopies create the airy gloom similar to its neighbouring ravine.
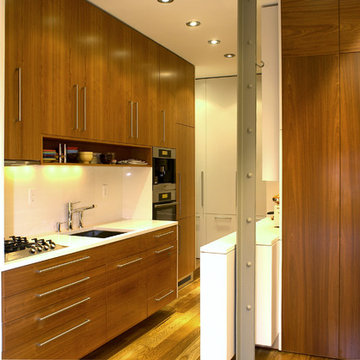
Small modern single-wall kitchen in New York with flat-panel cabinets, medium wood cabinets, a single-bowl sink, quartz worktops, stainless steel appliances, medium hardwood flooring and a breakfast bar.
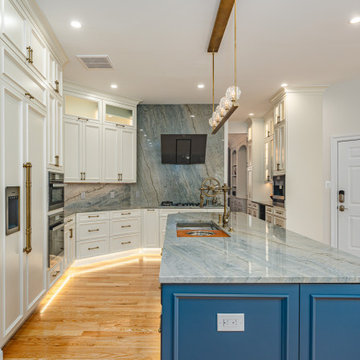
Design ideas for a medium sized l-shaped kitchen/diner in DC Metro with a single-bowl sink, shaker cabinets, white cabinets, quartz worktops, blue splashback, engineered quartz splashback, white appliances, an island and blue worktops.
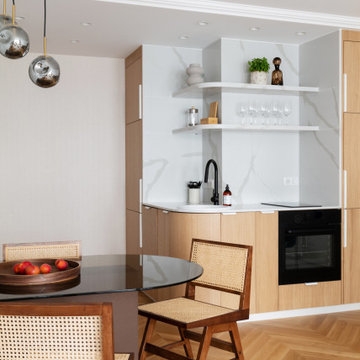
Au sortir de la pandémie, de nombreuses surfaces commerciales se sont retrouvées désaffectées de leurs fonctions et occupants.
C’est ainsi que ce local à usage de bureaux fut acquis par les propriétaires dans le but de le convertir en appartement destiné à la location hôtelière.
Deux mots d’ordre pour cette transformation complète : élégance et raffinement, le tout en intégrant deux chambres et deux salles d’eau dans cet espace de forme carrée, dont seul un mur comportait des fenêtres.
Le travail du plan et de l’optimisation spatiale furent cruciaux dans cette rénovation, où les courbes ont naturellement pris place dans la forme des espaces et des agencements afin de fluidifier les circulations.
Moulures, parquet en Point de Hongrie et pierres naturelles se sont associées à la menuiserie et tapisserie sur mesure afin de créer un écrin fonctionnel et sophistiqué, où les lignes tantôt convexes, tantôt concaves, distribuent un appartement de trois pièces haut de gamme.
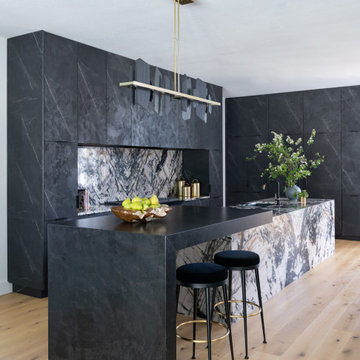
Design ideas for a modern kitchen in Dallas with a single-bowl sink, flat-panel cabinets, black cabinets, quartz worktops, black appliances, light hardwood flooring and an island.
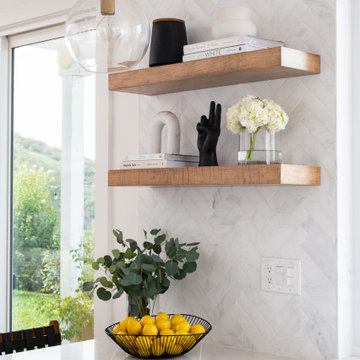
This is an example of a small traditional l-shaped kitchen in Orange County with a single-bowl sink, shaker cabinets, white cabinets, quartz worktops, white splashback, marble splashback, stainless steel appliances, vinyl flooring, a breakfast bar, brown floors and white worktops.
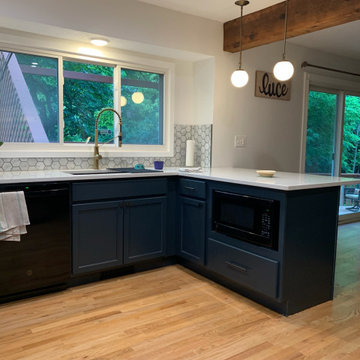
Photo of a medium sized modern u-shaped kitchen/diner in Other with a single-bowl sink, shaker cabinets, blue cabinets, quartz worktops, grey splashback, marble splashback, stainless steel appliances, light hardwood flooring, a breakfast bar, white worktops and exposed beams.

Part of a multi-room project consisting of: kitchen, utility, media furniture, entrance hall and master bedroom furniture, situated within a modern renovation of a traditional stone built lodge on the outskirts of county Durham. the clean lines of our contemporary linear range of furniture -finished in pale grey and anthracite, provide a minimalist feel while contrasting elements emulating reclaimed oak add a touch of warmth and a subtle nod to the property’s rural surroundings.

This home had a kitchen that wasn’t meeting the family’s needs, nor did it fit with the coastal Mediterranean theme throughout the rest of the house. The goals for this remodel were to create more storage space and add natural light. The biggest item on the wish list was a larger kitchen island that could fit a family of four. They also wished for the backyard to transform from an unsightly mess that the clients rarely used to a beautiful oasis with function and style.
One design challenge was incorporating the client’s desire for a white kitchen with the warm tones of the travertine flooring. The rich walnut tone in the island cabinetry helped to tie in the tile flooring. This added contrast, warmth, and cohesiveness to the overall design and complemented the transitional coastal theme in the adjacent spaces. Rooms alight with sunshine, sheathed in soft, watery hues are indicative of coastal decorating. A few essential style elements will conjure the coastal look with its casual beach attitude and renewing seaside energy, even if the shoreline is only in your mind's eye.
By adding two new windows, all-white cabinets, and light quartzite countertops, the kitchen is now open and bright. Brass accents on the hood, cabinet hardware and pendant lighting added warmth to the design. Blue accent rugs and chairs complete the vision, complementing the subtle grey ceramic backsplash and coastal blues in the living and dining rooms. Finally, the added sliding doors lead to the best part of the home: the dreamy outdoor oasis!
Every day is a vacation in this Mediterranean-style backyard paradise. The outdoor living space emphasizes the natural beauty of the surrounding area while offering all of the advantages and comfort of indoor amenities.
The swimming pool received a significant makeover that turned this backyard space into one that the whole family will enjoy. JRP changed out the stones and tiles, bringing a new life to it. The overall look of the backyard went from hazardous to harmonious. After finishing the pool, a custom gazebo was built for the perfect spot to relax day or night.
It’s an entertainer’s dream to have a gorgeous pool and an outdoor kitchen. This kitchen includes stainless-steel appliances, a custom beverage fridge, and a wood-burning fireplace. Whether you want to entertain or relax with a good book, this coastal Mediterranean-style outdoor living remodel has you covered.
Photographer: Andrew - OpenHouse VC
Kitchen with a Single-bowl Sink and Quartz Worktops Ideas and Designs
3