Kitchen with a Single-bowl Sink and Slate Flooring Ideas and Designs
Refine by:
Budget
Sort by:Popular Today
1 - 20 of 436 photos
Item 1 of 3

Photo of a medium sized farmhouse kitchen/diner in Boston with a single-bowl sink, blue cabinets, limestone worktops, white splashback, metro tiled splashback, stainless steel appliances, slate flooring, an island and grey floors.

Photo: Dustin Halleck
Photo of a contemporary galley open plan kitchen in Chicago with a single-bowl sink, shaker cabinets, blue cabinets, engineered stone countertops, white splashback, ceramic splashback, stainless steel appliances, slate flooring, no island, green floors and white worktops.
Photo of a contemporary galley open plan kitchen in Chicago with a single-bowl sink, shaker cabinets, blue cabinets, engineered stone countertops, white splashback, ceramic splashback, stainless steel appliances, slate flooring, no island, green floors and white worktops.

Featured in this beautiful kitchen is a GR366, a 36 inch six burner range. One large manual clean convection oven sits below the six burner cook top. Other Burner configurations include:
4 Burners with a 12 inch griddle
4 Burners with a 12 inch grill

Medium sized contemporary l-shaped kitchen/diner in St Louis with a single-bowl sink, flat-panel cabinets, medium wood cabinets, engineered stone countertops, blue splashback, porcelain splashback, stainless steel appliances, slate flooring, no island, black floors and white worktops.

Photo of a medium sized traditional l-shaped kitchen/diner in Sacramento with a single-bowl sink, raised-panel cabinets, medium wood cabinets, quartz worktops, grey splashback, stone tiled splashback, stainless steel appliances, slate flooring, a breakfast bar and brown floors.
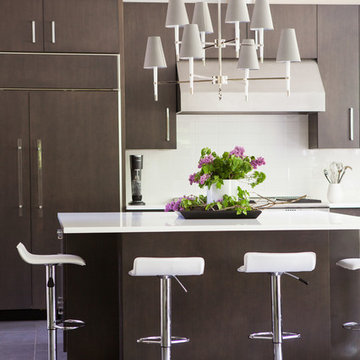
Caryn Bortniker
Design ideas for a medium sized contemporary l-shaped kitchen/diner in New York with flat-panel cabinets, dark wood cabinets, white splashback, integrated appliances, a single-bowl sink, engineered stone countertops, metro tiled splashback, slate flooring and an island.
Design ideas for a medium sized contemporary l-shaped kitchen/diner in New York with flat-panel cabinets, dark wood cabinets, white splashback, integrated appliances, a single-bowl sink, engineered stone countertops, metro tiled splashback, slate flooring and an island.

In our busy lives, creating a peaceful and rejuvenating home environment is essential to a healthy lifestyle. Built less than five years ago, this Stinson Beach Modern home is your own private oasis. Surrounded by a butterfly preserve and unparalleled ocean views, the home will lead you to a sense of connection with nature. As you enter an open living room space that encompasses a kitchen, dining area, and living room, the inspiring contemporary interior invokes a sense of relaxation, that stimulates the senses. The open floor plan and modern finishes create a soothing, tranquil, and uplifting atmosphere. The house is approximately 2900 square feet, has three (to possibly five) bedrooms, four bathrooms, an outdoor shower and spa, a full office, and a media room. Its two levels blend into the hillside, creating privacy and quiet spaces within an open floor plan and feature spectacular views from every room. The expansive home, decks and patios presents the most beautiful sunsets as well as the most private and panoramic setting in all of Stinson Beach. One of the home's noteworthy design features is a peaked roof that uses Kalwall's translucent day-lighting system, the most highly insulating, diffuse light-transmitting, structural panel technology. This protected area on the hill provides a dramatic roar from the ocean waves but without any of the threats of oceanfront living. Built on one of the last remaining one-acre coastline lots on the west side of the hill at Stinson Beach, the design of the residence is site friendly, using materials and finishes that meld into the hillside. The landscaping features low-maintenance succulents and butterfly friendly plantings appropriate for the adjacent Monarch Butterfly Preserve. Recalibrate your dreams in this natural environment, and make the choice to live in complete privacy on this one acre retreat. This home includes Miele appliances, Thermadore refrigerator and freezer, an entire home water filtration system, kitchen and bathroom cabinetry by SieMatic, Ceasarstone kitchen counter tops, hardwood and Italian ceramic radiant tile floors using Warmboard technology, Electric blinds, Dornbracht faucets, Kalwall skylights throughout livingroom and garage, Jeldwen windows and sliding doors. Located 5-8 minute walk to the ocean, downtown Stinson and the community center. It is less than a five minute walk away from the trail heads such as Steep Ravine and Willow Camp.

Donna Griffith Photography
This is an example of a world-inspired l-shaped kitchen/diner in Toronto with flat-panel cabinets, medium wood cabinets, green splashback, stainless steel appliances, a single-bowl sink, granite worktops, glass tiled splashback, slate flooring and an island.
This is an example of a world-inspired l-shaped kitchen/diner in Toronto with flat-panel cabinets, medium wood cabinets, green splashback, stainless steel appliances, a single-bowl sink, granite worktops, glass tiled splashback, slate flooring and an island.

This property is located in the beautiful California redwoods and yet just a few miles from the beach. We wanted to create a beachy feel for this kitchen, but also a natural woodsy vibe. Mixing materials did the trick. Walnut lower cabinets were balanced with pale blue/gray uppers. The glass and stone backsplash creates movement and fun. The counters are the show stopper in a quartzite with a "wave" design throughout in all of the colors with a bit of sparkle. We love the faux slate floor in varying sized tiles, which is very "sand and beach" friendly. We went with black stainless appliances and matte black cabinet hardware.
The entry to the house is in this kitchen and opens to a closet. We replaced the old bifold doors with beautiful solid wood bypass barn doors. Inside one half became a cute coat closet and the other side storage.
The old design had the cabinets not reaching the ceiling and the space chopped in half by a peninsula. We opened the room up and took the cabinets to the ceiling. Integrating floating shelves in two parts of the room and glass upper keeps the space from feeling closed in.
The round table breaks up the rectangular shape of the room allowing more flow. The whicker chairs and drift wood table top add to the beachy vibe. The accessories bring it all together with shades of blues and cream.
This kitchen now feels bigger, has excellent storage and function, and matches the style of the home and its owners. We like to call this style "Beachy Boho".
Credits:
Bruce Travers Construction
Dynamic Design Cabinetry
Devi Pride Photography
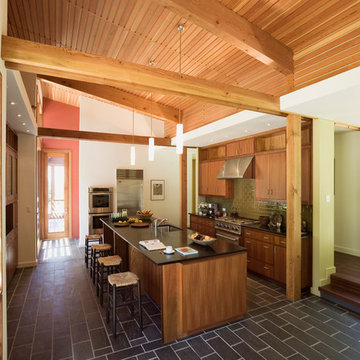
This is an example of a medium sized retro galley kitchen/diner in Bridgeport with a single-bowl sink, flat-panel cabinets, medium wood cabinets, granite worktops, beige splashback, metro tiled splashback, stainless steel appliances, slate flooring and an island.

Inspiration for a medium sized midcentury l-shaped kitchen/diner in Detroit with a single-bowl sink, flat-panel cabinets, medium wood cabinets, quartz worktops, multi-coloured splashback, ceramic splashback, black appliances, slate flooring, an island and multi-coloured floors.
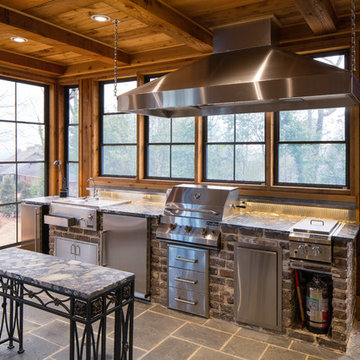
A cooking porch was added as part of the overall design to bring outdoor activities into the heart of the home as well.
Heith Comer Photography
Inspiration for a medium sized traditional single-wall kitchen in Birmingham with stainless steel appliances, a single-bowl sink, granite worktops and slate flooring.
Inspiration for a medium sized traditional single-wall kitchen in Birmingham with stainless steel appliances, a single-bowl sink, granite worktops and slate flooring.
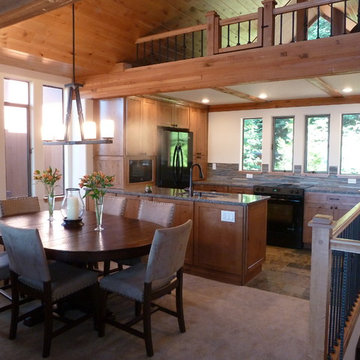
This is an example of a small rustic u-shaped kitchen/diner in Other with a single-bowl sink, medium wood cabinets, engineered stone countertops, grey splashback, stone tiled splashback, black appliances and slate flooring.
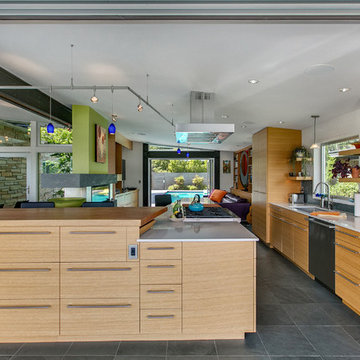
Paul Gjording
Medium sized traditional l-shaped open plan kitchen in Seattle with a single-bowl sink, flat-panel cabinets, light wood cabinets, quartz worktops, green splashback, glass tiled splashback, stainless steel appliances, slate flooring and an island.
Medium sized traditional l-shaped open plan kitchen in Seattle with a single-bowl sink, flat-panel cabinets, light wood cabinets, quartz worktops, green splashback, glass tiled splashback, stainless steel appliances, slate flooring and an island.
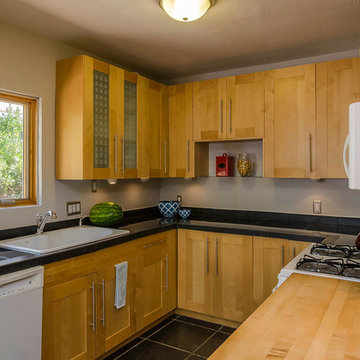
Brandon Banes, 360StyleTours.com
Photo of a small u-shaped open plan kitchen in Albuquerque with a single-bowl sink, shaker cabinets, light wood cabinets, granite worktops, grey splashback, white appliances, slate flooring and no island.
Photo of a small u-shaped open plan kitchen in Albuquerque with a single-bowl sink, shaker cabinets, light wood cabinets, granite worktops, grey splashback, white appliances, slate flooring and no island.
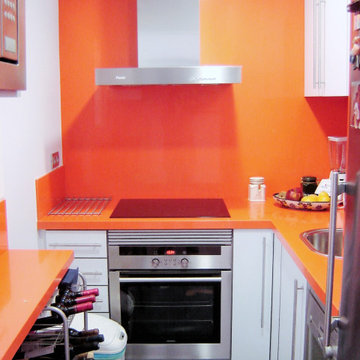
Cocina de reducidas dimensiones a la que se le añadió barra de desayunos.
Siguiendo la estética colorista de la vivienda.
Small modern grey and white l-shaped enclosed kitchen in Barcelona with a single-bowl sink, white cabinets, engineered stone countertops, orange splashback, engineered quartz splashback, stainless steel appliances, slate flooring, grey floors and orange worktops.
Small modern grey and white l-shaped enclosed kitchen in Barcelona with a single-bowl sink, white cabinets, engineered stone countertops, orange splashback, engineered quartz splashback, stainless steel appliances, slate flooring, grey floors and orange worktops.
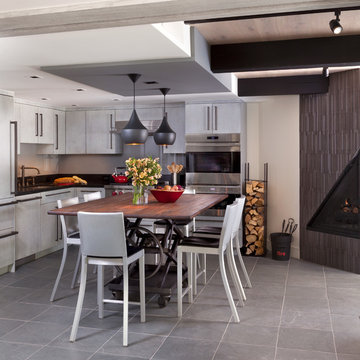
The contrasting ceiling treatment above the dining table/island anchors the eating area in the space.
Design ideas for a small retro l-shaped kitchen/diner in Denver with a single-bowl sink, flat-panel cabinets, grey cabinets, granite worktops, grey splashback, glass sheet splashback, integrated appliances, slate flooring and an island.
Design ideas for a small retro l-shaped kitchen/diner in Denver with a single-bowl sink, flat-panel cabinets, grey cabinets, granite worktops, grey splashback, glass sheet splashback, integrated appliances, slate flooring and an island.
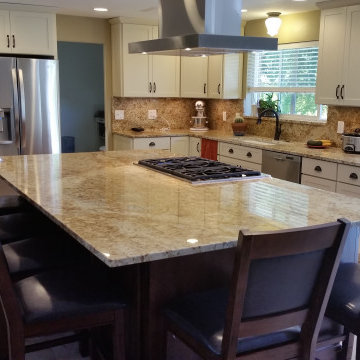
This kitchen features a unique island. It's large enough for six people, and even a couple more if necessary. Imagine cooking in this kitchen with the island range hood on, while conversing with your guests! Simply turn it to one of the lower speeds and it'll be easy to socialize. The white shaker style cabinets and granite countertops complement each other beautifully – and the island range hood is a great focal point.
The PLFI 750 is a beautiful island range hood for your kitchen. It features a unique, sleek rectangular design that looks great in any kitchen. The PLFI 750 includes an 1100 CFM blower. With this powerful blower, you can cook fried, greasy, Chinese, and other high-heat foods with ease. Your kitchen air will stay incredibly clean and you'll be comfortable while cooking. This island hood is also versatile, allowing you to adjust between six different blower speeds.
The PLFI 750 includes dishwasher-safe stainless steel baffle filters. This saves you time cleaning and gives you more time to spend with your family or guests. Four LED lights brighten your range, keeping you on task while cooking. There's no need to find additional lighting!
Take a look at the specs below:
Hood depth: 23.6"
Hood height: 3.2"
Sones: 7.8
Duct size: 10"
Number of lights: 4
Power: 110v / 60 hz
For more information, click on the link below.
https://www.prolinerangehoods.com/catalogsearch/result/?q=PLFI%20750
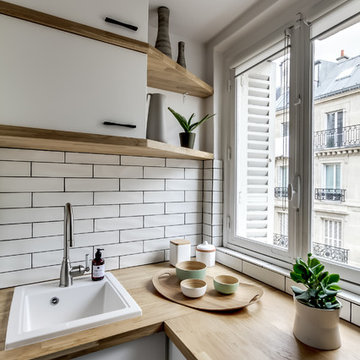
Photo : BCDF Studio
This is an example of a medium sized scandinavian u-shaped enclosed kitchen in Paris with a single-bowl sink, flat-panel cabinets, white cabinets, wood worktops, white splashback, metro tiled splashback, integrated appliances, slate flooring, no island, grey floors and beige worktops.
This is an example of a medium sized scandinavian u-shaped enclosed kitchen in Paris with a single-bowl sink, flat-panel cabinets, white cabinets, wood worktops, white splashback, metro tiled splashback, integrated appliances, slate flooring, no island, grey floors and beige worktops.
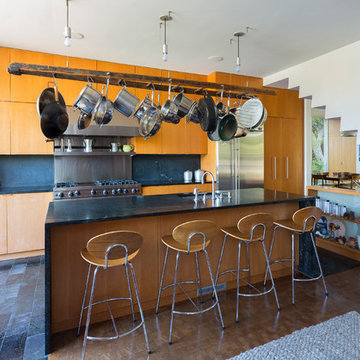
Design ideas for a medium sized modern galley open plan kitchen in Los Angeles with a single-bowl sink, flat-panel cabinets, light wood cabinets, grey splashback, stone slab splashback, stainless steel appliances, slate flooring, an island and soapstone worktops.
Kitchen with a Single-bowl Sink and Slate Flooring Ideas and Designs
1