Kitchen with a Single-bowl Sink and Stainless Steel Appliances Ideas and Designs
Refine by:
Budget
Sort by:Popular Today
121 - 140 of 57,308 photos
Item 1 of 3
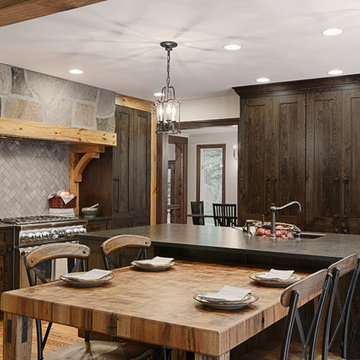
A custom-made butcher block table, conceived by the designer and handmade by local artisans, was constructed of 150 year old barn wood and slides to fit a niche within the central island. The heavy, practical weight of the butcher block is perfect to gather the family around for a meal, or to spread out and work on during meal prep.
Dave Bryce Photography

Traditional l-shaped open plan kitchen in Orange County with a single-bowl sink, shaker cabinets, white cabinets, marble worktops, white splashback, stone slab splashback, stainless steel appliances, travertine flooring and multiple islands.
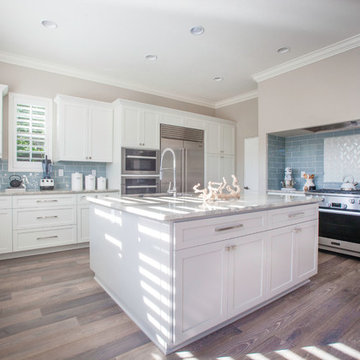
This is an example of a large contemporary l-shaped kitchen/diner in Denver with medium hardwood flooring, shaker cabinets, white cabinets, an island, stainless steel appliances, a single-bowl sink, marble worktops, blue splashback and metro tiled splashback.
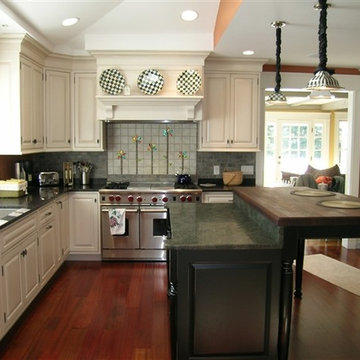
Design ideas for a classic l-shaped enclosed kitchen in Orange County with a single-bowl sink, raised-panel cabinets, white cabinets, granite worktops, green splashback, ceramic splashback, stainless steel appliances, medium hardwood flooring and an island.
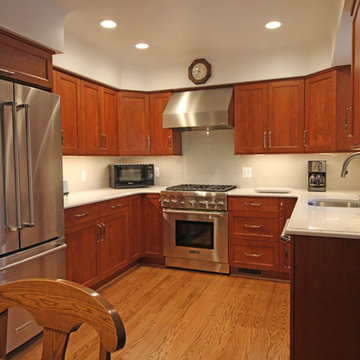
A compact kitchen design requires astute space planning to maximize the available storage and workspace. Base corner cabinets incorporate lazy susans, and have matching upper diagonal wall cabinets. Every space is utilized, including a small storage are in the base cabinet next to the dishwasher. The stainless sink includes an offset faucet in a matching finish, that also complements the stainless appliances and hood. The kitchen includes a dining table with pendant lights, and connects to the family room to facilitate family dinners and casual entertaining.
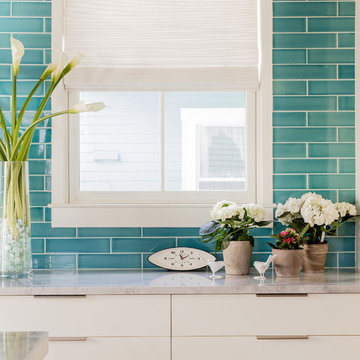
Michael Lee
Design ideas for a medium sized modern l-shaped enclosed kitchen in Boston with a single-bowl sink, flat-panel cabinets, white cabinets, marble worktops, blue splashback, ceramic splashback, stainless steel appliances, medium hardwood flooring and an island.
Design ideas for a medium sized modern l-shaped enclosed kitchen in Boston with a single-bowl sink, flat-panel cabinets, white cabinets, marble worktops, blue splashback, ceramic splashback, stainless steel appliances, medium hardwood flooring and an island.

Toekick storage maximizes every inch of The Haven's compact kitchen.
Inspiration for a small traditional galley open plan kitchen in Other with a single-bowl sink, shaker cabinets, white cabinets, laminate countertops, brown splashback, stainless steel appliances and cork flooring.
Inspiration for a small traditional galley open plan kitchen in Other with a single-bowl sink, shaker cabinets, white cabinets, laminate countertops, brown splashback, stainless steel appliances and cork flooring.
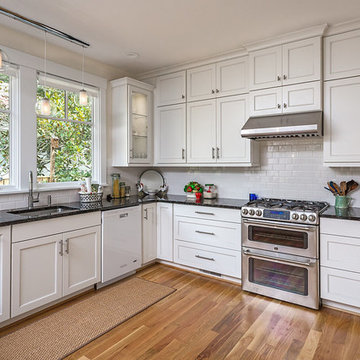
Beth Johnson BSTILLPHOTOGRAPHY
Inspiration for a medium sized romantic u-shaped kitchen/diner in Raleigh with a single-bowl sink, flat-panel cabinets, white cabinets, granite worktops, yellow splashback, ceramic splashback, stainless steel appliances, medium hardwood flooring and a breakfast bar.
Inspiration for a medium sized romantic u-shaped kitchen/diner in Raleigh with a single-bowl sink, flat-panel cabinets, white cabinets, granite worktops, yellow splashback, ceramic splashback, stainless steel appliances, medium hardwood flooring and a breakfast bar.
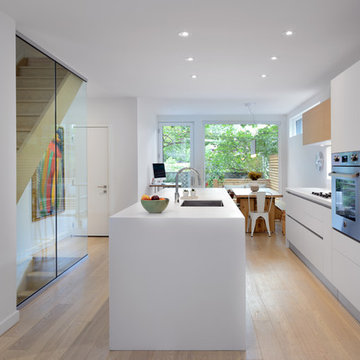
Scavolini modern kitchen. Beautiful Italy made cabinetry lending itself beautifully to an open concept living area. Lots of storage and hidden spaces for all those commonly used kitchen items.
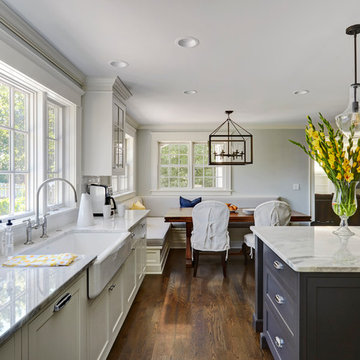
Free ebook, Creating the Ideal Kitchen. DOWNLOAD NOW
Our clients and their three teenage kids had outgrown the footprint of their existing home and felt they needed some space to spread out. They came in with a couple of sets of drawings from different architects that were not quite what they were looking for, so we set out to really listen and try to provide a design that would meet their objectives given what the space could offer.
We started by agreeing that a bump out was the best way to go and then decided on the size and the floor plan locations of the mudroom, powder room and butler pantry which were all part of the project. We also planned for an eat-in banquette that is neatly tucked into the corner and surrounded by windows providing a lovely spot for daily meals.
The kitchen itself is L-shaped with the refrigerator and range along one wall, and the new sink along the exterior wall with a large window overlooking the backyard. A large island, with seating for five, houses a prep sink and microwave. A new opening space between the kitchen and dining room includes a butler pantry/bar in one section and a large kitchen pantry in the other. Through the door to the left of the main sink is access to the new mudroom and powder room and existing attached garage.
White inset cabinets, quartzite countertops, subway tile and nickel accents provide a traditional feel. The gray island is a needed contrast to the dark wood flooring. Last but not least, professional appliances provide the tools of the trade needed to make this one hardworking kitchen.
Designed by: Susan Klimala, CKD, CBD
Photography by: Mike Kaskel
For more information on kitchen and bath design ideas go to: www.kitchenstudio-ge.com

This custom tall cabinet includes vertical storage for cookie sheets & cake pans, space for a French door convection oven at the exact correct height for this chef client, and two deep drawers below.
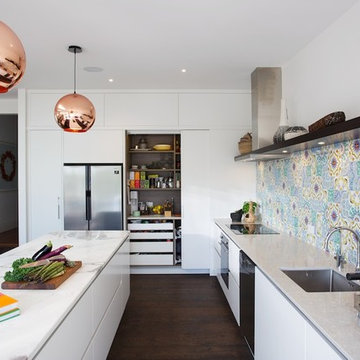
So many things to love about this space. Open plan and designed for entertaining. The tiles make a bold and colourful statement, paired with the timeless beauty of a marble island with a waterfall to one end. Dark oak features as the open shelf, and negative detail between the benchtop and cabinets. A sliding door pantry to the corner maximises the storage in this kitchen with additional work bench for small appliances to tuck away.

This is our current model for our community, Riverside Cliffs. This community is located along the tranquil Virgin River. This unique home gets better and better as you pass through the private front patio and into a gorgeous circular entry. The study conveniently located off the entry can also be used as a fourth bedroom. You will enjoy the bathroom accessible to both the study and another bedroom. A large walk-in closet is located inside the master bathroom. The great room, dining and kitchen area is perfect for family gathering. This home is beautiful inside and out.
Jeremiah Barber
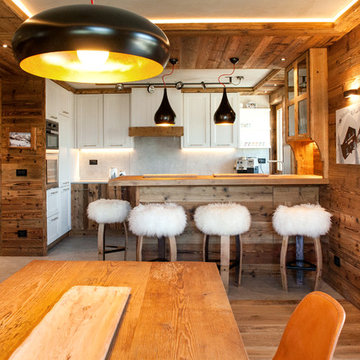
Cucina realizzata su misura in abete vecchio spazzolato color naturale e pensili bianchi. Pavimenti in abete alternati a zone in piastrelle. Particolari gli sgabelli da bar ricoperti in pelo bianco e l'illuminazione dalle linee sinuose sopra il bancone.
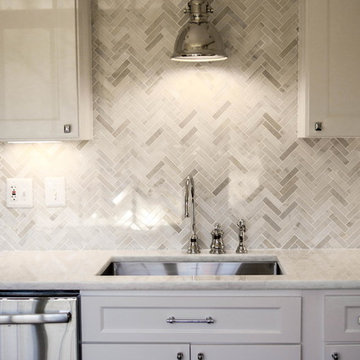
Gut Renovation and Re-Design by Morgan Taylor of Brass Bones Design
Photo: Chris Abels-Sinclair
Design ideas for a small contemporary l-shaped enclosed kitchen in DC Metro with a single-bowl sink, shaker cabinets, white cabinets, quartz worktops, white splashback, mosaic tiled splashback, stainless steel appliances, dark hardwood flooring and no island.
Design ideas for a small contemporary l-shaped enclosed kitchen in DC Metro with a single-bowl sink, shaker cabinets, white cabinets, quartz worktops, white splashback, mosaic tiled splashback, stainless steel appliances, dark hardwood flooring and no island.

Emily J. Followill Photography
Photo of a large contemporary l-shaped kitchen/diner in Atlanta with shaker cabinets, an island, a single-bowl sink, white cabinets, stainless steel appliances, light hardwood flooring, engineered stone countertops, multi-coloured splashback, brick splashback, beige floors and grey worktops.
Photo of a large contemporary l-shaped kitchen/diner in Atlanta with shaker cabinets, an island, a single-bowl sink, white cabinets, stainless steel appliances, light hardwood flooring, engineered stone countertops, multi-coloured splashback, brick splashback, beige floors and grey worktops.
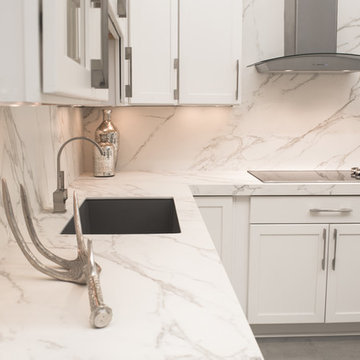
Photography by Chris Frick Photography
Inspiration for a contemporary l-shaped kitchen in Richmond with a single-bowl sink, shaker cabinets, white cabinets, marble worktops, white splashback, stone slab splashback, stainless steel appliances, porcelain flooring and grey floors.
Inspiration for a contemporary l-shaped kitchen in Richmond with a single-bowl sink, shaker cabinets, white cabinets, marble worktops, white splashback, stone slab splashback, stainless steel appliances, porcelain flooring and grey floors.

Beautiful, expansive Midcentury Modern family home located in Dover Shores, Newport Beach, California. This home was gutted to the studs, opened up to take advantage of its gorgeous views and designed for a family with young children. Every effort was taken to preserve the home's integral Midcentury Modern bones while adding the most functional and elegant modern amenities. Photos: David Cairns, The OC Image
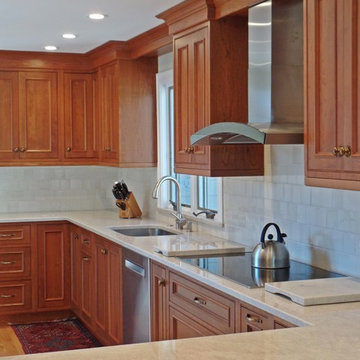
A view from the stools at the breakfast bar.
Inspiration for a large classic l-shaped open plan kitchen in Other with a single-bowl sink, beaded cabinets, medium wood cabinets, quartz worktops, white splashback, ceramic splashback, stainless steel appliances, light hardwood flooring and no island.
Inspiration for a large classic l-shaped open plan kitchen in Other with a single-bowl sink, beaded cabinets, medium wood cabinets, quartz worktops, white splashback, ceramic splashback, stainless steel appliances, light hardwood flooring and no island.

Modern design by Alberto Juarez and Darin Radac of Novum Architecture in Los Angeles.
Photo of a large modern l-shaped kitchen/diner in Los Angeles with a single-bowl sink, flat-panel cabinets, white cabinets, marble worktops, grey splashback, metro tiled splashback, stainless steel appliances, concrete flooring and an island.
Photo of a large modern l-shaped kitchen/diner in Los Angeles with a single-bowl sink, flat-panel cabinets, white cabinets, marble worktops, grey splashback, metro tiled splashback, stainless steel appliances, concrete flooring and an island.
Kitchen with a Single-bowl Sink and Stainless Steel Appliances Ideas and Designs
7