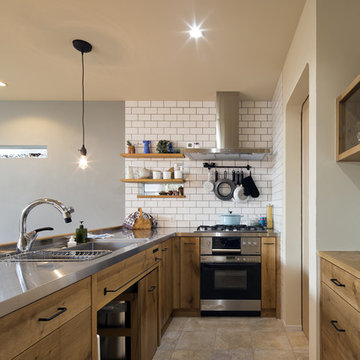Kitchen with a Single-bowl Sink and Stainless Steel Worktops Ideas and Designs
Refine by:
Budget
Sort by:Popular Today
1 - 20 of 1,208 photos
Item 1 of 3

Design ideas for a medium sized modern galley open plan kitchen in Stuttgart with a single-bowl sink, flat-panel cabinets, white cabinets, stainless steel worktops, white splashback, glass sheet splashback, black appliances, concrete flooring, an island, grey floors and white worktops.
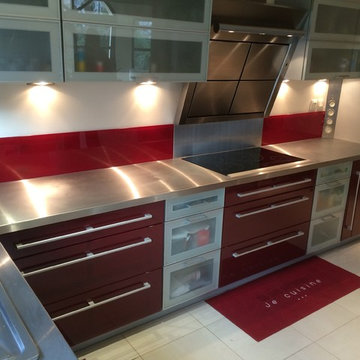
Contemporary kitchen in Le Havre with a single-bowl sink, stainless steel worktops, red splashback, glass sheet splashback and stainless steel appliances.

Small classic u-shaped kitchen/diner in Madrid with a single-bowl sink, flat-panel cabinets, white cabinets, white splashback, medium hardwood flooring, no island and stainless steel worktops.

Kitchen Island and Window Wall.
Photography by Eric Rorer
This is an example of a medium sized contemporary galley kitchen in Seattle with stainless steel worktops, flat-panel cabinets, medium wood cabinets, stainless steel appliances, a single-bowl sink, light hardwood flooring and an island.
This is an example of a medium sized contemporary galley kitchen in Seattle with stainless steel worktops, flat-panel cabinets, medium wood cabinets, stainless steel appliances, a single-bowl sink, light hardwood flooring and an island.

Модель: Tera.
Корпус: ДСП 18 мм серая влагостойкая.
Фасады - HPL пластик бетон, основа - МДФ 19 мм.
Верхние фасады - пластик дуб ретро, основа - МДФ 19 мм.
Фартук - сталь нержавеющая сатинированная.
Столешница - сталь нержавеющая сатинированная.
Механизмы открывания Blum Blumotion.
Ящики Blum Legrabox Pure.
Профильные ручки.
Мусорная система.
Лотки для приборов.
Встраиваемые розетки для малой бытовой техники.
Стоимость - 498 тыс.руб.
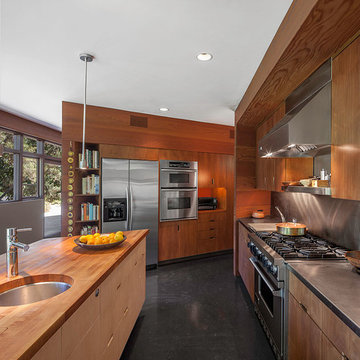
Lloyd Wright, son of Frank Lloyd Wright, designed the low-slung Gainsburg House in 1946 in the spirit of his father’s Usonian House prototypes of the 1930s. The new owners sought to reverse years of insensitive alterations while including a new kitchen, dining and family rooms, updated bathrooms, lighting and finishes, with accommodation for contemporary art display. The house was conceived as one area within an overall site geometry and the exterior can be seen from all interior angles and spaces. Our new palette compliments the original finishes and reinforces the existing geometry, enhancing a rhythm that moves throughout the house and engages the landscape in a continuous spatial composition. Images by Steve King Architectural Photography
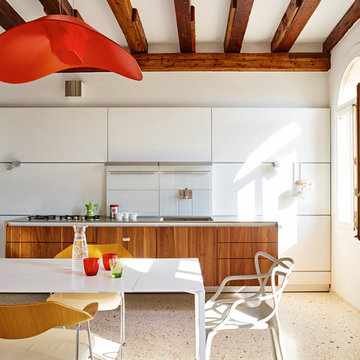
bulthaup b3 kitchen in Venice. Designed by Mark Newbery www.sapphirespaces.co.uk
Design ideas for a medium sized contemporary single-wall kitchen/diner in Venice with a single-bowl sink, flat-panel cabinets, stainless steel worktops, white splashback and glass sheet splashback.
Design ideas for a medium sized contemporary single-wall kitchen/diner in Venice with a single-bowl sink, flat-panel cabinets, stainless steel worktops, white splashback and glass sheet splashback.

The live edge countertop, reclaimed wood from an urban street tree, creates space for dining. The compact kitchen includes two burners, a small sink, and a hotel room sized refrigerator.
photos by Michele Lee Willson

撮影:小川重雄
Modern l-shaped open plan kitchen in Osaka with a single-bowl sink, flat-panel cabinets, black cabinets, stainless steel worktops, a breakfast bar and grey floors.
Modern l-shaped open plan kitchen in Osaka with a single-bowl sink, flat-panel cabinets, black cabinets, stainless steel worktops, a breakfast bar and grey floors.
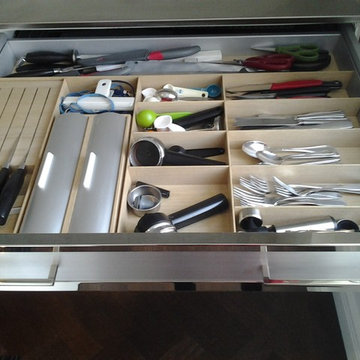
Inspiration for a medium sized classic galley kitchen/diner in Montreal with an island, flat-panel cabinets, stainless steel cabinets, stainless steel worktops, white splashback, stone slab splashback, stainless steel appliances, a single-bowl sink and dark hardwood flooring.

This contemporary kitchen features the “Como” door style by Artcraft Kitchens. The doors and drawers are finished in “Figured Pearl Gloss” laminate with an aluminum profiled edge. The counter tops are “Mocha” by Caesarstone with a glass tile back splash. The refrigerator is a 42” built-in by KitchenAid as are the ovens, dishwasher and induction cook top. The hood is by Faber. Aluminum framed glass door cabinets are the focal point as you enter the kitchen and the full height, aluminum door appliance garage hides all the appliances the client wanted hidden (notice the exposed KitchenAid, stainless steel mixer on the counter). The frosted glass, floating snack table provides convenient eating space for two and the stainless steel shelf over the t.v. provides an attractive display area.

Design ideas for a medium sized modern u-shaped open plan kitchen in Other with open cabinets, medium wood cabinets, stainless steel worktops, a single-bowl sink, grey floors and beige worktops.
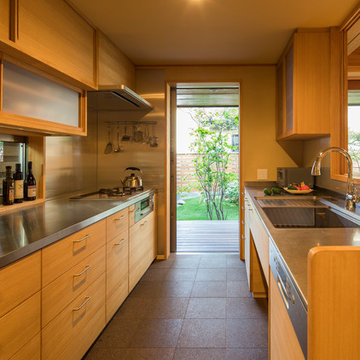
キッチンから庭とデッキを見る
This is an example of a world-inspired kitchen in Other with a single-bowl sink, flat-panel cabinets, medium wood cabinets, stainless steel worktops, a breakfast bar, brown floors and brown worktops.
This is an example of a world-inspired kitchen in Other with a single-bowl sink, flat-panel cabinets, medium wood cabinets, stainless steel worktops, a breakfast bar, brown floors and brown worktops.

海が見える家、リビング
Beach style single-wall open plan kitchen in Other with dark hardwood flooring, brown floors, a single-bowl sink, flat-panel cabinets, distressed cabinets, stainless steel worktops, brown splashback, an island and brown worktops.
Beach style single-wall open plan kitchen in Other with dark hardwood flooring, brown floors, a single-bowl sink, flat-panel cabinets, distressed cabinets, stainless steel worktops, brown splashback, an island and brown worktops.
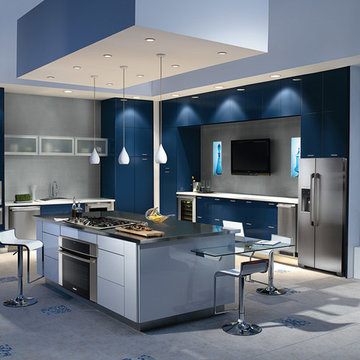
Loft style kitchen, with dramatic blue color cabinetry, stainless steel top of the line Electrolux appliances, a kitchen island and Travertine flooring.
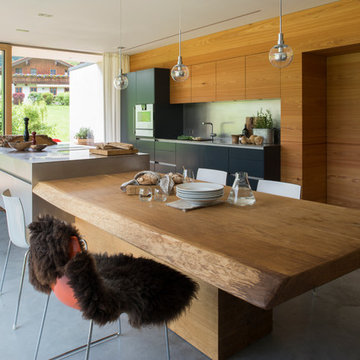
werkhaus GmbH & Co. KG
Photo of a large contemporary kitchen/diner in Munich with flat-panel cabinets, black cabinets, stainless steel worktops, metallic splashback, integrated appliances, concrete flooring, an island and a single-bowl sink.
Photo of a large contemporary kitchen/diner in Munich with flat-panel cabinets, black cabinets, stainless steel worktops, metallic splashback, integrated appliances, concrete flooring, an island and a single-bowl sink.
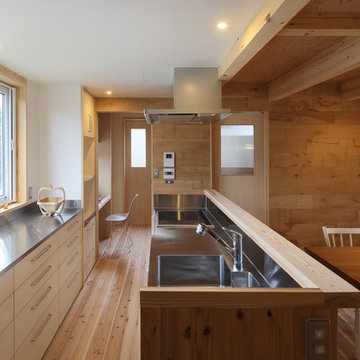
Photo of a world-inspired single-wall open plan kitchen in Other with a single-bowl sink, flat-panel cabinets, light wood cabinets, stainless steel worktops, metallic splashback, light hardwood flooring, a breakfast bar, beige floors and beige worktops.
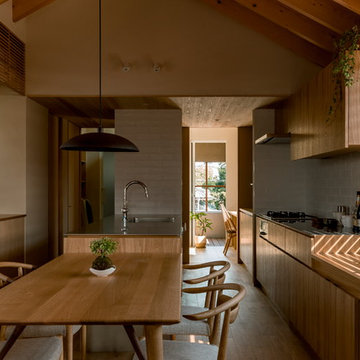
松栄の家 HEARTH ARCHITECTS
本計画は東西に間口5.5m×奥行32mという京都の「うなぎの寝床」のような敷地に計画されたプロジェクトです。そのため南北は建物に囲まれ非常に採光と採風が確保しにくい条件でした。そこで本計画では主要な用途を二階に配置し、凛として佇みながらも周辺環境に溶け込む浮遊する長屋を構築しました。そして接道となる前面側と実家の敷地に繋がる裏側のどちらからも動線が確保出来るように浮遊した長屋の一部をピロティとし、屋根のある半屋外空間として長い路地空間を確保しました。
建物全体としては出来る限りコンパクトに無駄な用途を省き、その代わりに内外部に余白を創り出し、そこに樹木や植物を配置することで家のどこにいながらでも自然を感じ季節や時間の変化を楽しむ豊かな空間を確保しました。この無駄のないすっきりと落ち着いた和の空間は、クライアントの日常に芸術的な自然の変化を日々与えてくれます。

Photo of a contemporary single-wall kitchen in Tokyo Suburbs with a single-bowl sink, flat-panel cabinets, stainless steel worktops, white splashback, stone tiled splashback, light hardwood flooring, an island and light wood cabinets.
Kitchen with a Single-bowl Sink and Stainless Steel Worktops Ideas and Designs
1
