Kitchen with a Single-bowl Sink and Stone Tiled Splashback Ideas and Designs
Refine by:
Budget
Sort by:Popular Today
81 - 100 of 4,341 photos
Item 1 of 3
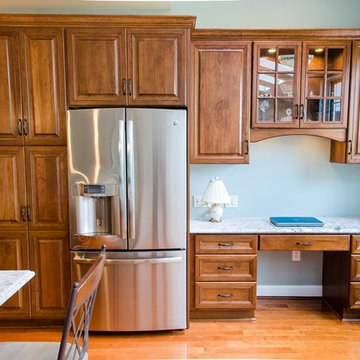
Danken 2014
Inspiration for a medium sized traditional l-shaped open plan kitchen in Philadelphia with a single-bowl sink, raised-panel cabinets, medium wood cabinets, granite worktops, white splashback, stone tiled splashback, stainless steel appliances, medium hardwood flooring and an island.
Inspiration for a medium sized traditional l-shaped open plan kitchen in Philadelphia with a single-bowl sink, raised-panel cabinets, medium wood cabinets, granite worktops, white splashback, stone tiled splashback, stainless steel appliances, medium hardwood flooring and an island.
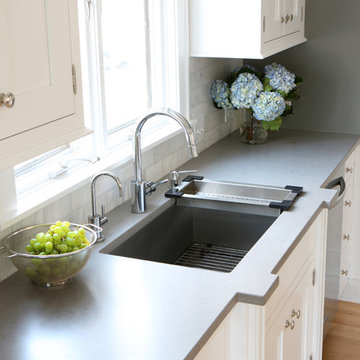
Single bowl sinks are a popular choice for homeowners who like to entertain as they make washing large serving pieces very easy. The countertop edge details at the corners of the sink pair with the window to create a focal point in this section of the kitchen. See more of Normandy Designer Stephanie Bryant's work here: http://www.normandyremodeling.com/stephaniebryant/

We deleted an ugly existing corner brick pantry, to create a small and nimble walk-in style pantry. The other hard part to this renovation was retaining as many floor tiles as possible. Luckily the clients had stored away x11 floor tiles in the garage, so we were able to make the island foot print bigger and centralised. The floor tiles were able to be laid seemlessly.
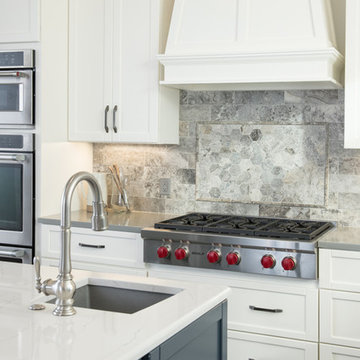
Open kitchen design with white shaker cabinets and a large custom Island. 12x24 gray tile ties in with the stone backsplash and quartz countertop. The navy/blue island anchors the kitchen and adds some needed color. The 36" wolf cooktop, custom range hood, and prep sink create the perfect chef's kitchen!
- Shot by Matt Kocourek
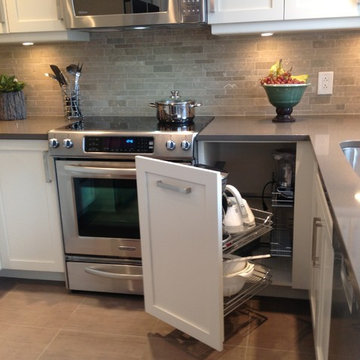
This kitchen has two "dead" corners, so in one (opposite side of stove) we installed a lazy susan, and in this one corner, since we did not have the room to wrap around the corner under the window without compromising the sink cabinet, we decided to include a "magic corner" pull-out, which brings the contents of the deepest part of the cabinet out within reach!
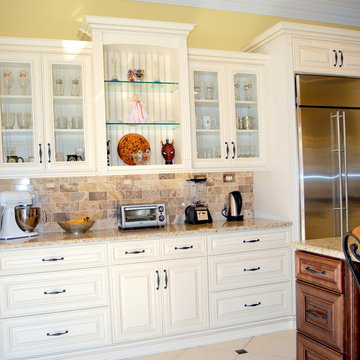
This kitchen remodel was completed for a wonderful couple in Milton, GA. The original design of their kitchen was attractive, but very impractical for a family who enjoys functionality. There was a massive lack of counter space, and the storage that was present was awkward and bulky, and the medium cabinets and dark island were outdated and made the space seem cramped. Johnny Rhino Residential Remodelers stepped in and transformed this kitchen into a bright, airy, and totally functional space while maintaining an amazing sense of design and beauty. This design includes a custom-made, wooden vent hood as well as a custom-made bookcase/charging station.
Tabitha Stephens
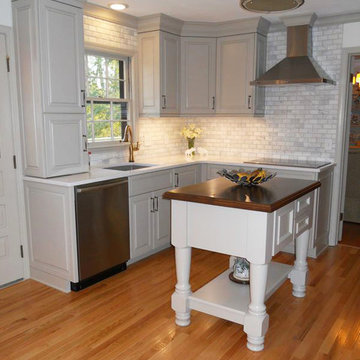
Design ideas for a small classic enclosed kitchen in Atlanta with a single-bowl sink, raised-panel cabinets, grey cabinets, engineered stone countertops, grey splashback, stone tiled splashback, stainless steel appliances, medium hardwood flooring and an island.
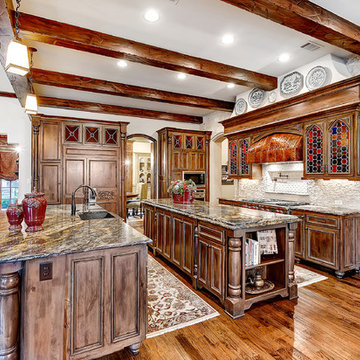
This is a showcase home by Larry Stewart Custom Homes. We are proud to highlight this Tudor style luxury estate situated in Southlake TX.
This is an example of a large traditional galley open plan kitchen in Dallas with dark wood cabinets, granite worktops, dark hardwood flooring, recessed-panel cabinets, white splashback, stone tiled splashback, stainless steel appliances, multiple islands and a single-bowl sink.
This is an example of a large traditional galley open plan kitchen in Dallas with dark wood cabinets, granite worktops, dark hardwood flooring, recessed-panel cabinets, white splashback, stone tiled splashback, stainless steel appliances, multiple islands and a single-bowl sink.
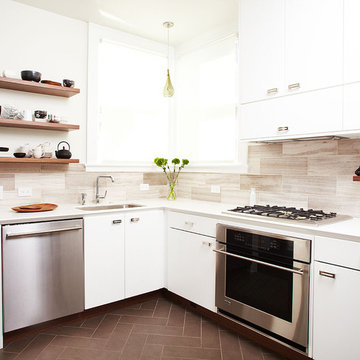
A cramped and dated kitchen was completely removed. New custom cabinets, built-in wine storage and shelves came from the same shop. Quartz waterfall counters were installed with all-new flooring, LED light fixtures, plumbing fixtures and appliances. A new sliding pocket door provides access from the dining room to the powder room as well as to the backyard. A new tankless toilet as well as new finishes on floor, walls and ceiling make a small powder room feel larger than it is in real life.
Photography:
Chris Gaede Photography
http://www.chrisgaede.com

Une cuisine chaleureuse et lumineuse avec un îlot central servant d'espace repas et de rangement pour la vaisselle.
Petit carreaux de travertin vieilli en crédence.
Plan de travail en stratifié imitation vieux bois.
Hotte en bâti.
Crédits photo : Kina Photo
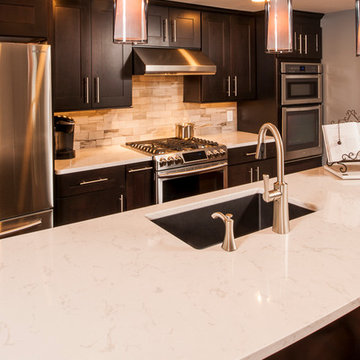
Cabinetry – Kemper Echo Cabinetry
Hardware- Jeffrey Alexander stainless bar pulls
Countertops- Cambria Quartz Torquay
Sinks and Faucets- Blanco Anthracite undermount Silgranite sink. Moen Faucet Nickel
Appliances- Samsung French door refrigerator in stainless, Samsung slide in gas range, Whirlpool wall Oven/ Microwave combination, Bosch 500 series dishwasher, and Broan Elite series pro range hood.
Flooring- prefinished 3/4 oak hardwood.
Backsplash- Natural stone subway tile.
-Inspiration and Design Challenges
The Original kitchen in this 1970’s raised ranch was bright an open yet left the dining room closed off from the home and wasn’t large enough for the island that Joe and his wife would have liked. Joe and Tim from THI Co. had developed a plan relocate the kitchen to one exterior wall and allow for an island that would function for both seating and entertaining. The challenge we faced was the original windows of the kitchen had to completely go. Relying solely on the open floor plan for natural light, Tim opened up the Dining room wall, removed the dividing half wall to the family room and widened doorways to the great room leading from the kitchen and dining room. The removal of the soffits and consistent wood flooring help tie together the adjacent rooms. The plan was for simple clean lines with subtle detail brought out in the trim on the cabinetry and custom 10ft island back panel. Finding a set of appliances was the next task. The kitchen was designed with the intention of being used. The Whirlpool convection wall ovens give the kitchen 3 possible functioning ovens with along with the Samsung 5 burner range. The end result is a simple elegant design that has all the functionality of galley kitchen yet the feel of an open kitchen with twice the square footage.
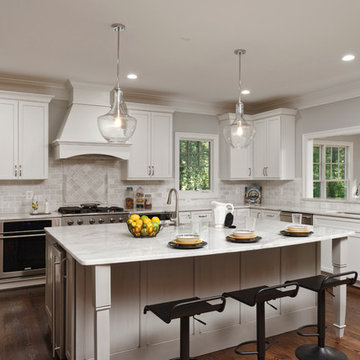
Photography by Bob Narod, Photographer, LLC. Remodeled by Murphy's Design.
This is an example of a large traditional u-shaped open plan kitchen in DC Metro with a single-bowl sink, flat-panel cabinets, white cabinets, grey splashback, stone tiled splashback, stainless steel appliances, dark hardwood flooring, an island and marble worktops.
This is an example of a large traditional u-shaped open plan kitchen in DC Metro with a single-bowl sink, flat-panel cabinets, white cabinets, grey splashback, stone tiled splashback, stainless steel appliances, dark hardwood flooring, an island and marble worktops.
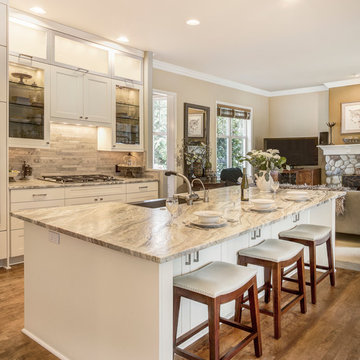
Tom Marks Photo
Design ideas for a medium sized classic l-shaped kitchen in Seattle with a single-bowl sink, shaker cabinets, white cabinets, quartz worktops, grey splashback, stone tiled splashback, white appliances, an island and medium hardwood flooring.
Design ideas for a medium sized classic l-shaped kitchen in Seattle with a single-bowl sink, shaker cabinets, white cabinets, quartz worktops, grey splashback, stone tiled splashback, white appliances, an island and medium hardwood flooring.
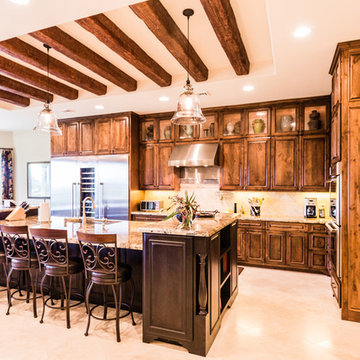
Timelessbytiffany.com
This is an example of a large farmhouse l-shaped open plan kitchen in Austin with a single-bowl sink, raised-panel cabinets, medium wood cabinets, granite worktops, beige splashback, stone tiled splashback, stainless steel appliances, travertine flooring and an island.
This is an example of a large farmhouse l-shaped open plan kitchen in Austin with a single-bowl sink, raised-panel cabinets, medium wood cabinets, granite worktops, beige splashback, stone tiled splashback, stainless steel appliances, travertine flooring and an island.
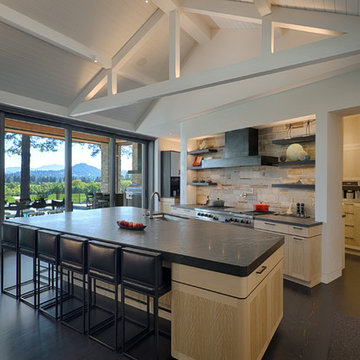
This home’s design has Craftsman style at its core, with contemporary accents: cedar ship-lap siding with quartzite veneer on the exterior, interior walls of Marmorino plaster, and Albertini Lift-N-Slide doors for which to enjoy outdoor/indoor living. Other features include an infinity-edge pool, a large wine cellar, a standing seam metal roof, travertine paving and pool coping, and bluestone pathways. The project also included remodeling the Spring House, an out building over 100 years old. Used for entertaining, it now houses a pizza oven on the patio. A petanque court and large, contemporary art pieces complete the exterior landscaping for the residence.
Photography copyright Tim Maloney, Technical Imagery Studios, Santa Rosa, CA
Architect: James McCalligan Architects, Jim McCalligan, Santa Rosa, CA
Interior design and art selection: The homeowners
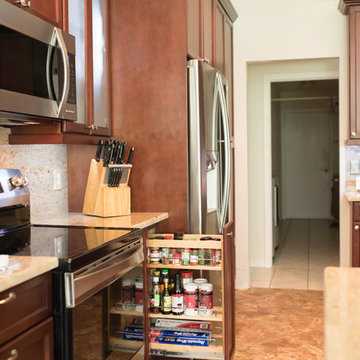
Pure Bloom Photography
Photo of a medium sized classic galley open plan kitchen in Tampa with a single-bowl sink, recessed-panel cabinets, medium wood cabinets, granite worktops, beige splashback, stone tiled splashback, stainless steel appliances, porcelain flooring and an island.
Photo of a medium sized classic galley open plan kitchen in Tampa with a single-bowl sink, recessed-panel cabinets, medium wood cabinets, granite worktops, beige splashback, stone tiled splashback, stainless steel appliances, porcelain flooring and an island.
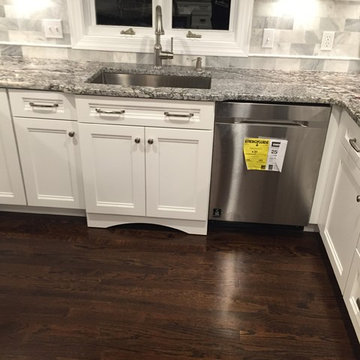
AFTER
Photo of a large modern l-shaped kitchen/diner in New York with a single-bowl sink, shaker cabinets, white cabinets, granite worktops, grey splashback, stone tiled splashback, stainless steel appliances, dark hardwood flooring and an island.
Photo of a large modern l-shaped kitchen/diner in New York with a single-bowl sink, shaker cabinets, white cabinets, granite worktops, grey splashback, stone tiled splashback, stainless steel appliances, dark hardwood flooring and an island.
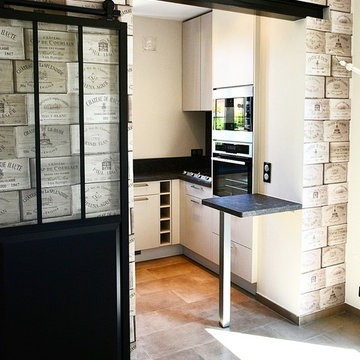
Rénovation complète du RDC et de la montée d'escalier d'une maison située à Chatillon dans les Hauts de Seine, dans un mélange de style industriel, campagnard et moderne.
Ouverture de la cuisine sur la salle à manger avec mise en place d'une structure de renfort en IPN teintée noir en harmonie avec les portes verrières industrielles coulissantes le tout sur un mur de cagettes de vins.
Derrière cette ouverture, nous avons conçu une cuisine moderne Darty entièrement sur mesure
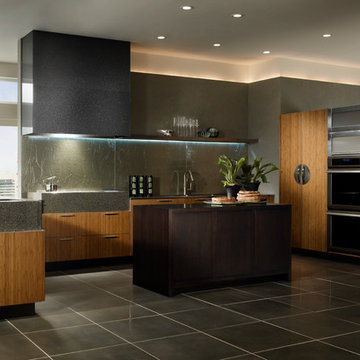
The Linear Solutions kitchen is strongly influenced by contemporary European design and the increasingly popular minimalist approach to living. Vanguard Plus perimeter cabinets in caramelized bamboo provide a subtle contrast to the island, which showcases the new Turin door style in a Burnished finish. A unique combination of materials and simple geometric shapes all help define this space as low maintenance yet highly sophisticated. The kitchen’s contemporary appeal is carried over into the closet, where contrasting opaque finishes are showcased. Photography by Wood-Mode.
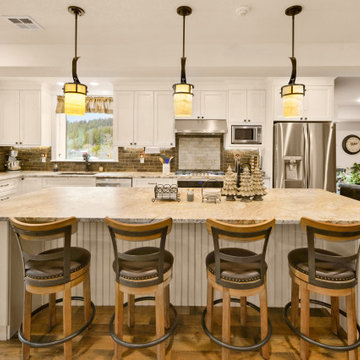
Full slab island, distressed paint with glaze. Perfect for entertaining and feeding guests.
Inspiration for a large traditional l-shaped kitchen pantry in Portland with a single-bowl sink, shaker cabinets, white cabinets, granite worktops, brown splashback, stone tiled splashback, stainless steel appliances, medium hardwood flooring, an island, brown floors, multicoloured worktops and exposed beams.
Inspiration for a large traditional l-shaped kitchen pantry in Portland with a single-bowl sink, shaker cabinets, white cabinets, granite worktops, brown splashback, stone tiled splashback, stainless steel appliances, medium hardwood flooring, an island, brown floors, multicoloured worktops and exposed beams.
Kitchen with a Single-bowl Sink and Stone Tiled Splashback Ideas and Designs
5