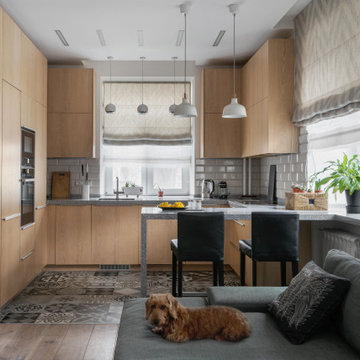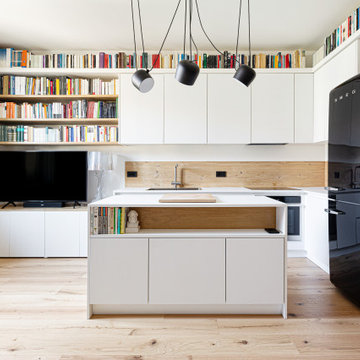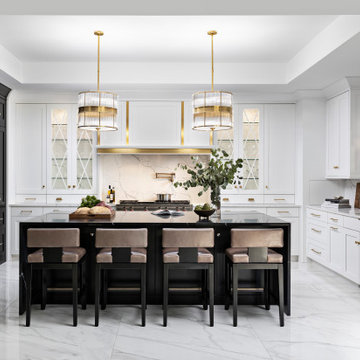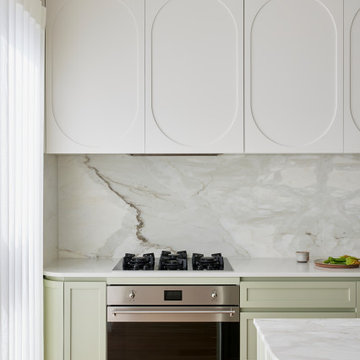Kitchen with a Submerged Sink and a Drop Ceiling Ideas and Designs
Refine by:
Budget
Sort by:Popular Today
1 - 20 of 3,587 photos
Item 1 of 3

Photo of a medium sized contemporary grey and white l-shaped open plan kitchen in London with a submerged sink, flat-panel cabinets, white cabinets, quartz worktops, white splashback, engineered quartz splashback, stainless steel appliances, laminate floors, a breakfast bar, grey floors, white worktops, a drop ceiling and feature lighting.

Photo of a medium sized classic u-shaped kitchen in San Francisco with a submerged sink, shaker cabinets, engineered stone countertops, white splashback, engineered quartz splashback, black appliances, medium hardwood flooring, an island, brown floors, white worktops, a drop ceiling, a wood ceiling and medium wood cabinets.

Large contemporary grey and black u-shaped kitchen in Paris with a submerged sink, beaded cabinets, grey cabinets, granite worktops, black splashback, granite splashback, stainless steel appliances, ceramic flooring, an island, grey floors, black worktops and a drop ceiling.

Cucina aperta a vista sul salone con snack per le colazioni veloci. Lavello sotto finestra e cappa di design
Design ideas for a small contemporary l-shaped open plan kitchen in Rome with a submerged sink, glass-front cabinets, white cabinets, engineered stone countertops, white splashback, black appliances, light hardwood flooring, an island, yellow floors, white worktops and a drop ceiling.
Design ideas for a small contemporary l-shaped open plan kitchen in Rome with a submerged sink, glass-front cabinets, white cabinets, engineered stone countertops, white splashback, black appliances, light hardwood flooring, an island, yellow floors, white worktops and a drop ceiling.

Custom designed and lacquered slatted curved ends to the overheads add texture and interest to the chalky matte cabinetry
The use of existing timber that had been used in other areas of the home, not wanting to waste the beautiful pieces, I incorporated these into the design
The kitchen needed a modern transformation, selection of chalky black slabbed doors are carefully considered whilst detailed curved slatted ends bounce natural light, concrete grey matte benches, reflective glass custom coloured back splash and solid timber details creates a beautifully modern industrial elegant interior.

Важным местом для семьи также является кухня. Они любят устраивать романтические вечера, красиво сервировать стол. Немецкий гарнитур от компании Leicht выполнен в минималистическом стиле – имеет двухцветное исполнение. Дверные ручки отсутствуют, чтобы не нарушать геометрические пропорции фасадов. На одной стене полностью отсутствует верхний ряд шкафов. Вытяжка и варочная панель BORA Basic в едином модуле. Стена отделана широкоформатным керамогранитом Arch Skin. Одинаковая фактура материалов стен и пола - довольно необычный подход к отделке жилого помещения, но несмотря на визуальный холод материала, создает очень приятное, обволакивающее ощущение. Потолок кухни имеет несколько уровней и вариаций архитектурного освещения «Центрсвет». Гарнитур, стены и потолок - фон. Главным акцентом как раз стал яркий оригинальный стол и стулья. Массивная латунная опора стола Deod от SOVET Italia выполнена в естественном равновесии геометрии. Автор Джанлуиджи Ландони был вдохновлен скульптурными линиями Доломитовых Альп. Стулья Magda Couture от Cattelan Italia в представлении не нуждается. Это новая версия модели, с простёжкой.

Medium sized scandinavian u-shaped kitchen/diner in Moscow with a submerged sink, flat-panel cabinets, medium wood cabinets, composite countertops, white splashback, ceramic splashback, stainless steel appliances, ceramic flooring, an island, brown floors, grey worktops and a drop ceiling.

Основной вид кухни.
Design ideas for a contemporary u-shaped enclosed kitchen in Saint Petersburg with a submerged sink, raised-panel cabinets, grey cabinets, engineered stone countertops, white splashback, engineered quartz splashback, porcelain flooring, an island, white floors, white worktops and a drop ceiling.
Design ideas for a contemporary u-shaped enclosed kitchen in Saint Petersburg with a submerged sink, raised-panel cabinets, grey cabinets, engineered stone countertops, white splashback, engineered quartz splashback, porcelain flooring, an island, white floors, white worktops and a drop ceiling.

Photo of a contemporary galley kitchen in Miami with a submerged sink, flat-panel cabinets, light wood cabinets, white splashback, stone slab splashback, light hardwood flooring, an island, beige floors, grey worktops, a drop ceiling and a wood ceiling.

La cucina è stata disegnata su misura con materiali che richiamano alla natura e alla contemporaneità.
Il legno rovere è stato utilizzato nell'isola e nell'alzatina per creare un legame con il pavimento e per creare una continuità materica. Il top e le ante bianche, invece, sono in Fenix NTM, una nuova nanotecnologia di altissima qualità, progettata da Arpa, con caratteristiche uniche come la riparabilità termica dei micrograffi superficiali e la resistenza al calore secco.

Mise en place d'un faux plafond pour délimiter l'ancienne cuisine.
Choix d'une cuisine linéaire Veneta Cucine pour un rendu lisse et lumineux: portes sans poignées laquées blanc, plan de travail et évier en quartz blanc, crédence en verre blanc. Uniformisation du carrelage de la cuisine qui accueille le nouveau chauffage au sol de la véranda.

Traditional u-shaped kitchen in Detroit with a submerged sink, shaker cabinets, white cabinets, grey splashback, stone slab splashback, an island, white floors, grey worktops and a drop ceiling.

Inspiration for a small contemporary l-shaped enclosed kitchen in Moscow with flat-panel cabinets, composite countertops, orange splashback, ceramic splashback, white floors, black worktops, a submerged sink, black appliances, porcelain flooring, no island and a drop ceiling.

The architect’s plans had a single island with large windows on both main walls. The one window overlooked the unattractive side of a neighbor’s house while the other was not large enough to see the beautiful large back yard. The kitchen entry location made the mudroom extremely small and left only a few design options for the kitchen layout. The almost 14’ high ceilings also gave lots of opportunities for a unique design, but care had to be taken to still make the space feel warm and cozy.
After drawing four design options, one was chosen that relocated the entry from the mudroom, making the mudroom a lot more accessible. A prep island across from the range and an entertaining island were included. The entertaining island included a beverage refrigerator for guests to congregate around and to help them stay out of the kitchen work areas. The small island appeared to be floating on legs and incorporates a sink and single dishwasher drawer for easy clean up of pots and pans.

A soft grey veined marble splahback highlight the details of the space which includes a ribbed island and curved profiled doors.
Photo of a medium sized contemporary galley kitchen/diner in Sydney with a submerged sink, shaker cabinets, green cabinets, marble worktops, grey splashback, marble splashback, stainless steel appliances, light hardwood flooring, an island, brown floors, grey worktops and a drop ceiling.
Photo of a medium sized contemporary galley kitchen/diner in Sydney with a submerged sink, shaker cabinets, green cabinets, marble worktops, grey splashback, marble splashback, stainless steel appliances, light hardwood flooring, an island, brown floors, grey worktops and a drop ceiling.

Design ideas for a contemporary u-shaped kitchen in Orange County with a submerged sink, raised-panel cabinets, medium wood cabinets, marble worktops, multi-coloured splashback, marble splashback, integrated appliances, an island, multicoloured worktops, a drop ceiling and a wood ceiling.

Inspiration for a large traditional l-shaped kitchen/diner in Detroit with a submerged sink, shaker cabinets, green cabinets, engineered stone countertops, white splashback, engineered quartz splashback, stainless steel appliances, light hardwood flooring, an island, brown floors, white worktops and a drop ceiling.

Архитектор-дизайнер: Ирина Килина
Дизайнер: Екатерина Дудкина
Inspiration for a contemporary single-wall kitchen/diner in Saint Petersburg with a submerged sink, flat-panel cabinets, dark wood cabinets, engineered stone countertops, beige splashback, glass sheet splashback, black appliances, medium hardwood flooring, no island, brown floors, black worktops and a drop ceiling.
Inspiration for a contemporary single-wall kitchen/diner in Saint Petersburg with a submerged sink, flat-panel cabinets, dark wood cabinets, engineered stone countertops, beige splashback, glass sheet splashback, black appliances, medium hardwood flooring, no island, brown floors, black worktops and a drop ceiling.

Photo of a large beach style l-shaped kitchen in Miami with a submerged sink, recessed-panel cabinets, white cabinets, marble worktops, medium hardwood flooring, an island, brown floors, white splashback, stone slab splashback, stainless steel appliances, white worktops, a timber clad ceiling and a drop ceiling.

This is an example of a contemporary l-shaped kitchen in London with a submerged sink, flat-panel cabinets, medium wood cabinets, white splashback, stone slab splashback, black appliances, light hardwood flooring, an island, beige floors, white worktops and a drop ceiling.
Kitchen with a Submerged Sink and a Drop Ceiling Ideas and Designs
1