Kitchen with a Submerged Sink and a Feature Wall Ideas and Designs
Refine by:
Budget
Sort by:Popular Today
221 - 240 of 635 photos
Item 1 of 3
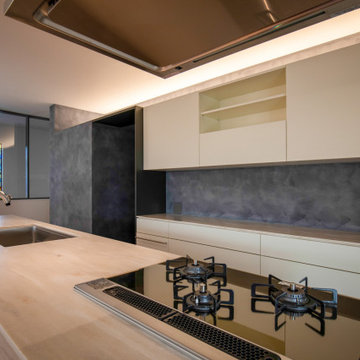
キッチンからは階段吹抜越しに既存のステンドグラスが見える。(撮影:永井妙佳)
Inspiration for a large modern grey and cream galley open plan kitchen in Other with a submerged sink, flat-panel cabinets, white cabinets, composite countertops, grey splashback, tonge and groove splashback, stainless steel appliances, dark hardwood flooring, an island, brown floors, white worktops, a wallpapered ceiling and a feature wall.
Inspiration for a large modern grey and cream galley open plan kitchen in Other with a submerged sink, flat-panel cabinets, white cabinets, composite countertops, grey splashback, tonge and groove splashback, stainless steel appliances, dark hardwood flooring, an island, brown floors, white worktops, a wallpapered ceiling and a feature wall.
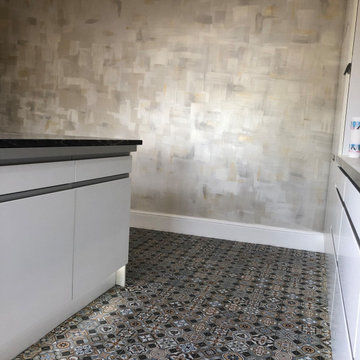
With Multidecor the walls of home become surfaces on which to use your imagination and creativity: thanks to the ample colour collection and the various application techniques it is easy to achieve new decorations and create project that are always personalised according to each persons style and requirements.
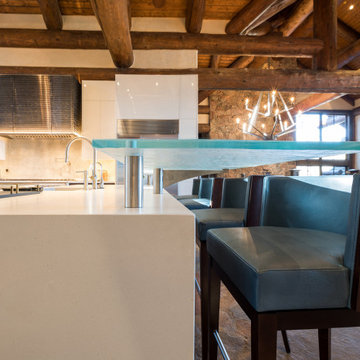
This is a 2 level island, with a glass bar top. The modern white cabinets and white countertop creates a perfect harmony with the wooden accents and Rustic Log Beam ceiling.
ULFBUILT follows a simple belief. We treat each project with care as if it were our own.
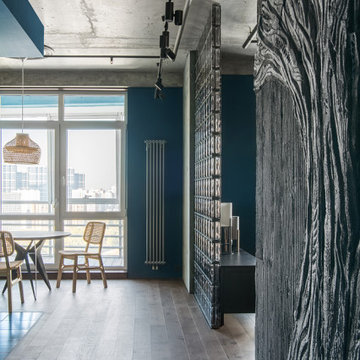
This is an example of a medium sized industrial single-wall kitchen/diner in Moscow with a submerged sink, blue splashback, ceramic splashback, black appliances, dark hardwood flooring, no island, brown floors, black worktops, a drop ceiling and a feature wall.
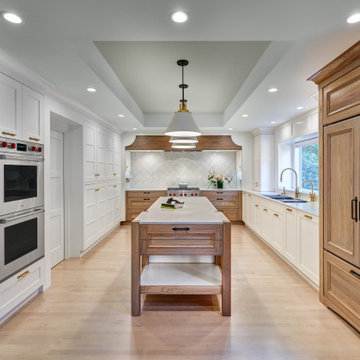
The focus of this kitchen was to open up the workflow, creating a space for the family to work comfortably while also creating a beautiful and inspiring space. Placing a large refrigerator at the edge of the kitchen, adding a beverage refrigerator, using a Galley Workstation and having the island at a slightly lower height makes it highly functional for the whole family. It is rare to achieve a long line of symmetry, but with a feature wall created around the range top we were able to do so. We created an antique armoire feel with the panel ready refrigerator and custom panel design above.
A mixture of hardware was used, the gray stained hickory cabinets were paired with matte black hardware, while the designer white cabinets were paired with brass hardware. A very custom refrigerator cabinet was created that emphasized the armoire feel. A long wall of 9” deep tall cabinets created a very beautiful as well as highly functional pantry space.
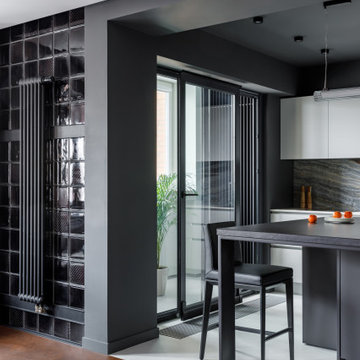
This is an example of a large contemporary grey and white l-shaped open plan kitchen in Moscow with a submerged sink, flat-panel cabinets, white cabinets, engineered stone countertops, brown splashback, stone slab splashback, black appliances, porcelain flooring, an island, white floors, white worktops, exposed beams and a feature wall.
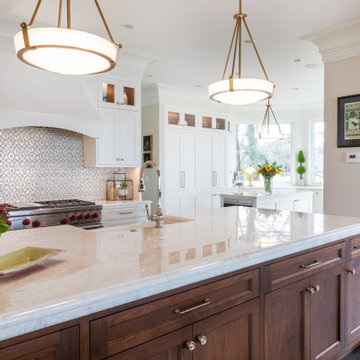
Geneva Cabinet Company, Lake Geneva, WI - Not only is this Plato Woodwork, Inc. cabinetry beautiful, the interiors are fitted with delightful details during this home renovation. The kitchen features custom cabinetry with contrasting paint and stain finishes, The closet has Plato Innovae cabinet style in their Brian finish while the bar is done in walnut wood with a Briar stain.
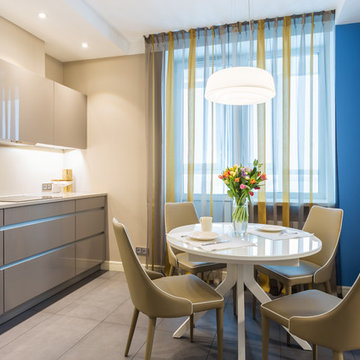
дизайн: Светлана Салтанова
фото: Максимов Максим
Design ideas for a contemporary single-wall kitchen/diner in Saint Petersburg with flat-panel cabinets, beige cabinets, white splashback, no island, a submerged sink, porcelain flooring, grey floors and a feature wall.
Design ideas for a contemporary single-wall kitchen/diner in Saint Petersburg with flat-panel cabinets, beige cabinets, white splashback, no island, a submerged sink, porcelain flooring, grey floors and a feature wall.
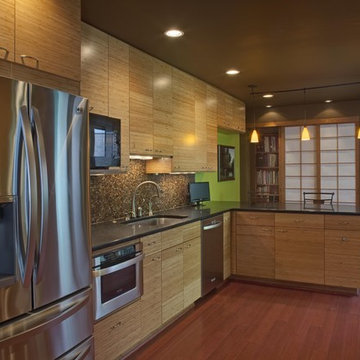
This is an example of a contemporary kitchen in DC Metro with stainless steel appliances, a submerged sink, flat-panel cabinets, medium wood cabinets, brown splashback, mosaic tiled splashback and a feature wall.
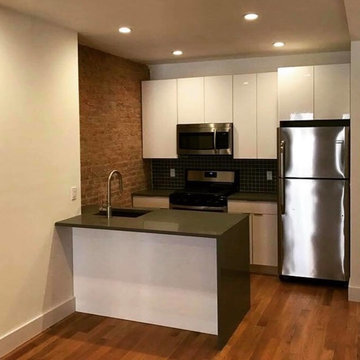
Inspiration for a small contemporary u-shaped open plan kitchen in New York with a submerged sink, flat-panel cabinets, white cabinets, engineered stone countertops, black splashback, mosaic tiled splashback, stainless steel appliances, dark hardwood flooring, a breakfast bar, brown floors, grey worktops and a feature wall.
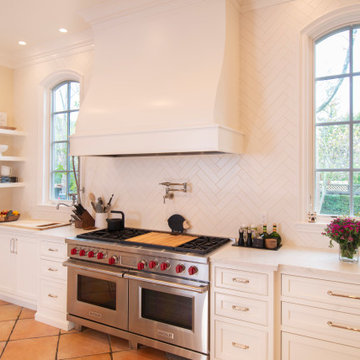
A full overlay, custom-built kitchen hood, also in painted maple, anchors the kitchen’s large size and is complemented by a full ceiling-height backsplash in a herringbone pattern. Since the tile was custom-made, it had variations. Gayler Design Build took meticulous care to select and lay the tile to preserve the beautiful pattern.
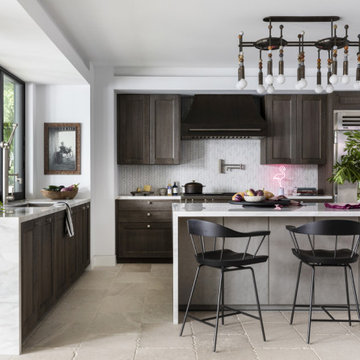
Inspiration for a medium sized classic l-shaped open plan kitchen in Austin with a submerged sink, shaker cabinets, medium wood cabinets, marble worktops, white splashback, marble splashback, stainless steel appliances, limestone flooring, an island, beige floors, white worktops and a feature wall.
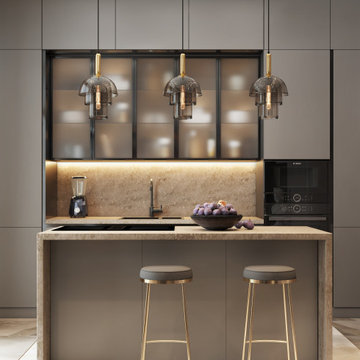
Интересный серо-кофейный оттенок фасадов поддерживает общее настроение помещения, делая кухню незаметной. Скрытые стеклянные шкафчики с подсветкой выступают интересным акцентом. Каменный остров делит пространство и обеспечивает достаточное рабочее пространство.
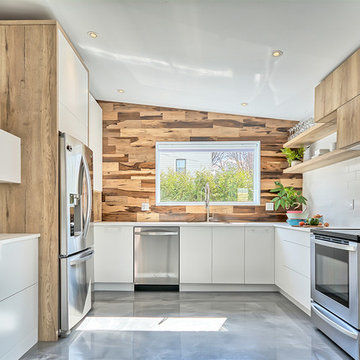
Mixing texture with style undoubtedly adds to the allure of any kitchen. Here, the seamless blending of material succeeds in flawlessly imitating natural wood and harmonizes perfectly with our similacquer white matte. This engineered contrast clearly creates in the room an effect of spaciousness and brightness!
By : Isacrea, Québec.
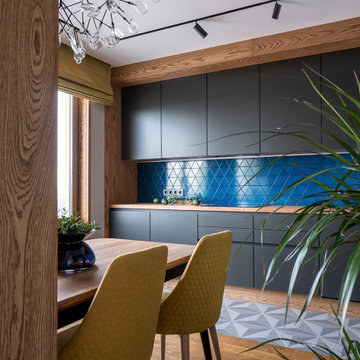
Inspiration for a medium sized contemporary l-shaped open plan kitchen with a submerged sink, flat-panel cabinets, grey cabinets, wood worktops, blue splashback, ceramic splashback, black appliances, porcelain flooring, no island, grey floors, brown worktops, all types of ceiling and a feature wall.
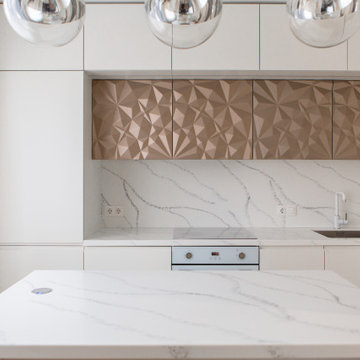
Белая кухня с фасадами с интегрированными ручками. Уникальность проекту придает авторская задумка - 3d фасады. Остров, столешница и стеновая панель выполнены из искусственного акрилового камня с широкими мраморными разводами.
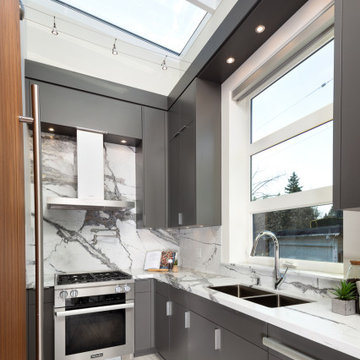
This is an example of a contemporary u-shaped enclosed kitchen in Vancouver with a submerged sink, flat-panel cabinets, white splashback, stone slab splashback, stainless steel appliances, porcelain flooring, white floors, white worktops, grey cabinets, no island and a feature wall.
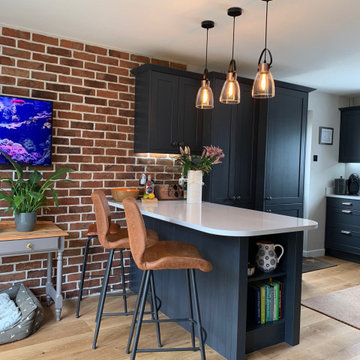
This is an example of a coastal l-shaped open plan kitchen in Hampshire with a submerged sink, shaker cabinets, blue cabinets, quartz worktops, brick splashback, black appliances, a breakfast bar, white worktops and a feature wall.
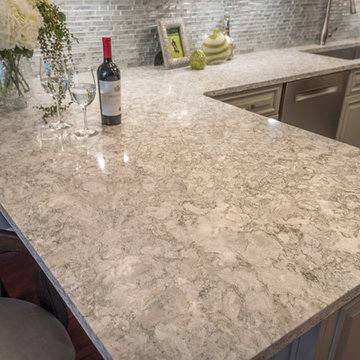
Rick Lee Photography
Inspiration for a medium sized classic l-shaped kitchen/diner in Other with a submerged sink, raised-panel cabinets, grey cabinets, granite worktops, grey splashback, stone tiled splashback, stainless steel appliances, medium hardwood flooring, no island, brown floors and a feature wall.
Inspiration for a medium sized classic l-shaped kitchen/diner in Other with a submerged sink, raised-panel cabinets, grey cabinets, granite worktops, grey splashback, stone tiled splashback, stainless steel appliances, medium hardwood flooring, no island, brown floors and a feature wall.
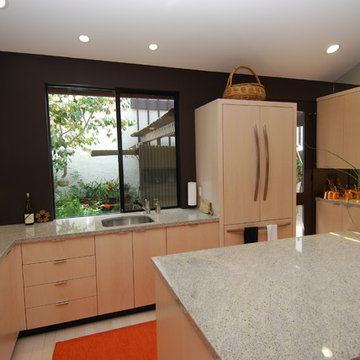
This is an example of a contemporary u-shaped kitchen in San Francisco with a submerged sink, flat-panel cabinets, light wood cabinets, integrated appliances and a feature wall.
Kitchen with a Submerged Sink and a Feature Wall Ideas and Designs
12