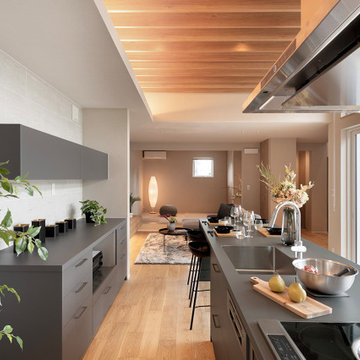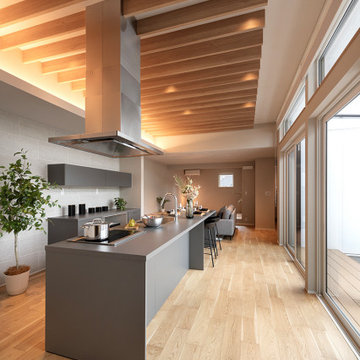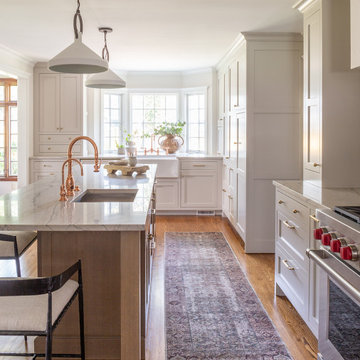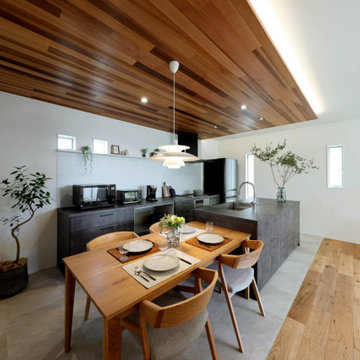Kitchen with a Submerged Sink and Beaded Cabinets Ideas and Designs
Refine by:
Budget
Sort by:Popular Today
1 - 20 of 26,428 photos
Item 1 of 3

Photo of a traditional l-shaped kitchen in Buckinghamshire with a submerged sink, beaded cabinets, grey cabinets, black appliances, medium hardwood flooring, an island, brown floors and black worktops.

Photo of a medium sized classic single-wall kitchen/diner in Berkshire with a submerged sink, beaded cabinets, white cabinets, marble worktops, white splashback, marble splashback, stainless steel appliances, porcelain flooring, an island, beige floors and white worktops.

Alexandria, Virginia - Traditional - Classic White Kitchen Design by #JenniferGilmer. http://www.gilmerkitchens.com/ Photography by Bob Narod.

Photo of an expansive classic u-shaped kitchen/diner in Nashville with a submerged sink, beaded cabinets, white cabinets, quartz worktops, white splashback, marble splashback, stainless steel appliances, marble flooring, white floors and white worktops.

Gorgeous French Country style kitchen featuring a rustic cherry hood with coordinating island. White inset cabinetry frames the dark cherry creating a timeless design.

Photo of a large classic galley open plan kitchen in Other with a submerged sink, beaded cabinets, white cabinets, quartz worktops, white splashback, metro tiled splashback, stainless steel appliances, light hardwood flooring and a breakfast bar.

Arched valances above the window and on the island bookshelf, along with the curved custom metal hood above the stainless steel range, contrast nicely with the overall linear design of the space. The leaded glass cabinet doors not only create a spot to display the homeowner’s favorite glassware, but visually it helps prevent the white cabinets from being overbearing. By installing recessed can lights uniformly throughout the space instead of decorative pendants above the island, the kitchen appears more open and spacious.

Picture Perfect House
Large coastal kitchen/diner in Chicago with a submerged sink, beaded cabinets, white cabinets, engineered stone countertops, white splashback, ceramic splashback, stainless steel appliances, medium hardwood flooring, an island, brown floors and white worktops.
Large coastal kitchen/diner in Chicago with a submerged sink, beaded cabinets, white cabinets, engineered stone countertops, white splashback, ceramic splashback, stainless steel appliances, medium hardwood flooring, an island, brown floors and white worktops.

Design ideas for a medium sized traditional u-shaped enclosed kitchen in Richmond with a submerged sink, beaded cabinets, beige cabinets, quartz worktops, white splashback, terracotta splashback, stainless steel appliances, medium hardwood flooring, an island, brown floors and beige worktops.

Design ideas for a large l-shaped kitchen/diner in Cleveland with a submerged sink, beaded cabinets, white cabinets, granite worktops, beige splashback, porcelain splashback, integrated appliances, light hardwood flooring, an island, brown floors and beige worktops.

Remodel by Tricolor Construction
Interior Design by Maison Inc.
Photos by David Papazian
Photo of a large traditional u-shaped kitchen pantry in Portland with a submerged sink, beaded cabinets, grey cabinets, blue splashback, integrated appliances, an island, grey floors and black worktops.
Photo of a large traditional u-shaped kitchen pantry in Portland with a submerged sink, beaded cabinets, grey cabinets, blue splashback, integrated appliances, an island, grey floors and black worktops.

Photo : BCDF Studio
This is an example of a medium sized scandinavian single-wall open plan kitchen in Paris with a submerged sink, light wood cabinets, white splashback, no island, beaded cabinets, quartz worktops, ceramic splashback, integrated appliances, cement flooring, multi-coloured floors and white worktops.
This is an example of a medium sized scandinavian single-wall open plan kitchen in Paris with a submerged sink, light wood cabinets, white splashback, no island, beaded cabinets, quartz worktops, ceramic splashback, integrated appliances, cement flooring, multi-coloured floors and white worktops.

This countryside kitchen includes a beautiful blue statement island, which adds originality to the classic space. The cabinetry is made by Downsview and the design is done through Astro Design Centre in Ottawa Canada.
Astro Design, Ottawa
DoubleSpace Photography

Photography: Barry Halkin
Photo of a traditional galley kitchen/diner in Philadelphia with integrated appliances, beaded cabinets, beige cabinets, a submerged sink, beige splashback and limestone splashback.
Photo of a traditional galley kitchen/diner in Philadelphia with integrated appliances, beaded cabinets, beige cabinets, a submerged sink, beige splashback and limestone splashback.

This is an example of a modern grey and brown single-wall kitchen/diner in Tokyo with a submerged sink, beaded cabinets, grey cabinets, laminate countertops, medium hardwood flooring, an island, beige floors and grey worktops.

Design ideas for a modern grey and brown single-wall kitchen/diner in Tokyo with a submerged sink, beaded cabinets, grey cabinets, laminate countertops, medium hardwood flooring, an island, beige floors and grey worktops.

THE SETUP
Once these empty nest homeowners decided to stay put, they knew a new kitchen was in order. Passionate about cooking, entertaining, and hosting holiday gatherings, they found their existing kitchen inadequate. The space, with its traditional style and outdated layout, was far from ideal. They longed for an elegant, timeless kitchen that was not only show-stopping but also functional, seamlessly catering to both their daily routines and special occasions with friends and family. Another key factor was its future appeal to potential buyers, as they’re ready to enjoy their new kitchen while also considering downsizing in the future.
Design Objectives:
Create a more streamlined, open space
Eliminate traditional elements
Improve flow for entertaining and everyday use
Omit dated posts and soffits
Include storage for small appliances to keep counters clutter-free
Address mail organization and phone charging concerns
THE REMODEL
Design Challenges:
Compensate for lost storage from omitted wall cabinets
Revise floorplan to feature a single, spacious island
Enhance island seating proximity for a more engaging atmosphere
Address awkward space above existing built-ins
Improve natural light blocked by wall cabinet near the window
Create a highly functional space tailored for entertaining
Design Solutions:
Tall cabinetry and pull-outs maximize storage efficiency
A generous single island promotes seamless flow and ample prep space
Strategic island seating arrangement fosters easy conversation
New built-ins fill arched openings, ensuring a custom, clutter-free look
Replace wall cabinet with lighted open shelves for an airy feel
Galley Dresser and Workstation offer impeccable organization and versatility, creating the perfect setup for entertaining with everything easily accessible.
THE RENEWED SPACE
The new kitchen exceeded every expectation, thrilling the clients with its revitalized, expansive design and thoughtful functionality. The transformation brought to life an open space adorned with marble accents, a state-of-the-art steam oven, and the seamless integration of the Galley Dresser, crafting a kitchen not just to be used, but to be cherished. This is more than a culinary space; it’s a new heart of their home, ready to host countless memories and culinary adventures.
The Galley Sink dresser features many options neatly tucked away into a custom arrangement for ease of access while entertaining.

Design ideas for a classic kitchen/diner in New York with a submerged sink, beaded cabinets, white cabinets, marble worktops, an island, white worktops, stainless steel appliances, medium hardwood flooring and brown floors.

For our latest project – a navy blue and oak kitchen - artistry meets practicality to ensure a contemporary space which offers true ‘wow factor’. Embracing the timeless appeal of Matt lacquer RAL 5004 Black Blue, seamlessly paired with the warmth of Syncroface Oak, this kitchen design features a Marbled White Quartz worktop.
To bring balance to the space, we combined open and closed shelving, striking a perfect equilibrium between accessible display and discreet storage. The art of wine appreciation finds its ideal abode with bottle storage nestled thoughtfully beneath the cosy coffee nook. The cross-reeded glass cabinet door crowning the coffee nook shelf is a nod to classic elegance and modern style.
Functionality and convenience merge seamlessly with the inclusion of the innovative Quooker tap, providing instant boiling water, when required. As our clients prepare their meals, the geometric backsplash adds a delightful visual accent.
We cleverly incorporate a hidden sink for a clutter-free countertop, maintaining the kitchen's seamless aesthetic while ensuring the workspace stays neat and organised. The addition of wooden cabinet door handles further enhances the natural charm of this contemporary kitchen, creating a tactile and inviting environment for every cooking adventure.
This latest project is a testament to our dedication to creating kitchens that lie at the intersection of form and function. Feeling inspired by our latest kitchen design? Discover more on our projects page.

Inspiration for a modern grey and brown galley open plan kitchen in Tokyo with a submerged sink, beaded cabinets, grey cabinets, laminate countertops, an island, beige floors and grey worktops.
Kitchen with a Submerged Sink and Beaded Cabinets Ideas and Designs
1