Kitchen with a Submerged Sink and Black Splashback Ideas and Designs
Refine by:
Budget
Sort by:Popular Today
41 - 60 of 14,566 photos
Item 1 of 3
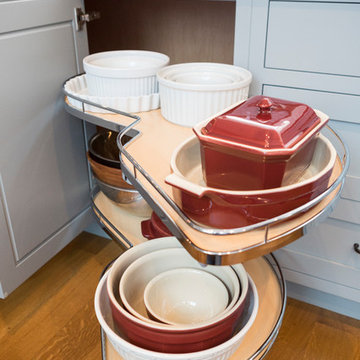
Our goal was to modernize an outdated spec kitchen by increasing the overall storage capacity and re-configuring the work-space to accommodate more use while increasing the natural light into the kitchen.
We collaborated with the Owners Architect and determined it was necessary to partially remove the wall between the kitchen and dining room. Two small windows along the rear wall were replaced with a new over-sized window bringing in massive amounts of natural light. We removed a breakfast table that previously crowded the kitchen circulation and replaced it with a breakfast counter facing the kitchen and new window.
The semi-open kitchen, delineated by the breakfast counter created a visual buffer for a busy kitchen and maximized the views and natural from the new window. By organizing every cabinet, we maximized the storage capacity and further increased the ergonomics of the kitchen using drawers for dishes and other items.
Jonathan Kolbe Photographer
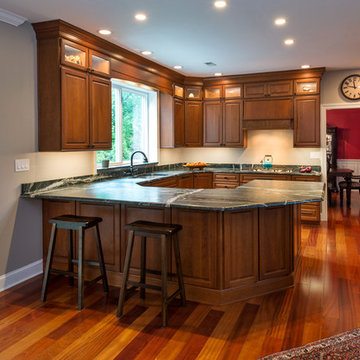
Bishop Cherry Richmond door style in medium stain. with Soapstone countertops. Cherry flooring. G shaped Kitchen.
Linda McManus
Photo of a large traditional u-shaped kitchen/diner in Philadelphia with a submerged sink, raised-panel cabinets, medium wood cabinets, soapstone worktops, black splashback, stone slab splashback, stainless steel appliances, medium hardwood flooring and a breakfast bar.
Photo of a large traditional u-shaped kitchen/diner in Philadelphia with a submerged sink, raised-panel cabinets, medium wood cabinets, soapstone worktops, black splashback, stone slab splashback, stainless steel appliances, medium hardwood flooring and a breakfast bar.
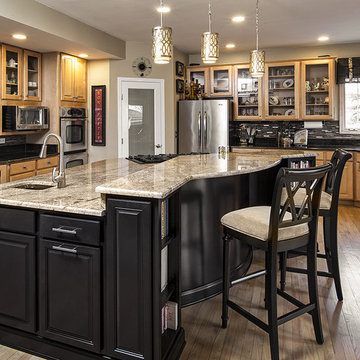
Granite, Island Pendants, Glass Cabinet doors, corner sink window, pub table, 2 tier island, light cabinets, dark cabinet island, corner wine cabinet, cookbook storage, pub height island, bar height stools
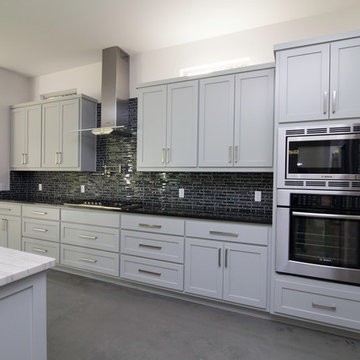
This sleek modern kitchen features clean lines with light gray cabinetry and black granite countertops. The center island has contrasting white marble countertop and acts as a transition to the open living room and outdoor patio space.
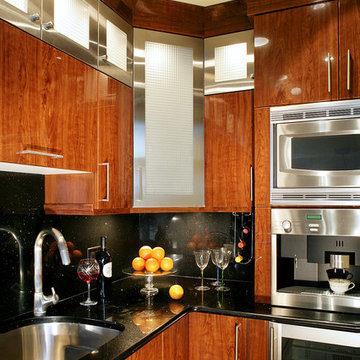
Photo of a small contemporary l-shaped enclosed kitchen in New York with a submerged sink, flat-panel cabinets, medium wood cabinets, engineered stone countertops, black splashback, stone slab splashback, stainless steel appliances, medium hardwood flooring and no island.

Elegant, earthy finishes in the kitchen include solid mahogany cabinets and bar, black granite counters, and limestone ceiling and floors. A large pocket window opens the kitchen to the outdoor barbecue area.
Architect: Edward Pitman Architects
Builder: Allen Constrruction
Photos: Jim Bartsch Photography
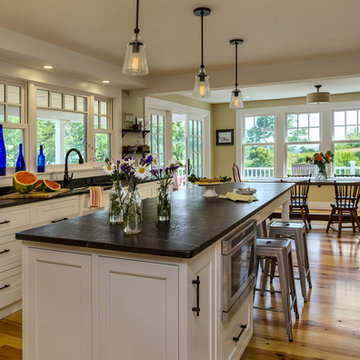
Rob Karosis, Sabrina Inc
Inspiration for a medium sized traditional galley kitchen/diner in Boston with a submerged sink, beaded cabinets, white cabinets, soapstone worktops, stainless steel appliances, medium hardwood flooring, an island and black splashback.
Inspiration for a medium sized traditional galley kitchen/diner in Boston with a submerged sink, beaded cabinets, white cabinets, soapstone worktops, stainless steel appliances, medium hardwood flooring, an island and black splashback.
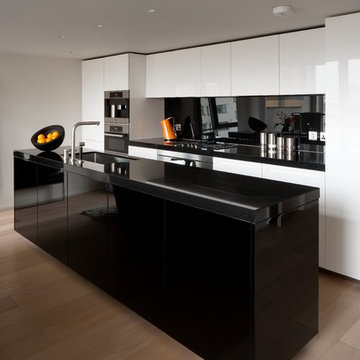
Contemporary galley kitchen in London with a submerged sink, flat-panel cabinets, black splashback, light hardwood flooring and an island.
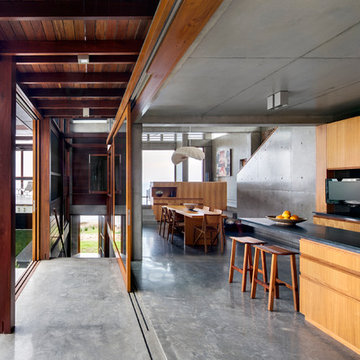
Photos by Murray Fredericks.
Inspiration for a contemporary open plan kitchen in Sydney with light wood cabinets, concrete flooring, a submerged sink, flat-panel cabinets, black splashback and an island.
Inspiration for a contemporary open plan kitchen in Sydney with light wood cabinets, concrete flooring, a submerged sink, flat-panel cabinets, black splashback and an island.

The serving bar is away from the cooking area so people using it won't get in the way of other people (who may be cooking). It combines wine storage and a coffee/expresso maker. Where the kitchen cabinets are white, these are dark as an accent to the kitchen...
John Barton
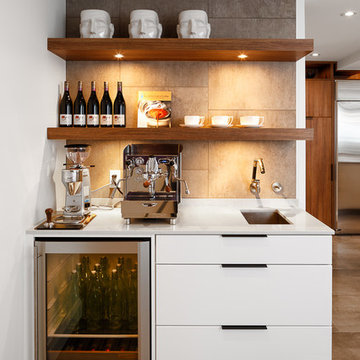
This ultra modern white kitchen design was inspired by both the home owners who love cooking and Astro's designer, an expert in the modern style. This collaboration resulted in a super slick, and stunning kitchen that is perfect for someone who enjoys cooking. The open concept is great for hosting and no shortage of counter space here with lots of room to store cook books as well. Who needs a kitchen table when you have two huge islands instead!
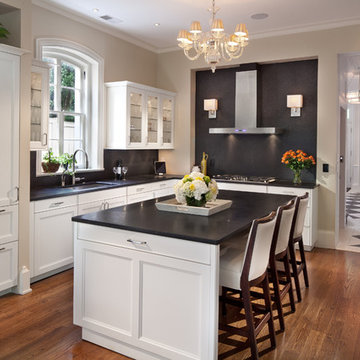
Morgan Howarth
Photo of a traditional l-shaped kitchen in DC Metro with a submerged sink, recessed-panel cabinets, black splashback and integrated appliances.
Photo of a traditional l-shaped kitchen in DC Metro with a submerged sink, recessed-panel cabinets, black splashback and integrated appliances.

Kitchen towards sink and window.
Photography by Sharon Risedorph;
In Collaboration with designer and client Stacy Eisenmann.
For questions on this project please contact Stacy at Eisenmann Architecture. (www.eisenmannarchitecture.com)

Inspiration for a medium sized contemporary l-shaped enclosed kitchen in Los Angeles with a submerged sink, shaker cabinets, white cabinets, soapstone worktops, black splashback, stone slab splashback, stainless steel appliances, medium hardwood flooring, an island, brown floors and black worktops.
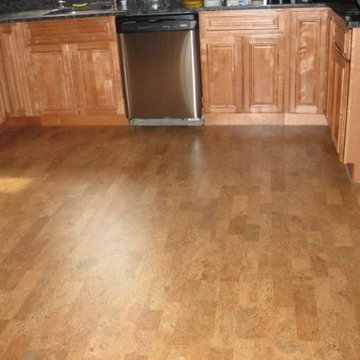
Bradford Carpet One Floor & Home
Photo of a large traditional u-shaped kitchen/diner in Boston with a submerged sink, shaker cabinets, light wood cabinets, granite worktops, black splashback, stone slab splashback, stainless steel appliances, cork flooring and no island.
Photo of a large traditional u-shaped kitchen/diner in Boston with a submerged sink, shaker cabinets, light wood cabinets, granite worktops, black splashback, stone slab splashback, stainless steel appliances, cork flooring and no island.
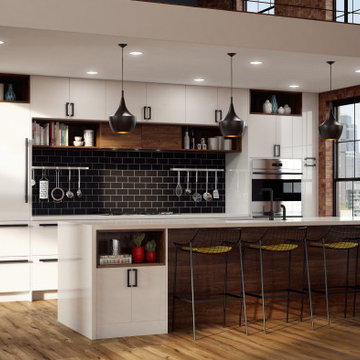
Warm wood accents balance the flush gloss white cabinetry.
Inspiration for a medium sized contemporary galley kitchen/diner in Chicago with a submerged sink, flat-panel cabinets, white cabinets, engineered stone countertops, black splashback, metro tiled splashback, stainless steel appliances, medium hardwood flooring, a breakfast bar and white worktops.
Inspiration for a medium sized contemporary galley kitchen/diner in Chicago with a submerged sink, flat-panel cabinets, white cabinets, engineered stone countertops, black splashback, metro tiled splashback, stainless steel appliances, medium hardwood flooring, a breakfast bar and white worktops.
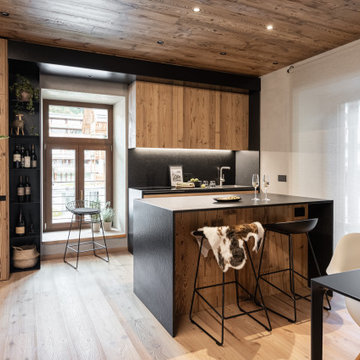
Cucina semplice ma funzionale, composta da basi operative, colonna frigo e isola centrale con piano snack. Piano in granito nero assoluto, cromia ripresa dal vano a giorno e dai complementi d'arredo .
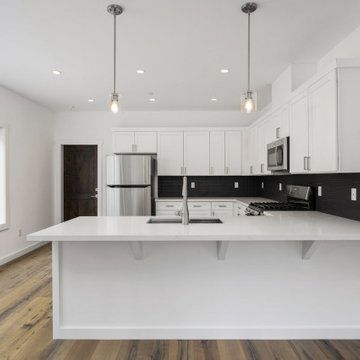
A clean and classic black and white U-shaped kitchen that entertains comfortably.
Inspiration for a medium sized traditional u-shaped open plan kitchen in Sacramento with a submerged sink, shaker cabinets, white cabinets, engineered stone countertops, black splashback, porcelain splashback, stainless steel appliances, medium hardwood flooring, an island, brown floors and white worktops.
Inspiration for a medium sized traditional u-shaped open plan kitchen in Sacramento with a submerged sink, shaker cabinets, white cabinets, engineered stone countertops, black splashback, porcelain splashback, stainless steel appliances, medium hardwood flooring, an island, brown floors and white worktops.
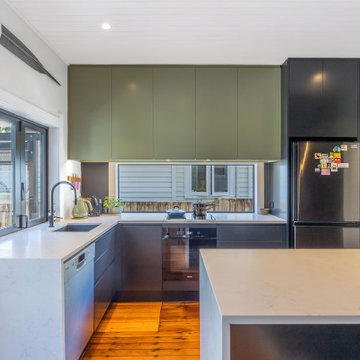
By creating an L-shape for sink and hob, we increased the bench space drastically. We used the structural element and hid it within the cupboard and connected the dining with the kitchen by adding more storage cupboards to the dining area. This flows on into a peninsula which connects the two spaces perfectly.
The client wanted a dark kitchen so we worked with dark units, which we accented with a light benchtop and coloured overhead cupboards. The timber shelves add warmth and interest and the Mirror Doors assist in making the space feel larger.

Inspiration for a contemporary open plan kitchen in Atlanta with a submerged sink, flat-panel cabinets, medium wood cabinets, black splashback, stainless steel appliances, light hardwood flooring, an island, white worktops and a vaulted ceiling.
Kitchen with a Submerged Sink and Black Splashback Ideas and Designs
3