Kitchen with a Submerged Sink and Blue Splashback Ideas and Designs
Refine by:
Budget
Sort by:Popular Today
21 - 40 of 20,046 photos
Item 1 of 3

Rustic-Modern Finnish Kitchen
Our client was inclined to transform this kitchen into a functional, Finnish inspired space. Finnish interior design can simply be described in 3 words: simplicity, innovation, and functionalism. Finnish design addresses the tough climate, unique nature, and limited sunlight, which inspired designers to create solutions, that would meet the everyday life challenges. The combination of the knotty, blue-gray alder base cabinets combined with the clean white wall cabinets reveal mixing these rustic Finnish touches with the modern. The leaded glass on the upper cabinetry was selected so our client can display their personal collection from Finland.
Mixing black modern hardware and fixtures with the handmade, light, and bright backsplash tile make this kitchen a timeless show stopper.
This project was done in collaboration with Susan O'Brian from EcoLux Interiors.

A small but very functional kitchen remodel makes a small house live much larger
Design ideas for a small traditional l-shaped open plan kitchen in San Francisco with a submerged sink, shaker cabinets, white cabinets, granite worktops, blue splashback, glass tiled splashback, stainless steel appliances, medium hardwood flooring, an island, black worktops and exposed beams.
Design ideas for a small traditional l-shaped open plan kitchen in San Francisco with a submerged sink, shaker cabinets, white cabinets, granite worktops, blue splashback, glass tiled splashback, stainless steel appliances, medium hardwood flooring, an island, black worktops and exposed beams.
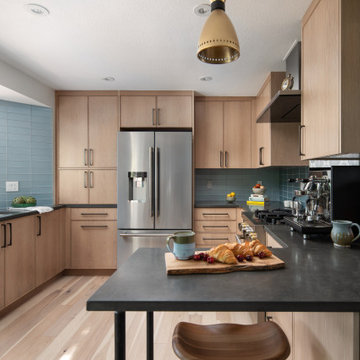
Inspiration for a contemporary u-shaped enclosed kitchen in Denver with a submerged sink, light wood cabinets, engineered stone countertops, blue splashback, glass tiled splashback, stainless steel appliances, light hardwood flooring and black worktops.
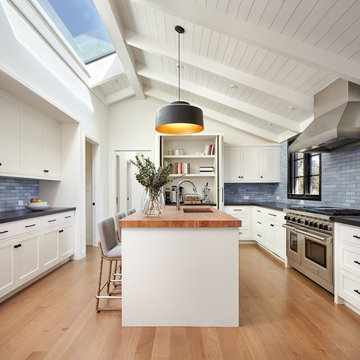
EBCON Corporation, Redwood City, California, 2020 Regional CotY Award Winner, Residential Interior Over $500,000
Design ideas for a medium sized contemporary u-shaped open plan kitchen in San Francisco with a submerged sink, shaker cabinets, white cabinets, blue splashback, metro tiled splashback, stainless steel appliances, light hardwood flooring, an island, beige floors and black worktops.
Design ideas for a medium sized contemporary u-shaped open plan kitchen in San Francisco with a submerged sink, shaker cabinets, white cabinets, blue splashback, metro tiled splashback, stainless steel appliances, light hardwood flooring, an island, beige floors and black worktops.
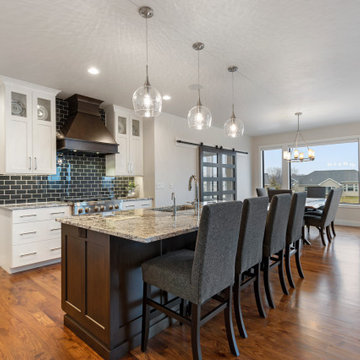
Photo of a medium sized traditional l-shaped kitchen/diner in Other with a submerged sink, shaker cabinets, white cabinets, granite worktops, blue splashback, metro tiled splashback, stainless steel appliances, medium hardwood flooring, an island, brown floors and multicoloured worktops.

Design ideas for a large traditional l-shaped open plan kitchen in San Francisco with a submerged sink, recessed-panel cabinets, blue cabinets, engineered stone countertops, blue splashback, ceramic splashback, integrated appliances, dark hardwood flooring, an island, brown floors and multicoloured worktops.

Small l-shaped kitchen in Moscow with a submerged sink, flat-panel cabinets, beige cabinets, engineered stone countertops, blue splashback, mosaic tiled splashback, stainless steel appliances, ceramic flooring, no island, white floors and black worktops.
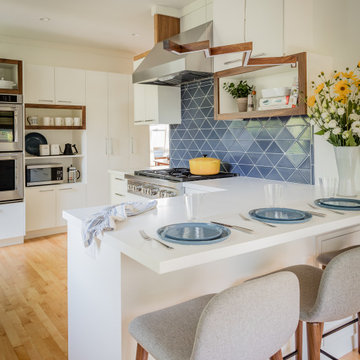
Design ideas for a medium sized contemporary l-shaped enclosed kitchen in Boston with a submerged sink, flat-panel cabinets, white cabinets, composite countertops, blue splashback, ceramic splashback, stainless steel appliances, light hardwood flooring, a breakfast bar and white worktops.
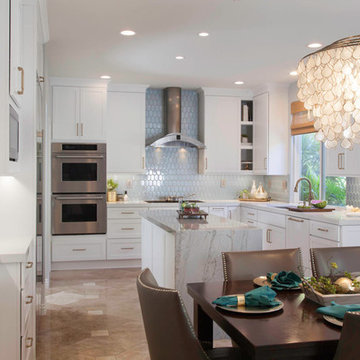
Simple kitchen gets a sprinkle of glamour. We like to think of this simple kitchen remodel as an elevated white shaker kitchen. We incorporated old and new into this space. The plan was to keep the existing appliances and then due to the age of the existing appliance which were failing in the old kitchen, we upgraded with a wolf flush induction cooktop, a cove dishwasher that we paneled and subzero columns. The finishing touch was the elegant chandelier and island in quartzite. The result is a kitchen that is loved by the family and by us! .
.
.
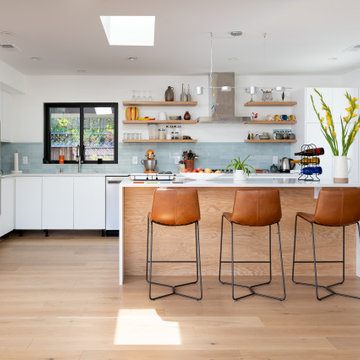
black frame windows, fireclay tiles, floating shelves, ikea Kitchen cabinets, light blue backslash, oak floor, open layout, skylights, waterfall island, West Elm bar chairs,
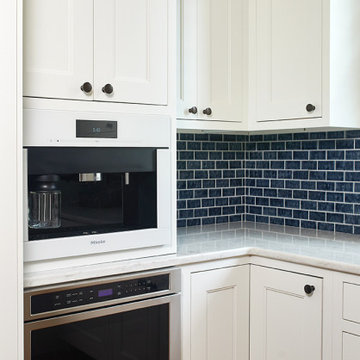
This cozy lake cottage skillfully incorporates a number of features that would normally be restricted to a larger home design. A glance of the exterior reveals a simple story and a half gable running the length of the home, enveloping the majority of the interior spaces. To the rear, a pair of gables with copper roofing flanks a covered dining area that connects to a screened porch. Inside, a linear foyer reveals a generous staircase with cascading landing. Further back, a centrally placed kitchen is connected to all of the other main level entertaining spaces through expansive cased openings. A private study serves as the perfect buffer between the homes master suite and living room. Despite its small footprint, the master suite manages to incorporate several closets, built-ins, and adjacent master bath complete with a soaker tub flanked by separate enclosures for shower and water closet. Upstairs, a generous double vanity bathroom is shared by a bunkroom, exercise space, and private bedroom. The bunkroom is configured to provide sleeping accommodations for up to 4 people. The rear facing exercise has great views of the rear yard through a set of windows that overlook the copper roof of the screened porch below.
Builder: DeVries & Onderlinde Builders
Interior Designer: Vision Interiors by Visbeen
Photographer: Ashley Avila Photography

Inspiration for a retro u-shaped kitchen in Atlanta with a submerged sink, flat-panel cabinets, dark wood cabinets, blue splashback, white appliances, medium hardwood flooring, no island and white worktops.

Small contemporary u-shaped open plan kitchen in New York with a submerged sink, beaded cabinets, blue cabinets, granite worktops, blue splashback, ceramic splashback, stainless steel appliances, light hardwood flooring, no island, brown floors and grey worktops.
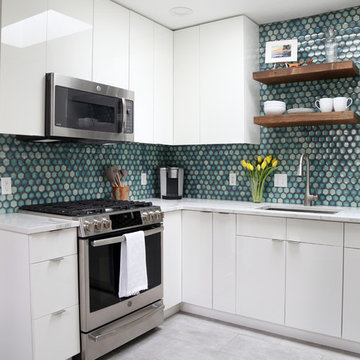
The installation of a skylight floods the space with natural light.
photo by Myndi Pressly
Inspiration for a small retro u-shaped kitchen in Denver with a submerged sink, flat-panel cabinets, white cabinets, quartz worktops, blue splashback, porcelain splashback, stainless steel appliances, ceramic flooring, grey floors and white worktops.
Inspiration for a small retro u-shaped kitchen in Denver with a submerged sink, flat-panel cabinets, white cabinets, quartz worktops, blue splashback, porcelain splashback, stainless steel appliances, ceramic flooring, grey floors and white worktops.
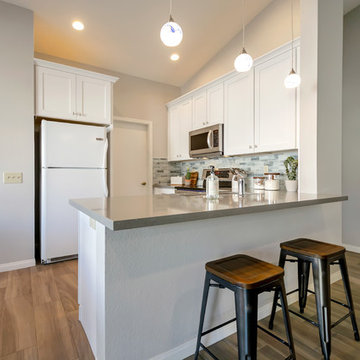
Kitchen remodel completed In Chandler, AZ! Our clients were inspired by the Beautiful AZ Desert for their new space! We started by removing all of the cabinets, linoleum and carpet flooring, lowering the island peninsula to one level, and removing the lighting including the fluorescent lights above the kitchen. Putting it back together, we added six Can lights, pendants and a new chandelier for a bright open space. White shaker cabinetry was installed and topped with a beautiful Grigio Nube Quartz. The backsplash gives a pop of color with the Mariners Cove glass mosaic tile. Finally, we completed the space with the BEAUTIFUL 8x32 Sav Wood Tortora porcelain wood look tile throughout the kitchen and living area.

Coastal l-shaped enclosed kitchen in Bridgeport with a submerged sink, shaker cabinets, blue cabinets, blue splashback, stainless steel appliances, medium hardwood flooring, multiple islands, brown floors and grey worktops.

The owners of this Berkeley home wanted a kitchen that fit their personalities, something industrial and modern with natural materials to add warmth.
Photo Credit: Michael Hospelt

Mid century modern kitchen
Vern Uyetake Photography
This is an example of a medium sized retro u-shaped kitchen/diner in Portland with a submerged sink, flat-panel cabinets, medium wood cabinets, engineered stone countertops, blue splashback, glass tiled splashback, stainless steel appliances, light hardwood flooring, a breakfast bar and white worktops.
This is an example of a medium sized retro u-shaped kitchen/diner in Portland with a submerged sink, flat-panel cabinets, medium wood cabinets, engineered stone countertops, blue splashback, glass tiled splashback, stainless steel appliances, light hardwood flooring, a breakfast bar and white worktops.

This Coffee station was a request of the homeowner. We also made room for a basic microwave to be concealed behind the cabinet doors. Drawers below house the coffee supplies while the cup are stored up above.
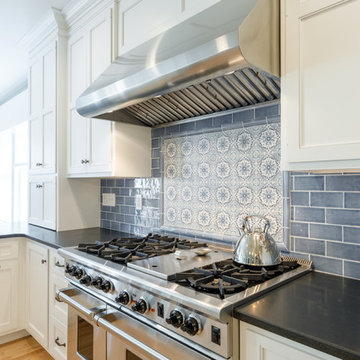
Complete renovation of a colonial home in Villanova. We installed custom millwork, moulding and coffered ceilings throughout the house. The stunning two-story foyer features custom millwork and moulding with raised panels, and mahogany stair rail and front door. The brand-new kitchen has a clean look with black granite counters and a European, crackled blue subway tile back splash. The large island has seating and storage. The master bathroom is a classic gray, with Carrera marble floors and a unique Carrera marble shower.
RUDLOFF Custom Builders has won Best of Houzz for Customer Service in 2014, 2015 2016 and 2017. We also were voted Best of Design in 2016, 2017 and 2018, which only 2% of professionals receive. Rudloff Custom Builders has been featured on Houzz in their Kitchen of the Week, What to Know About Using Reclaimed Wood in the Kitchen as well as included in their Bathroom WorkBook article. We are a full service, certified remodeling company that covers all of the Philadelphia suburban area. This business, like most others, developed from a friendship of young entrepreneurs who wanted to make a difference in their clients’ lives, one household at a time. This relationship between partners is much more than a friendship. Edward and Stephen Rudloff are brothers who have renovated and built custom homes together paying close attention to detail. They are carpenters by trade and understand concept and execution. RUDLOFF CUSTOM BUILDERS will provide services for you with the highest level of professionalism, quality, detail, punctuality and craftsmanship, every step of the way along our journey together.
Specializing in residential construction allows us to connect with our clients early in the design phase to ensure that every detail is captured as you imagined. One stop shopping is essentially what you will receive with RUDLOFF CUSTOM BUILDERS from design of your project to the construction of your dreams, executed by on-site project managers and skilled craftsmen. Our concept: envision our client’s ideas and make them a reality. Our mission: CREATING LIFETIME RELATIONSHIPS BUILT ON TRUST AND INTEGRITY.
Photo Credit: JMB Photoworks
Kitchen with a Submerged Sink and Blue Splashback Ideas and Designs
2