Kitchen with a Submerged Sink and Brown Cabinets Ideas and Designs
Refine by:
Budget
Sort by:Popular Today
161 - 180 of 10,838 photos
Item 1 of 3
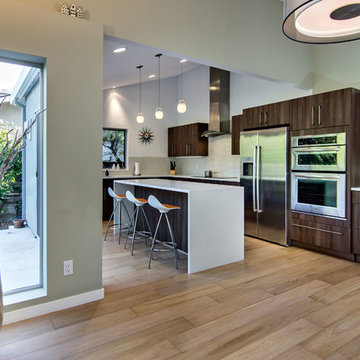
This kitchen design in a whole house remodel in Palo Alto started with the sunburst kitchen clock.
Photo of a retro l-shaped kitchen/diner in San Francisco with a submerged sink, flat-panel cabinets, brown cabinets, quartz worktops, grey splashback, glass tiled splashback and stainless steel appliances.
Photo of a retro l-shaped kitchen/diner in San Francisco with a submerged sink, flat-panel cabinets, brown cabinets, quartz worktops, grey splashback, glass tiled splashback and stainless steel appliances.

Photography by Lucas Henning.
Photo of a medium sized country u-shaped kitchen pantry in Seattle with a submerged sink, raised-panel cabinets, brown cabinets, tile countertops, beige splashback, porcelain splashback, integrated appliances, medium hardwood flooring, an island, brown floors and beige worktops.
Photo of a medium sized country u-shaped kitchen pantry in Seattle with a submerged sink, raised-panel cabinets, brown cabinets, tile countertops, beige splashback, porcelain splashback, integrated appliances, medium hardwood flooring, an island, brown floors and beige worktops.
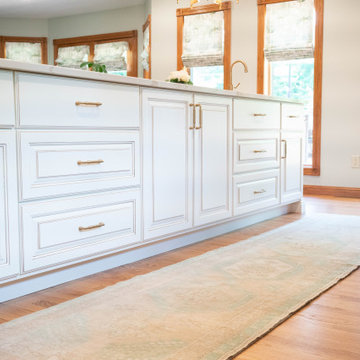
Designer: Gina McMurtrey
Design ideas for a medium sized traditional l-shaped kitchen/diner in Other with a submerged sink, raised-panel cabinets, brown cabinets, quartz worktops, white splashback, ceramic splashback, stainless steel appliances, medium hardwood flooring, an island, brown floors and white worktops.
Design ideas for a medium sized traditional l-shaped kitchen/diner in Other with a submerged sink, raised-panel cabinets, brown cabinets, quartz worktops, white splashback, ceramic splashback, stainless steel appliances, medium hardwood flooring, an island, brown floors and white worktops.
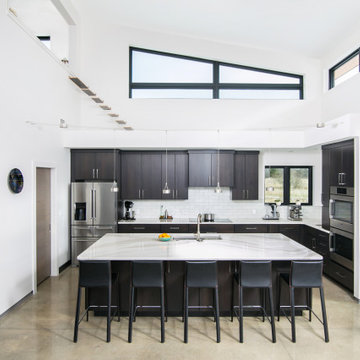
Inspiration for a large modern l-shaped kitchen/diner in Detroit with a submerged sink, flat-panel cabinets, brown cabinets, quartz worktops, white splashback, glass tiled splashback, stainless steel appliances, concrete flooring, an island and white worktops.
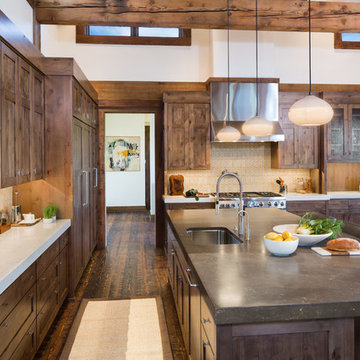
Karl Neumann
Design ideas for a large rustic l-shaped kitchen/diner in Other with a submerged sink, shaker cabinets, brown cabinets, limestone worktops, yellow splashback, terracotta splashback, stainless steel appliances, dark hardwood flooring, an island and brown floors.
Design ideas for a large rustic l-shaped kitchen/diner in Other with a submerged sink, shaker cabinets, brown cabinets, limestone worktops, yellow splashback, terracotta splashback, stainless steel appliances, dark hardwood flooring, an island and brown floors.
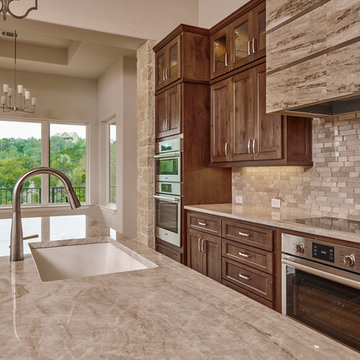
This transitional kitchen is a timeless and glamorous work of art polished with marble counter tops and flooring. The vent hood is a custom piece and the cabinetry is a custom built in system stained to perfection.
Wood:
Knotty Alder
Finish: Pecan with a
light shade
Door Style:
CS5-125N-FLAT
Countertops:
Quartzite
Taj Mahal
3CM Square Edge
Main Wall Tile:
Daltile
Meili Sand
Random Linear Mosaic (Polished)
M106
11x18 Mesh
Grout: #382 Bone
Venthood Specifications:
River Marble Porcelain
Sandy Flats
RM91
12x24
Horizontal Straight Lay
Interior Rock:
Cobra Stone
Limestone
Cream 468
Wall Oven
BOSCH 30” SINGLE WALL OVEN
HBL5351UC
Stainless steel
Oven/Micro
BOSCH 30” OVEN/MICROWAVE COMBINATION
HBL87M52UC
STAINLESS STEEL
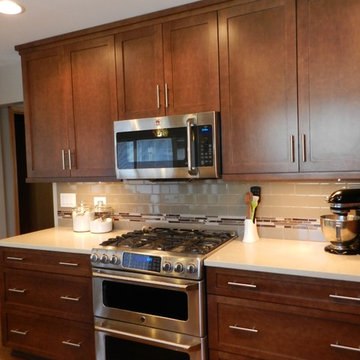
Medium sized traditional l-shaped kitchen pantry in Chicago with a submerged sink, shaker cabinets, brown cabinets, engineered stone countertops, beige splashback, porcelain splashback, stainless steel appliances, dark hardwood flooring and a breakfast bar.
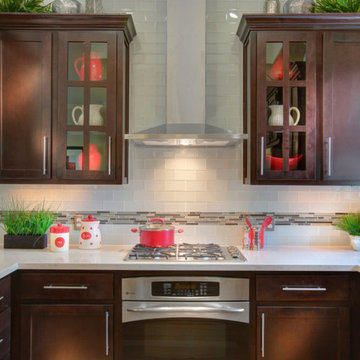
Photos by Rob Aldridge.
Medium sized traditional u-shaped kitchen/diner in Austin with a submerged sink, shaker cabinets, brown cabinets, engineered stone countertops, blue splashback, glass tiled splashback and stainless steel appliances.
Medium sized traditional u-shaped kitchen/diner in Austin with a submerged sink, shaker cabinets, brown cabinets, engineered stone countertops, blue splashback, glass tiled splashback and stainless steel appliances.
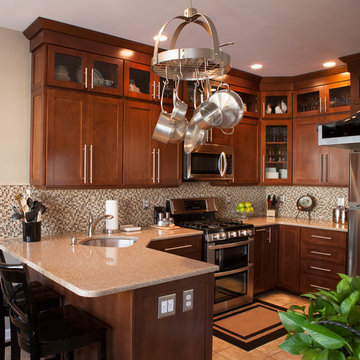
Robbinsville, NJ Kitchen remodel
Our homeowner wanted to update the builders standard kitchen cabinets, with so many options available we where able to find a perfect blend that fit the budget and met the homeowner's expectations. Mission Maple with cognac finish cabinets matched with Silestone quartz tops created the look of this contemporary townhouse. Many thanks to all who worked on this project, especially our homeowner Peter.
Photography by AJ. Malave
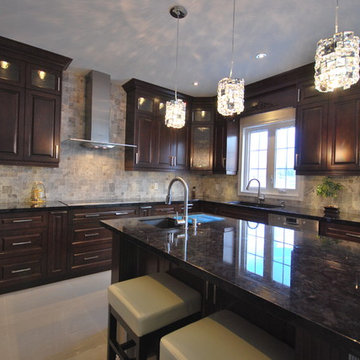
Royal Classic Kitchen
Photo of a large traditional u-shaped kitchen/diner in Toronto with a submerged sink, raised-panel cabinets, brown cabinets and granite worktops.
Photo of a large traditional u-shaped kitchen/diner in Toronto with a submerged sink, raised-panel cabinets, brown cabinets and granite worktops.
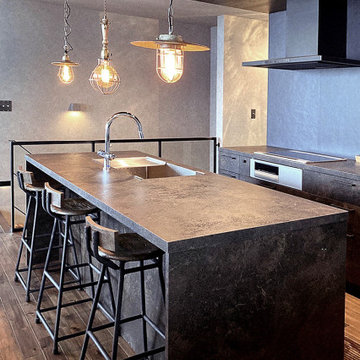
Design ideas for an industrial grey and brown galley open plan kitchen in Tokyo with a submerged sink, beaded cabinets, brown cabinets, laminate countertops, dark hardwood flooring, an island, brown floors, brown worktops and a wood ceiling.
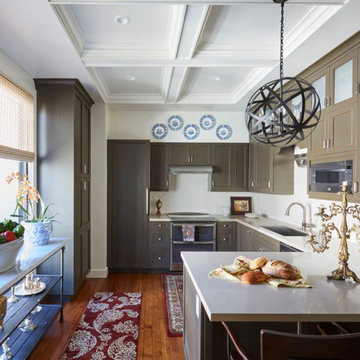
Inspiration for a medium sized classic u-shaped open plan kitchen in DC Metro with a submerged sink, recessed-panel cabinets, brown cabinets, engineered stone countertops, white splashback, ceramic splashback, stainless steel appliances, medium hardwood flooring, a breakfast bar, brown floors and beige worktops.
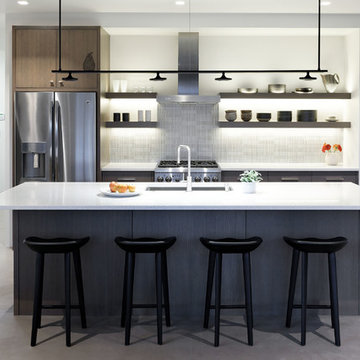
PHOTOS: Mountain Home Photo
CONTRACTOR: 3C Construction
Main level living: 1455 sq ft
Upper level Living: 1015 sq ft
Guest Wing / Office: 520 sq ft
Total Living: 2990 sq ft
Studio Space: 1520 sq ft
2 Car Garage : 575 sq ft
General Contractor: 3C Construction: Steve Lee
The client, a sculpture artist, and his wife came to J.P.A. only wanting a studio next to their home. During the design process it grew to having a living space above the studio, which grew to having a small house attached to the studio forming a compound. At this point it became clear to the client; the project was outgrowing the neighborhood. After re-evaluating the project, the live / work compound is currently sited in a natural protected nest with post card views of Mount Sopris & the Roaring Fork Valley. The courtyard compound consist of the central south facing piece being the studio flanked by a simple 2500 sq ft 2 bedroom, 2 story house one the west side, and a multi purpose guest wing /studio on the east side. The evolution of this compound came to include the desire to have the building blend into the surrounding landscape, and at the same time become the backdrop to create and display his sculpture.
“Jess has been our architect on several projects over the past ten years. He is easy to work with, and his designs are interesting and thoughtful. He always carefully listens to our ideas and is able to create a plan that meets our needs both as individuals and as a family. We highly recommend Jess Pedersen Architecture”.
- Client
“As a general contractor, I can highly recommend Jess. His designs are very pleasing with a lot of thought put in to how they are lived in. He is a real team player, adding greatly to collaborative efforts and making the process smoother for all involved. Further, he gets information out on or ahead of schedule. Really been a pleasure working with Jess and hope to do more together in the future!”
Steve Lee - 3C Construction
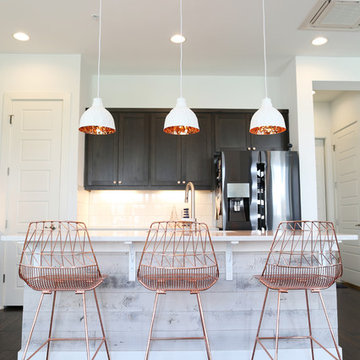
Completed in 2017, this project features midcentury modern interiors with copper, geometric, and moody accents. The design was driven by the client's attraction to a grey, copper, brass, and navy palette, which is featured in three different wallpapers throughout the home. As such, the townhouse incorporates the homeowner's love of angular lines, copper, and marble finishes. The builder-specified kitchen underwent a makeover to incorporate copper lighting fixtures, reclaimed wood island, and modern hardware. In the master bedroom, the wallpaper behind the bed achieves a moody and masculine atmosphere in this elegant "boutique-hotel-like" room. The children's room is a combination of midcentury modern furniture with repetitive robot motifs that the entire family loves. Like in children's space, our goal was to make the home both fun, modern, and timeless for the family to grow into. This project has been featured in Austin Home Magazine, Resource 2018 Issue.
---
Project designed by the Atomic Ranch featured modern designers at Breathe Design Studio. From their Austin design studio, they serve an eclectic and accomplished nationwide clientele including in Palm Springs, LA, and the San Francisco Bay Area.
For more about Breathe Design Studio, see here: https://www.breathedesignstudio.com/
To learn more about this project, see here: https://www.breathedesignstudio.com/mid-century-townhouse

Our clients raised three children with a small galley kitchen and equally small eating area. The kitchen remodel was always a thought, but time and money was limited. Two children have since moved, married, and have their own children. Their needs for a larger more functional entertaining kitchen became a necessity. They wanted the ability to have the entire family together simultaneously. Our clients stated the new kitchen has met their every desire and even more than ever imagined.

A combination of quarter sawn white oak material with kerf cuts creates harmony between the cabinets and the warm, modern architecture of the home. We mirrored the waterfall of the island to the base cabinets on the range wall. This project was unique because the client wanted the same kitchen layout as their previous home but updated with modern lines to fit the architecture. Floating shelves were swapped out for an open tile wall, and we added a double access countertwall cabinet to the right of the range for additional storage. This cabinet has hidden front access storage using an intentionally placed kerf cut and modern handleless design. The kerf cut material at the knee space of the island is extended to the sides, emphasizing a sense of depth. The palette is neutral with warm woods, dark stain, light surfaces, and the pearlescent tone of the backsplash; giving the client’s art collection a beautiful neutral backdrop to be celebrated.
For the laundry we chose a micro shaker style cabinet door for a clean, transitional design. A folding surface over the washer and dryer as well as an intentional space for a dog bed create a space as functional as it is lovely. The color of the wall picks up on the tones of the beautiful marble tile floor and an art wall finishes out the space.
In the master bath warm taupe tones of the wall tile play off the warm tones of the textured laminate cabinets. A tiled base supports the vanity creating a floating feel while also providing accessibility as well as ease of cleaning.
An entry coat closet designed to feel like a furniture piece in the entry flows harmoniously with the warm taupe finishes of the brick on the exterior of the home. We also brought the kerf cut of the kitchen in and used a modern handleless design.
The mudroom provides storage for coats with clothing rods as well as open cubbies for a quick and easy space to drop shoes. Warm taupe was brought in from the entry and paired with the micro shaker of the laundry.
In the guest bath we combined the kerf cut of the kitchen and entry in a stained maple to play off the tones of the shower tile and dynamic Patagonia granite countertops.
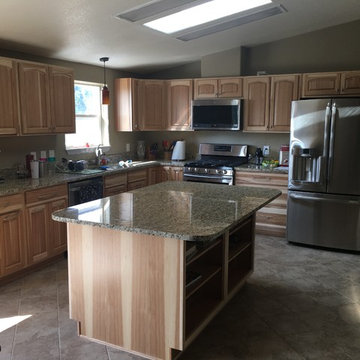
New kitchen with a southwest country feel, added space for storage and cooking.
Design ideas for a large rustic l-shaped kitchen/diner in Denver with a submerged sink, raised-panel cabinets, brown cabinets, granite worktops, stainless steel appliances, porcelain flooring, an island, beige floors and beige worktops.
Design ideas for a large rustic l-shaped kitchen/diner in Denver with a submerged sink, raised-panel cabinets, brown cabinets, granite worktops, stainless steel appliances, porcelain flooring, an island, beige floors and beige worktops.
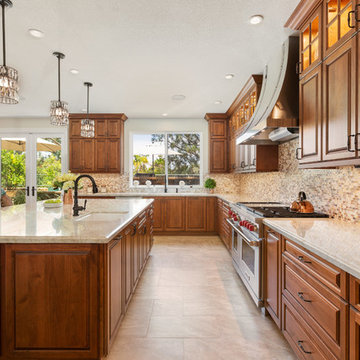
Inspiration for an expansive classic u-shaped open plan kitchen in Tampa with a submerged sink, raised-panel cabinets, brown cabinets, quartz worktops, multi-coloured splashback, mosaic tiled splashback, stainless steel appliances, porcelain flooring, an island, beige floors and multicoloured worktops.
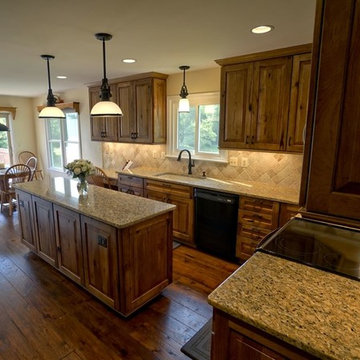
Home Sweet Home Improvements, LLC
Inspiration for a medium sized farmhouse l-shaped kitchen/diner in DC Metro with a submerged sink, raised-panel cabinets, brown cabinets, granite worktops, beige splashback, travertine splashback, black appliances, dark hardwood flooring, an island, brown floors and beige worktops.
Inspiration for a medium sized farmhouse l-shaped kitchen/diner in DC Metro with a submerged sink, raised-panel cabinets, brown cabinets, granite worktops, beige splashback, travertine splashback, black appliances, dark hardwood flooring, an island, brown floors and beige worktops.
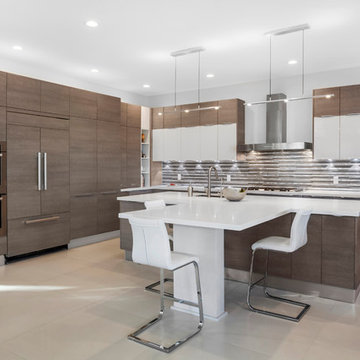
ginger photography
Medium sized contemporary l-shaped kitchen in Miami with a submerged sink, flat-panel cabinets, brown cabinets, metallic splashback, metal splashback, integrated appliances and beige floors.
Medium sized contemporary l-shaped kitchen in Miami with a submerged sink, flat-panel cabinets, brown cabinets, metallic splashback, metal splashback, integrated appliances and beige floors.
Kitchen with a Submerged Sink and Brown Cabinets Ideas and Designs
9