Kitchen with a Submerged Sink and Brown Worktops Ideas and Designs
Refine by:
Budget
Sort by:Popular Today
81 - 100 of 8,450 photos
Item 1 of 3

Free ebook, Creating the Ideal Kitchen. DOWNLOAD NOW
Working with this Glen Ellyn client was so much fun the first time around, we were thrilled when they called to say they were considering moving across town and might need some help with a bit of design work at the new house.
The kitchen in the new house had been recently renovated, but it was not exactly what they wanted. What started out as a few tweaks led to a pretty big overhaul of the kitchen, mudroom and laundry room. Luckily, we were able to use re-purpose the old kitchen cabinetry and custom island in the remodeling of the new laundry room — win-win!
As parents of two young girls, it was important for the homeowners to have a spot to store equipment, coats and all the “behind the scenes” necessities away from the main part of the house which is a large open floor plan. The existing basement mudroom and laundry room had great bones and both rooms were very large.
To make the space more livable and comfortable, we laid slate tile on the floor and added a built-in desk area, coat/boot area and some additional tall storage. We also reworked the staircase, added a new stair runner, gave a facelift to the walk-in closet at the foot of the stairs, and built a coat closet. The end result is a multi-functional, large comfortable room to come home to!
Just beyond the mudroom is the new laundry room where we re-used the cabinets and island from the original kitchen. The new laundry room also features a small powder room that used to be just a toilet in the middle of the room.
You can see the island from the old kitchen that has been repurposed for a laundry folding table. The other countertops are maple butcherblock, and the gold accents from the other rooms are carried through into this room. We were also excited to unearth an existing window and bring some light into the room.
Designed by: Susan Klimala, CKD, CBD
Photography by: Michael Alan Kaskel
For more information on kitchen and bath design ideas go to: www.kitchenstudio-ge.com

Small modern enclosed kitchen in Paris with a submerged sink, flat-panel cabinets, green cabinets, wood worktops, beige splashback, ceramic splashback, stainless steel appliances, vinyl flooring, no island, pink floors and brown worktops.

Des jolis détails pour cette cuisine! Une crédence qui ne monte pas toute hauteur pour changer, dans les tons vert sauge, en quinconce style carreaux de métro plats, surmontés de barres murales et accessoires de rangement et décoration totalement rétro et renforçant l'effet campagne à Paris. Et enfin une étagère dans les mêmes tons, créant une belle horizontalité.

Photo of an expansive contemporary single-wall open plan kitchen in Turin with a submerged sink, flat-panel cabinets, white cabinets, wood worktops, brown splashback, wood splashback, stainless steel appliances, medium hardwood flooring, an island, brown floors and brown worktops.

Photo of a medium sized rustic l-shaped kitchen/diner in St Louis with a submerged sink, recessed-panel cabinets, light wood cabinets, granite worktops, beige splashback, marble splashback, stainless steel appliances, vinyl flooring, an island, brown floors and brown worktops.

The knee wall between the original kitchen and living room was removed. The island was planned with seating and the sink. Another opening to the back butlers pantry are was opened to allow easy access to stock items and an extra refrigerator.

Cabinet Brand: Haas Signature Collection
Wood Species: Rustic Hickory
Cabinet Finish: Pecan
Door Style: Villa
Counter top: Quartz Versatop, Eased edge, Penumbra color
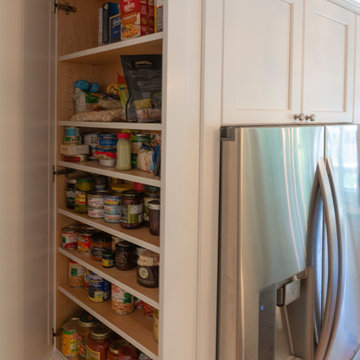
The island seating is visible left of the secondary sink. A shallow pantry braces the left side of the extra deep refrigerator, which has been recessed into the back wall. To the far right the new slider to a new elevated deck is shown.

A waterfall countertop on one side of the island and open for seating on the other highlights the peek of yellow and a splash of fun in the island!
Photo Credit to SJIborra
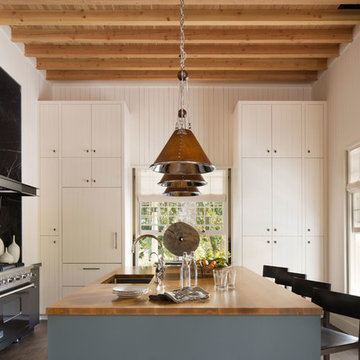
Photography copyright Paul Dyer Photography
This is an example of a rural l-shaped kitchen in Other with a submerged sink, flat-panel cabinets, grey cabinets, wood worktops, black splashback, stone slab splashback, black appliances, dark hardwood flooring, an island, brown floors and brown worktops.
This is an example of a rural l-shaped kitchen in Other with a submerged sink, flat-panel cabinets, grey cabinets, wood worktops, black splashback, stone slab splashback, black appliances, dark hardwood flooring, an island, brown floors and brown worktops.
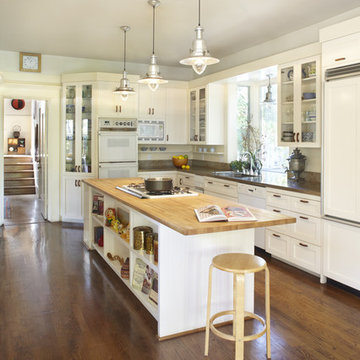
The new Guest Bathroom is enclosed within the library walls; a reclaimed wood bench near the Entry and the Bay Window oversized built-in sofa provide storage and gathering spaces for the children. The Kitchen was completely remodeled with a new island as a focus point.
Photo: Muffy Kibbey

Kitchen Perimeter Cabinetry to be Brookhaven I; Door style to be Vista Plastic; Finish to be Vertical Boardwalk High Pressured laminate; Interior to be White Vinyl; Hardware to be Inset Integrated Hardware from Brookhaven.
Kitchen Refrigerator Oven Wall Cabinetry to be Brookhaven I; Door style to be Vista Veneer; Finish to be Java on Cherry; Interior to be White Vinyl; Hardware to be Inset Integrated Hardware from Brookhaven.
Kitchen Island Cabinetry to be Brookhaven I; Door style to be Vista Plastic; Finish to be Vertical Gulf Shores High Pressured laminate; Interior to be White Vinyl; Hardware to be Inset Integrated Hardware from Brookhaven.
NOTE: Where Back painted glass is noted, finish is to be Matte White.
Kitchen Perimeter and Oven Wall countertops to be 3cm Caesarstone London Grey with 1 UM sink cut outs, eased edge and no backsplash.
Kitchen Island countertop to be 3cm Caesarstone Raven with 1 UM sink cut outs, eased edge and no backsplash.

Данные фасады являются репликой известного западного производителя. Ящики выдвижные BLUM (Legrabox) и петли BLUM, Подсветка врезная. Ручки- производство Италия. Сушка выдвижная в нижней базе.

Design ideas for a small classic single-wall kitchen/diner in Saint Petersburg with a submerged sink, raised-panel cabinets, beige cabinets, composite countertops, blue splashback, ceramic splashback, white appliances, laminate floors, no island, beige floors and brown worktops.

Photo of a small contemporary galley open plan kitchen in Sydney with a submerged sink, white cabinets, wood worktops, pink splashback, ceramic splashback, stainless steel appliances, terrazzo flooring, an island, grey floors and brown worktops.

Inspired by the light fixtures this beautiful kitchen changed the small space into a bright open center of the home.
Design ideas for a medium sized traditional galley open plan kitchen in Other with a submerged sink, flat-panel cabinets, brown cabinets, quartz worktops, beige splashback, limestone splashback, stainless steel appliances, medium hardwood flooring, an island, brown floors and brown worktops.
Design ideas for a medium sized traditional galley open plan kitchen in Other with a submerged sink, flat-panel cabinets, brown cabinets, quartz worktops, beige splashback, limestone splashback, stainless steel appliances, medium hardwood flooring, an island, brown floors and brown worktops.
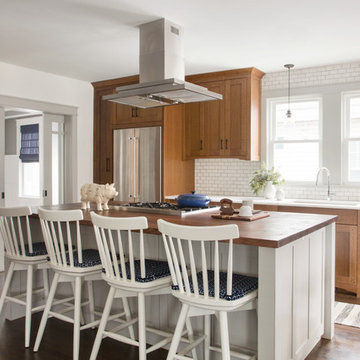
This is an example of a classic l-shaped kitchen in Boston with a submerged sink, shaker cabinets, medium wood cabinets, wood worktops, white splashback, metro tiled splashback, stainless steel appliances, medium hardwood flooring, an island, brown floors and brown worktops.

The kitchen is literally bathed in beautiful beige light that evokes a feeling of warmth, comfort and peace. All pieces of furniture are decorated in one color, which perfectly matches the color of the walls, ceiling and floor.
On the walls, you can see several abstract paintings by contemporary artists that act as impressive decorative elements and look great against the pink background of the interior.
Try improving your own kitchen as well. The Grandeur Hills Group design studio is pleased to help you make your kitchen one of the jewels of New York!
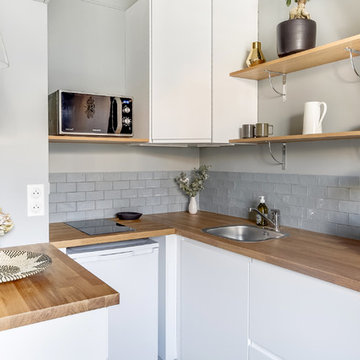
Inspiration for a medium sized scandinavian u-shaped open plan kitchen in Paris with a submerged sink, flat-panel cabinets, white cabinets, wood worktops, grey splashback, ceramic splashback, stainless steel appliances, light hardwood flooring, no island, brown floors and brown worktops.

Roehner + Ryan
Design ideas for a large galley enclosed kitchen in Phoenix with a submerged sink, raised-panel cabinets, brown cabinets, granite worktops, brown splashback, brick splashback, stainless steel appliances, ceramic flooring, an island, brown floors and brown worktops.
Design ideas for a large galley enclosed kitchen in Phoenix with a submerged sink, raised-panel cabinets, brown cabinets, granite worktops, brown splashback, brick splashback, stainless steel appliances, ceramic flooring, an island, brown floors and brown worktops.
Kitchen with a Submerged Sink and Brown Worktops Ideas and Designs
5