Kitchen with a Submerged Sink and Glass Worktops Ideas and Designs
Refine by:
Budget
Sort by:Popular Today
41 - 60 of 1,129 photos
Item 1 of 3
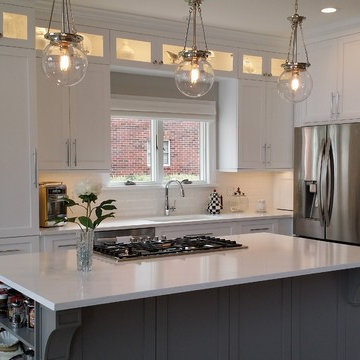
We remodeled this beautiful home on Lake Norman for some great repeat clients. Custom cabinets were made and the island is painted in SW Dovetail. Beveled subway tile backsplash, LED cabinet lighting, and new 12x24 tile floors. -Tony Pescho
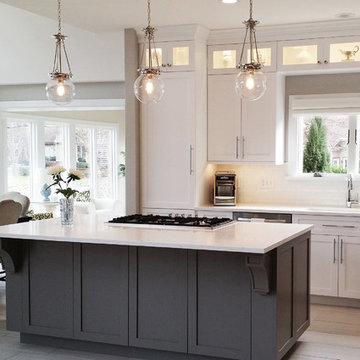
We remodeled this beautiful home on Lake Norman for some great repeat clients. Custom cabinets were made and the island is painted in SW Dovetail. Beveled subway tile backsplash, LED cabinet lighting, and new 12x24 tile floors. -Tony Pescho

Sutter Photographers
The Hardware Studio - hardware
Martinwood Cabinetry - millwork
Studio GlassWorks - glass countertop
Window Design Center - awning window
Nonn's Showplace - quartz, granite countertops
• The most difficult part of the project was figuring out all the technical details to install the glass counter-top, which would weigh about 300 pounds!
• One goal was to avoid seeing the cabinet supports through the glass. The glass itself proposed problems because it had a wavy texture and separate confetti glass that could be added to the bottom. Therefore, we needed to add something below it.
• A custom steel base was designed to carry the weight yet float the glass so you are able to see the beauty of the glass itself. A small 1/2 inch trim piece on the steel was added to accomplish this task.
• Once the steel was made, we took it to the glass distributor. We turned the very heavy base upside down, traced the 1/2 inch trim piece on a full size piece of paper, and sent it to the glass manufacturer.
• After this, the base was sent to a powder coater and the raw steel was transformed into a beautiful champagne color.
• In the meantime, the glass manufacturer molded a channel for the glass to rest that would suspend the glass 1/2 inch higher than the powder coated steel base.
• The glass manufacturer was instructed to make the top of the glass smooth so it would hold a plate without rocking; they added an extra layer of 1/4 inch glass after it was fired the first time to accomplish this.
• When the base was brought to the job site, the carpenter installed a thick 6 inch block of wood through the tile and into the floor joists. The hollow 6 inch square base of the steel table was glued and screwed into the wood. The base was leveled and ready for the top to arrive several days later.
• The glass installers put it over the base, and it fit PERFECTLY! (whew)
• The steel base is 3 inches smaller than the glass, creating a see-through effect around the entire perimeter of the kidney bean shape.
• The granite was then templated by using a
specialized camera that measured the curve of the glass. However, upon arrival, the fit was less than perfect. Thanks to a patient and skilled granite installer from Nonn's Showroom who spent several hours hand grinding and polishing the curve on site until it fit perfectly.
• A small bead of silicone between the granite and the glass was all that was needed to complete the perfect installation.
• With a few shims under the end of the granite, the top is perfectly level!
• Our client was extremely excited and very patient with the process because they trusted our abilities so that the end result would be spectacular.
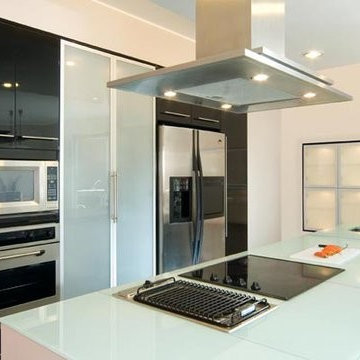
This is an example of a medium sized modern galley open plan kitchen in Houston with a submerged sink, flat-panel cabinets, black cabinets, glass worktops, stainless steel appliances, an island and concrete flooring.
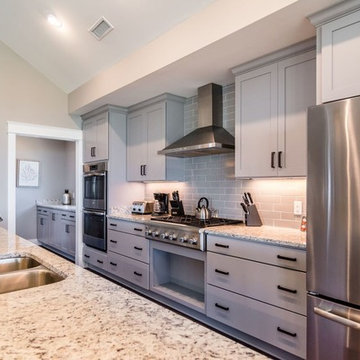
Inspiration for an expansive nautical l-shaped open plan kitchen in Other with a submerged sink, shaker cabinets, grey cabinets, glass worktops, grey splashback, metro tiled splashback, stainless steel appliances, dark hardwood flooring, an island and brown floors.
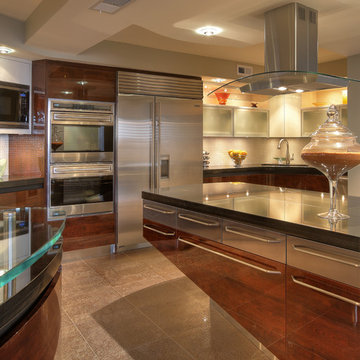
Design ideas for an expansive contemporary u-shaped kitchen/diner in DC Metro with a submerged sink, glass-front cabinets, dark wood cabinets, glass worktops, grey splashback, glass tiled splashback, stainless steel appliances, cement flooring and an island.
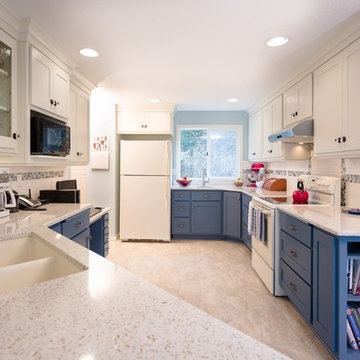
Grant Mott Photography
Photo of a medium sized traditional u-shaped kitchen/diner in Portland with a submerged sink, shaker cabinets, blue cabinets, glass worktops, multi-coloured splashback, ceramic splashback, white appliances, lino flooring, a breakfast bar and beige floors.
Photo of a medium sized traditional u-shaped kitchen/diner in Portland with a submerged sink, shaker cabinets, blue cabinets, glass worktops, multi-coloured splashback, ceramic splashback, white appliances, lino flooring, a breakfast bar and beige floors.
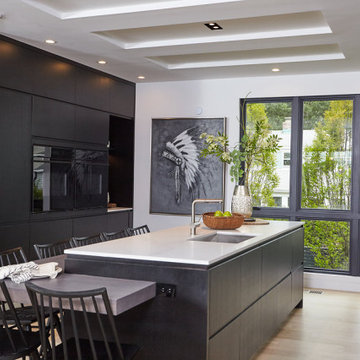
Modern black and white kitchen
Inspiration for a medium sized modern galley open plan kitchen in New York with a submerged sink, flat-panel cabinets, black cabinets, glass worktops, white splashback, stone slab splashback, black appliances, light hardwood flooring, an island, beige floors, white worktops and a coffered ceiling.
Inspiration for a medium sized modern galley open plan kitchen in New York with a submerged sink, flat-panel cabinets, black cabinets, glass worktops, white splashback, stone slab splashback, black appliances, light hardwood flooring, an island, beige floors, white worktops and a coffered ceiling.
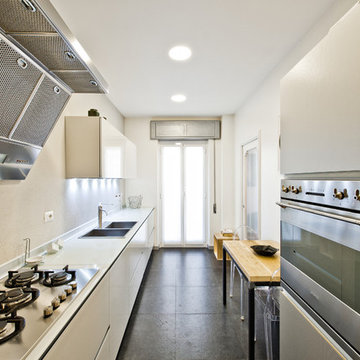
This is an example of an industrial kitchen in Rome with a submerged sink, glass worktops, grey splashback, porcelain flooring, black floors and white worktops.

Design ideas for a large contemporary l-shaped enclosed kitchen in London with a submerged sink, flat-panel cabinets, light wood cabinets, white splashback, medium hardwood flooring, no island, glass worktops, glass tiled splashback and integrated appliances.

This is an example of a medium sized contemporary galley kitchen/diner in Sydney with a submerged sink, flat-panel cabinets, medium wood cabinets, glass worktops, grey splashback, stone slab splashback, black appliances, a breakfast bar and grey worktops.
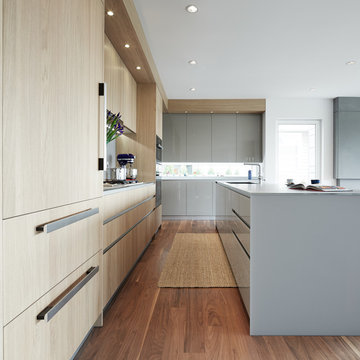
Chris Rollet
Medium sized contemporary l-shaped open plan kitchen in Vancouver with a submerged sink, flat-panel cabinets, light wood cabinets, dark hardwood flooring, an island, glass worktops, grey splashback and stainless steel appliances.
Medium sized contemporary l-shaped open plan kitchen in Vancouver with a submerged sink, flat-panel cabinets, light wood cabinets, dark hardwood flooring, an island, glass worktops, grey splashback and stainless steel appliances.
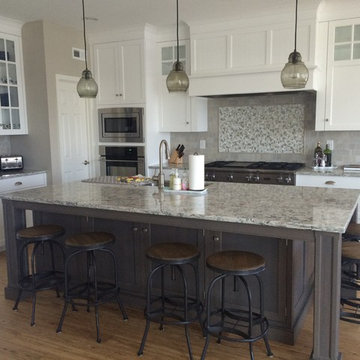
This is an example of a medium sized coastal l-shaped enclosed kitchen in Philadelphia with a submerged sink, shaker cabinets, white cabinets, glass worktops, multi-coloured splashback, mosaic tiled splashback, stainless steel appliances, medium hardwood flooring and an island.
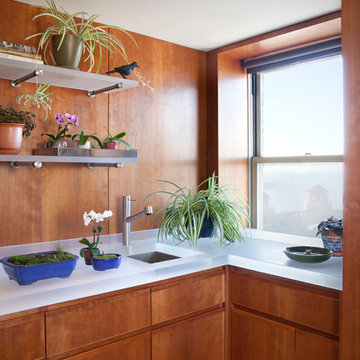
Mark LaRosa
Inspiration for a small modern l-shaped enclosed kitchen in New York with a submerged sink, flat-panel cabinets, medium wood cabinets, glass worktops and no island.
Inspiration for a small modern l-shaped enclosed kitchen in New York with a submerged sink, flat-panel cabinets, medium wood cabinets, glass worktops and no island.
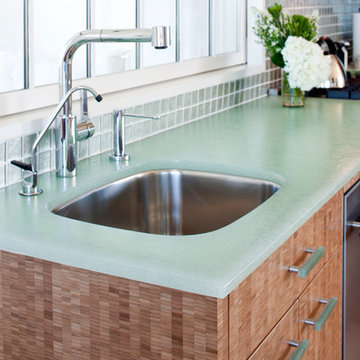
End grain bamboo cabinets,bio glass counters make, and recycled glass back splash tiles make this a very 'green' kitchen.
Design ideas for a small beach style l-shaped kitchen/diner in Boston with a submerged sink, flat-panel cabinets, light wood cabinets, glass worktops, green splashback, stainless steel appliances, light hardwood flooring, no island, glass tiled splashback and turquoise worktops.
Design ideas for a small beach style l-shaped kitchen/diner in Boston with a submerged sink, flat-panel cabinets, light wood cabinets, glass worktops, green splashback, stainless steel appliances, light hardwood flooring, no island, glass tiled splashback and turquoise worktops.
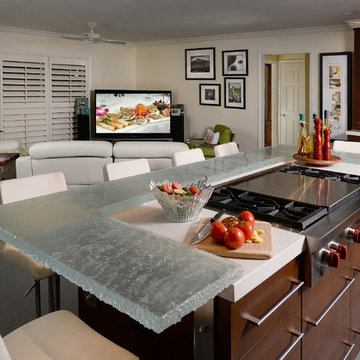
Rob Downey Photography
This is an example of a medium sized contemporary galley kitchen/diner in Miami with a submerged sink, flat-panel cabinets, dark wood cabinets, glass worktops, multi-coloured splashback, stone slab splashback, stainless steel appliances, porcelain flooring and an island.
This is an example of a medium sized contemporary galley kitchen/diner in Miami with a submerged sink, flat-panel cabinets, dark wood cabinets, glass worktops, multi-coloured splashback, stone slab splashback, stainless steel appliances, porcelain flooring and an island.
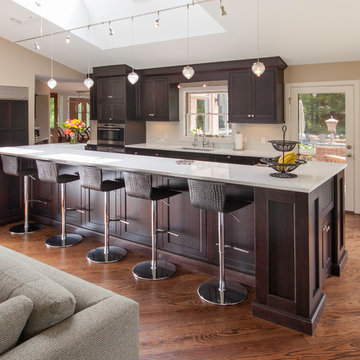
Sanders PhotoGraFX
This is an example of a large classic galley kitchen/diner in Detroit with a submerged sink, beaded cabinets, dark wood cabinets, glass worktops, beige splashback, ceramic splashback, stainless steel appliances, medium hardwood flooring and an island.
This is an example of a large classic galley kitchen/diner in Detroit with a submerged sink, beaded cabinets, dark wood cabinets, glass worktops, beige splashback, ceramic splashback, stainless steel appliances, medium hardwood flooring and an island.
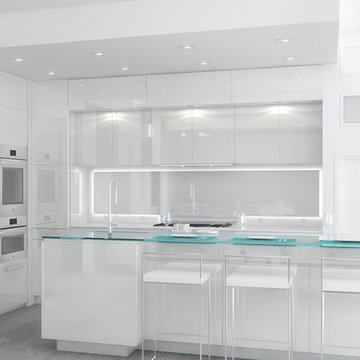
Photo of a large modern l-shaped kitchen/diner in New York with a submerged sink, flat-panel cabinets, white cabinets, glass worktops, white splashback, glass sheet splashback, white appliances, medium hardwood flooring and an island.
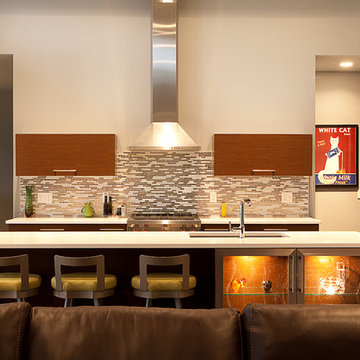
Design ideas for a contemporary l-shaped open plan kitchen in Milwaukee with flat-panel cabinets, grey splashback, stainless steel appliances, medium wood cabinets, matchstick tiled splashback, a submerged sink, glass worktops, vinyl flooring and multiple islands.
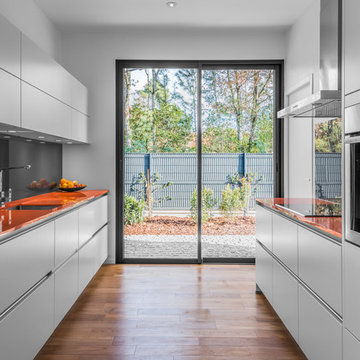
Arnaud Bertrande
This is an example of a contemporary galley kitchen in Bordeaux with a submerged sink, flat-panel cabinets, white cabinets, glass worktops, grey splashback, glass sheet splashback, stainless steel appliances, medium hardwood flooring, no island and orange worktops.
This is an example of a contemporary galley kitchen in Bordeaux with a submerged sink, flat-panel cabinets, white cabinets, glass worktops, grey splashback, glass sheet splashback, stainless steel appliances, medium hardwood flooring, no island and orange worktops.
Kitchen with a Submerged Sink and Glass Worktops Ideas and Designs
3