Kitchen with a Submerged Sink and Grey Cabinets Ideas and Designs
Refine by:
Budget
Sort by:Popular Today
61 - 80 of 49,884 photos
Item 1 of 3
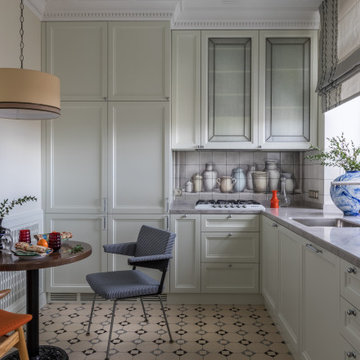
Кухня по эскизу дизайнера изготовлена на производстве студии. Фартук по эскизу дизайнера изготовлен в керамической мастерской Сreaceramics. Текстиль бюро GL. Напольная метлахская Английская плитка Салон Биг Бен. Стулья винтаж из RepeatStory.
Дизайн - Елена Ленских
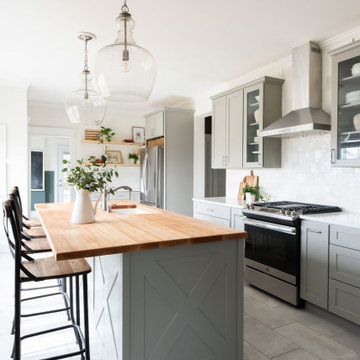
Design ideas for a classic galley kitchen in Nashville with a submerged sink, shaker cabinets, grey cabinets, white splashback, stainless steel appliances, an island, grey floors and white worktops.

The Finley at Fawn Lake | Award Winning Custom Home by J. Hall Homes, Inc. | Fredericksburg, Va
Large classic l-shaped open plan kitchen in DC Metro with a submerged sink, raised-panel cabinets, grey cabinets, engineered stone countertops, beige splashback, ceramic splashback, stainless steel appliances, medium hardwood flooring, an island, brown floors and white worktops.
Large classic l-shaped open plan kitchen in DC Metro with a submerged sink, raised-panel cabinets, grey cabinets, engineered stone countertops, beige splashback, ceramic splashback, stainless steel appliances, medium hardwood flooring, an island, brown floors and white worktops.
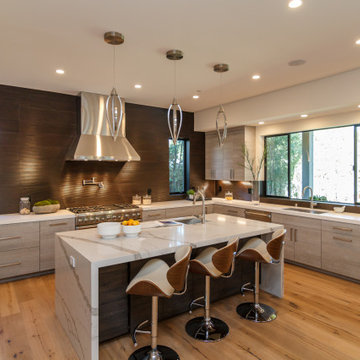
Large contemporary u-shaped open plan kitchen in Los Angeles with a submerged sink, flat-panel cabinets, grey cabinets, stainless steel appliances, brown floors, white worktops, marble worktops, brown splashback, porcelain splashback, light hardwood flooring and an island.

дачный дом из рубленого бревна с камышовой крышей
Design ideas for a large rustic single-wall kitchen/diner in Other with a submerged sink, glass-front cabinets, grey cabinets, granite worktops, white splashback, ceramic splashback, black appliances, light hardwood flooring, no island, beige floors, grey worktops and a timber clad ceiling.
Design ideas for a large rustic single-wall kitchen/diner in Other with a submerged sink, glass-front cabinets, grey cabinets, granite worktops, white splashback, ceramic splashback, black appliances, light hardwood flooring, no island, beige floors, grey worktops and a timber clad ceiling.
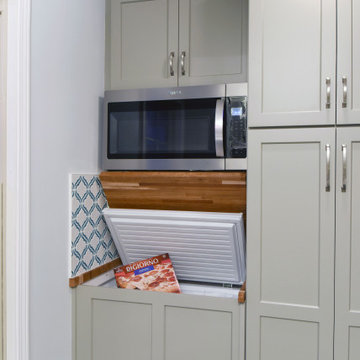
The perfect kitchen for a young family on the go. Natural light floods into this colorful, cheery kitchen with a seriously long kitchen island perfect for all the food prep, homework and Saturday morning DIY projects this family will be sharing, This kitchen is filled with some impressive tech and gadgets from the state of the art smart fridge that keeps track of grocery lists, family schedules, recipes and more to the sleek under-mount sink with multiple work station interchangeable accessories, drain shelves, and cutting boards to name a few. The corner chest freezer is one of our favorite hidden treasures - this was custom built with a top loading hinge tucked beneath the wood countertop surface.
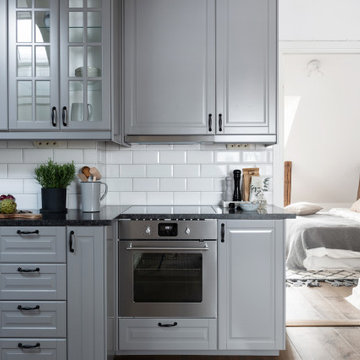
Medium sized scandi single-wall kitchen in Stockholm with a submerged sink, raised-panel cabinets, grey cabinets, white splashback, metro tiled splashback, medium hardwood flooring, no island, brown floors and black worktops.

U-shaped kitchen remodel with light grey shaker cabinets and a teal herringbone backsplash.
Design ideas for a small classic u-shaped kitchen in Nashville with a submerged sink, shaker cabinets, grey cabinets, quartz worktops, green splashback, glass tiled splashback, stainless steel appliances, light hardwood flooring, a breakfast bar, brown floors and white worktops.
Design ideas for a small classic u-shaped kitchen in Nashville with a submerged sink, shaker cabinets, grey cabinets, quartz worktops, green splashback, glass tiled splashback, stainless steel appliances, light hardwood flooring, a breakfast bar, brown floors and white worktops.

Inspiration for a contemporary galley kitchen in San Francisco with a submerged sink, flat-panel cabinets, grey cabinets, grey splashback, glass sheet splashback, stainless steel appliances, a breakfast bar, beige floors and white worktops.

Completed in 2017, this single family home features matte black & brass finishes with hexagon motifs. We selected light oak floors to highlight the natural light throughout the modern home designed by architect Ryan Rodenberg. Joseph Builders were drawn to blue tones so we incorporated it through the navy wallpaper and tile accents to create continuity throughout the home, while also giving this pre-specified home a distinct identity.
---
Project designed by the Atomic Ranch featured modern designers at Breathe Design Studio. From their Austin design studio, they serve an eclectic and accomplished nationwide clientele including in Palm Springs, LA, and the San Francisco Bay Area.
For more about Breathe Design Studio, see here: https://www.breathedesignstudio.com/
To learn more about this project, see here: https://www.breathedesignstudio.com/cleanmodernsinglefamily
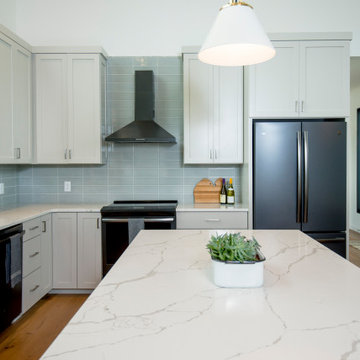
Medium sized classic l-shaped kitchen in Other with a submerged sink, shaker cabinets, grey cabinets, green splashback, metro tiled splashback, black appliances, an island, white worktops, light hardwood flooring and beige floors.

Кухня с зоной столовой
Medium sized traditional single-wall kitchen/diner in Moscow with a submerged sink, grey cabinets, engineered stone countertops, beige splashback, marble splashback, stainless steel appliances, ceramic flooring, no island, brown floors, beige worktops and recessed-panel cabinets.
Medium sized traditional single-wall kitchen/diner in Moscow with a submerged sink, grey cabinets, engineered stone countertops, beige splashback, marble splashback, stainless steel appliances, ceramic flooring, no island, brown floors, beige worktops and recessed-panel cabinets.
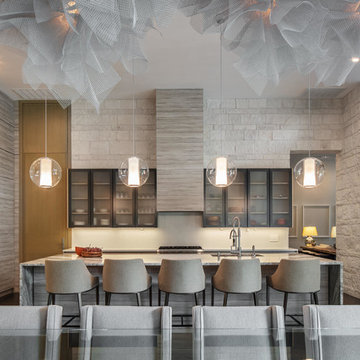
Inspiration for a contemporary l-shaped kitchen/diner in Austin with a submerged sink, glass-front cabinets, grey cabinets, white splashback, stainless steel appliances, an island, grey worktops and black floors.
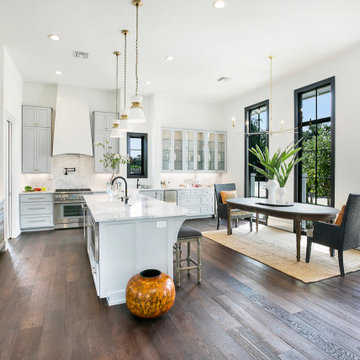
Photo of a classic open plan kitchen in New Orleans with a submerged sink, shaker cabinets, grey cabinets, grey splashback, stainless steel appliances, medium hardwood flooring, an island, brown floors and grey worktops.

Complete overhaul of the common area in this wonderful Arcadia home.
The living room, dining room and kitchen were redone.
The direction was to obtain a contemporary look but to preserve the warmth of a ranch home.
The perfect combination of modern colors such as grays and whites blend and work perfectly together with the abundant amount of wood tones in this design.
The open kitchen is separated from the dining area with a large 10' peninsula with a waterfall finish detail.
Notice the 3 different cabinet colors, the white of the upper cabinets, the Ash gray for the base cabinets and the magnificent olive of the peninsula are proof that you don't have to be afraid of using more than 1 color in your kitchen cabinets.
The kitchen layout includes a secondary sink and a secondary dishwasher! For the busy life style of a modern family.
The fireplace was completely redone with classic materials but in a contemporary layout.
Notice the porcelain slab material on the hearth of the fireplace, the subway tile layout is a modern aligned pattern and the comfortable sitting nook on the side facing the large windows so you can enjoy a good book with a bright view.
The bamboo flooring is continues throughout the house for a combining effect, tying together all the different spaces of the house.
All the finish details and hardware are honed gold finish, gold tones compliment the wooden materials perfectly.

Photography: Alyssa Lee Photography
Inspiration for a large classic kitchen/diner in Minneapolis with a submerged sink, recessed-panel cabinets, grey cabinets, engineered stone countertops, grey splashback, marble splashback, stainless steel appliances, medium hardwood flooring, an island, brown floors and white worktops.
Inspiration for a large classic kitchen/diner in Minneapolis with a submerged sink, recessed-panel cabinets, grey cabinets, engineered stone countertops, grey splashback, marble splashback, stainless steel appliances, medium hardwood flooring, an island, brown floors and white worktops.

Custom Amish-built cabinetry in a combination of Rustic Alder, White, and Gray painted finishes. Open concept kitchen with large island, dinette, hutch, and wetbar. Nearby laundry, mudroom, powder room, dining and living rooms also get a new look. Cambria Brittanicca Warm quartz and KitchenAid appliances also featured. Quad Cities area remodel from start to finish by Village Home Stores.
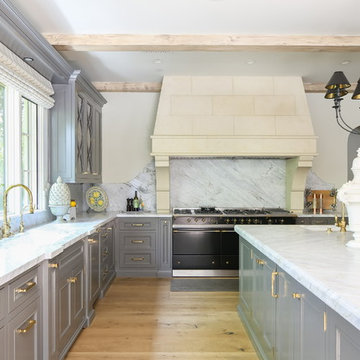
This is an example of an expansive mediterranean u-shaped kitchen/diner in Los Angeles with a submerged sink, beaded cabinets, grey cabinets, marble worktops, white splashback, marble splashback, integrated appliances, light hardwood flooring, an island, beige floors and white worktops.
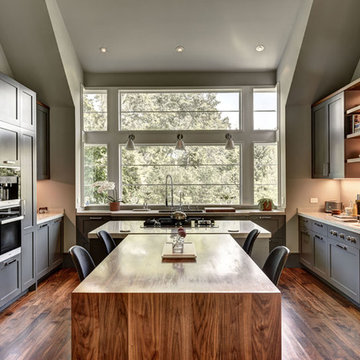
Design ideas for a large midcentury u-shaped kitchen in New York with a submerged sink, shaker cabinets, grey cabinets, marble worktops, white splashback, marble splashback, black appliances, medium hardwood flooring, multiple islands and white worktops.
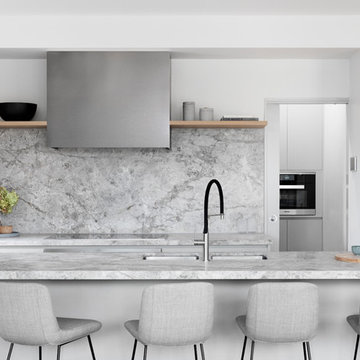
Inspiration for a contemporary galley kitchen in Melbourne with a submerged sink, flat-panel cabinets, grey cabinets, grey splashback, stone slab splashback, an island and grey worktops.
Kitchen with a Submerged Sink and Grey Cabinets Ideas and Designs
4