Kitchen with a Submerged Sink and Light Wood Cabinets Ideas and Designs
Refine by:
Budget
Sort by:Popular Today
161 - 180 of 32,578 photos
Item 1 of 3
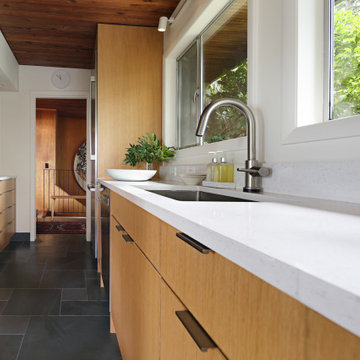
We love a nice galley kitchen! This beauty has custom white oak cabinetry, slate tile flooring, white quartz countertops and a hidden pocket door.
Design ideas for a medium sized retro galley kitchen in Seattle with a submerged sink, flat-panel cabinets, light wood cabinets, engineered stone countertops, white splashback, stainless steel appliances, slate flooring, grey floors and white worktops.
Design ideas for a medium sized retro galley kitchen in Seattle with a submerged sink, flat-panel cabinets, light wood cabinets, engineered stone countertops, white splashback, stainless steel appliances, slate flooring, grey floors and white worktops.
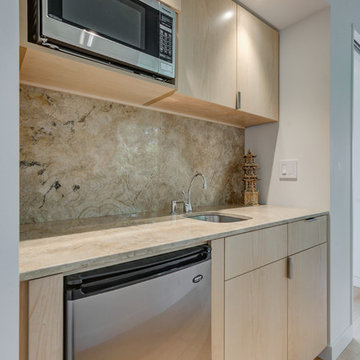
Small modern single-wall kitchen in Seattle with a submerged sink, flat-panel cabinets, light wood cabinets, granite worktops, beige splashback, stone slab splashback, stainless steel appliances, light hardwood flooring, beige floors and beige worktops.

Medium sized contemporary galley kitchen/diner in Brisbane with a submerged sink, light wood cabinets, limestone worktops, grey splashback, marble flooring, an island, white floors, grey worktops, flat-panel cabinets and stainless steel appliances.

Inspiration for a large contemporary single-wall kitchen/diner in Chicago with a submerged sink, flat-panel cabinets, light wood cabinets, quartz worktops, white splashback, stone slab splashback, stainless steel appliances, light hardwood flooring, an island, multi-coloured floors and white worktops.

The light wood finish beaded inset kitchen cabinets from Mouser set the tone for this bright transitional kitchen design in Cohasset. This is complemented by white upper cabinets, glass front cabinet panels with in cabinet lighting, and a custom hood in a matching color palette. The result is a bright open plan space that will be the center of attention in this home. The entire space offers ample storage and work space, including a handy appliance garage. The cabinetry is accented by honey bronze finish hardware from Top Knobs, and glass and metal pendant lights. The backsplash perfectly complements the color scheme with Best Tile Essenze Bianco for the main tile and a border in Pesaro stone glass mosaic tile. The bi-level kitchen island offers space to sit. A sleek Brizo Solna faucet pairs perfectly with the asymmetrical shaped undermount sink, and Thermador appliances complete the kitchen design.

Francis Combes
Design ideas for a large classic l-shaped enclosed kitchen in San Francisco with a submerged sink, shaker cabinets, light wood cabinets, engineered stone countertops, blue splashback, ceramic splashback, stainless steel appliances, porcelain flooring, no island, blue floors and white worktops.
Design ideas for a large classic l-shaped enclosed kitchen in San Francisco with a submerged sink, shaker cabinets, light wood cabinets, engineered stone countertops, blue splashback, ceramic splashback, stainless steel appliances, porcelain flooring, no island, blue floors and white worktops.
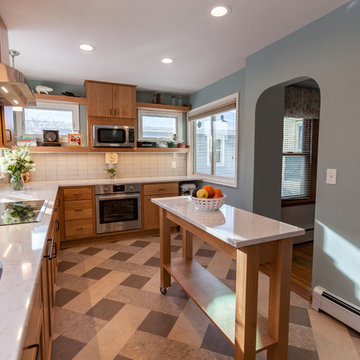
This 1901-built bungalow in the Longfellow neighborhood of South Minneapolis was ready for a new functional kitchen. The homeowners love Scandinavian design, so the new space melds the bungalow home with Scandinavian design influences.
A wall was removed between the existing kitchen and old breakfast nook for an expanded kitchen footprint.
Marmoleum modular tile floor was installed in a custom pattern, as well as new windows throughout. New Crystal Cabinetry natural alder cabinets pair nicely with the Cambria quartz countertops in the Torquay design, and the new simple stacked ceramic backsplash.
All new electrical and LED lighting throughout, along with windows on three walls create a wonderfully bright space.
Sleek, stainless steel appliances were installed, including a Bosch induction cooktop.
Storage components were included, like custom cabinet pull-outs, corner cabinet pull-out, spice racks, and floating shelves.
One of our favorite features is the movable island on wheels that can be placed in the center of the room for serving and prep, OR it can pocket next to the southwest window for a cozy eat-in space to enjoy coffee and tea.
Overall, the new space is simple, clean and cheerful. Minimal clean lines and natural materials are great in a Minnesotan home.
Designed by: Emily Blonigen.
See full details, including before photos at https://www.castlebri.com/kitchens/project-3408-1/

Design ideas for a large midcentury u-shaped open plan kitchen in Other with light wood cabinets, an island, a submerged sink, flat-panel cabinets, stainless steel appliances, dark hardwood flooring, brown floors and beige worktops.
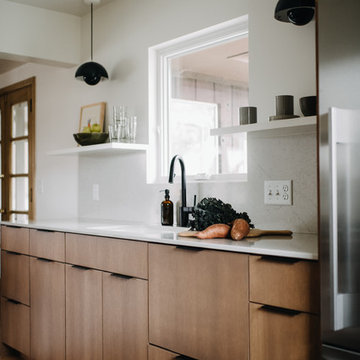
Amanda Marie Studio
Photo of a scandinavian kitchen/diner in Minneapolis with a submerged sink, flat-panel cabinets, light wood cabinets, engineered stone countertops, white splashback, stainless steel appliances, light hardwood flooring, no island and white worktops.
Photo of a scandinavian kitchen/diner in Minneapolis with a submerged sink, flat-panel cabinets, light wood cabinets, engineered stone countertops, white splashback, stainless steel appliances, light hardwood flooring, no island and white worktops.

Design ideas for a small contemporary kitchen in Boston with flat-panel cabinets, light wood cabinets, marble worktops, white splashback, glass tiled splashback, stainless steel appliances, dark hardwood flooring, a breakfast bar, a submerged sink, brown floors and multicoloured worktops.
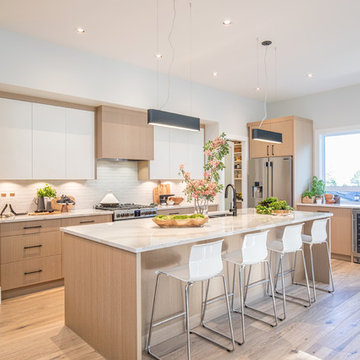
Builder - Westmark Construction;
Photography - Lance Sullivan of Concept Photo
Design ideas for a large contemporary l-shaped kitchen in Vancouver with a submerged sink, flat-panel cabinets, light wood cabinets, white splashback, stainless steel appliances, light hardwood flooring, an island, beige floors and white worktops.
Design ideas for a large contemporary l-shaped kitchen in Vancouver with a submerged sink, flat-panel cabinets, light wood cabinets, white splashback, stainless steel appliances, light hardwood flooring, an island, beige floors and white worktops.
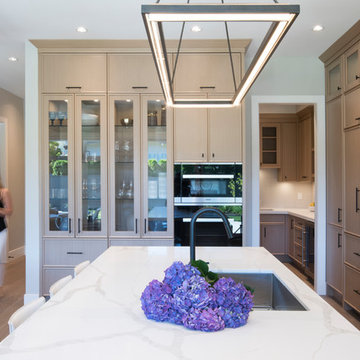
Inspiration for a large classic l-shaped open plan kitchen in Vancouver with a submerged sink, flat-panel cabinets, light wood cabinets, quartz worktops, white splashback, porcelain splashback, integrated appliances, medium hardwood flooring, an island, brown floors and white worktops.
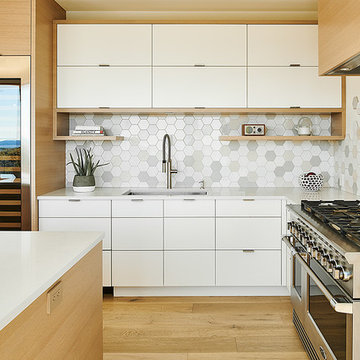
Photo of a medium sized contemporary l-shaped open plan kitchen in Other with flat-panel cabinets, light wood cabinets, engineered stone countertops, multi-coloured splashback, ceramic splashback, stainless steel appliances, light hardwood flooring, an island, white worktops, a submerged sink and beige floors.
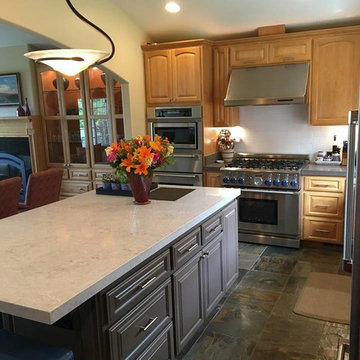
This is an example of a large classic l-shaped open plan kitchen in San Francisco with a submerged sink, raised-panel cabinets, light wood cabinets, quartz worktops, white splashback, metro tiled splashback, stainless steel appliances, slate flooring, an island, grey floors and beige worktops.

Matthew Millman
This is an example of a contemporary galley open plan kitchen in San Francisco with a submerged sink, flat-panel cabinets, light wood cabinets, concrete worktops, grey splashback, stone tiled splashback, integrated appliances, light hardwood flooring, an island, beige floors and grey worktops.
This is an example of a contemporary galley open plan kitchen in San Francisco with a submerged sink, flat-panel cabinets, light wood cabinets, concrete worktops, grey splashback, stone tiled splashback, integrated appliances, light hardwood flooring, an island, beige floors and grey worktops.

Cuisine US équipée
Design ideas for a medium sized contemporary galley kitchen/diner in Other with light wood cabinets, grey splashback, flat-panel cabinets, light hardwood flooring, a breakfast bar, beige floors, black worktops, laminate countertops, a submerged sink, limestone splashback and integrated appliances.
Design ideas for a medium sized contemporary galley kitchen/diner in Other with light wood cabinets, grey splashback, flat-panel cabinets, light hardwood flooring, a breakfast bar, beige floors, black worktops, laminate countertops, a submerged sink, limestone splashback and integrated appliances.
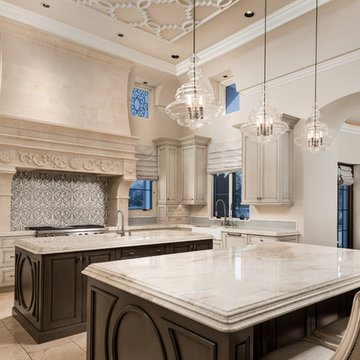
Kitchen's custom backsplash, pendant lighting, and marble countertops.
Expansive mediterranean u-shaped open plan kitchen in Phoenix with a submerged sink, recessed-panel cabinets, light wood cabinets, quartz worktops, multi-coloured splashback, porcelain splashback, stainless steel appliances, porcelain flooring, multiple islands, multi-coloured floors and beige worktops.
Expansive mediterranean u-shaped open plan kitchen in Phoenix with a submerged sink, recessed-panel cabinets, light wood cabinets, quartz worktops, multi-coloured splashback, porcelain splashback, stainless steel appliances, porcelain flooring, multiple islands, multi-coloured floors and beige worktops.
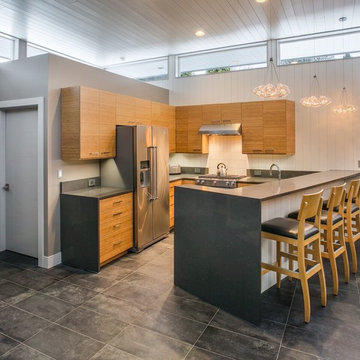
Faux bamboo flat paneled DeWils Taurus cabinets pop in the all white space, accented by Atlas Homewares 8" chrome pulls and Coastal Gray colored Pental counters an backsplash. Appliances are all stainless steel Kitchen Aid Pro. Kitchen sink is a double bowled stainless steel Franke, undermount, with a Grohe chrome Concetto faucet. Walls are covered in white T&G on two sides of the room, meeting the top of the 6" splash in the kitchen. Walls to the left are painted Benjamin Moore "Taos Taupe," and the windows are trimmed with 3/4" MDF, adding to the contemporary look, and painted Benjamin Moore "Stone Harbor." Our client designed the specific angle of the peninsula, which is illuminated by 3 Tech Lighting 7 Cheers pendants. Flooring is 12x24" United Tile Verde 1999 in Carbon. Photography by Marie-Dominique Verdier. Photography by Marie-Dominique Verdier.
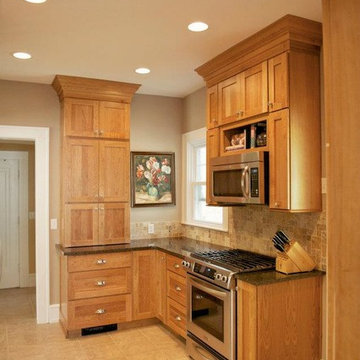
Photo of a small traditional l-shaped kitchen/diner in Chicago with a submerged sink, shaker cabinets, light wood cabinets, granite worktops, beige splashback, stone tiled splashback, stainless steel appliances, travertine flooring and no island.
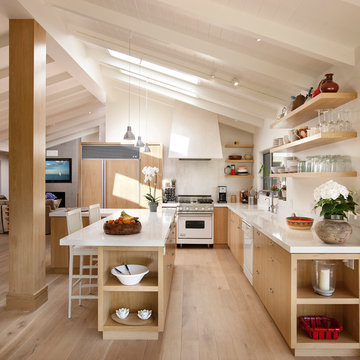
Photo by: Jim Bartsch
Photo of a medium sized beach style l-shaped open plan kitchen in Santa Barbara with a submerged sink, light wood cabinets, composite countertops, white splashback, integrated appliances, light hardwood flooring, an island, open cabinets and beige floors.
Photo of a medium sized beach style l-shaped open plan kitchen in Santa Barbara with a submerged sink, light wood cabinets, composite countertops, white splashback, integrated appliances, light hardwood flooring, an island, open cabinets and beige floors.
Kitchen with a Submerged Sink and Light Wood Cabinets Ideas and Designs
9