Kitchen with a Submerged Sink and Limestone Splashback Ideas and Designs
Refine by:
Budget
Sort by:Popular Today
141 - 160 of 1,332 photos
Item 1 of 3
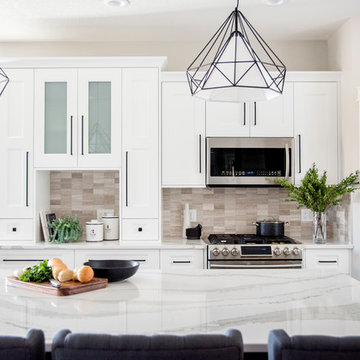
In the kitchen, white cabinetry feels so fresh + classic and the black hardware we chose is the perfect punctuation to draw attention to details in the millwork. We chose a backsplash that has both grey and brown tones while still feeling simple enough to coordinate perfectly with the veined quartz countertop. A large window over the sink provides the space with an ample amount of natural light but we added in these fun geometric pendants lights over the island to help define the space and tie in the black hardware. The island itself is custom-stained in a finish the clients hand selected; in fact, it was one of the first things chosen in the whole house! The flooring throughout the living room + kitchen space is a cork product which is durable yet soft underfoot and environmentally friendly. Points all around!
Photography by:
Jacksons Designs
https://jacksondesigns.ca
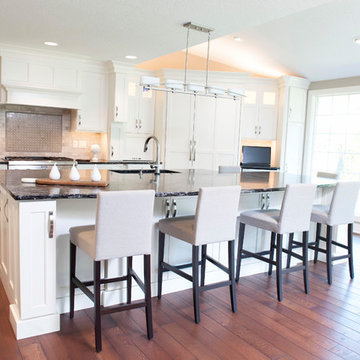
The homeowners of this residence worked alongside Angie to create a stunning traditional kitchen featuring white cabinets and a dark countertop throughout. Within the space they incorporated a beautiful wood hood, decorative hutch furniture piece, double ovens, built in microwave, large paneled fridge and beverage center. Additional accessories are hidden within the cabinets including spice rack pull-outs, large drawers for pots and pans, trash and recycling units and an appliance garage lift up.
This beautiful space also includes a natural stone backsplash with accent above the rangetop, wood floors and dark granite countertops.
Schedule a free consultation with one of our designers today:
https://paramount-kitchens.com/
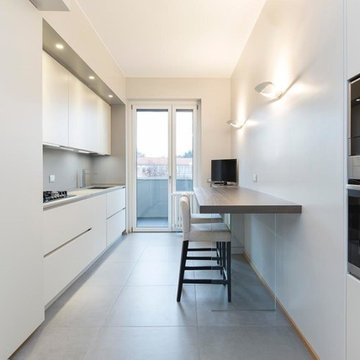
stefano pedroni
Modern single-wall enclosed kitchen in Milan with flat-panel cabinets, a submerged sink, grey cabinets, limestone worktops, grey splashback, limestone splashback, stainless steel appliances, porcelain flooring, an island, grey floors and grey worktops.
Modern single-wall enclosed kitchen in Milan with flat-panel cabinets, a submerged sink, grey cabinets, limestone worktops, grey splashback, limestone splashback, stainless steel appliances, porcelain flooring, an island, grey floors and grey worktops.

Here is an architecturally built house from the early 1970's which was brought into the new century during this complete home remodel by opening up the main living space with two small additions off the back of the house creating a seamless exterior wall, dropping the floor to one level throughout, exposing the post an beam supports, creating main level on-suite, den/office space, refurbishing the existing powder room, adding a butlers pantry, creating an over sized kitchen with 17' island, refurbishing the existing bedrooms and creating a new master bedroom floor plan with walk in closet, adding an upstairs bonus room off an existing porch, remodeling the existing guest bathroom, and creating an in-law suite out of the existing workshop and garden tool room.
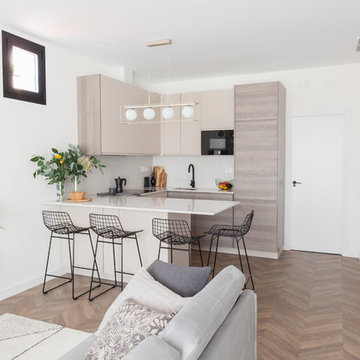
Inspiration for a medium sized scandi u-shaped open plan kitchen in Madrid with a submerged sink, flat-panel cabinets, beige cabinets, engineered stone countertops, beige splashback, limestone splashback, black appliances, laminate floors, a breakfast bar, brown floors and beige worktops.
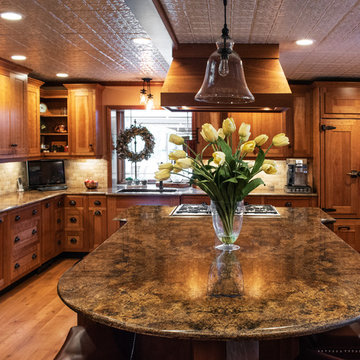
Photo By: Julia McConnell
Photo of a rustic l-shaped kitchen/diner in New York with a submerged sink, shaker cabinets, medium wood cabinets, granite worktops, beige splashback, limestone splashback, black appliances, medium hardwood flooring, an island, brown floors and multicoloured worktops.
Photo of a rustic l-shaped kitchen/diner in New York with a submerged sink, shaker cabinets, medium wood cabinets, granite worktops, beige splashback, limestone splashback, black appliances, medium hardwood flooring, an island, brown floors and multicoloured worktops.
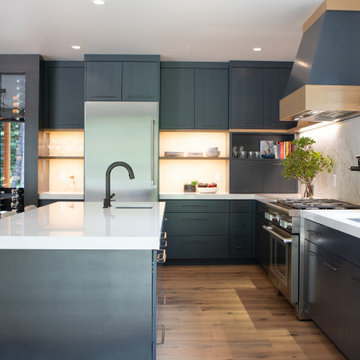
Working with repeat clients is always a dream! The had perfect timing right before the pandemic for their vacation home to get out city and relax in the mountains. This modern mountain home is stunning. Check out every custom detail we did throughout the home to make it a unique experience!

This two-toned custom kitchen was designed for our 5-foot client who loves to cook. Although the floorplan stayed the same, she dreamed of having an appropriate-sized cooktop, and top cabinets she could easily access.
We dropped the back wall toekick a few inches allowing her to safely reach and have better use of the burners. To the left, a small waterfall edge in creamy white Caesarstone quartz, transitions into a standard counter height. Below her cooktop, we have larger drawers for pots and pants and spice pull-outs as her cooking zone. As for the backsplash, our client really loved her travertine tile, we kept it and refilled the areas as needed in our new design.
We boosted our total countertop area with a custom-wrapped bookcase to the left of the sink. This also allowed us to bring the island forward. The island and hood are both in the color Miso, a slightly darker stain.
Everything turned out great! If only the fridge would have made it in time. We can thank the magic of photoshop for this back order shipment!
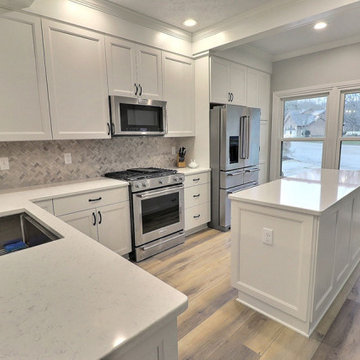
The existing cabinets were replaced with new white Showplace EVO cabinetry in an Edgewater door style. A long narrow island was designed into the kitchen to increase prep and storage space. The cabinets were topped with Silestone Blanco Orion Quartz countertops and complemented with a Daltile Minute Mosaix™ tile backsplash in a Chenille White herringbone. Creating a natural flow between the rooms, Riverside laid CoreTec Bastion Elm luxury vinyl flooring. Finally, black hardware, new appliances, and contemporary glass pendants round out this incredible kitchen transformation.
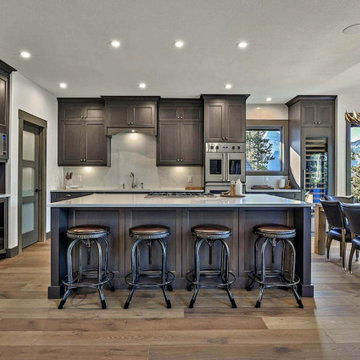
A rustic mountain retreat with a Dawson-style profile and a custom colour. So many great functional accessories are included in this kitchen!
Design ideas for an expansive classic l-shaped open plan kitchen in Calgary with a submerged sink, shaker cabinets, dark wood cabinets, engineered stone countertops, grey splashback, limestone splashback, stainless steel appliances, medium hardwood flooring, an island, brown floors and grey worktops.
Design ideas for an expansive classic l-shaped open plan kitchen in Calgary with a submerged sink, shaker cabinets, dark wood cabinets, engineered stone countertops, grey splashback, limestone splashback, stainless steel appliances, medium hardwood flooring, an island, brown floors and grey worktops.
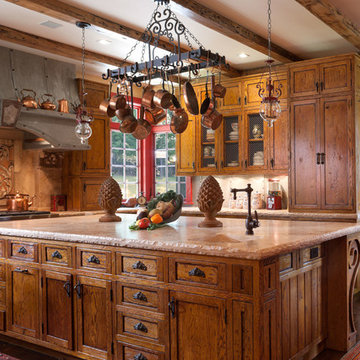
Photo of a large rustic l-shaped open plan kitchen in New York with a submerged sink, shaker cabinets, medium wood cabinets, limestone worktops, beige splashback, limestone splashback, stainless steel appliances, dark hardwood flooring, an island and brown floors.
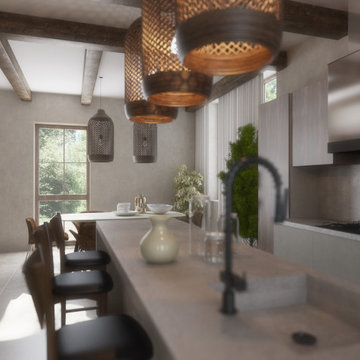
Large mediterranean galley open plan kitchen in Saint Petersburg with a submerged sink, flat-panel cabinets, light wood cabinets, granite worktops, beige splashback, limestone splashback, stainless steel appliances, porcelain flooring, an island, beige floors, beige worktops and exposed beams.
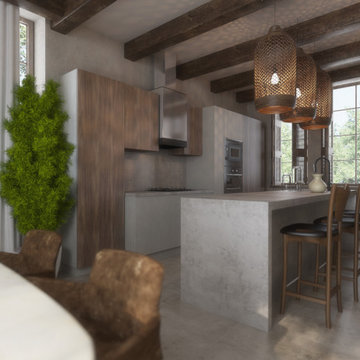
Design ideas for a large mediterranean galley open plan kitchen in Saint Petersburg with a submerged sink, flat-panel cabinets, light wood cabinets, granite worktops, beige splashback, limestone splashback, stainless steel appliances, porcelain flooring, an island, beige floors, beige worktops and exposed beams.
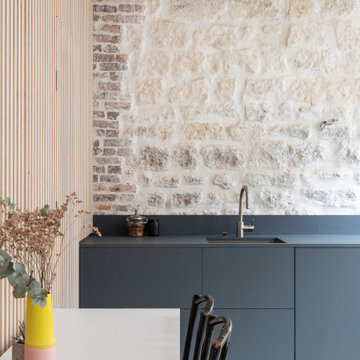
Création d'un loft dans un ancien atelier de couture
Photo of a small bohemian single-wall open plan kitchen in Paris with a submerged sink, beaded cabinets, grey cabinets, laminate countertops, beige splashback, limestone splashback, stainless steel appliances, concrete flooring, no island, grey floors and grey worktops.
Photo of a small bohemian single-wall open plan kitchen in Paris with a submerged sink, beaded cabinets, grey cabinets, laminate countertops, beige splashback, limestone splashback, stainless steel appliances, concrete flooring, no island, grey floors and grey worktops.
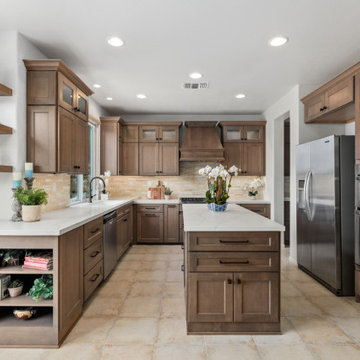
This two-toned custom kitchen was designed for our 5-foot client who loves to cook. Although the floorplan stayed the same, she dreamed of having an appropriate-sized cooktop, and top cabinets she could easily access.
We dropped the back wall toekick a few inches allowing her to safely reach and have better use of the burners. To the left, a small waterfall edge in creamy white Caesarstone quartz, transitions into a standard counter height. Below her cooktop, we have larger drawers for pots and pants and spice pull-outs as her cooking zone. As for the backsplash, our client really loved her travertine tile, we kept it and refilled the areas as needed in our new design.
We boosted our total countertop area with a custom-wrapped bookcase to the left of the sink. This also allowed us to bring the island forward. The island and hood are both in the color Miso, a slightly darker stain.
Everything turned out great! If only the fridge would have made it in time. We can thank the magic of photoshop for this back order shipment!
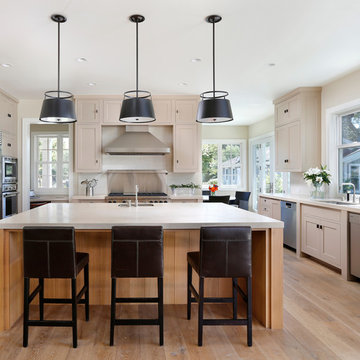
Bernard Andre
Design ideas for a country u-shaped kitchen/diner in San Francisco with a submerged sink, shaker cabinets, beige cabinets, white splashback, stainless steel appliances and limestone splashback.
Design ideas for a country u-shaped kitchen/diner in San Francisco with a submerged sink, shaker cabinets, beige cabinets, white splashback, stainless steel appliances and limestone splashback.
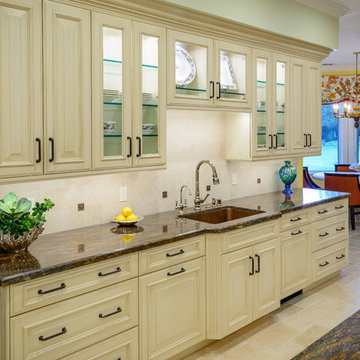
Schaf Photography
Design ideas for a large classic galley enclosed kitchen in Los Angeles with a submerged sink, raised-panel cabinets, white cabinets, granite worktops, beige splashback, limestone splashback, stainless steel appliances, limestone flooring, an island and multi-coloured floors.
Design ideas for a large classic galley enclosed kitchen in Los Angeles with a submerged sink, raised-panel cabinets, white cabinets, granite worktops, beige splashback, limestone splashback, stainless steel appliances, limestone flooring, an island and multi-coloured floors.
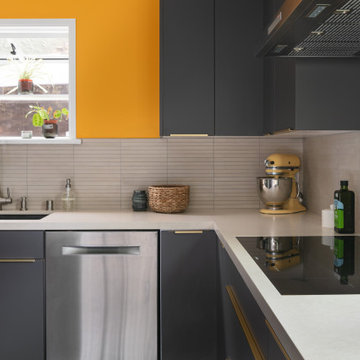
Modernizing a mid-century Adam's hill home was an enjoyable project indeed.
The kitchen cabinets are modern European frameless in a dark deep gray with a touch of earth tone in it.
The golden hard integrated on top and sized for each door and drawer individually.
The floor that ties it all together is 24"x24" black Terrazzo tile (about 1" thick).
The neutral countertop by Cambria with a honed finish with almost perfectly matching backsplash tile sheets of 1"x10" limestone look-a-like tile.
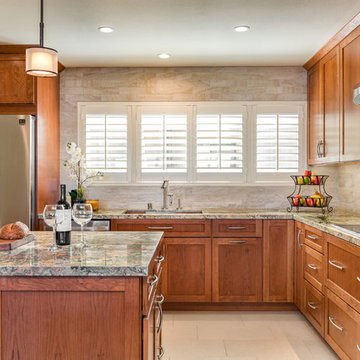
This is an example of a traditional l-shaped open plan kitchen in Los Angeles with a submerged sink, shaker cabinets, medium wood cabinets, granite worktops, beige splashback, limestone splashback, stainless steel appliances, porcelain flooring, an island and multicoloured worktops.
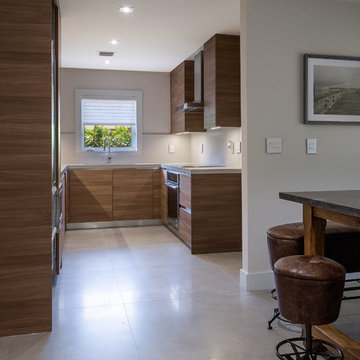
Inspiration for a small coastal galley kitchen/diner in Miami with a submerged sink, flat-panel cabinets, medium wood cabinets, limestone worktops, beige splashback, limestone splashback, stainless steel appliances, travertine flooring, beige floors and beige worktops.
Kitchen with a Submerged Sink and Limestone Splashback Ideas and Designs
8