Kitchen with a Submerged Sink and Lino Flooring Ideas and Designs
Refine by:
Budget
Sort by:Popular Today
121 - 140 of 2,501 photos
Item 1 of 3

Design ideas for a contemporary kitchen in London with a submerged sink, flat-panel cabinets, pink cabinets, concrete worktops, white splashback, ceramic splashback, lino flooring, an island, green floors, grey worktops, a timber clad ceiling and feature lighting.

Michelle Ruber
Small modern u-shaped enclosed kitchen in Portland with a submerged sink, shaker cabinets, light wood cabinets, concrete worktops, white splashback, ceramic splashback, stainless steel appliances, lino flooring and no island.
Small modern u-shaped enclosed kitchen in Portland with a submerged sink, shaker cabinets, light wood cabinets, concrete worktops, white splashback, ceramic splashback, stainless steel appliances, lino flooring and no island.

Small (144 square feet) kitchen packed with storage and style.
Design ideas for a small classic u-shaped enclosed kitchen in New York with a submerged sink, recessed-panel cabinets, blue cabinets, engineered stone countertops, blue splashback, ceramic splashback, stainless steel appliances, lino flooring, no island, multi-coloured floors and white worktops.
Design ideas for a small classic u-shaped enclosed kitchen in New York with a submerged sink, recessed-panel cabinets, blue cabinets, engineered stone countertops, blue splashback, ceramic splashback, stainless steel appliances, lino flooring, no island, multi-coloured floors and white worktops.

Inspiration for a contemporary kitchen in London with a submerged sink, flat-panel cabinets, pink cabinets, concrete worktops, white splashback, ceramic splashback, lino flooring, an island, green floors, grey worktops, a timber clad ceiling and feature lighting.
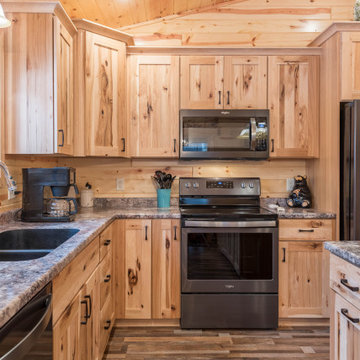
A rustic retreat with every amenity was exactly that for this new build. Featuring Rustic Hickory cabinets and laminate countertops with a quartz undermount sink.
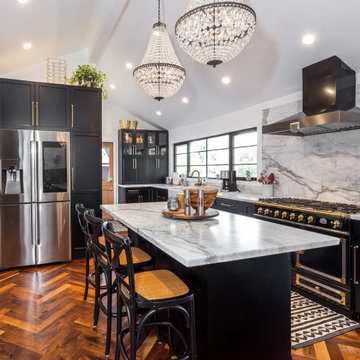
Open space floor plan kitchen overseeing the living space. Vaulted ceiling. A large amount of natural light flowing in the room. Amazing black and brass combo with chandelier type pendant lighting above the gorgeous kitchen island. Herringbone Tile pattern making the area appear more spacious.
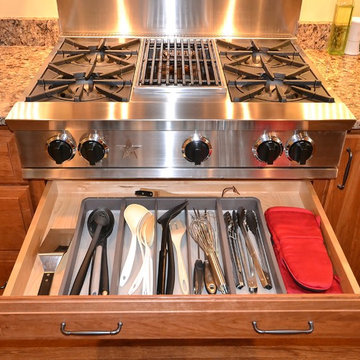
For this traditional kitchen remodel the clients chose Fieldstone cabinets in the Bainbridge door in Cherry wood with Toffee stain. This gave the kitchen a timeless warm look paired with the great new Fusion Max flooring in Chambord. Fusion Max flooring is a great real wood alternative. The flooring has the look and texture of actual wood while providing all the durability of a vinyl floor. This flooring is also more affordable than real wood. It looks fantastic! (Stop in our showroom to see it in person!) The Cambria quartz countertops in Canterbury add a natural stone look with the easy maintenance of quartz. We installed a built in butcher block section to the island countertop to make a great prep station for the cook using the new 36” commercial gas range top. We built a big new walkin pantry and installed plenty of shelving and countertop space for storage.
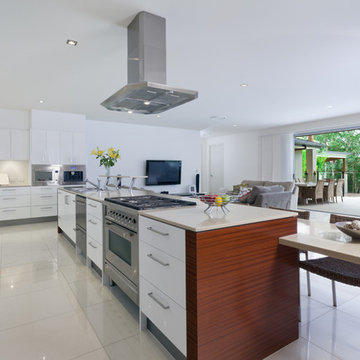
Arley Wholesale
Design ideas for a large modern l-shaped open plan kitchen in Philadelphia with a submerged sink, flat-panel cabinets, white cabinets, white splashback, stainless steel appliances, an island and lino flooring.
Design ideas for a large modern l-shaped open plan kitchen in Philadelphia with a submerged sink, flat-panel cabinets, white cabinets, white splashback, stainless steel appliances, an island and lino flooring.
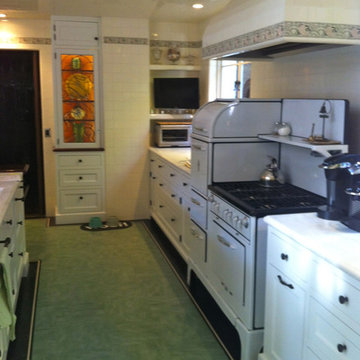
Beverly Hills Historic Restoration Marmoleum Kitchen: Paul Williams, Los Angeles Architect ,designed this Beverly Hills home for Lon Chaney, who died 3 months before it was completed in 1930 ... He died from complications resulting from inhaling corn flakes used to simulate snow in his last movie. The client had been raised in this house and recently purchased it back gutting the kitchen restoring it back to its original with photos. The inlays were our collaboration. Laurie Crogan www.inlayfloors.com
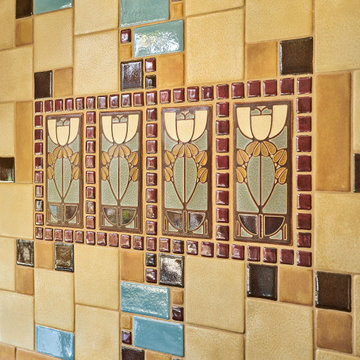
Arts and Crafts kitchen remodel in turn-of-the-century Portland Four Square, featuring a custom built-in eating nook, five-color inlay marmoleum flooring, maximized storage, and a one-of-a-kind handmade ceramic tile backsplash.
Photography by Kuda Photography

© Cindy Apple Photography
This is an example of a medium sized classic galley enclosed kitchen in Seattle with a submerged sink, shaker cabinets, white cabinets, engineered stone countertops, white splashback, metro tiled splashback, stainless steel appliances, lino flooring, no island, blue floors and white worktops.
This is an example of a medium sized classic galley enclosed kitchen in Seattle with a submerged sink, shaker cabinets, white cabinets, engineered stone countertops, white splashback, metro tiled splashback, stainless steel appliances, lino flooring, no island, blue floors and white worktops.
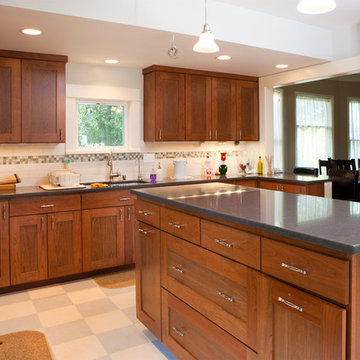
Greenwood Farmhouse kitchen and bathroom remodel by H2D Architecture + Design, www.h2darchitects.com, info@h2darchitects.com. Photos by Chris Watkins Photography.
#greenwoodkitchenremodel
#seattlearchitect
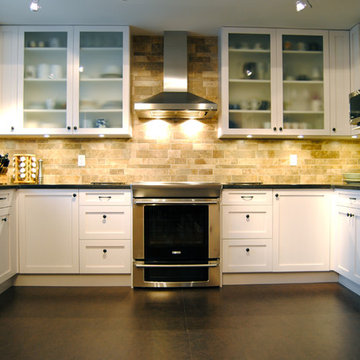
This is an example of a medium sized contemporary u-shaped enclosed kitchen in Vancouver with glass-front cabinets, stainless steel appliances, a submerged sink, white cabinets, beige splashback, ceramic splashback and lino flooring.
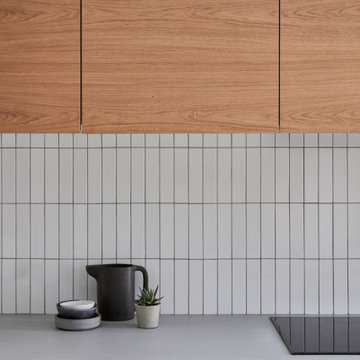
This is an example of a contemporary kitchen in London with a submerged sink, flat-panel cabinets, pink cabinets, concrete worktops, white splashback, ceramic splashback, lino flooring, an island, green floors, grey worktops, a timber clad ceiling and feature lighting.
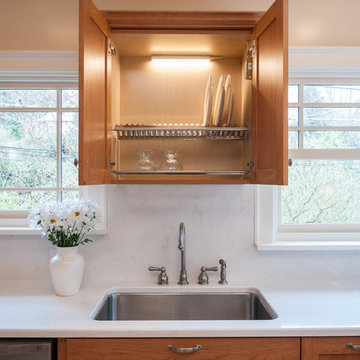
Jesse Young Photography
A 1920's home gets a brand new kitchen - tearing down to the studs and putting it back together again with a more spacious and functional kitchen.

Design ideas for a small rustic l-shaped kitchen pantry in Other with a submerged sink, pink cabinets, composite countertops, grey splashback, porcelain splashback, coloured appliances, lino flooring, a breakfast bar, purple floors and grey worktops.
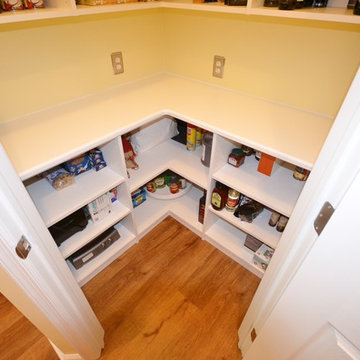
For this traditional kitchen remodel the clients chose Fieldstone cabinets in the Bainbridge door in Cherry wood with Toffee stain. This gave the kitchen a timeless warm look paired with the great new Fusion Max flooring in Chambord. Fusion Max flooring is a great real wood alternative. The flooring has the look and texture of actual wood while providing all the durability of a vinyl floor. This flooring is also more affordable than real wood. It looks fantastic! (Stop in our showroom to see it in person!) The Cambria quartz countertops in Canterbury add a natural stone look with the easy maintenance of quartz. We installed a built in butcher block section to the island countertop to make a great prep station for the cook using the new 36” commercial gas range top. We built a big new walkin pantry and installed plenty of shelving and countertop space for storage.
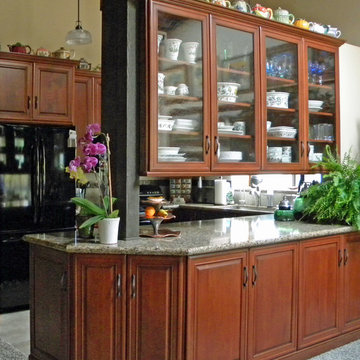
Here we see double access display cabinets dividing the dining space from the kitchen in this condo. Cherry cabinets with a dark glazed stain and formal doorstyle provide elegance to the small space. We also added pantry storage in the far corner -- again formal cabinetry keeps it from being too "kitcheny".
Wood-Mode Fine Custom Cabinetry: Brookhaven's Pelham Manor
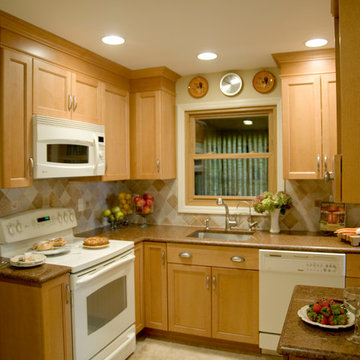
Photo of a small l-shaped kitchen/diner in New York with a submerged sink, recessed-panel cabinets, light wood cabinets, granite worktops, multi-coloured splashback, ceramic splashback, white appliances and lino flooring.
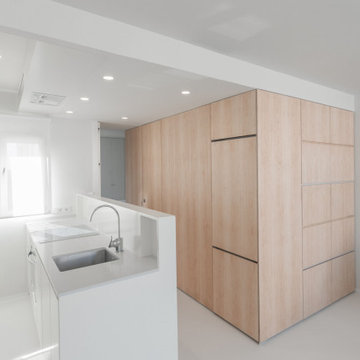
Fotografía de Francisco Rojo Pavón
This is an example of a small contemporary single-wall open plan kitchen in Madrid with a submerged sink, flat-panel cabinets, engineered stone countertops, white splashback, wood splashback, white appliances, lino flooring, no island, white floors and white worktops.
This is an example of a small contemporary single-wall open plan kitchen in Madrid with a submerged sink, flat-panel cabinets, engineered stone countertops, white splashback, wood splashback, white appliances, lino flooring, no island, white floors and white worktops.
Kitchen with a Submerged Sink and Lino Flooring Ideas and Designs
7