Kitchen with a Submerged Sink and Metal Splashback Ideas and Designs
Refine by:
Budget
Sort by:Popular Today
41 - 60 of 4,359 photos
Item 1 of 3

Large traditional l-shaped enclosed kitchen in Miami with a submerged sink, glass-front cabinets, white cabinets, metallic splashback, metal splashback, integrated appliances, dark hardwood flooring, multiple islands, marble worktops and brown floors.
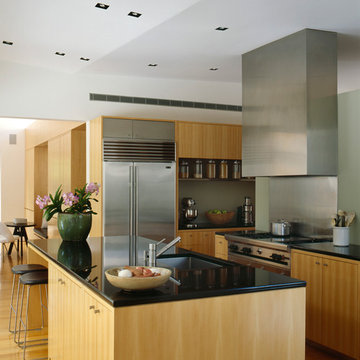
Photography: Joshua McHugh
Inspiration for a contemporary kitchen in San Francisco with stainless steel appliances, light wood cabinets, flat-panel cabinets, a submerged sink, metallic splashback and metal splashback.
Inspiration for a contemporary kitchen in San Francisco with stainless steel appliances, light wood cabinets, flat-panel cabinets, a submerged sink, metallic splashback and metal splashback.

Stacy Zarin Goldberg
Photo of a medium sized contemporary galley kitchen/diner in Other with flat-panel cabinets, light wood cabinets, metallic splashback, metal splashback, a submerged sink, stainless steel appliances, dark hardwood flooring, a breakfast bar and brown floors.
Photo of a medium sized contemporary galley kitchen/diner in Other with flat-panel cabinets, light wood cabinets, metallic splashback, metal splashback, a submerged sink, stainless steel appliances, dark hardwood flooring, a breakfast bar and brown floors.
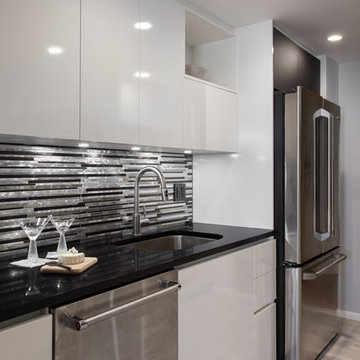
It is the unexpected that makes this kitchen unique. Notice the upper niche next to the refrigerator.
This is an example of a small contemporary galley kitchen in Philadelphia with a submerged sink, flat-panel cabinets, white cabinets, quartz worktops, metal splashback, stainless steel appliances and porcelain flooring.
This is an example of a small contemporary galley kitchen in Philadelphia with a submerged sink, flat-panel cabinets, white cabinets, quartz worktops, metal splashback, stainless steel appliances and porcelain flooring.
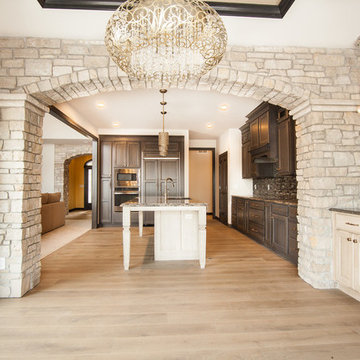
Photo of a large rustic single-wall kitchen/diner in Milwaukee with shaker cabinets, granite worktops, an island, a submerged sink, light wood cabinets, stainless steel appliances, light hardwood flooring and metal splashback.
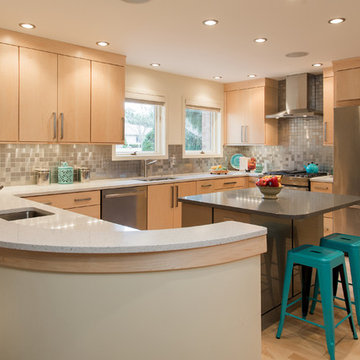
Jim Schuon Photography
Design ideas for a large traditional u-shaped kitchen/diner in Other with a submerged sink, flat-panel cabinets, light wood cabinets, quartz worktops, metallic splashback, metal splashback, stainless steel appliances, light hardwood flooring and an island.
Design ideas for a large traditional u-shaped kitchen/diner in Other with a submerged sink, flat-panel cabinets, light wood cabinets, quartz worktops, metallic splashback, metal splashback, stainless steel appliances, light hardwood flooring and an island.
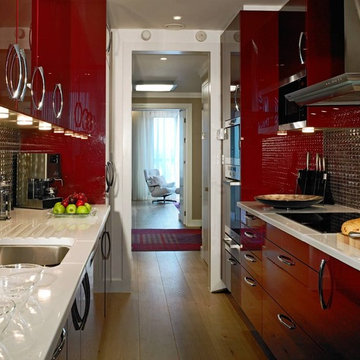
Contemporary galley enclosed kitchen in London with a submerged sink, flat-panel cabinets, red cabinets and metal splashback.

Inspiration for a medium sized modern galley kitchen/diner in Chicago with a submerged sink, flat-panel cabinets, white cabinets, metal splashback, stainless steel appliances, light hardwood flooring, an island, beige floors, white worktops and engineered stone countertops.

Built by Award Winning, Certified Luxury Custom Home Builder SHELTER Custom-Built Living.
Interior Details and Design- SHELTER Custom-Built Living Build-Design team. .
Architect- DLB Custom Home Design INC..
Interior Decorator- Hollis Erickson Design.
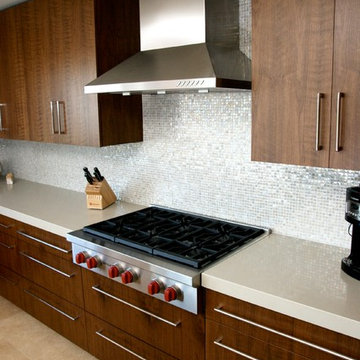
Design ideas for a medium sized modern u-shaped kitchen/diner in Orange County with a submerged sink, flat-panel cabinets, dark wood cabinets, quartz worktops, white splashback, metal splashback, stainless steel appliances, limestone flooring, an island and beige floors.
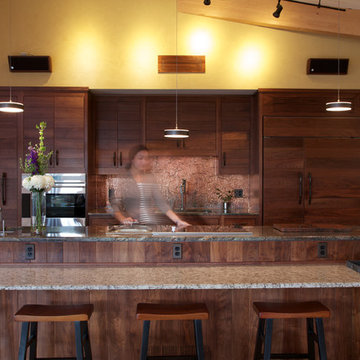
Brett Winter Lemon Photography
Contemporary galley open plan kitchen in Portland Maine with dark wood cabinets, integrated appliances, a submerged sink, flat-panel cabinets, metallic splashback, metal splashback and an island.
Contemporary galley open plan kitchen in Portland Maine with dark wood cabinets, integrated appliances, a submerged sink, flat-panel cabinets, metallic splashback, metal splashback and an island.

View to front of house
Medium sized contemporary l-shaped kitchen in DC Metro with flat-panel cabinets, white cabinets, a submerged sink, quartz worktops, metallic splashback, metal splashback, stainless steel appliances, light hardwood flooring and a breakfast bar.
Medium sized contemporary l-shaped kitchen in DC Metro with flat-panel cabinets, white cabinets, a submerged sink, quartz worktops, metallic splashback, metal splashback, stainless steel appliances, light hardwood flooring and a breakfast bar.

Renovation and reconfiguration of a 4500 sf loft in Tribeca. The main goal of the project was to better adapt the apartment to the needs of a growing family, including adding a bedroom to the children's wing and reconfiguring the kitchen to function as the center of family life. One of the main challenges was to keep the project on a very tight budget without compromising the high-end quality of the apartment.
Project team: Richard Goodstein, Emil Harasim, Angie Hunsaker, Michael Hanson
Contractor: Moulin & Associates, New York
Photos: Tom Sibley
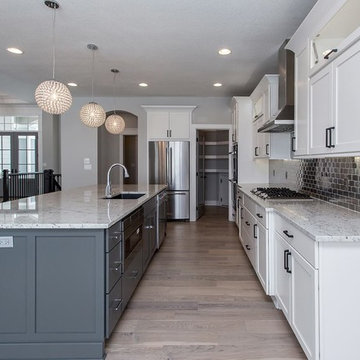
Photo of a medium sized contemporary l-shaped open plan kitchen in Other with a submerged sink, shaker cabinets, white cabinets, granite worktops, grey splashback, metal splashback, stainless steel appliances, light hardwood flooring, an island, brown floors and white worktops.
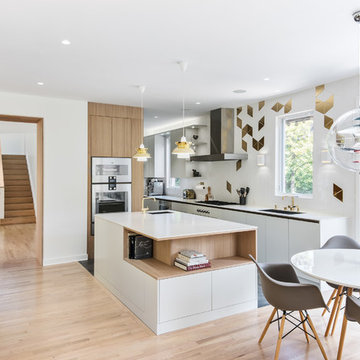
Design ideas for a contemporary open plan kitchen in Ottawa with a submerged sink, flat-panel cabinets, white cabinets, metallic splashback, metal splashback, light hardwood flooring, an island and beige floors.

Photography by Brian Pettigrew
Design ideas for a large modern u-shaped open plan kitchen in San Francisco with a submerged sink, flat-panel cabinets, grey cabinets, quartz worktops, metallic splashback, metal splashback, stainless steel appliances, dark hardwood flooring and an island.
Design ideas for a large modern u-shaped open plan kitchen in San Francisco with a submerged sink, flat-panel cabinets, grey cabinets, quartz worktops, metallic splashback, metal splashback, stainless steel appliances, dark hardwood flooring and an island.
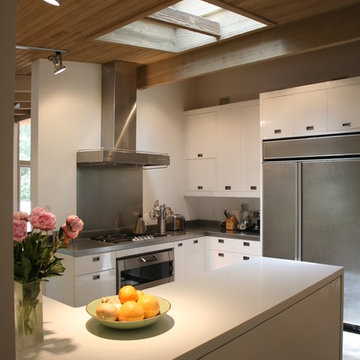
Design ideas for a medium sized midcentury u-shaped enclosed kitchen in Los Angeles with a submerged sink, flat-panel cabinets, white cabinets, stainless steel worktops, grey splashback, metal splashback, stainless steel appliances, light hardwood flooring and a breakfast bar.
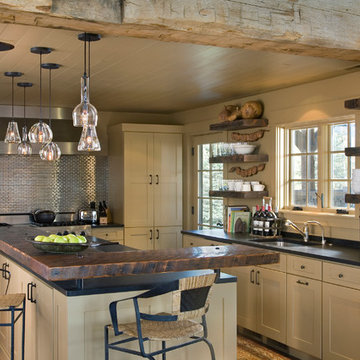
Photo by Gordon Gregory, Interior design by Carter Kay Interiors.
Inspiration for a medium sized rustic l-shaped kitchen/diner in Other with a submerged sink, flat-panel cabinets, beige cabinets, wood worktops, metallic splashback, metal splashback, stainless steel appliances, an island and dark hardwood flooring.
Inspiration for a medium sized rustic l-shaped kitchen/diner in Other with a submerged sink, flat-panel cabinets, beige cabinets, wood worktops, metallic splashback, metal splashback, stainless steel appliances, an island and dark hardwood flooring.
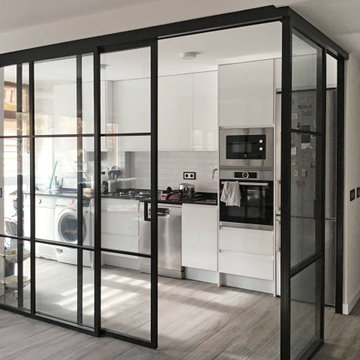
Uno de los objetivos de esta reforma ha sido ganar en amplitud visual y aumentar la luminosidad de la vivienda.
Hemos eliminado la pared divisora entre cocina y salón creando un espacio de vida más amplio. Se ha subido también el techo original de la cocina con lo que hemos ganado además 15cm en altura lo que ha supuesto rehacer la instalación eléctrica y fontanería ubicada el el falso techo.
La cocina lleva un cerramiento de cristal montado en estructura en hierro con acabado negro con dos aperturas, una hacia el salón y otra hacia el pasillo por lo que puede dejarse cerrada por completo para aislar de olores y ruidos o abierta para tener que el espacio no tenga barreras.
En el mobiliario de la cocina se ha elegido un acabando blanco brillo para sensación de espejo que aporta más luz. La Iluminación, con focos de luz cálida y fría a tu elección, pueden alternarse según tus necesidades.
La entrada original a la vivienda era pequeña y cerrada con una puerta al salón y al pasillo que era muy largo y sin luz natural, de esta manera tenemos luz natural al entrar en la casa y por el pasillo.
Papel decorativo en el pasillo con ondas y tonos metálicos en el pasillo que da dinamismo y luz. También en la entrada decoración sencilla con un foco decorativo sobre papel de damasco.
Hemos aprovechado todos los armarios existentes en la vivienda dándoles un acabado blanco acorde con el nuevo estilo lo que a supuesto un ahorro importante dentro de la reforma.
Para mejorar la eficiencia energética se ha sustituido las ventanas por cerramientos de kommerling.
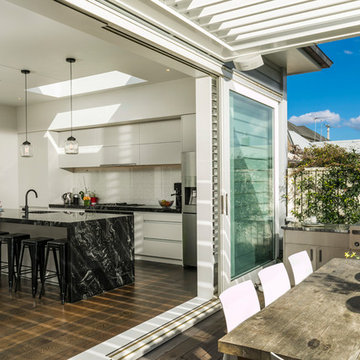
This is an example of a beach style galley open plan kitchen in Auckland with a submerged sink, flat-panel cabinets, white cabinets, white splashback, metal splashback, stainless steel appliances and an island.
Kitchen with a Submerged Sink and Metal Splashback Ideas and Designs
3