Kitchen with a Submerged Sink and Metal Splashback Ideas and Designs
Refine by:
Budget
Sort by:Popular Today
1 - 20 of 4,359 photos
Item 1 of 3

Bespoke hand built kitchen with built in kitchen cabinet and free standing island with modern patterned floor tiles and blue linoleum on birch plywood

This is an example of a large scandi galley kitchen/diner in London with a submerged sink, flat-panel cabinets, green cabinets, quartz worktops, metallic splashback, metal splashback, integrated appliances, light hardwood flooring, an island, beige floors, white worktops, a wood ceiling and feature lighting.

Design Build Phi Builders + Architects
Custom Cabinetry Phi Builders + Architects
Sarah Szwajkos Photography
Cabinet Paint - Benjamin Moore Spectra Blue
Trim Paint - Benjamin Moore Cotton Balls
Wall Paint - Benjamin Moore Winds Breath
Wall Paint DR - Benjamin Moore Jamaican Aqua. The floor was a 4" yellow Birch which received a walnut stain.

Water, water everywhere, but not a drop to drink. Although this kitchen had ample cabinets and countertops, none of it was functional. Tall appliances divided what would have been a functional run of counters. The cooktop was placed at the end of a narrow island. The walk-in pantry jutted into the kitchen reducing the walkspace of the only functional countertop to 36”. There was not enough room to work and still have a walking area behind. Dark corners and cabinets with poor storage rounded out the existing kitchen.
Removing the walk in pantry opened the kitchen and made the adjoining utility room more functional. The space created by removing the pantry became a functional wall of appliances featuring:
• 30” Viking Freezer
• 36” Viking Refrigerator
• 30” Wolf Microwave
• 30” Wolf warming drawer
To minimize a three foot ceiling height change, a custom Uberboten was built to create a horizontal band keeping the focus downward. The Uberboten houses recessed cans and three decorative light fixtures to illuminate the worksurface and seating area.
The Island is functional from all four sides:
• Elevation F: functions as an eating bar for two and as a buffet counter for large parties. Countertop: Ceasarstone Blue Ridge
• Elevation G: 30” deep coffee bar with beverage refrigerator. Custom storage for flavored syrups and coffee accoutrements. Access to the water with the pull out Elkay faucet makes filling the espresso machine a cinch! Countertop: Ceasarstone Canyon Red
• Elevation H: holds the Franke sink, and a cabinet with popup mixer hardware. Countertop: 4” thick endgrain butcherblock maple countertop
• Elevation I: 42” tall and 30” deep cabinets hold a second Wolf oven and a built-in Franke scale Countertop: Ceasarstone in Blue Ridge
The Range Elevation (Elevation B) has 27” deep countertops, the trash compactor, recycling, a 48” Wolf range. Opposing counter surfaces flank of the range:
• Left: Ceasarstone in Canyon Red
• Right: Stainless Steel.
• Backsplash: Copper
What originally was a dysfunctional desk that collected EVERYTHING, now is an attractive, functional 21” deep pantry that stores linen, food, serving pieces and more. The cabinet doors were made from a Zebra-wood-look-alike melamine, the gain runs both horizontally and vertically for a custom design. The end cabinet is a 12” deep message center with cork-board backing and a small work space. Storage below houses phone books and the Lumitron Graphic Eye that controls the light fixtures.
Design Details:
• An Icebox computer to the left of the main sink
• Undercabinet lighting: Xenon
• Plug strip eliminate unsightly outlets in the backsplash
• Cabinets: natural maple accented with espresso stained alder.
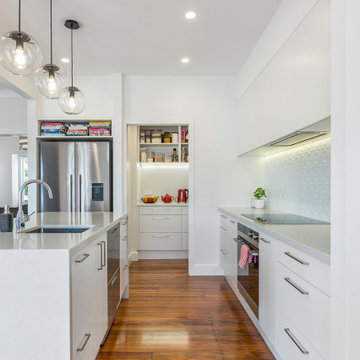
This is an example of a medium sized modern l-shaped open plan kitchen in Auckland with a submerged sink, flat-panel cabinets, white cabinets, engineered stone countertops, white splashback, metal splashback, stainless steel appliances, medium hardwood flooring, an island and grey worktops.
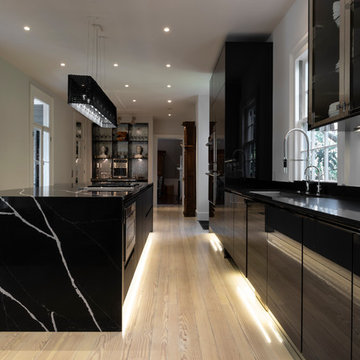
Large contemporary galley open plan kitchen in Charleston with a submerged sink, flat-panel cabinets, black cabinets, engineered stone countertops, metallic splashback, metal splashback, integrated appliances, light hardwood flooring, an island and black worktops.
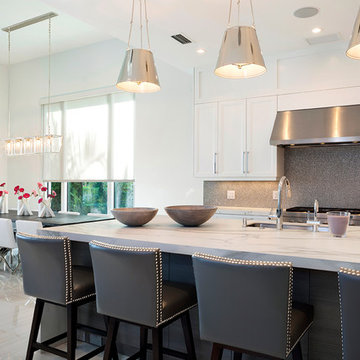
Bright and modern kitchen with white cabinets and large island in a contrast dark, polished finish. Polished nickel pendant lights, stainless steel range hood, and metallic tile backsplash add a little shine, Counter tops are a satin finish Neolith
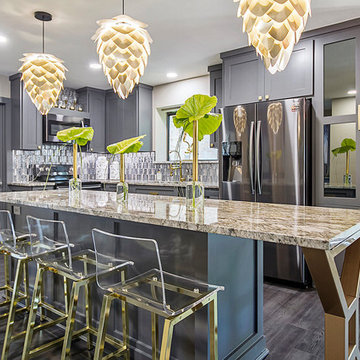
This is an example of a medium sized contemporary l-shaped kitchen in Oklahoma City with a submerged sink, shaker cabinets, grey cabinets, granite worktops, grey splashback, metal splashback, stainless steel appliances, medium hardwood flooring, an island, grey floors and grey worktops.

Entertainer's kitchen with island seating for upto eight persons
Inspiration for a large contemporary l-shaped kitchen/diner in Seattle with a submerged sink, flat-panel cabinets, grey cabinets, engineered stone countertops, metallic splashback, metal splashback, stainless steel appliances, bamboo flooring, an island, brown floors and grey worktops.
Inspiration for a large contemporary l-shaped kitchen/diner in Seattle with a submerged sink, flat-panel cabinets, grey cabinets, engineered stone countertops, metallic splashback, metal splashback, stainless steel appliances, bamboo flooring, an island, brown floors and grey worktops.
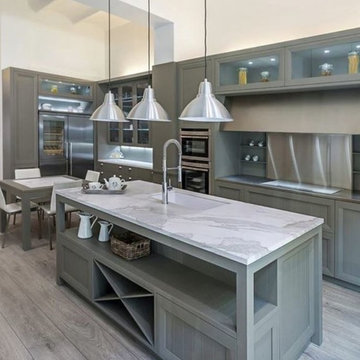
Contemporary Style Kitchen with Beautiful Marble Counter tops.
Design ideas for a medium sized traditional l-shaped kitchen/diner in San Francisco with a submerged sink, recessed-panel cabinets, green cabinets, marble worktops, metallic splashback, metal splashback, stainless steel appliances, light hardwood flooring, an island and grey floors.
Design ideas for a medium sized traditional l-shaped kitchen/diner in San Francisco with a submerged sink, recessed-panel cabinets, green cabinets, marble worktops, metallic splashback, metal splashback, stainless steel appliances, light hardwood flooring, an island and grey floors.

Аскар Кабжан
This is an example of a large contemporary l-shaped open plan kitchen in Yekaterinburg with flat-panel cabinets, white cabinets, metallic splashback, stainless steel appliances, ceramic flooring, no island, grey floors, a submerged sink and metal splashback.
This is an example of a large contemporary l-shaped open plan kitchen in Yekaterinburg with flat-panel cabinets, white cabinets, metallic splashback, stainless steel appliances, ceramic flooring, no island, grey floors, a submerged sink and metal splashback.
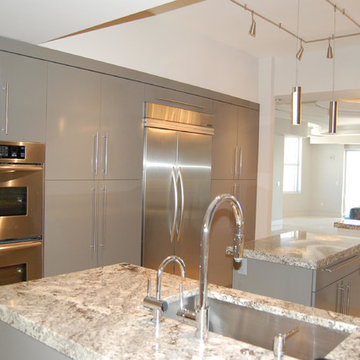
Inspiration for a large contemporary open plan kitchen in Miami with a submerged sink, flat-panel cabinets, grey cabinets, granite worktops, metallic splashback, metal splashback, stainless steel appliances, multiple islands and beige floors.

Photography by Brian Pettigrew
Design ideas for a large modern u-shaped open plan kitchen in San Francisco with a submerged sink, flat-panel cabinets, grey cabinets, quartz worktops, metallic splashback, metal splashback, stainless steel appliances, dark hardwood flooring and an island.
Design ideas for a large modern u-shaped open plan kitchen in San Francisco with a submerged sink, flat-panel cabinets, grey cabinets, quartz worktops, metallic splashback, metal splashback, stainless steel appliances, dark hardwood flooring and an island.
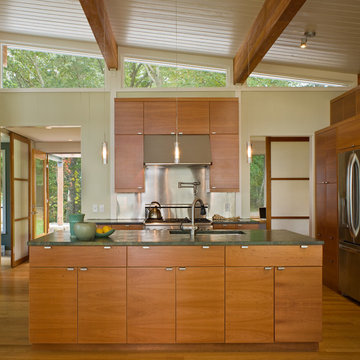
Medium sized contemporary l-shaped kitchen in Providence with a submerged sink, flat-panel cabinets, medium wood cabinets, metallic splashback, metal splashback, stainless steel appliances and an island.

U-shaped industrial style kitchen with stainless steel cabinets, backsplash, and floating shelves. Restaurant grade appliances with center worktable. Heart pine wood flooring in a modern farmhouse style home on a ranch in Idaho. Photo by Tory Taglio Photography

The kitchen has a very large island that wraps over the edge of the cabinet ends. Clerestory windows bring in light above the cabinets.
An organic 'branch' inspired series of pendants are set above the dining room table. http://www.kipnisarch.com
Cable Photo/Wayne Cable http://selfmadephoto.com
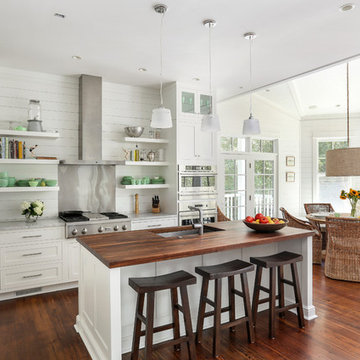
Photos: Matthew Bolt Graphic Design
Cabinetry by Classic Kitchens of Charleston
Inspiration for a coastal kitchen/diner in San Francisco with a submerged sink, shaker cabinets, white cabinets, stainless steel appliances, wood worktops, metallic splashback and metal splashback.
Inspiration for a coastal kitchen/diner in San Francisco with a submerged sink, shaker cabinets, white cabinets, stainless steel appliances, wood worktops, metallic splashback and metal splashback.
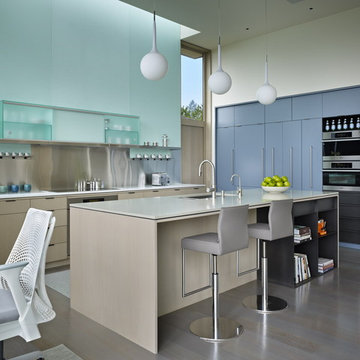
Photo: Ben Benschneider;
Interior Design: Robin Chell
Design ideas for a modern l-shaped kitchen in Seattle with a submerged sink, flat-panel cabinets, blue cabinets, metallic splashback, metal splashback and stainless steel appliances.
Design ideas for a modern l-shaped kitchen in Seattle with a submerged sink, flat-panel cabinets, blue cabinets, metallic splashback, metal splashback and stainless steel appliances.

This kitchen was totally transformed from the existing floor plan. I used a mix of horizontal walnut grain with painted cabinets. A huge amount of storage in all the drawers as well in the doors of the cooker hood and a little bread storage pull out that is usually wasted space. My signature corner drawers this time just having 2 drawers as i wanted a 2 drawer look all around the perimeter.You will see i even made the sink doors "look" like 2 drawers. There is a designated cooking area which my client loves with all his knives/spices/utensils etc all around him. I reduced the depth of the cabinets on one side to still allow for my magic number pass through space, this area has pocket doors that hold appliances keeping them hidden but accessible. My clients are thrilled with the finished look.

Renovation and reconfiguration of a 4500 sf loft in Tribeca. The main goal of the project was to better adapt the apartment to the needs of a growing family, including adding a bedroom to the children's wing and reconfiguring the kitchen to function as the center of family life. One of the main challenges was to keep the project on a very tight budget without compromising the high-end quality of the apartment.
Project team: Richard Goodstein, Emil Harasim, Angie Hunsaker, Michael Hanson
Contractor: Moulin & Associates, New York
Photos: Tom Sibley
Kitchen with a Submerged Sink and Metal Splashback Ideas and Designs
1