Kitchen with a Submerged Sink and Metal Splashback Ideas and Designs
Refine by:
Budget
Sort by:Popular Today
101 - 120 of 4,359 photos
Item 1 of 3
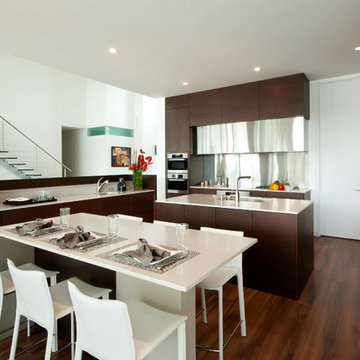
This Warm Contemporary Kitchen is made up of a solid custom stain cherry wood. The Cherry Wood showcases lovely red undertones that can only been with the reflectivity of light. The earthy tones in the space really give that naturistic element that defines the space.
Photo credits: Matthew Horton
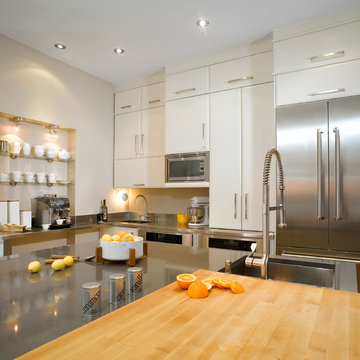
This family kitchen, warm and functional, has everything to please. The white glossy kitchen cabinets bring brightness and freshness to the room and the light colored wood brings a nice warmth. Full height cabinets maximize the space, while creating an open and practical room. Everything is modernized through the stainless steel appliances and the quartz kitchen countertop. Finally, the island serves as a workspace, but also as a dining area for the whole family.

Photo Bruce Van Inwegen
Inspiration for a large rustic l-shaped kitchen pantry in Chicago with a submerged sink, flat-panel cabinets, yellow cabinets, limestone worktops, multi-coloured splashback, metal splashback, integrated appliances, light hardwood flooring and an island.
Inspiration for a large rustic l-shaped kitchen pantry in Chicago with a submerged sink, flat-panel cabinets, yellow cabinets, limestone worktops, multi-coloured splashback, metal splashback, integrated appliances, light hardwood flooring and an island.
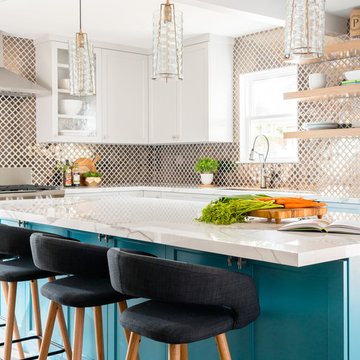
Design ideas for a medium sized traditional l-shaped kitchen/diner in Houston with a submerged sink, shaker cabinets, grey cabinets, metallic splashback, metal splashback, stainless steel appliances, porcelain flooring, an island, multi-coloured floors and white worktops.
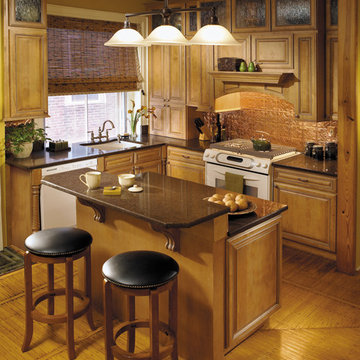
This kitchen was created with StarMark Cabinetry's Augusta door style in Maple finished in a cabinet color called Butterscotch with Nickel glaze.
Small traditional l-shaped kitchen/diner in Philadelphia with a submerged sink, raised-panel cabinets, medium wood cabinets, metallic splashback, metal splashback, white appliances, light hardwood flooring, an island and brown floors.
Small traditional l-shaped kitchen/diner in Philadelphia with a submerged sink, raised-panel cabinets, medium wood cabinets, metallic splashback, metal splashback, white appliances, light hardwood flooring, an island and brown floors.

Design ideas for an expansive contemporary u-shaped open plan kitchen in Miami with a submerged sink, flat-panel cabinets, white cabinets, metallic splashback, metal splashback, stainless steel appliances, an island, marble worktops and marble flooring.

White high-gloss kitchen in Toronto
Photo of a medium sized modern l-shaped open plan kitchen in Toronto with a submerged sink, flat-panel cabinets, white cabinets, granite worktops, grey splashback, metal splashback, stainless steel appliances, ceramic flooring, a breakfast bar, green floors and green worktops.
Photo of a medium sized modern l-shaped open plan kitchen in Toronto with a submerged sink, flat-panel cabinets, white cabinets, granite worktops, grey splashback, metal splashback, stainless steel appliances, ceramic flooring, a breakfast bar, green floors and green worktops.
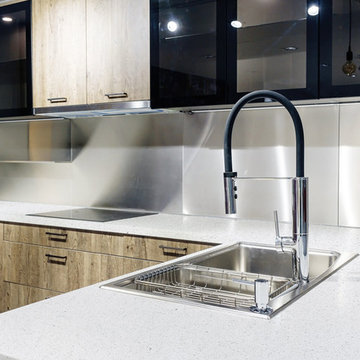
Sleek White Quartz selected in our warehouse custom fabricated for this modern home, With a stainless steel undermount sink
This is an example of a small modern l-shaped kitchen/diner in Houston with a submerged sink, flat-panel cabinets, distressed cabinets, engineered stone countertops, metal splashback, stainless steel appliances, no island and white worktops.
This is an example of a small modern l-shaped kitchen/diner in Houston with a submerged sink, flat-panel cabinets, distressed cabinets, engineered stone countertops, metal splashback, stainless steel appliances, no island and white worktops.
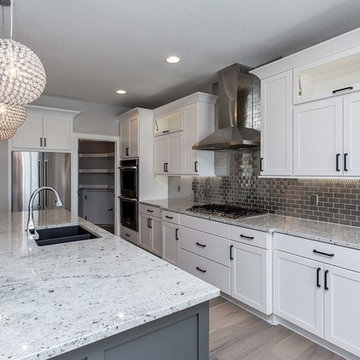
Medium sized contemporary l-shaped open plan kitchen in Other with a submerged sink, shaker cabinets, white cabinets, granite worktops, grey splashback, metal splashback, stainless steel appliances, light hardwood flooring, an island, brown floors and white worktops.
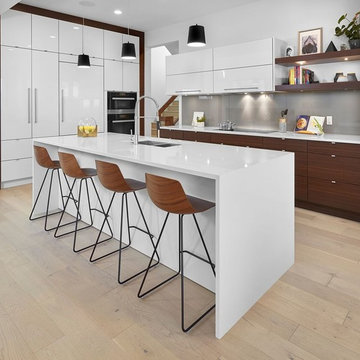
Photo of a large modern l-shaped open plan kitchen in Calgary with a submerged sink, beaded cabinets, white cabinets, engineered stone countertops, metallic splashback, metal splashback, stainless steel appliances, light hardwood flooring, an island and brown floors.
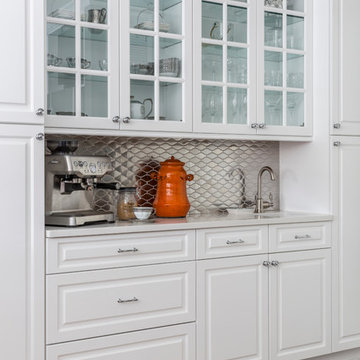
Jennifer Scully Designs
Inspiration for a large classic l-shaped kitchen in New York with a submerged sink, raised-panel cabinets, white cabinets, composite countertops, metallic splashback, metal splashback, stainless steel appliances, dark hardwood flooring and an island.
Inspiration for a large classic l-shaped kitchen in New York with a submerged sink, raised-panel cabinets, white cabinets, composite countertops, metallic splashback, metal splashback, stainless steel appliances, dark hardwood flooring and an island.

Large urban u-shaped enclosed kitchen in Boise with a submerged sink, flat-panel cabinets, stainless steel cabinets, stainless steel worktops, metallic splashback, metal splashback, stainless steel appliances and medium hardwood flooring.
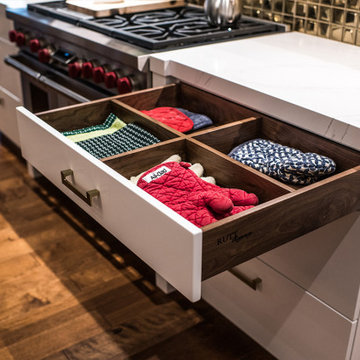
This open concept modern kitchen features an oversized t-shaped island that seats 6 along with a wet bar area and dining nook. Customization include glass front cabinet doors, pull-outs for beverages, and convenient drawer dividers.
DOOR: Vicenza (perimeter) | Lucerne (island, wet bar)
WOOD SPECIES: Paint Grade (perimeter) | Tineo w/ horizontal grain match (island, wet bar)
FINISH: Sparkling White High-Gloss Acrylic (perimeter) | Natural Stain High-Gloss Acrylic (island, wet bar)
design by Metro Cabinet Company | photos by EMRC

For this expansive kitchen renovation, Designer, Randy O’Kane of Bilotta Kitchens worked with interior designer Gina Eastman and architect Clark Neuringer. The backyard was the client’s favorite space, with a pool and beautiful landscaping; from where it’s situated it’s the sunniest part of the house. They wanted to be able to enjoy the view and natural light all year long, so the space was opened up and a wall of windows was added. Randy laid out the kitchen to complement their desired view. She selected colors and materials that were fresh, natural, and unique – a soft greenish-grey with a contrasting deep purple, Benjamin Moore’s Caponata for the Bilotta Collection Cabinetry and LG Viatera Minuet for the countertops. Gina coordinated all fabrics and finishes to complement the palette in the kitchen. The most unique feature is the table off the island. Custom-made by Brooks Custom, the top is a burled wood slice from a large tree with a natural stain and live edge; the base is hand-made from real tree limbs. They wanted it to remain completely natural, with the look and feel of the tree, so they didn’t add any sort of sealant. The client also wanted touches of antique gold which the team integrated into the Armac Martin hardware, Rangecraft hood detailing, the Ann Sacks backsplash, and in the Bendheim glass inserts in the butler’s pantry which is glass with glittery gold fabric sandwiched in between. The appliances are a mix of Subzero, Wolf and Miele. The faucet and pot filler are from Waterstone. The sinks are Franke. With the kitchen and living room essentially one large open space, Randy and Gina worked together to continue the palette throughout, from the color of the cabinets, to the banquette pillows, to the fireplace stone. The family room’s old built-in around the fireplace was removed and the floor-to-ceiling stone enclosure was added with a gas fireplace and flat screen TV, flanked by contemporary artwork.
Designer: Bilotta’s Randy O’Kane with Gina Eastman of Gina Eastman Design & Clark Neuringer, Architect posthumously
Photo Credit: Phillip Ennis

最も滞在時間が長いというキッチンに立った時の眺めを最も重視した配置になっています。
This is an example of a modern u-shaped open plan kitchen in Tokyo with a submerged sink, stainless steel cabinets, stainless steel worktops, metallic splashback, metal splashback, stainless steel appliances, light hardwood flooring, no island, white floors and grey worktops.
This is an example of a modern u-shaped open plan kitchen in Tokyo with a submerged sink, stainless steel cabinets, stainless steel worktops, metallic splashback, metal splashback, stainless steel appliances, light hardwood flooring, no island, white floors and grey worktops.

Proyecto realizado por The Room Studio
Construcción: The Room Work
Fotografías: Mauricio Fuertes
Photo of a large single-wall enclosed kitchen in Barcelona with a submerged sink, glass-front cabinets, stainless steel cabinets, marble worktops, metallic splashback, metal splashback, stainless steel appliances, ceramic flooring, an island, multi-coloured floors and beige worktops.
Photo of a large single-wall enclosed kitchen in Barcelona with a submerged sink, glass-front cabinets, stainless steel cabinets, marble worktops, metallic splashback, metal splashback, stainless steel appliances, ceramic flooring, an island, multi-coloured floors and beige worktops.

This kitchen was designed by Jill Menhoff Architects, they were WONDERFUL to work with!
Design ideas for a medium sized contemporary u-shaped kitchen in New York with a submerged sink, flat-panel cabinets, medium wood cabinets, metallic splashback, metal splashback, integrated appliances, light hardwood flooring, a breakfast bar, white worktops, marble worktops and brown floors.
Design ideas for a medium sized contemporary u-shaped kitchen in New York with a submerged sink, flat-panel cabinets, medium wood cabinets, metallic splashback, metal splashback, integrated appliances, light hardwood flooring, a breakfast bar, white worktops, marble worktops and brown floors.
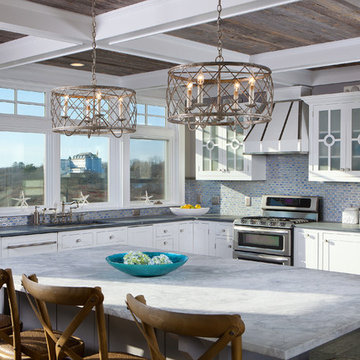
Advanced Photography Specialists
This is an example of a medium sized contemporary l-shaped enclosed kitchen in Portland Maine with a submerged sink, beaded cabinets, white cabinets, quartz worktops, blue splashback, metal splashback, stainless steel appliances, an island and grey floors.
This is an example of a medium sized contemporary l-shaped enclosed kitchen in Portland Maine with a submerged sink, beaded cabinets, white cabinets, quartz worktops, blue splashback, metal splashback, stainless steel appliances, an island and grey floors.
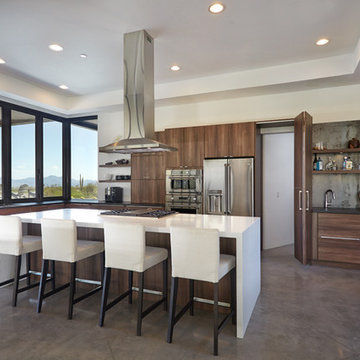
Inspiration for a large modern l-shaped kitchen/diner in Phoenix with a submerged sink, flat-panel cabinets, dark wood cabinets, engineered stone countertops, metallic splashback, metal splashback, stainless steel appliances, concrete flooring and an island.
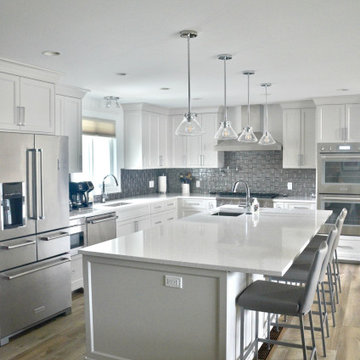
Medium sized contemporary l-shaped kitchen/diner in Vancouver with a submerged sink, flat-panel cabinets, grey cabinets, engineered stone countertops, grey splashback, metal splashback, stainless steel appliances, vinyl flooring, an island, brown floors and white worktops.
Kitchen with a Submerged Sink and Metal Splashback Ideas and Designs
6