Kitchen with a Submerged Sink and Orange Floors Ideas and Designs
Refine by:
Budget
Sort by:Popular Today
141 - 160 of 1,309 photos
Item 1 of 3
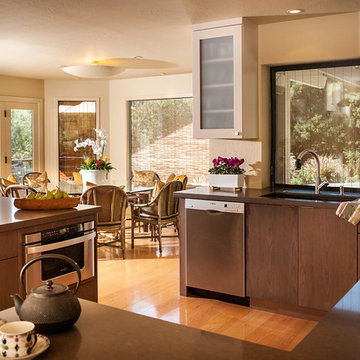
Design ideas for a medium sized retro grey and cream l-shaped open plan kitchen in San Francisco with a submerged sink, flat-panel cabinets, medium wood cabinets, engineered stone countertops, beige splashback, stainless steel appliances, medium hardwood flooring, an island, orange floors, grey worktops and all types of ceiling.
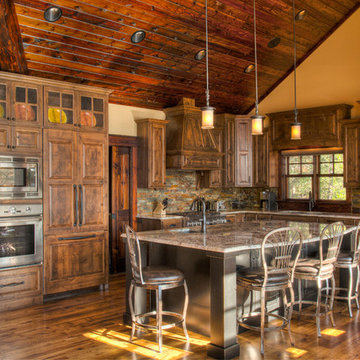
This is an example of a rustic kitchen in Minneapolis with a submerged sink, raised-panel cabinets, dark wood cabinets, multi-coloured splashback, integrated appliances, dark hardwood flooring, an island and orange floors.
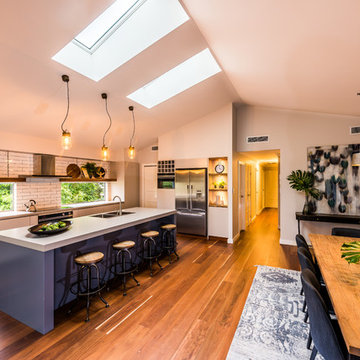
Keith McInnes Photography
Large urban galley kitchen/diner in Sydney with a submerged sink, engineered stone countertops, white splashback, stainless steel appliances, porcelain flooring, an island, orange floors, flat-panel cabinets, beige cabinets and metro tiled splashback.
Large urban galley kitchen/diner in Sydney with a submerged sink, engineered stone countertops, white splashback, stainless steel appliances, porcelain flooring, an island, orange floors, flat-panel cabinets, beige cabinets and metro tiled splashback.
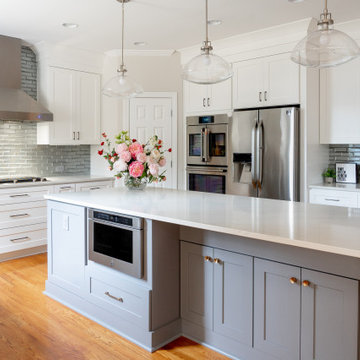
Photo of a medium sized modern u-shaped open plan kitchen in Atlanta with a submerged sink, shaker cabinets, white cabinets, engineered stone countertops, grey splashback, glass sheet splashback, stainless steel appliances, medium hardwood flooring, an island, orange floors and white worktops.
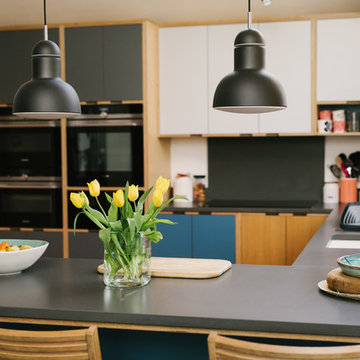
Wood & Wire - Oak Veneered, White & Grey Laminated, Plywood Kitchen
http://www.sarahmasonphotography.co.uk/

This kitchen in a 1911 Craftsman home has taken on a new life full of color and personality. Inspired by the client’s colorful taste and the homes of her family in The Philippines, we leaned into the wild for this design. The first thing the client told us is that she wanted terra cotta floors and green countertops. Beyond this direction, she wanted a place for the refrigerator in the kitchen since it was originally in the breakfast nook. She also wanted a place for waste receptacles, to be able to reach all the shelves in her cabinetry, and a special place to play Mahjong with friends and family.
The home presented some challenges in that the stairs go directly over the space where we wanted to move the refrigerator. The client also wanted us to retain the built-ins in the dining room that are on the opposite side of the range wall, as well as the breakfast nook built ins. The solution to these problems were clear to us, and we quickly got to work. We lowered the cabinetry in the refrigerator area to accommodate the stairs above, as well as closing off the unnecessary door from the kitchen to the stairs leading to the second floor. We utilized a recycled body porcelain floor tile that looks like terra cotta to achieve the desired look, but it is much easier to upkeep than traditional terra cotta. In the breakfast nook we used bold jungle themed wallpaper to create a special place that feels connected, but still separate, from the kitchen for the client to play Mahjong in or enjoy a cup of coffee. Finally, we utilized stair pullouts by all the upper cabinets that extend to the ceiling to ensure that the client can reach every shelf.
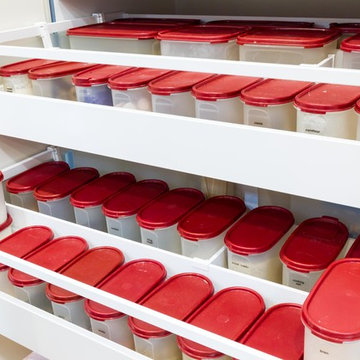
Designer: Dan Stelzer; Photography by Yvonne Mengol
Inspiration for a large modern u-shaped kitchen pantry in Melbourne with a submerged sink, flat-panel cabinets, white cabinets, engineered stone countertops, grey splashback, glass sheet splashback, stainless steel appliances, ceramic flooring and orange floors.
Inspiration for a large modern u-shaped kitchen pantry in Melbourne with a submerged sink, flat-panel cabinets, white cabinets, engineered stone countertops, grey splashback, glass sheet splashback, stainless steel appliances, ceramic flooring and orange floors.
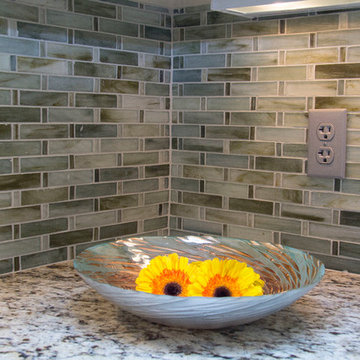
Marilyn Peryer Style House Copyright 2014
Inspiration for a medium sized traditional u-shaped kitchen/diner in Raleigh with a submerged sink, recessed-panel cabinets, white cabinets, granite worktops, grey splashback, glass tiled splashback, stainless steel appliances, medium hardwood flooring, a breakfast bar, orange floors and multicoloured worktops.
Inspiration for a medium sized traditional u-shaped kitchen/diner in Raleigh with a submerged sink, recessed-panel cabinets, white cabinets, granite worktops, grey splashback, glass tiled splashback, stainless steel appliances, medium hardwood flooring, a breakfast bar, orange floors and multicoloured worktops.

Design ideas for a medium sized scandi l-shaped kitchen/diner in Nashville with a submerged sink, flat-panel cabinets, yellow cabinets, engineered stone countertops, white splashback, stone slab splashback, stainless steel appliances, medium hardwood flooring, an island, orange floors and white worktops.
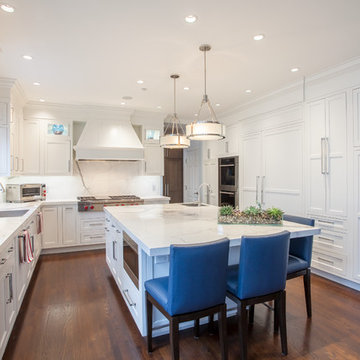
Design ideas for a traditional kitchen in New York with a submerged sink, shaker cabinets, white cabinets, white splashback, stainless steel appliances, medium hardwood flooring, an island and orange floors.
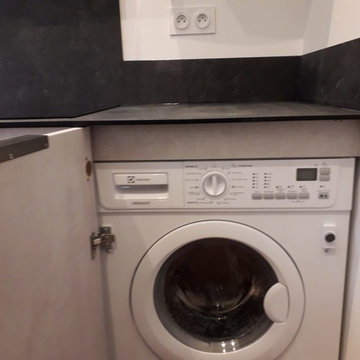
Cuisine compacte parallèle grise et noire
This is an example of a small classic galley enclosed kitchen in Paris with a submerged sink, beaded cabinets, grey cabinets, marble worktops, black splashback, marble splashback, black appliances, terracotta flooring, no island, orange floors and black worktops.
This is an example of a small classic galley enclosed kitchen in Paris with a submerged sink, beaded cabinets, grey cabinets, marble worktops, black splashback, marble splashback, black appliances, terracotta flooring, no island, orange floors and black worktops.
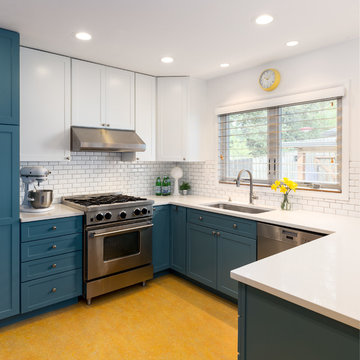
What is not to love about this kitchen?? Simple, full of charm, efficient layout..... and the perfect paint colors selected by ColorMoxie NW. Selecting white is much more complex than one might guess. The wrong white wall and cabinetry color could have forever looked "off" with the quartz counters and white subway tile. And that blue?? Swoon worthy Baltic Sea by Benjamin Moore. Hard to see in the photo, but there's a smidge of the same blue in the Marmoleum swirls (color: Sunny Day).
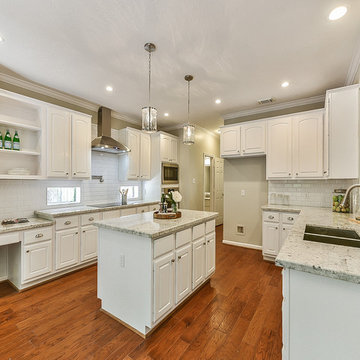
Investment Rehab. Photos by Pro House Photos Houston, TX
Design ideas for a medium sized traditional u-shaped kitchen/diner in Houston with a submerged sink, white cabinets, granite worktops, white splashback, metro tiled splashback, stainless steel appliances, medium hardwood flooring, an island, orange floors, white worktops and raised-panel cabinets.
Design ideas for a medium sized traditional u-shaped kitchen/diner in Houston with a submerged sink, white cabinets, granite worktops, white splashback, metro tiled splashback, stainless steel appliances, medium hardwood flooring, an island, orange floors, white worktops and raised-panel cabinets.
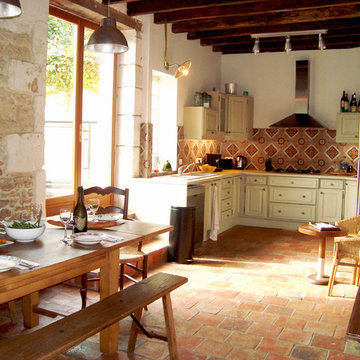
La cuisine a été entièrement créée dans une pièce vide qui servait de débarras. Des tomettes ont été posées au sol, des carreaux de ciment pour faire la crédence, un plan de travail en ciment coloré.
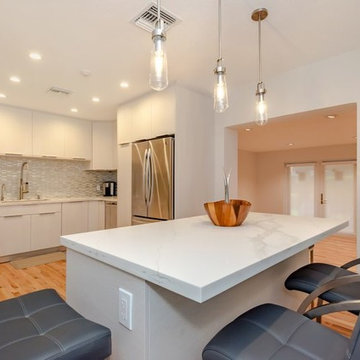
Kitchen project in San Ramon, flat panel white cabinets, glass tile backsplash, quartz counter top, custom small island, engineered floors. timeless look..
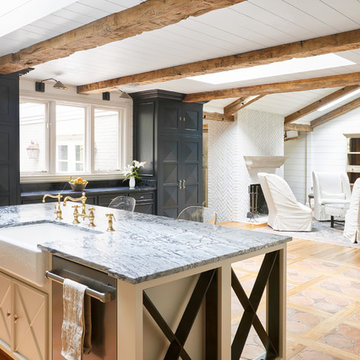
Gieves Anderson Photography
http://www.gievesanderson.com/
Inspiration for a medium sized eclectic l-shaped open plan kitchen in Nashville with recessed-panel cabinets, blue cabinets, white splashback, integrated appliances, terracotta flooring, an island, orange floors, a submerged sink, quartz worktops and ceramic splashback.
Inspiration for a medium sized eclectic l-shaped open plan kitchen in Nashville with recessed-panel cabinets, blue cabinets, white splashback, integrated appliances, terracotta flooring, an island, orange floors, a submerged sink, quartz worktops and ceramic splashback.
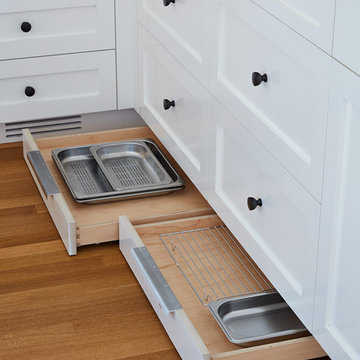
Mariko Reed
Design ideas for a traditional u-shaped kitchen/diner in San Francisco with a submerged sink, recessed-panel cabinets, white cabinets, quartz worktops, beige splashback, stone slab splashback, stainless steel appliances, medium hardwood flooring, an island and orange floors.
Design ideas for a traditional u-shaped kitchen/diner in San Francisco with a submerged sink, recessed-panel cabinets, white cabinets, quartz worktops, beige splashback, stone slab splashback, stainless steel appliances, medium hardwood flooring, an island and orange floors.

Medium sized farmhouse single-wall open plan kitchen in Paris with a submerged sink, flat-panel cabinets, white cabinets, wood worktops, white splashback, metal splashback, white appliances, terracotta flooring, no island, orange floors, brown worktops and exposed beams.

Cuisine sur mesure en U composé d'un bar en chêne avec vaisselier en chêne, plan de travail en corian, tomette, suspension Gulby au dessus de la table de salle à manger et Wever ducre au dessus du bar. Rappel de laiton sur les suspensions, mitigeur Grohe et la lampe.
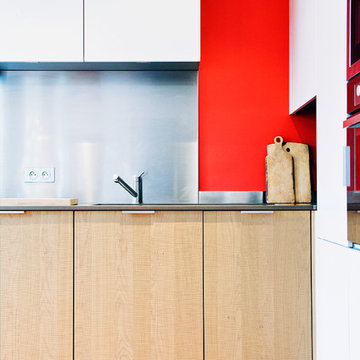
Inspiration for a medium sized modern galley kitchen/diner in Paris with a submerged sink, beaded cabinets, light wood cabinets, stainless steel worktops, metallic splashback, metal splashback, stainless steel appliances, terracotta flooring, no island, orange floors and black worktops.
Kitchen with a Submerged Sink and Orange Floors Ideas and Designs
8