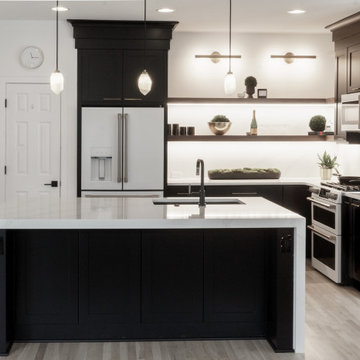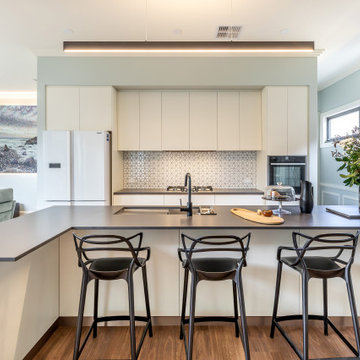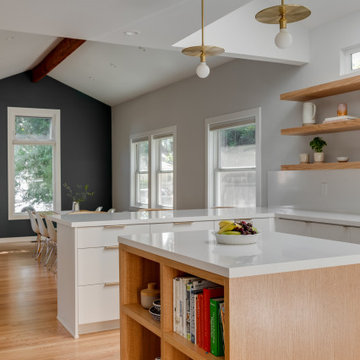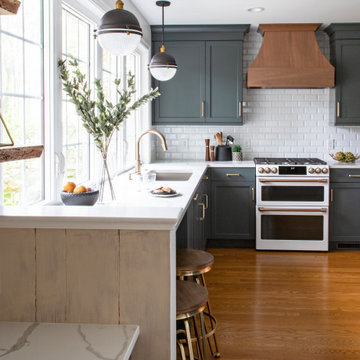Kitchen with a Submerged Sink and White Appliances Ideas and Designs
Refine by:
Budget
Sort by:Popular Today
1 - 20 of 16,074 photos
Item 1 of 3

Large contemporary galley kitchen/diner in London with a submerged sink, flat-panel cabinets, white cabinets, composite countertops, travertine splashback, white appliances, ceramic flooring, an island, grey floors, white worktops and feature lighting.

Inspiration for a traditional l-shaped kitchen in Phoenix with a submerged sink, black cabinets, white splashback, stone slab splashback, white appliances, medium hardwood flooring, an island, brown floors and grey worktops.

Photo of a large classic l-shaped open plan kitchen in Oklahoma City with a submerged sink, shaker cabinets, green cabinets, quartz worktops, white splashback, marble splashback, white appliances, light hardwood flooring, multiple islands, brown floors and black worktops.

Rob Karosis, Photographer
Design ideas for a traditional enclosed kitchen in New York with glass-front cabinets, wood worktops, white cabinets, a submerged sink, white splashback and white appliances.
Design ideas for a traditional enclosed kitchen in New York with glass-front cabinets, wood worktops, white cabinets, a submerged sink, white splashback and white appliances.

Magnolia Waco Properties, LLC dba Magnolia Homes, Waco, Texas, 2022 Regional CotY Award Winner, Residential Kitchen $100,001 to $150,000
Small rural l-shaped enclosed kitchen in Other with a submerged sink, shaker cabinets, green cabinets, marble worktops, white splashback, tonge and groove splashback, white appliances, medium hardwood flooring, an island, multicoloured worktops and a timber clad ceiling.
Small rural l-shaped enclosed kitchen in Other with a submerged sink, shaker cabinets, green cabinets, marble worktops, white splashback, tonge and groove splashback, white appliances, medium hardwood flooring, an island, multicoloured worktops and a timber clad ceiling.

This is an example of a large classic u-shaped kitchen/diner in Dallas with a submerged sink, shaker cabinets, white cabinets, engineered stone countertops, white splashback, marble splashback, white appliances, medium hardwood flooring, an island, brown floors and white worktops.

Tom Arban
Design ideas for a large modern l-shaped open plan kitchen in Toronto with a submerged sink, flat-panel cabinets, white cabinets, composite countertops, white splashback, white appliances, light hardwood flooring and an island.
Design ideas for a large modern l-shaped open plan kitchen in Toronto with a submerged sink, flat-panel cabinets, white cabinets, composite countertops, white splashback, white appliances, light hardwood flooring and an island.

This full home mid-century remodel project is in an affluent community perched on the hills known for its spectacular views of Los Angeles. Our retired clients were returning to sunny Los Angeles from South Carolina. Amidst the pandemic, they embarked on a two-year-long remodel with us - a heartfelt journey to transform their residence into a personalized sanctuary.
Opting for a crisp white interior, we provided the perfect canvas to showcase the couple's legacy art pieces throughout the home. Carefully curating furnishings that complemented rather than competed with their remarkable collection. It's minimalistic and inviting. We created a space where every element resonated with their story, infusing warmth and character into their newly revitalized soulful home.

Medium sized traditional u-shaped kitchen/diner in Other with a submerged sink, white splashback, white appliances, light hardwood flooring, an island and white worktops.

Projet livré fin novembre 2022, budget tout compris 100 000 € : un appartement de vieille dame chic avec seulement deux chambres et des prestations datées, à transformer en appartement familial de trois chambres, moderne et dans l'esprit Wabi-sabi : épuré, fonctionnel, minimaliste, avec des matières naturelles, de beaux meubles en bois anciens ou faits à la main et sur mesure dans des essences nobles, et des objets soigneusement sélectionnés eux aussi pour rappeler la nature et l'artisanat mais aussi le chic classique des ambiances méditerranéennes de l'Antiquité qu'affectionnent les nouveaux propriétaires.
La salle de bain a été réduite pour créer une cuisine ouverte sur la pièce de vie, on a donc supprimé la baignoire existante et déplacé les cloisons pour insérer une cuisine minimaliste mais très design et fonctionnelle ; de l'autre côté de la salle de bain une cloison a été repoussée pour gagner la place d'une très grande douche à l'italienne. Enfin, l'ancienne cuisine a été transformée en chambre avec dressing (à la place de l'ancien garde manger), tandis qu'une des chambres a pris des airs de suite parentale, grâce à une grande baignoire d'angle qui appelle à la relaxation.
Côté matières : du noyer pour les placards sur mesure de la cuisine qui se prolongent dans la salle à manger (avec une partie vestibule / manteaux et chaussures, une partie vaisselier, et une partie bibliothèque).
On a conservé et restauré le marbre rose existant dans la grande pièce de réception, ce qui a grandement contribué à guider les autres choix déco ; ailleurs, les moquettes et carrelages datés beiges ou bordeaux ont été enlevés et remplacés par du béton ciré blanc coco milk de chez Mercadier. Dans la salle de bain il est même monté aux murs dans la douche !
Pour réchauffer tout cela : de la laine bouclette, des tapis moelleux ou à l'esprit maison de vanaces, des fibres naturelles, du lin, de la gaze de coton, des tapisseries soixante huitardes chinées, des lampes vintage, et un esprit revendiqué "Mad men" mêlé à des vibrations douces de finca ou de maison grecque dans les Cyclades...

Кухня отделена перегородкой в стиле лофт, которая идеально сочетается с элементами классики: подвесной люстрой на потолке, картинами в классических рамах. Остров предназначен для быстрого примам пищи и завтраков.

black tricorn color kitchen with silestone calacatta gold countertops
Design ideas for a medium sized modern l-shaped open plan kitchen in Atlanta with a submerged sink, shaker cabinets, black cabinets, engineered stone countertops, white splashback, engineered quartz splashback, white appliances, light hardwood flooring, an island, brown floors and white worktops.
Design ideas for a medium sized modern l-shaped open plan kitchen in Atlanta with a submerged sink, shaker cabinets, black cabinets, engineered stone countertops, white splashback, engineered quartz splashback, white appliances, light hardwood flooring, an island, brown floors and white worktops.

Photo of a contemporary galley open plan kitchen in Adelaide with a submerged sink, flat-panel cabinets, white cabinets, white splashback, mosaic tiled splashback, white appliances, medium hardwood flooring, an island, brown floors and grey worktops.

To the right of the sink, a luxury Café brand built-in dishwasher with a brushed-stainless handle was installed alongside a stack of deep storage drawers.
Final photos by www.impressia.net
The upper cabinets were extended up all the way to the ceiling to create the illusion of taller ceilings. Our designers wanted to include both open shelving and glass-front cabinets for a truly custom look, complete with LED backlighting for an even more dramatic effect. What a beautiful way to display decor and glassware!

Kitchen Inspo modern farmhouse
This is an example of a large rural l-shaped kitchen/diner in St Louis with shaker cabinets, an island, a submerged sink, blue cabinets, white appliances, dark hardwood flooring, brown floors and grey worktops.
This is an example of a large rural l-shaped kitchen/diner in St Louis with shaker cabinets, an island, a submerged sink, blue cabinets, white appliances, dark hardwood flooring, brown floors and grey worktops.

Design ideas for a medium sized contemporary u-shaped kitchen/diner in Los Angeles with a submerged sink, flat-panel cabinets, white cabinets, engineered stone countertops, white splashback, stone slab splashback, white appliances, light hardwood flooring, multiple islands, white worktops and a vaulted ceiling.

Design ideas for a contemporary kitchen in Philadelphia with a submerged sink, shaker cabinets, green cabinets, engineered stone countertops, white splashback, metro tiled splashback, white appliances, light hardwood flooring, no island and white worktops.

Designer: Ivan Pozdnyakov Foto: Alexander Volodin
Design ideas for a medium sized scandi single-wall kitchen/diner in Moscow with a submerged sink, flat-panel cabinets, yellow cabinets, engineered stone countertops, yellow splashback, ceramic splashback, white appliances, porcelain flooring, no island, beige floors and white worktops.
Design ideas for a medium sized scandi single-wall kitchen/diner in Moscow with a submerged sink, flat-panel cabinets, yellow cabinets, engineered stone countertops, yellow splashback, ceramic splashback, white appliances, porcelain flooring, no island, beige floors and white worktops.

Medium sized traditional single-wall kitchen in Indianapolis with a submerged sink, shaker cabinets, white cabinets, granite worktops, white splashback, ceramic splashback, white appliances, vinyl flooring, an island, multi-coloured floors and white worktops.

Inspiration for a retro u-shaped kitchen in Atlanta with a submerged sink, flat-panel cabinets, dark wood cabinets, blue splashback, white appliances, medium hardwood flooring, no island and white worktops.
Kitchen with a Submerged Sink and White Appliances Ideas and Designs
1