Kitchen with a Submerged Sink and White Cabinets Ideas and Designs
Refine by:
Budget
Sort by:Popular Today
141 - 160 of 277,011 photos
Item 1 of 3
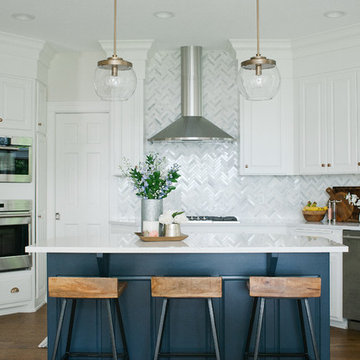
Melissa Oholendt Photography
Photo of a large coastal u-shaped kitchen/diner in Minneapolis with a submerged sink, shaker cabinets, white cabinets, engineered stone countertops, white splashback, marble splashback, stainless steel appliances, medium hardwood flooring, an island, brown floors and white worktops.
Photo of a large coastal u-shaped kitchen/diner in Minneapolis with a submerged sink, shaker cabinets, white cabinets, engineered stone countertops, white splashback, marble splashback, stainless steel appliances, medium hardwood flooring, an island, brown floors and white worktops.

Light and bright contemporary kitchen featuring white custom cabinetry, large island, dual-tone gray subway tile backsplash, stainless steel appliances, and a matching laundry room.
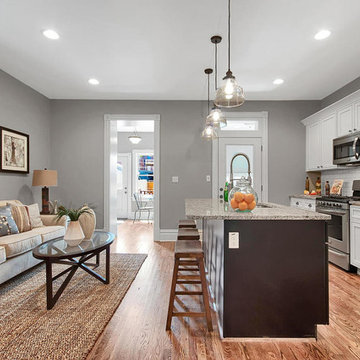
Medium sized classic galley open plan kitchen in St Louis with a submerged sink, recessed-panel cabinets, white cabinets, granite worktops, white splashback, metro tiled splashback, stainless steel appliances, dark hardwood flooring, an island and brown floors.

This 1966 contemporary home was completely renovated into a beautiful, functional home with an up-to-date floor plan more fitting for the way families live today. Removing all of the existing kitchen walls created the open concept floor plan. Adding an addition to the back of the house extended the family room. The first floor was also reconfigured to add a mudroom/laundry room and the first floor powder room was transformed into a full bath. A true master suite with spa inspired bath and walk-in closet was made possible by reconfiguring the existing space and adding an addition to the front of the house.

Built in walnut coffee station sits behind a pocket door. Pull out walnut tray makes it easy to access the coffee maker and a drawer below holds all the supplies.
Photography by Eric Roth

RMStudio
Design ideas for a traditional galley kitchen in Miami with a submerged sink, shaker cabinets, white cabinets, white splashback, marble splashback, stainless steel appliances, an island and white floors.
Design ideas for a traditional galley kitchen in Miami with a submerged sink, shaker cabinets, white cabinets, white splashback, marble splashback, stainless steel appliances, an island and white floors.

Medium sized classic u-shaped open plan kitchen in Vancouver with a submerged sink, shaker cabinets, white cabinets, engineered stone countertops, multi-coloured splashback, glass sheet splashback, integrated appliances, light hardwood flooring, an island and grey floors.

A mid-century modern open floor plan is accentuated by the natural light coming from MI Windows and Doors windows and sliding glass doors. Windows serve as the backsplash of this sleek kitchen.

Design/Build by Vanillawood
Photography by Josh Partee
This is an example of a retro l-shaped kitchen in Portland with a submerged sink, flat-panel cabinets, white cabinets, stainless steel appliances, medium hardwood flooring, an island and multi-coloured floors.
This is an example of a retro l-shaped kitchen in Portland with a submerged sink, flat-panel cabinets, white cabinets, stainless steel appliances, medium hardwood flooring, an island and multi-coloured floors.
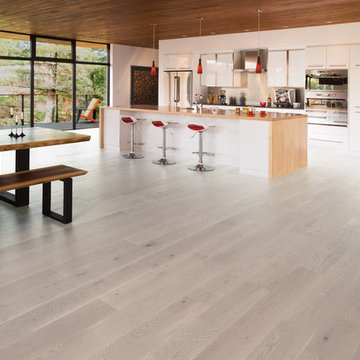
Inspiration for a large modern galley open plan kitchen in Los Angeles with a submerged sink, flat-panel cabinets, white cabinets, stainless steel appliances, light hardwood flooring, an island and beige floors.

Photo of a large traditional l-shaped kitchen in New York with a submerged sink, shaker cabinets, white cabinets, white splashback, metro tiled splashback, stainless steel appliances, light hardwood flooring, an island and granite worktops.

Photo of a small classic l-shaped kitchen in New York with a submerged sink, white cabinets, engineered stone countertops, white splashback, metro tiled splashback, stainless steel appliances, porcelain flooring, shaker cabinets and a breakfast bar.

Photo of a large classic galley open plan kitchen in Other with a submerged sink, beaded cabinets, white cabinets, quartz worktops, white splashback, metro tiled splashback, stainless steel appliances, light hardwood flooring and a breakfast bar.
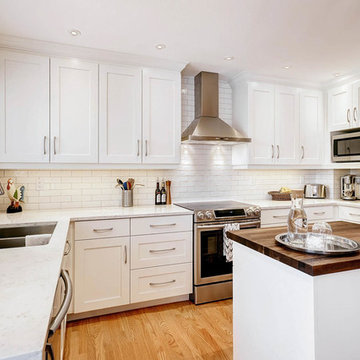
Medium sized contemporary u-shaped kitchen in Denver with wood worktops, white splashback, metro tiled splashback, an island, a submerged sink, shaker cabinets, white cabinets, stainless steel appliances and light hardwood flooring.

Photographed by Kyle Caldwell
Inspiration for a large modern l-shaped kitchen/diner in Salt Lake City with white cabinets, composite countertops, multi-coloured splashback, mosaic tiled splashback, stainless steel appliances, light hardwood flooring, an island, white worktops, a submerged sink, brown floors and flat-panel cabinets.
Inspiration for a large modern l-shaped kitchen/diner in Salt Lake City with white cabinets, composite countertops, multi-coloured splashback, mosaic tiled splashback, stainless steel appliances, light hardwood flooring, an island, white worktops, a submerged sink, brown floors and flat-panel cabinets.
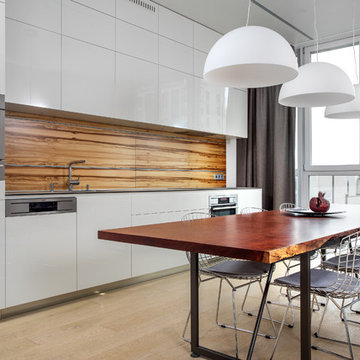
Проект кухни выполнен не как отдельно помещенный элемент в пространство кухни, а является неотъемлемой частью архитектуры стены. Белые глянцевые фасады увеличивают пространство, а фартук, выполненный из шпона ценной породы дерева - яркое нестандартное решение.

Designer: Jan Kepler; Cabinetry: Plato Woodwork; Counter top: White Pearl Quartzite from Pacific Shore Stones; Counter top fabrication: Pyramid Marble, Santa Barbara; Backsplash Tile: Walker Zanger from C.W. Quinn; Photographs by Elliott Johnson
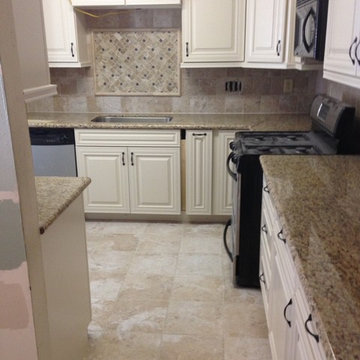
Medium sized traditional l-shaped kitchen in Houston with a submerged sink, raised-panel cabinets, white cabinets, granite worktops, beige splashback, stone tiled splashback, black appliances and travertine flooring.

Photos By Cadan Photography - Richard Cadan
This is an example of a small modern single-wall open plan kitchen in New York with flat-panel cabinets, white cabinets, marble worktops, stainless steel appliances, medium hardwood flooring, an island, a submerged sink and yellow floors.
This is an example of a small modern single-wall open plan kitchen in New York with flat-panel cabinets, white cabinets, marble worktops, stainless steel appliances, medium hardwood flooring, an island, a submerged sink and yellow floors.
Kitchen with a Submerged Sink and White Cabinets Ideas and Designs
8
