Kitchen with a Submerged Sink and Yellow Cabinets Ideas and Designs
Refine by:
Budget
Sort by:Popular Today
161 - 180 of 2,347 photos
Item 1 of 3
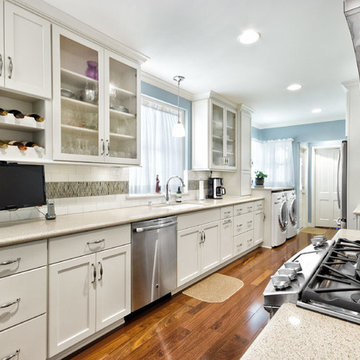
Photo of a medium sized classic galley kitchen/diner in Los Angeles with a submerged sink, shaker cabinets, yellow cabinets, engineered stone countertops, white splashback, metro tiled splashback, stainless steel appliances, light hardwood flooring and no island.
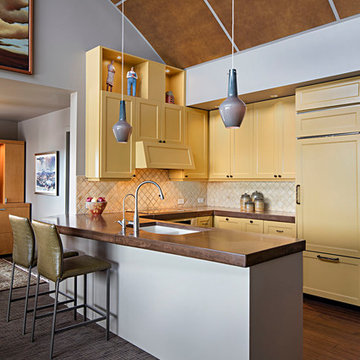
To achieve the pizzazz the client was seeking the existing cabinetry was lacquered a Dijon colour, accented with new pendants and refreshed concrete counter tops. Inspiration for the kitchen was drawn from the palette of the adjacent sitting area.
Photo by John Bilodeau
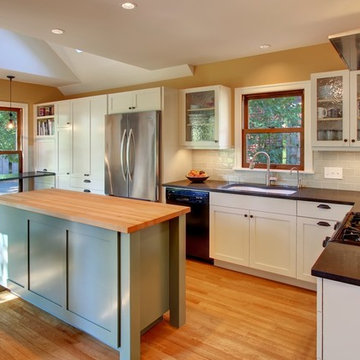
This Seattle remodel in the Ravenna neighborhood makes the most of its narrow, compact shape, with a vaulted ceiling filled with natural light, loads of indoor-outdoor connection, and ample workspace. Low-voc paints from Green Depot were utilized along with other sustainable products. The home perfectly embodies the family's nature-loving disposition.
Photos: Vista Estate Imaging
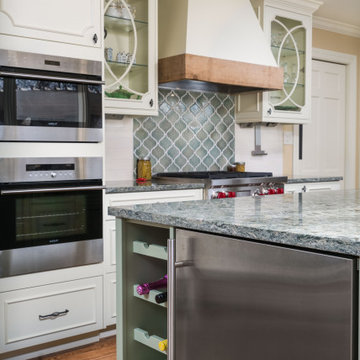
Traditional farmhouse style kitchen features wine - beverage station in large custom island. Open shelves for storing wine & under-counter fridge for all types of beverages.
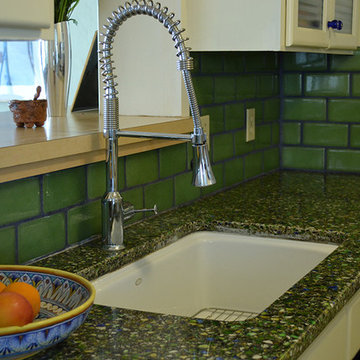
Vetrazzo Bistro Green with Patina & Blue Glass - recycled glass countertops & Bedrock Industries - 3.5 x 7 Moss - 100% recycled glass tiles
This is an example of a medium sized galley kitchen in Phoenix with a submerged sink, glass-front cabinets, yellow cabinets, recycled glass countertops, green splashback, ceramic splashback and white appliances.
This is an example of a medium sized galley kitchen in Phoenix with a submerged sink, glass-front cabinets, yellow cabinets, recycled glass countertops, green splashback, ceramic splashback and white appliances.
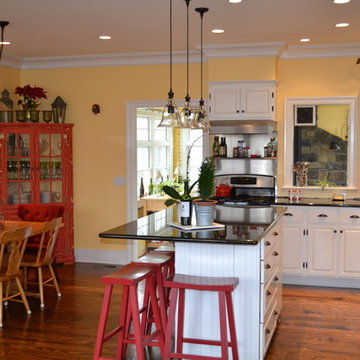
Inspiration for a large country l-shaped kitchen/diner in Baltimore with a submerged sink, raised-panel cabinets, yellow cabinets, granite worktops, yellow splashback, stainless steel appliances, dark hardwood flooring and an island.
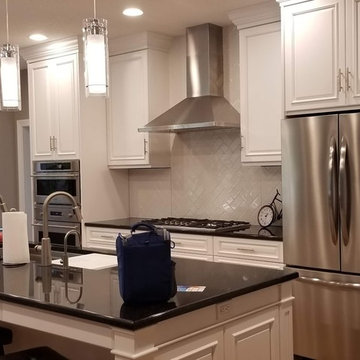
This client wanted to open up their existing kitchen and create a larger dinning area. They also wanted a large pantry. Our team removed several walls and reconfigured the area to provide a walk-thru pantry and open concept kitchen.
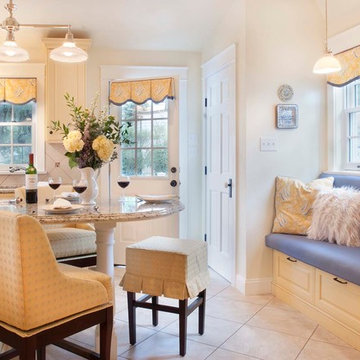
A new addition to this tiny bungalow accomodates a new kitchen and home office area, featuring yellow cabinetry. Light and bright, the kitchen features historic reproduction lighting by Rejuvenation, and custom upholstered barstools by Ballard Designs. Interior design by Kristine Robinson of Robinson Interiors and photography by Katrina Mojzesz
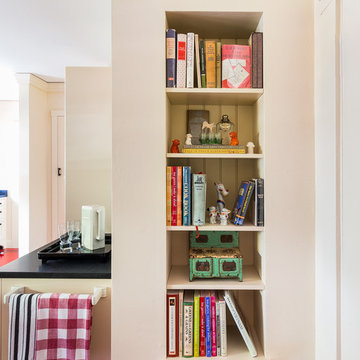
Kitchen in a 1926 bungalow done to my clients brief that it should look 'original' to the house.
The three stars of the kitchen are the immaculately restored 1928 high-oven WEDGWOOD stove, the SubZero refrigerator/freezer disguised to look like a vintage ice-box, complete with vintage hardware, and the kitchen island, designed to reference a farm-house table with a pie-save underneath, done in ebonized oak and painted bead-board.
The floor is lip-stick red Marmoleum with double inlaid black borders, the counters are honed black granite, and the cabinets, walls, and trim are painted a soft cream-color taken from a 1926 Dutch Boy paint deck.
All photographs are courtesy David Duncan Livingston. (Kitchen featured in the Fall 2018 issue of AMERICAN BUNGALOW.)

DESIGN: Hatch Works Austin // PHOTOS: Robert Gomez Photography
Medium sized traditional l-shaped kitchen/diner in Austin with a submerged sink, yellow cabinets, marble worktops, white splashback, ceramic splashback, white appliances, medium hardwood flooring, brown floors, white worktops, shaker cabinets and a breakfast bar.
Medium sized traditional l-shaped kitchen/diner in Austin with a submerged sink, yellow cabinets, marble worktops, white splashback, ceramic splashback, white appliances, medium hardwood flooring, brown floors, white worktops, shaker cabinets and a breakfast bar.
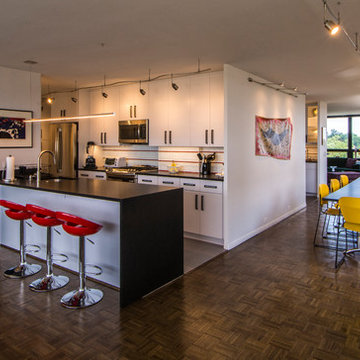
MBIA Remodeling Award of Excellence, 1st Place, Whole Interior $200K to $350K in this Mies Van Der Rohe early 1960's double condominium. Removed 2 inch thick solid plaster walls to create open kitchen / dining / family room plan. Suspended LED track lighting below solid concrete ceilings.
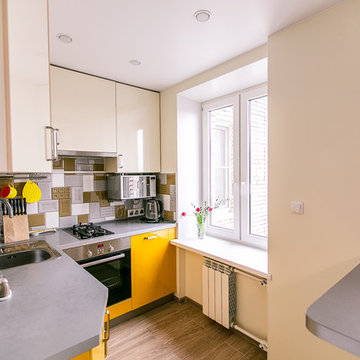
Design ideas for a small contemporary l-shaped open plan kitchen in Saint Petersburg with a submerged sink, flat-panel cabinets, yellow cabinets, laminate countertops, multi-coloured splashback, ceramic splashback, stainless steel appliances, laminate floors, no island and beige floors.
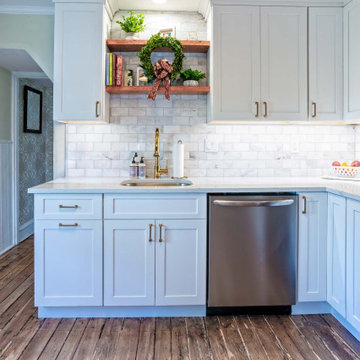
This tiny kitchen located on the Main Line is hidden within an orginal old farmhouse in Gladwyne, Pennsylvania. This gorgeous kitchen is not only charming, it also has very clean modern lines and elements. The clients selected the classic white, painted shaker cabinets from Fabuwood Cabinetry. The selection of all white materials, including a traditional white subway tile, white quartz countertops, and a simple white shaker door style gives this kitchen the sleek, modern style. The old laminate floor was removed to expose the beautiful, orginal hardwood floors that were refinsihed to bring out the more traditional, rustic farmhouse look. Although this kitchen is small, the white cabinets and finishes give the illusion that the space is much larger. This cozy kitchen is elegant, clean and stunning. The design kept the style of the kitchen true to the farmhouse style of the home while also adding a touch of modern to complete the design.
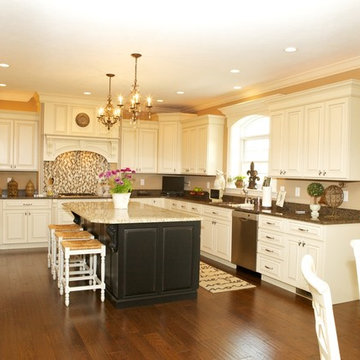
Lisa Weitzel Photography
Design ideas for a traditional u-shaped kitchen/diner in St Louis with a submerged sink, raised-panel cabinets, yellow cabinets, granite worktops, multi-coloured splashback, ceramic splashback and stainless steel appliances.
Design ideas for a traditional u-shaped kitchen/diner in St Louis with a submerged sink, raised-panel cabinets, yellow cabinets, granite worktops, multi-coloured splashback, ceramic splashback and stainless steel appliances.
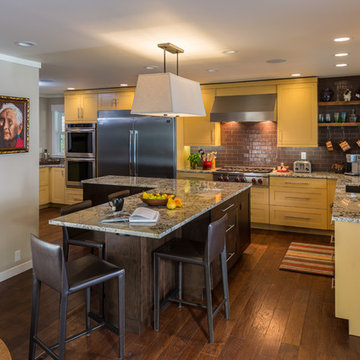
Interior Dimensions blended texture, pattern, and color to capture a feeling of home with these yellow cabinets and mid-century modern style.
By Doug Walker Photography
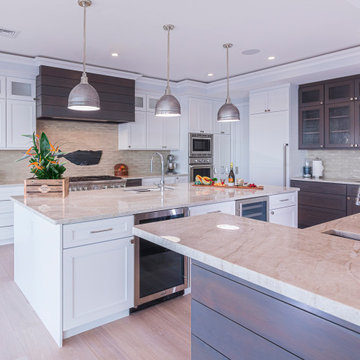
This 1st place winner of Tedd-Wood Cabinetry's National 2020 "Picture Perfect" Contest transitional category, Designed by Jennifer Jacob is in the "Stockton" door style in both Maple wood "White Opaque" and Cherry wood with "Morning Mist" and a light brushed black glaze.
The counter tops are "Taj Mahal" quartzite,
The back splash made by Sonoma tiles is "Stellar Trestle in Hidden Cove."
The flooring is Duchateau "Vernal Lugano"
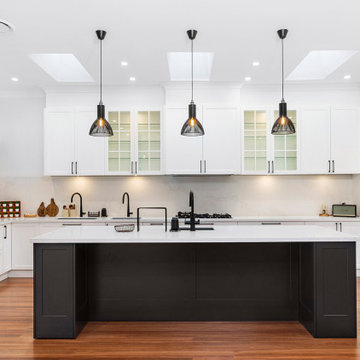
Design ideas for a large classic u-shaped kitchen/diner in Sydney with a submerged sink, shaker cabinets, yellow cabinets, engineered stone countertops, white splashback, engineered quartz splashback, stainless steel appliances, medium hardwood flooring, an island, brown floors and white worktops.
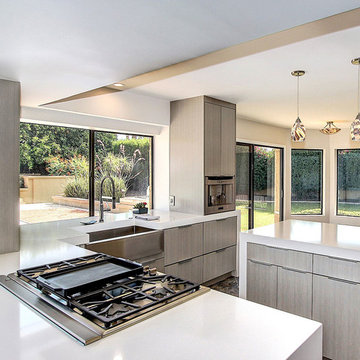
Second view of the organic modern kitchen.
Inspiration for a modern u-shaped kitchen in Other with a submerged sink, flat-panel cabinets, yellow cabinets, granite worktops, black splashback, ceramic splashback, stainless steel appliances, porcelain flooring, an island, beige floors and black worktops.
Inspiration for a modern u-shaped kitchen in Other with a submerged sink, flat-panel cabinets, yellow cabinets, granite worktops, black splashback, ceramic splashback, stainless steel appliances, porcelain flooring, an island, beige floors and black worktops.
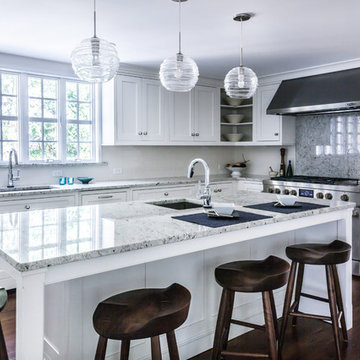
Large island is center stage in this bright white kitchen that combines fashion and function so well. The accent stone behind the range adds interest and makes clean up easy.
Starmark Cabinetry
Door Style: Fairhaven
Wood: Maple
Finish: Dove White
Photo Credit: Chris Veith
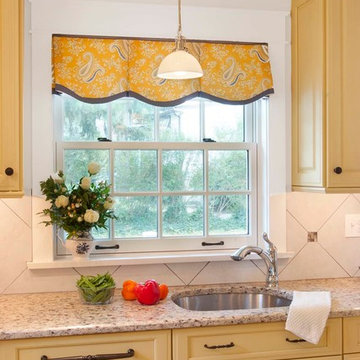
A new addition to this tiny bungalow accomodates a new kitchen featuring yellow cabinetry. Light and bright, the kitchen features historic reproduction lighting by Rejuvenation. Interior design by Kristine Robinson of Robinson Interiors and photogrphy by Katrina Mojzesz
Kitchen with a Submerged Sink and Yellow Cabinets Ideas and Designs
9