Kitchen with a Submerged Sink Ideas and Designs
Refine by:
Budget
Sort by:Popular Today
21 - 40 of 10,658 photos
Item 1 of 3

Granite Transformations of Jacksonville offers engineered stone slabs that we custom fabricate to install over existing services - kitchen countertops, shower walls, tub walls, backsplashes, fireplace fronts and more, usually in one day with no intrusive demolition!
Our amazing stone material is non porous, maintenance free, and is heat, stain and scratch resistant. Our proprietary engineered stone is 95% granites, quartzes and other beautiful natural stone infused w/ Forever Seal, our state of the art polymer that makes our stone countertops the best on the market. This is not a low quality, toxic spray over application! GT has a lifetime warranty. All of our certified installers are our company so we don't sub out our installations - very important.
We are A+ rated by BBB, Angie's List Super Service winners and are proud that over 50% of our business is repeat business, customer referrals or word of mouth references!! CALL US TODAY FOR A FREE DESIGN CONSULTATION!

Inspiration for a medium sized world-inspired l-shaped open plan kitchen in Seattle with a submerged sink, flat-panel cabinets, light wood cabinets, composite countertops, stainless steel appliances, light hardwood flooring, an island, beige floors and window splashback.

Beautiful lacquered cabinets sit with an engineered stone bench top and denim blue walls for an open, modern Kitchen and Butler's Pantry
Medium sized contemporary galley kitchen in Christchurch with a submerged sink, white cabinets, engineered stone countertops, white splashback, porcelain splashback, integrated appliances, light hardwood flooring, an island, flat-panel cabinets, brown floors and a feature wall.
Medium sized contemporary galley kitchen in Christchurch with a submerged sink, white cabinets, engineered stone countertops, white splashback, porcelain splashback, integrated appliances, light hardwood flooring, an island, flat-panel cabinets, brown floors and a feature wall.

Beaded inset cabinets were used in this kitchen. White cabinets with a grey glaze add depth and warmth. An accent tile was used behind the 48" dual fuel wolf range and paired with a 3x6 subway tile.

For this traditional kitchen remodel the clients chose Fieldstone cabinets in the Bainbridge door in Cherry wood with Toffee stain. This gave the kitchen a timeless warm look paired with the great new Fusion Max flooring in Chambord. Fusion Max flooring is a great real wood alternative. The flooring has the look and texture of actual wood while providing all the durability of a vinyl floor. This flooring is also more affordable than real wood. It looks fantastic! (Stop in our showroom to see it in person!) The Cambria quartz countertops in Canterbury add a natural stone look with the easy maintenance of quartz. We installed a built in butcher block section to the island countertop to make a great prep station for the cook using the new 36” commercial gas range top. We built a big new walkin pantry and installed plenty of shelving and countertop space for storage.

Photography by Dale Lang
Design ideas for a medium sized contemporary l-shaped open plan kitchen in Seattle with a submerged sink, flat-panel cabinets, medium wood cabinets, composite countertops, grey splashback, ceramic splashback, stainless steel appliances, concrete flooring and an island.
Design ideas for a medium sized contemporary l-shaped open plan kitchen in Seattle with a submerged sink, flat-panel cabinets, medium wood cabinets, composite countertops, grey splashback, ceramic splashback, stainless steel appliances, concrete flooring and an island.

Contemporary styling and a large, welcoming island insure that this kitchen will be the place to be for many family gatherings and nights of entertaining.
Jeff Garland Photogrpahy
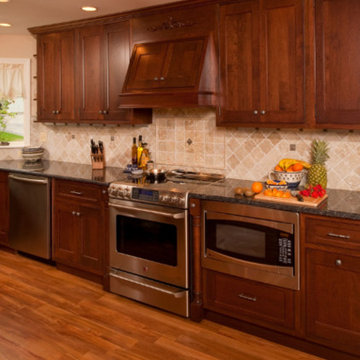
Design ideas for a large traditional u-shaped kitchen/diner in Boston with a submerged sink, beaded cabinets, dark wood cabinets, granite worktops, grey splashback, stone tiled splashback, stainless steel appliances, medium hardwood flooring and no island.
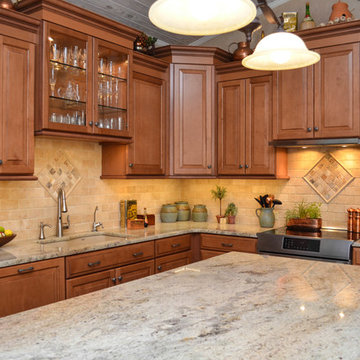
Inspiration for a medium sized rustic l-shaped open plan kitchen in Tampa with a submerged sink, raised-panel cabinets, dark wood cabinets, limestone worktops, beige splashback, stone tiled splashback, stainless steel appliances, travertine flooring and an island.
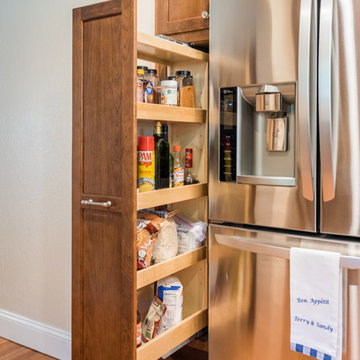
This remodel of a kitchen and dining area included new cabinets, counters, lighting, and wall treatments to lighten up the area and make it feel more open and modern.
Two bathrooms were also remodeled as part of this same project. They include some great custom tile work in the showers. Check them out in my projects under Bathroom Remodel 07!

Kitchen by Design Line Kitchens in Sea Girt New Jersey
Fabulous Elegance and Style create a flawless dream kitchen. Traditional arches and raised panel doors are show stoppers .
Photography by: Nettie Einhorn

Inspiration for a medium sized classic u-shaped kitchen/diner in Chicago with a submerged sink, shaker cabinets, light wood cabinets, granite worktops, multi-coloured splashback, porcelain splashback, integrated appliances and light hardwood flooring.
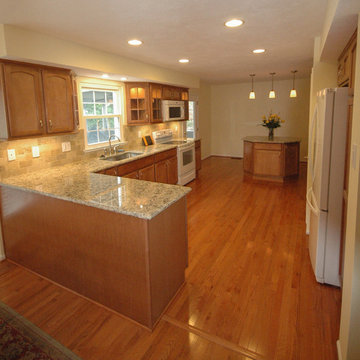
Photo of a medium sized classic l-shaped enclosed kitchen in Baltimore with a submerged sink, recessed-panel cabinets, medium wood cabinets, granite worktops, beige splashback, white appliances, medium hardwood flooring and no island.
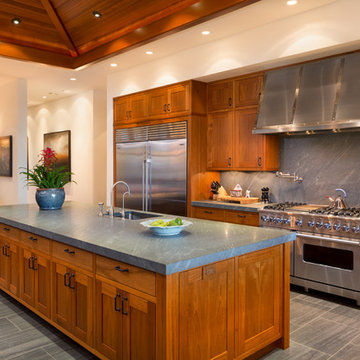
Ethan Tweedie Photography
World-inspired galley kitchen/diner in Hawaii with a submerged sink, shaker cabinets, medium wood cabinets, grey splashback, stone slab splashback, stainless steel appliances and an island.
World-inspired galley kitchen/diner in Hawaii with a submerged sink, shaker cabinets, medium wood cabinets, grey splashback, stone slab splashback, stainless steel appliances and an island.

Woodsy kitchen for guest house. This project was a Guest House for a long time Battle Associates Client. Smaller, smaller, smaller the owners kept saying about the guest cottage right on the water's edge. The result was an intimate, almost diminutive, two bedroom cottage for extended family visitors. White beadboard interiors and natural wood structure keep the house light and airy. The fold-away door to the screen porch allows the space to flow beautifully.
Photographer: Nancy Belluscio

One of the homeowners' renovation goals was to incorporate a larger gas cooktop to make meal preparation easier. The cooktop is located conveniently between the sink and the refrigerator. Now, not only is the kitchen more functional, it's also much more appealing to the eye. Note the handsome backsplash medallion in a strong neutral color palette which adds visual interest to the room and compliments the granite counter and maple cabinetry.

Design ideas for a medium sized bohemian u-shaped kitchen/diner in Detroit with a submerged sink, flat-panel cabinets, light wood cabinets, engineered stone countertops, blue splashback, glass tiled splashback, stainless steel appliances, medium hardwood flooring and an island.

Matthew Millman
Photo of a farmhouse galley kitchen in San Francisco with a submerged sink, flat-panel cabinets, medium wood cabinets, limestone worktops, integrated appliances, limestone flooring, an island, beige floors and limestone splashback.
Photo of a farmhouse galley kitchen in San Francisco with a submerged sink, flat-panel cabinets, medium wood cabinets, limestone worktops, integrated appliances, limestone flooring, an island, beige floors and limestone splashback.

A choice of red painted cabinets on the island breaks up the expansion of white in this space. Clean lines and a simple shaker door stay in trend with current styles. Cambria quartz on the countertops in Laneshaw, compliment the color palette beautifully. Photo by Brian Walters

Kayla Kopke
Design ideas for a medium sized traditional u-shaped enclosed kitchen in Detroit with a submerged sink, raised-panel cabinets, medium wood cabinets, quartz worktops, brown splashback, stone tiled splashback, white appliances, a breakfast bar and brown floors.
Design ideas for a medium sized traditional u-shaped enclosed kitchen in Detroit with a submerged sink, raised-panel cabinets, medium wood cabinets, quartz worktops, brown splashback, stone tiled splashback, white appliances, a breakfast bar and brown floors.
Kitchen with a Submerged Sink Ideas and Designs
2