Kitchen with a Submerged Sink Ideas and Designs
Refine by:
Budget
Sort by:Popular Today
1 - 20 of 73 photos
Item 1 of 3
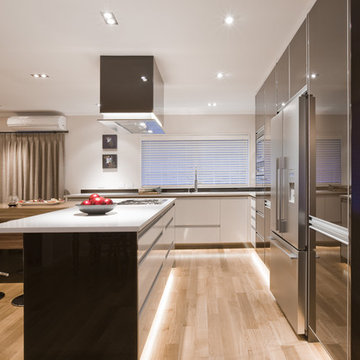
Design ideas for a large contemporary l-shaped kitchen/diner in Los Angeles with stainless steel appliances, flat-panel cabinets, brown cabinets, a submerged sink, light hardwood flooring and an island.
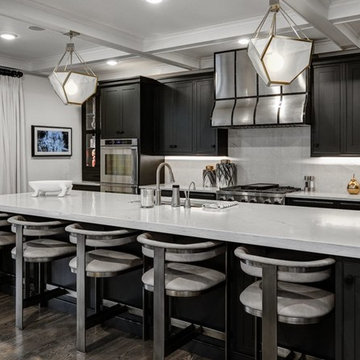
Design ideas for a classic kitchen in Philadelphia with a submerged sink, shaker cabinets, dark wood cabinets, white splashback, stone slab splashback, stainless steel appliances, dark hardwood flooring, an island and white worktops.
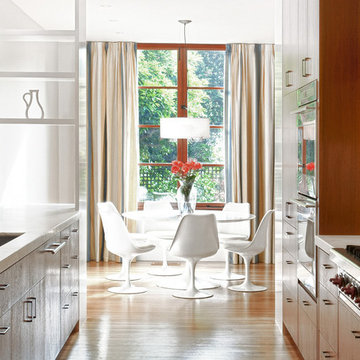
The kitchen and powder room of this extensively remodeled home were somehow always left behind, relics of a different –and unflattering—era. Our work seamlessly updates these spaces and integrates them into the modern, clean aesthetic of the rest of the home. Since the owners are enthusiastic art collectors, the galley kitchen is designed with large expanses of open walls, as a gallery waiting to be curated.
Photography: Eddy Joaquim
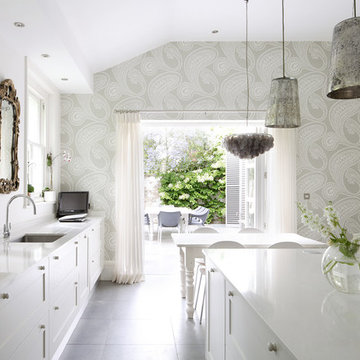
Contemporary kitchen/diner in London with a submerged sink, glass-front cabinets, white cabinets and an island.
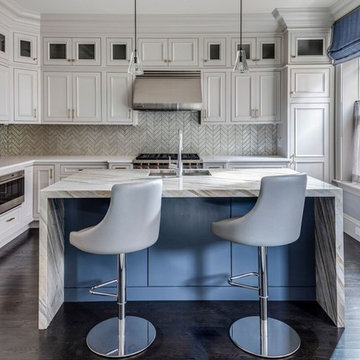
This is an example of a medium sized classic l-shaped kitchen in Boston with a submerged sink, recessed-panel cabinets, engineered stone countertops, grey splashback, ceramic splashback, integrated appliances, dark hardwood flooring, an island, brown floors and grey cabinets.
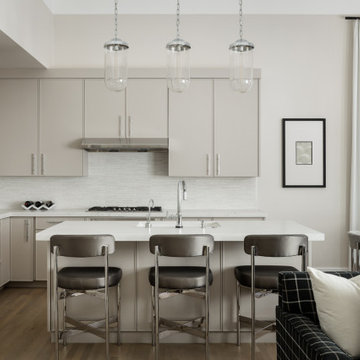
Offering a sophisticated and peaceful presence, this home couples comfortable living with editorial design. The use of modern furniture & clean lines, combined with a tonal color palette, an abundance of neutrals, and highlighted by moments of black & chrome, create this 3 bed / 3.5 bath’s design personality.
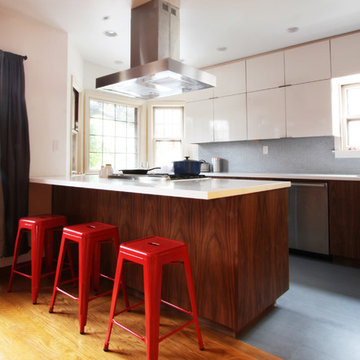
Inspiration for a medium sized modern kitchen/diner in Portland with flat-panel cabinets, stainless steel appliances, a submerged sink, engineered stone countertops, blue splashback, mosaic tiled splashback, light hardwood flooring and a breakfast bar.
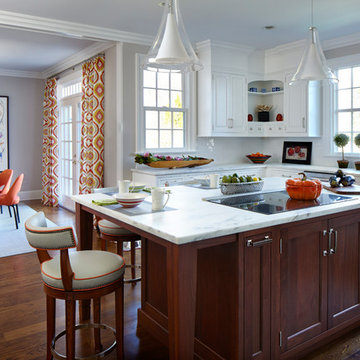
The kitchen needed to be lightened and brightened. Out with the dark mid-toned brown wood cabinets and in with freshly painted white cabinets. I transformed the counter area by having an all neutral backsplash for a clean and revived base. I added modern pendant lighting over the island and light wooden Hickory stools decorated with orange accents which gave it a fresh updated look.
The owner is a lover of nature and animals, so I wanted to create a casual dining area with a modern twist especially since the space looks out onto the beautifully landscaped backyard. It was a natural choice for the owner to select art featuring two large aviaries filled with a colorful palette of birds, as she has a parrot of her own. Placing an elliptical Julian Chichester table and bright orange Design Within Reach chairs with a whimsical chandelier and vibrant patterned drapes gave the dining area a cheerfully updated look without spending a fortune.
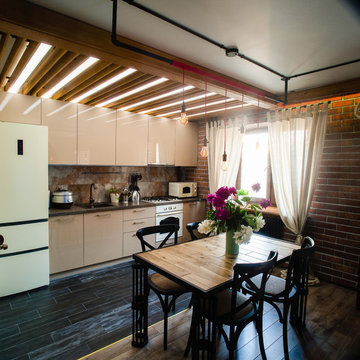
Интерьер кухни
Photo of a medium sized urban single-wall open plan kitchen in Other with a submerged sink, flat-panel cabinets, beige cabinets, composite countertops, brown splashback, porcelain splashback, white appliances, ceramic flooring and no island.
Photo of a medium sized urban single-wall open plan kitchen in Other with a submerged sink, flat-panel cabinets, beige cabinets, composite countertops, brown splashback, porcelain splashback, white appliances, ceramic flooring and no island.
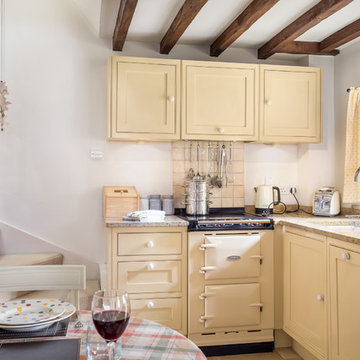
Oliver Grahame Photography - shot for Character Cottages.
This is a 1 bedroom cottage to rent in Upper Oddington that sleeps 2.
For more info see - www.character-cottages.co.uk/all-properties/cotswolds-all/rose-end-cottage
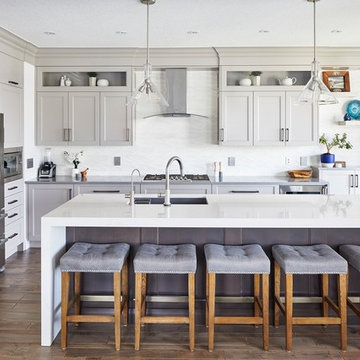
Warm, transitional kitchen with clever storage features. The complete look of this large kitchen is nothing but perfect! Each drawer, cupboard, appliance, and decor is placed in such a way that is function and design worthy.
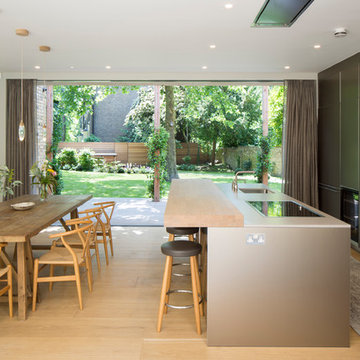
Photo of a modern kitchen/diner in London with a submerged sink, light hardwood flooring, an island, beige floors and white worktops.

Photography by John Merkl
This is an example of a large classic galley open plan kitchen in San Francisco with a submerged sink, white cabinets, white splashback, metro tiled splashback, stainless steel appliances, light hardwood flooring, an island, shaker cabinets, beige floors, composite countertops and black worktops.
This is an example of a large classic galley open plan kitchen in San Francisco with a submerged sink, white cabinets, white splashback, metro tiled splashback, stainless steel appliances, light hardwood flooring, an island, shaker cabinets, beige floors, composite countertops and black worktops.
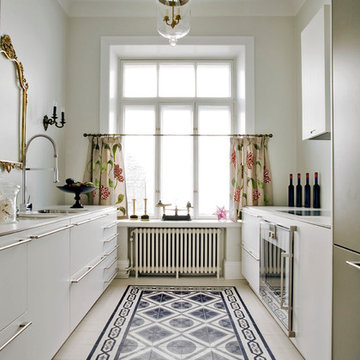
Beautiful kitchen. Mosaic cement tiles on the floor; reference: 10105 and 50511. Check it out: http://www.cement-tiles.com/encaustic-cement-tiles-patterns/antique.php#
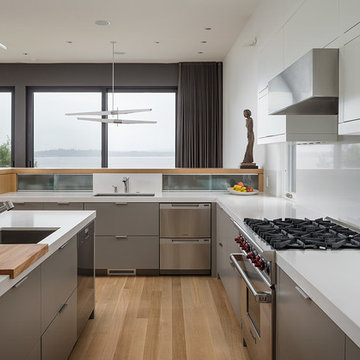
This house was designed as a second home for a Bay Area couple as a summer retreat to spend the warm summer months away from the fog in San Francisco. Built on a steep slope and a narrow lot, this 4000 square foot home is spread over 3 floors, with the master, guest and kids bedroom on the ground floor, and living spaces on the upper floor to take advantage of the views. The main living level includes a large kitchen, dining, and living space, connected to two home offices by way of a bridge that extends across the double height entry. This bridge area acts as a gallery of light, allowing filtered light through the skylights above and down to the entry on the ground level. All living space takes advantage of grand views of Lake Washington and the city skyline beyond. Two large sliding glass doors open up completely, allowing the living and dining space to extend to the deck outside. On the first floor, in addition to the guest room, a “kids room” welcomes visiting nieces and nephews with bunk beds and their own bathroom. The basement level contains storage, mechanical and a 2 car garage.
Photographer: Aaron Leitz

Contemporary galley open plan kitchen in DC Metro with a submerged sink, recessed-panel cabinets, white cabinets and white splashback.
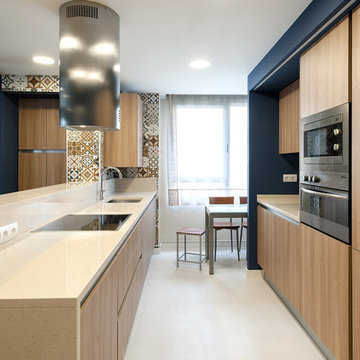
David Montero para Estudio90©
This is an example of a medium sized traditional galley enclosed kitchen in Other with a submerged sink, flat-panel cabinets, medium wood cabinets, engineered stone countertops, stainless steel appliances, porcelain flooring, mirror splashback and no island.
This is an example of a medium sized traditional galley enclosed kitchen in Other with a submerged sink, flat-panel cabinets, medium wood cabinets, engineered stone countertops, stainless steel appliances, porcelain flooring, mirror splashback and no island.
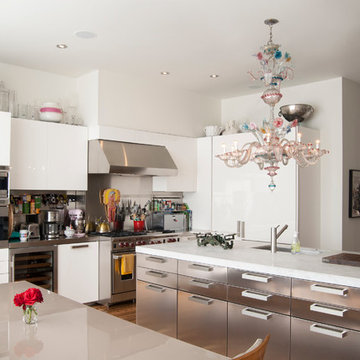
Located at the front of the house, the kitchen/diner benefits from ample afternoon light. The flat-panel cabinetry features polished materials that reflect light and give the room its modern industrial edge. The elevator toward the back of the space was added in Spring of 2014.
As the center of all daily activity, abundant storage is a must, as are easy-to-clean surfaces. Sticky fingers are bound to rush through the room countless times each day,
and by selecting kid-friendly materials, there is freedom in knowing that all messes can be wiped away at the end of the day.
Cabinetry: Boffi
Photo: Adrienne DeRosa Photography © 2014 Houzz
Design: Cortney and Robert Novogratz
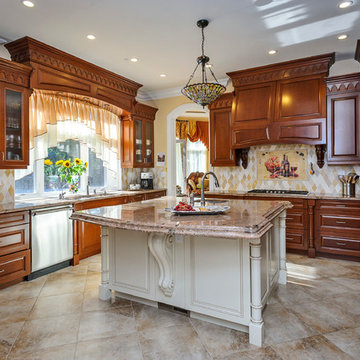
Photo of a medium sized classic u-shaped enclosed kitchen in San Francisco with a submerged sink, medium wood cabinets, multi-coloured splashback, stainless steel appliances, raised-panel cabinets, granite worktops, ceramic splashback, an island, ceramic flooring and beige floors.
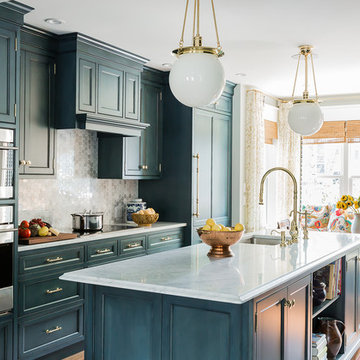
Michael Lee Photography
This is an example of a large classic single-wall kitchen/diner in Boston with a submerged sink, recessed-panel cabinets, blue cabinets, metallic splashback, stainless steel appliances, medium hardwood flooring and an island.
This is an example of a large classic single-wall kitchen/diner in Boston with a submerged sink, recessed-panel cabinets, blue cabinets, metallic splashback, stainless steel appliances, medium hardwood flooring and an island.
Kitchen with a Submerged Sink Ideas and Designs
1