Kitchen with a Timber Clad Ceiling and a Wood Ceiling Ideas and Designs
Refine by:
Budget
Sort by:Popular Today
81 - 100 of 8,630 photos
Item 1 of 3

Completely remodeled beach house with an open floor plan, beautiful light wood floors and an amazing view of the water. After walking through the entry with the open living room on the right you enter the expanse with the sitting room at the left and the family room to the right. The original double sided fireplace is updated by removing the interior walls and adding a white on white shiplap and brick combination separated by a custom wood mantle the wraps completely around. Continue through the family room to the kitchen with a large island and an amazing dining area. The blue island and the wood ceiling beam add warmth to this white on white coastal design. The shiplap hood with the custom wood band tie the shiplap ceiling and the wood ceiling beam together to complete the design.

Gorgeous all blue kitchen cabinetry featuring brass and gold accents on hood, pendant lights and cabinetry hardware. The stunning intracoastal waterway views and sparkling turquoise water add more beauty to this fabulous kitchen.
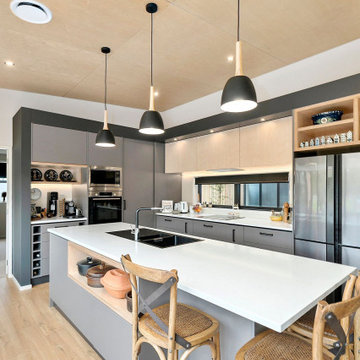
From the birch ceiling to the timber flooring, wooden touches are artfully scattered throughout.
Contemporary l-shaped kitchen/diner in Wellington with grey cabinets, stainless steel appliances, light hardwood flooring, an island, white worktops, a vaulted ceiling, a wood ceiling and a double-bowl sink.
Contemporary l-shaped kitchen/diner in Wellington with grey cabinets, stainless steel appliances, light hardwood flooring, an island, white worktops, a vaulted ceiling, a wood ceiling and a double-bowl sink.

This is an example of a medium sized retro galley kitchen/diner in San Francisco with a built-in sink, flat-panel cabinets, light wood cabinets, engineered stone countertops, white splashback, ceramic splashback, stainless steel appliances, porcelain flooring, an island, grey floors, white worktops and a timber clad ceiling.
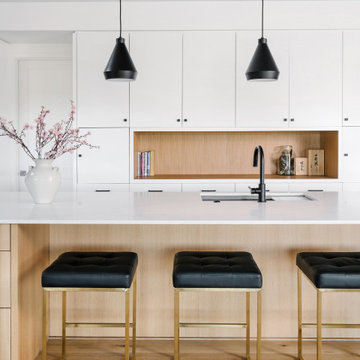
Clean minimal detailing, demure color choices, a variety of textures and pops of black are a blend of American and Japanese influences.
Large contemporary single-wall kitchen/diner in Austin with a submerged sink, flat-panel cabinets, white cabinets, engineered stone countertops, white splashback, ceramic splashback, stainless steel appliances, light hardwood flooring, an island, beige floors, white worktops and a timber clad ceiling.
Large contemporary single-wall kitchen/diner in Austin with a submerged sink, flat-panel cabinets, white cabinets, engineered stone countertops, white splashback, ceramic splashback, stainless steel appliances, light hardwood flooring, an island, beige floors, white worktops and a timber clad ceiling.
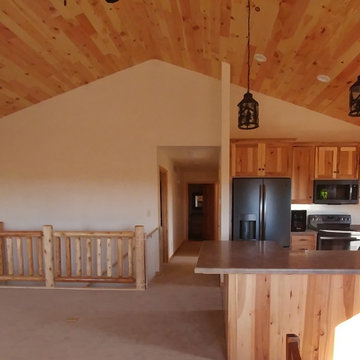
Open concept Kitchen, Dining, and Living spaces with rustic log feel
Medium sized rustic l-shaped open plan kitchen in Other with a built-in sink, flat-panel cabinets, light wood cabinets, laminate countertops, black appliances, ceramic flooring, an island, beige floors, brown worktops and a wood ceiling.
Medium sized rustic l-shaped open plan kitchen in Other with a built-in sink, flat-panel cabinets, light wood cabinets, laminate countertops, black appliances, ceramic flooring, an island, beige floors, brown worktops and a wood ceiling.

Custom designed kitchen with vaulted timber frame ceiling and concrete counter tops. Wood grained ceramic tile floors, hammered copper sink, and integrated chopping block.
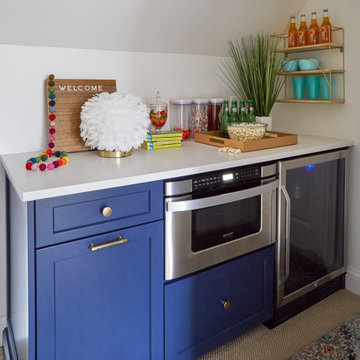
A teen hangout destination with a comfortable boho vibe - with custom snack station. This custom dry bar in a custom blue is completed with Top Knobs hardware and retail accessories. Design by Two Hands Interiors. See the rest of this cozy attic hangout space on our website. #tweenroom #teenroom

Inspiration for a rustic enclosed kitchen in Burlington with a submerged sink, medium wood cabinets, green splashback, stainless steel appliances, medium hardwood flooring, an island, grey worktops, exposed beams and a wood ceiling.

This is an example of a medium sized contemporary galley kitchen in Other with a submerged sink, flat-panel cabinets, medium wood cabinets, beige splashback, integrated appliances, an island, beige floors, beige worktops and a wood ceiling.

Craftsman modern kitchen with terrazzo flooring and all custome cabinetry and wood ceilings is stained black walnut. Custom doors in black walnut. Stickley furnishings, with a touch of modern accessories. Custom made wool area rugs for both dining room and greatroom. Walls opened up in back of great room to enjoy the beautiful view.

Design ideas for a contemporary u-shaped kitchen in Orange County with a submerged sink, flat-panel cabinets, medium wood cabinets, white splashback, stainless steel appliances, light hardwood flooring, an island, beige floors, white worktops, exposed beams, a drop ceiling and a wood ceiling.

Photo of a large beach style l-shaped kitchen in Miami with a submerged sink, recessed-panel cabinets, white cabinets, marble worktops, medium hardwood flooring, an island, brown floors, white splashback, stone slab splashback, stainless steel appliances, white worktops, a timber clad ceiling and a drop ceiling.

Design ideas for a country u-shaped kitchen in Minneapolis with a submerged sink, white cabinets, quartz worktops, metro tiled splashback, stainless steel appliances, light hardwood flooring, an island, shaker cabinets, white splashback, beige floors, black worktops and a timber clad ceiling.
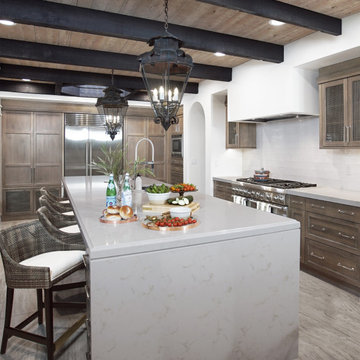
Heather Ryan, Interior Designer H.Ryan Studio - Scottsdale, AZ www.hryanstudio.com
Inspiration for a medium sized traditional enclosed kitchen with a submerged sink, recessed-panel cabinets, brown cabinets, engineered stone countertops, white splashback, ceramic splashback, stainless steel appliances, travertine flooring, an island, grey floors, grey worktops and a wood ceiling.
Inspiration for a medium sized traditional enclosed kitchen with a submerged sink, recessed-panel cabinets, brown cabinets, engineered stone countertops, white splashback, ceramic splashback, stainless steel appliances, travertine flooring, an island, grey floors, grey worktops and a wood ceiling.

Urban galley open plan kitchen in Denver with a submerged sink, flat-panel cabinets, medium wood cabinets, white splashback, stone slab splashback, integrated appliances, medium hardwood flooring, an island, brown floors, white worktops and a timber clad ceiling.

Design ideas for a medium sized midcentury galley kitchen/diner in Austin with a submerged sink, flat-panel cabinets, medium wood cabinets, engineered stone countertops, yellow splashback, ceramic splashback, coloured appliances, concrete flooring, no island, grey floors, white worktops and a wood ceiling.

This modern kitchen exudes a refreshing ambiance, enhanced by the presence of large glass windows that usher in ample natural light. The design is characterized by a contemporary vibe, and a prominent island with a stylish splashback becomes a focal point, adding both functionality and aesthetic appeal to the space. The combination of modern elements, the abundance of natural light, and the well-defined island contribute to the overall inviting atmosphere of this kitchen.

Medium sized mediterranean l-shaped open plan kitchen in Los Angeles with a built-in sink, flat-panel cabinets, grey cabinets, marble worktops, grey splashback, marble splashback, coloured appliances, light hardwood flooring, an island, beige floors, grey worktops and a wood ceiling.

Design ideas for a rustic l-shaped kitchen in Denver with a submerged sink, flat-panel cabinets, light wood cabinets, white splashback, stainless steel appliances, light hardwood flooring, an island, brown floors, white worktops, a wood ceiling, engineered stone countertops and engineered quartz splashback.
Kitchen with a Timber Clad Ceiling and a Wood Ceiling Ideas and Designs
5