Kitchen with a Timber Clad Ceiling and Exposed Beams Ideas and Designs
Refine by:
Budget
Sort by:Popular Today
81 - 100 of 18,633 photos
Item 1 of 3

This is an example of a medium sized midcentury u-shaped kitchen in Other with a single-bowl sink, flat-panel cabinets, medium wood cabinets, quartz worktops, green splashback, porcelain splashback, stainless steel appliances, light hardwood flooring, an island, beige floors, white worktops and exposed beams.

Photo of a medium sized traditional l-shaped kitchen/diner in Austin with a belfast sink, shaker cabinets, white cabinets, engineered stone countertops, white splashback, stainless steel appliances, dark hardwood flooring, an island, brown floors, white worktops and exposed beams.
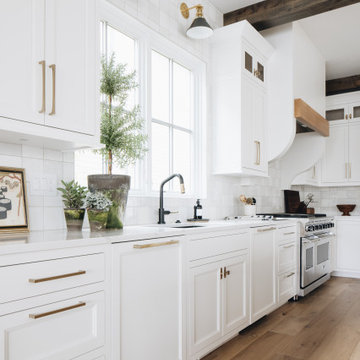
This is an example of a large coastal l-shaped kitchen in Grand Rapids with white cabinets, quartz worktops, white splashback, ceramic splashback, stainless steel appliances, light hardwood flooring, an island, white worktops and exposed beams.
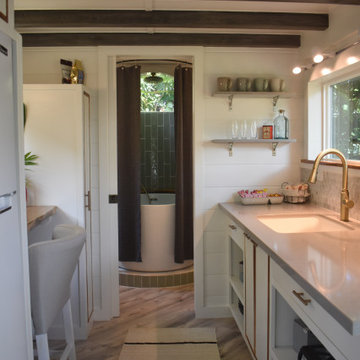
This tiny home galley kitchen has everything you need including a spot for sitting. Exposed ceiling beams are stained ebony. Through the kitchen is the bathroom with a round tub and skylight.

Stylish Productions
Inspiration for a coastal u-shaped kitchen in Baltimore with a built-in sink, flat-panel cabinets, turquoise cabinets, laminate countertops, black appliances, no island, multi-coloured floors, beige worktops, exposed beams and a vaulted ceiling.
Inspiration for a coastal u-shaped kitchen in Baltimore with a built-in sink, flat-panel cabinets, turquoise cabinets, laminate countertops, black appliances, no island, multi-coloured floors, beige worktops, exposed beams and a vaulted ceiling.
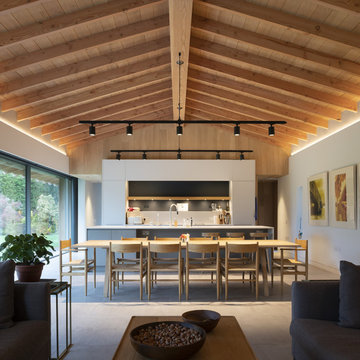
Design ideas for a kitchen in Kent with a built-in sink, grey cabinets, composite countertops, integrated appliances, porcelain flooring, an island, grey floors, grey worktops and exposed beams.

Our renovation of a 1930's bungalow focused on opening up the kitchen/dining/living areas to improve flow and connectivity between the spaces. The rustic reclaimed beams help delineate the spaces visually and add texture and warmth. The original white oak floors were refinished with a custom stain to evoke the wood’s natural raw state. We brought color into the space with the ‘blue spruce’ base cabinets and a custom reclaimed island top. The Calacatta gold quartz countertops, hexagon backsplash, and white upper cabinets keep the space feeling light and bright.

We love the mix of the patterned tile for warmth and texture with the cleanliness of the white quartz! The two are separated by a shallow quartz shelf that gives a great finishing touch.

Inspiration for a large traditional l-shaped kitchen/diner in Seattle with a submerged sink, flat-panel cabinets, white cabinets, engineered stone countertops, white splashback, metro tiled splashback, integrated appliances, dark hardwood flooring, no island, brown floors, black worktops and exposed beams.
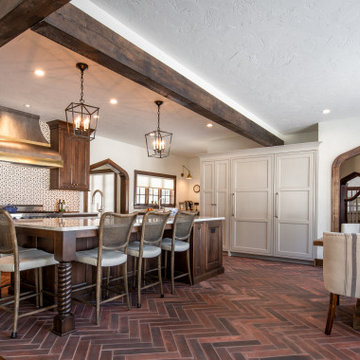
The warmth and inviting feel of this kitchen is breathtaking.
This is an example of a large scandi l-shaped open plan kitchen in Milwaukee with a submerged sink, beaded cabinets, distressed cabinets, engineered stone countertops, white splashback, porcelain splashback, integrated appliances, terracotta flooring, an island, red floors, white worktops and exposed beams.
This is an example of a large scandi l-shaped open plan kitchen in Milwaukee with a submerged sink, beaded cabinets, distressed cabinets, engineered stone countertops, white splashback, porcelain splashback, integrated appliances, terracotta flooring, an island, red floors, white worktops and exposed beams.

Gorgeous kitchen with black shaker cabinets and blue island offer an impact in this kitchen remodel. A new window to brighter the space and metallic accents from the brass cabinet knobs to brass light fixtures add room brightening contrast.
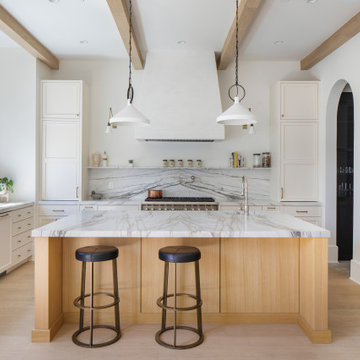
Inspiration for a large mediterranean l-shaped open plan kitchen in Los Angeles with a submerged sink, beaded cabinets, white cabinets, marble worktops, white splashback, marble splashback, stainless steel appliances, light hardwood flooring, an island, beige floors, white worktops and exposed beams.

Little Siesta Cottage- 1926 Beach Cottage saved from demolition, moved to this site in 3 pieces and then restored to what we believe is the original architecture

Inspiration for a rustic l-shaped kitchen in Seattle with integrated appliances, light hardwood flooring, exposed beams, a vaulted ceiling, a wood ceiling, a belfast sink, raised-panel cabinets, dark wood cabinets, green splashback and an island.

Photo credit Stylish Productions
This is an example of a medium sized classic kitchen in DC Metro with a belfast sink, recessed-panel cabinets, brown cabinets, engineered stone countertops, white splashback, porcelain splashback, integrated appliances, light hardwood flooring, an island, white worktops and exposed beams.
This is an example of a medium sized classic kitchen in DC Metro with a belfast sink, recessed-panel cabinets, brown cabinets, engineered stone countertops, white splashback, porcelain splashback, integrated appliances, light hardwood flooring, an island, white worktops and exposed beams.

This is an example of a large classic u-shaped kitchen/diner in Chicago with a submerged sink, flat-panel cabinets, light wood cabinets, engineered stone countertops, engineered quartz splashback, integrated appliances, medium hardwood flooring, an island, brown floors, white worktops, exposed beams and white splashback.

RIKB Design Build, Warwick, Rhode Island, 2021 Regional CotY Award Winner Residential Addition $100,000 to $250,000
Inspiration for a large classic u-shaped enclosed kitchen in Providence with a belfast sink, shaker cabinets, green cabinets, white splashback, metro tiled splashback, stainless steel appliances, medium hardwood flooring, multiple islands, white worktops and exposed beams.
Inspiration for a large classic u-shaped enclosed kitchen in Providence with a belfast sink, shaker cabinets, green cabinets, white splashback, metro tiled splashback, stainless steel appliances, medium hardwood flooring, multiple islands, white worktops and exposed beams.
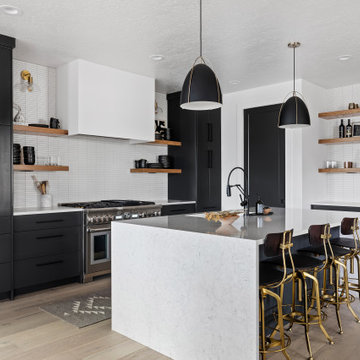
Lauren Smyth designs over 80 spec homes a year for Alturas Homes! Last year, the time came to design a home for herself. Having trusted Kentwood for many years in Alturas Homes builder communities, Lauren knew that Brushed Oak Whisker from the Plateau Collection was the floor for her!
She calls the look of her home ‘Ski Mod Minimalist’. Clean lines and a modern aesthetic characterizes Lauren's design style, while channeling the wild of the mountains and the rivers surrounding her hometown of Boise.

Custom island and plaster hood take center stage in this kitchen remodel. Full-wall wine, coffee and smoothie station on the right perimeter. Cabinets are white oak. Design by: Alison Giese Interiors

Now more than ever, kitchens are the heart of our homes. This renovation couldn’t be a more perfect example. It has it all - room to gather, prepare a great meal, and an overall warmth and character that make it a favorite place in the home. Traditional details and materials, including walnut islands, a beamed ceiling, paneled cabinets, and handcrafted tile, creates a style that will stand the test of time.
Kitchen with a Timber Clad Ceiling and Exposed Beams Ideas and Designs
5