Kitchen with White Floors and a Timber Clad Ceiling Ideas and Designs
Refine by:
Budget
Sort by:Popular Today
1 - 20 of 66 photos
Item 1 of 3

Design ideas for a contemporary kitchen in London with a built-in sink, flat-panel cabinets, green cabinets, marble worktops, white splashback, marble splashback, stainless steel appliances, ceramic flooring, an island, white floors, white worktops and a timber clad ceiling.

Kitchen open to Family Room, Home Office, and Breakfast Area
This is an example of a midcentury u-shaped open plan kitchen in San Francisco with a submerged sink, flat-panel cabinets, medium wood cabinets, engineered stone countertops, white splashback, engineered quartz splashback, stainless steel appliances, terrazzo flooring, an island, white floors, white worktops and a timber clad ceiling.
This is an example of a midcentury u-shaped open plan kitchen in San Francisco with a submerged sink, flat-panel cabinets, medium wood cabinets, engineered stone countertops, white splashback, engineered quartz splashback, stainless steel appliances, terrazzo flooring, an island, white floors, white worktops and a timber clad ceiling.

We had a tight timeline to turn a dark, outdated kitchen into a modern, family-friendly space that could function as the hub of the home. We enlarged the footprint of the kitchen by changing the orientation and adding an island for better circulation. We swapped out old tile flooring for durable luxury vinyl tiles, dark wood panels for fresh drywall, outdated cabinets with modern Semihandmade ones, and added brand new appliances. We made it modern and warm by adding matte tiles from Heath, new light fixtures, and an open shelf of beautiful ceramics in cool neutrals.
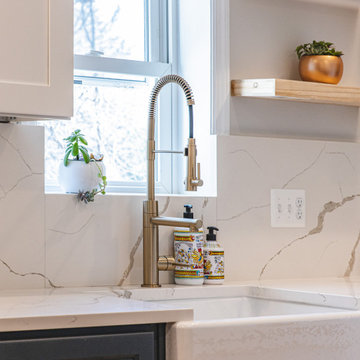
Beautiful transitional kitchen is created for our customer
Design ideas for a large traditional galley kitchen/diner in DC Metro with a submerged sink, shaker cabinets, white cabinets, engineered stone countertops, engineered quartz splashback, white appliances, porcelain flooring, a breakfast bar, white floors, white worktops and a timber clad ceiling.
Design ideas for a large traditional galley kitchen/diner in DC Metro with a submerged sink, shaker cabinets, white cabinets, engineered stone countertops, engineered quartz splashback, white appliances, porcelain flooring, a breakfast bar, white floors, white worktops and a timber clad ceiling.

Photo of a large modern l-shaped open plan kitchen in Atlanta with a belfast sink, recessed-panel cabinets, grey cabinets, marble worktops, white splashback, ceramic splashback, stainless steel appliances, light hardwood flooring, an island, white floors, grey worktops and a timber clad ceiling.
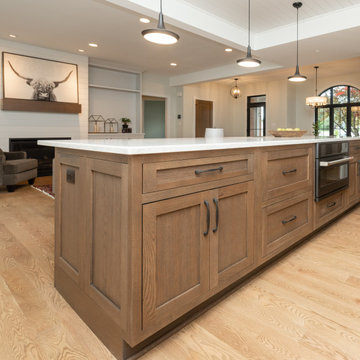
Photo of a large traditional l-shaped open plan kitchen in Milwaukee with a belfast sink, shaker cabinets, medium wood cabinets, engineered stone countertops, white splashback, porcelain splashback, black appliances, light hardwood flooring, an island, white floors, white worktops and a timber clad ceiling.
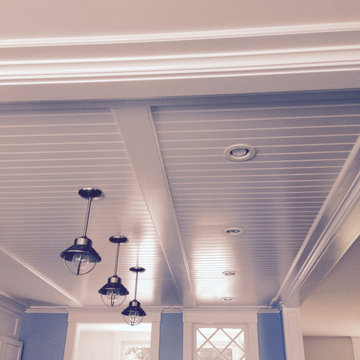
Inspiration for a kitchen in Boston with white floors and a timber clad ceiling.
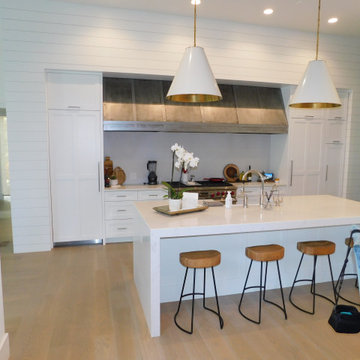
New build in Cherry Hills Village in Denver, CO. We used Dura Supreme Bria cabinetry throughout the entire house except in the Master closet, we used Vistora cabinetry. They chose a white paint on craftsman style recessed shaker door on this frameless cabinet design. A large bank wall of stacked wall cabinets and oversized custom hood really set this kitchen off!
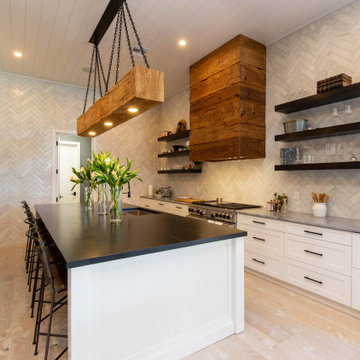
Galley Kitchen with tumbled marble herringbone backsplash, steel floating shelves, reclaimed wood hood, reclaimed wood chandelier
This is an example of a medium sized contemporary galley kitchen/diner in Miami with a submerged sink, shaker cabinets, white cabinets, marble worktops, grey splashback, marble splashback, stainless steel appliances, light hardwood flooring, an island, grey worktops, a timber clad ceiling and white floors.
This is an example of a medium sized contemporary galley kitchen/diner in Miami with a submerged sink, shaker cabinets, white cabinets, marble worktops, grey splashback, marble splashback, stainless steel appliances, light hardwood flooring, an island, grey worktops, a timber clad ceiling and white floors.
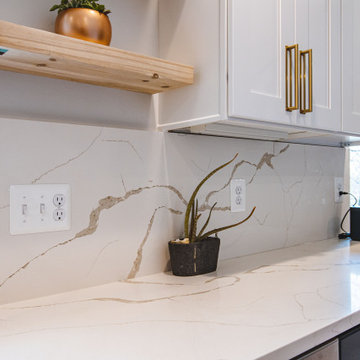
Beautiful transitional kitchen is created for our customer
This is an example of a large classic galley kitchen/diner in DC Metro with a submerged sink, shaker cabinets, white cabinets, engineered stone countertops, engineered quartz splashback, white appliances, porcelain flooring, a breakfast bar, white floors, white worktops and a timber clad ceiling.
This is an example of a large classic galley kitchen/diner in DC Metro with a submerged sink, shaker cabinets, white cabinets, engineered stone countertops, engineered quartz splashback, white appliances, porcelain flooring, a breakfast bar, white floors, white worktops and a timber clad ceiling.
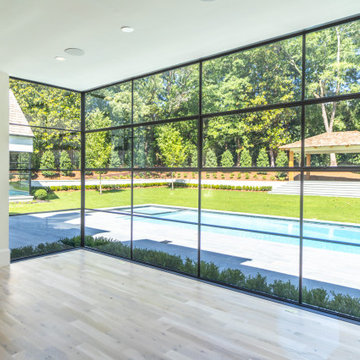
Large modern l-shaped open plan kitchen in Atlanta with a belfast sink, recessed-panel cabinets, grey cabinets, marble worktops, white splashback, ceramic splashback, stainless steel appliances, light hardwood flooring, an island, white floors, grey worktops and a timber clad ceiling.
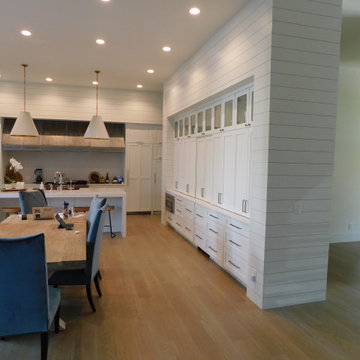
New build in Cherry Hills Village in Denver, CO. We used Dura Supreme Bria cabinetry throughout the entire house except in the Master closet, we used Vistora cabinetry. They chose a white paint on craftsman style recessed shaker door on this frameless cabinet design. A large bank wall of stacked wall cabinets and oversized custom hood really set this kitchen off!
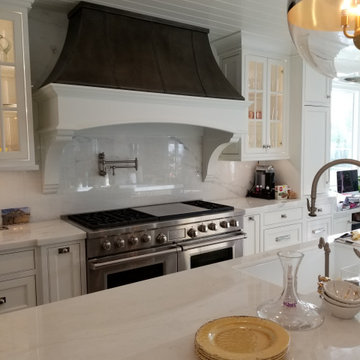
Kitchen remodel with oversized island in stained wood accent with white painted cabinets. Custom range hood in zinc metal and aptina with white wood mantle overlays full height backsplash in marble.
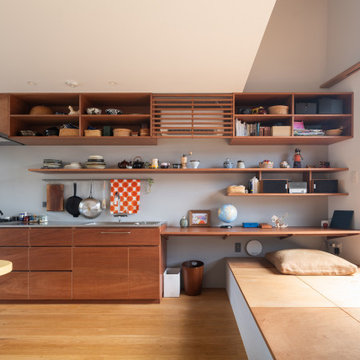
キッチンからこあがりへ繋がるカウンターと棚
写真:西川公朗
Medium sized modern single-wall open plan kitchen in Tokyo with an integrated sink, medium wood cabinets, stainless steel worktops, grey splashback, stainless steel appliances, plywood flooring, white floors and a timber clad ceiling.
Medium sized modern single-wall open plan kitchen in Tokyo with an integrated sink, medium wood cabinets, stainless steel worktops, grey splashback, stainless steel appliances, plywood flooring, white floors and a timber clad ceiling.
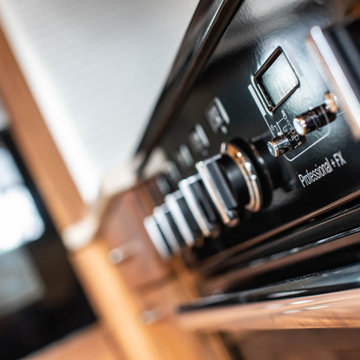
La cuisine s’équipe également d’un piano de cuisson à induction.
Photo of a large traditional u-shaped enclosed kitchen in Grenoble with an integrated sink, recessed-panel cabinets, medium wood cabinets, quartz worktops, white splashback, engineered quartz splashback, integrated appliances, ceramic flooring, white floors, white worktops and a timber clad ceiling.
Photo of a large traditional u-shaped enclosed kitchen in Grenoble with an integrated sink, recessed-panel cabinets, medium wood cabinets, quartz worktops, white splashback, engineered quartz splashback, integrated appliances, ceramic flooring, white floors, white worktops and a timber clad ceiling.
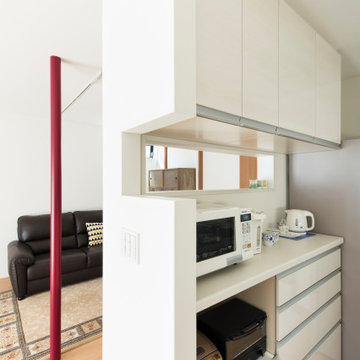
リビングに続く小窓は、閉鎖的になりがちなキッチンでの作業を楽しみに変えると共に、空間を広く感じせせる装置。
This is an example of a medium sized modern galley kitchen/diner in Tokyo with an integrated sink, flat-panel cabinets, white cabinets, composite countertops, white splashback, plywood flooring, white floors, white worktops and a timber clad ceiling.
This is an example of a medium sized modern galley kitchen/diner in Tokyo with an integrated sink, flat-panel cabinets, white cabinets, composite countertops, white splashback, plywood flooring, white floors, white worktops and a timber clad ceiling.
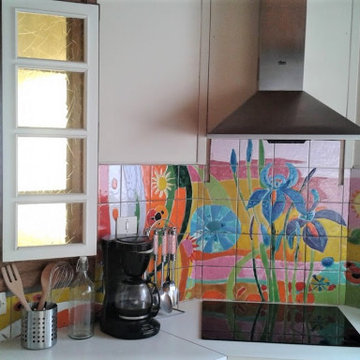
Cette cuisine séparée du séjour méritait de conserver sa superbe crédence composée de carreaux de céramique émaillée à la main. Le propriétaire de la maison était un artiste peintre et céramiste de renom : Pierre GESSIER, mon père. Les murs ont été repeints, la hotte changée, le plafond en lambris entièrement repeint en blanc.
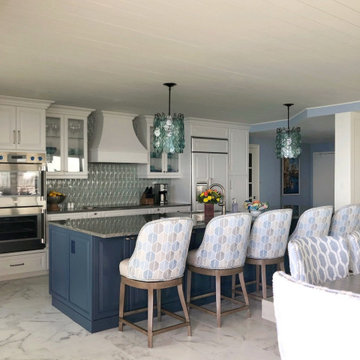
Photo of a large beach style single-wall kitchen/diner in Tampa with a submerged sink, shaker cabinets, white cabinets, blue splashback, glass tiled splashback, stainless steel appliances, porcelain flooring, an island, white floors and a timber clad ceiling.
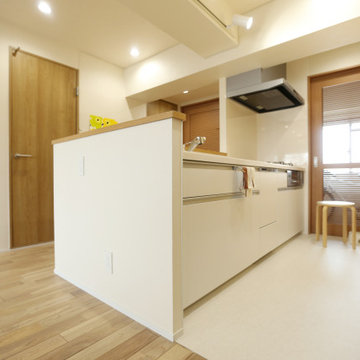
一新したキッチン。玄関からダイレクトにキッチン委アクセスできます
Photo of a medium sized single-wall open plan kitchen in Other with an integrated sink, beaded cabinets, white cabinets, white splashback, white appliances, painted wood flooring, an island, white floors, brown worktops and a timber clad ceiling.
Photo of a medium sized single-wall open plan kitchen in Other with an integrated sink, beaded cabinets, white cabinets, white splashback, white appliances, painted wood flooring, an island, white floors, brown worktops and a timber clad ceiling.
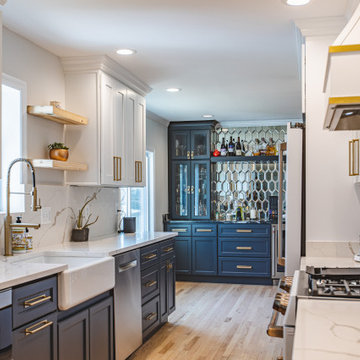
Beautiful transitional kitchen is created for our customer
This is an example of a large classic galley kitchen/diner in DC Metro with a submerged sink, shaker cabinets, white cabinets, engineered stone countertops, engineered quartz splashback, white appliances, porcelain flooring, a breakfast bar, white floors, white worktops and a timber clad ceiling.
This is an example of a large classic galley kitchen/diner in DC Metro with a submerged sink, shaker cabinets, white cabinets, engineered stone countertops, engineered quartz splashback, white appliances, porcelain flooring, a breakfast bar, white floors, white worktops and a timber clad ceiling.
Kitchen with White Floors and a Timber Clad Ceiling Ideas and Designs
1