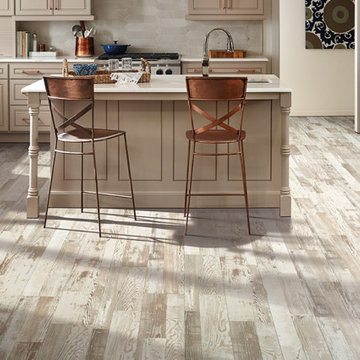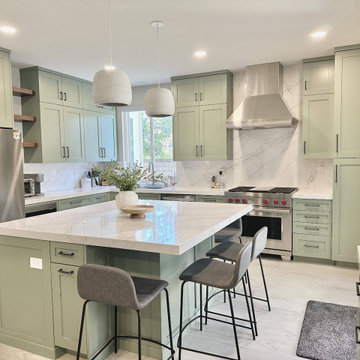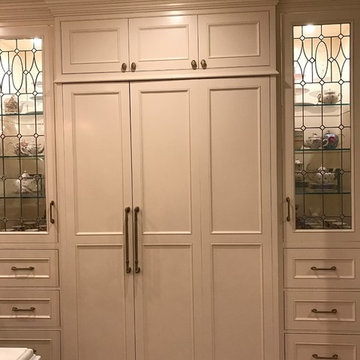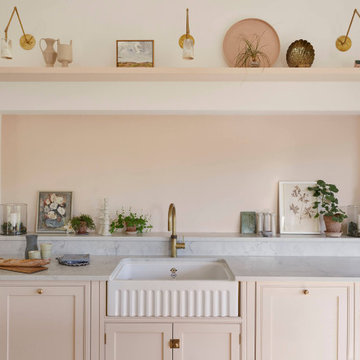Kitchen with Multi-coloured Floors and a Vaulted Ceiling Ideas and Designs
Refine by:
Budget
Sort by:Popular Today
1 - 20 of 641 photos
Item 1 of 3

From the moment the Browns first visited the dilapidated Victorian vicarage they fell in love with its potential. Having been unoccupied for over a decade, the five-bedroom detached property in Essex was inhabitable. However, with its original period features all still intact, the scale and proportions of the building provided the perfect opportunity to create a unique family home.
The original kitchen was in a part of the Vicarage that was only single skinned (wall thickness), therefore, to comply with modern building standards the room needed to be rebuilt. This provided the couple with the opportunity to increase the space available to accommodate a spacious kitchen-diner.
To complement the Victorian heritage of the property the kitchen furniture was designed in Davonport’s classic Tillingham shaker-style cabinetry and hand-painted in Farrow and Ball’s Hague Blue with striking bronze elements.
A selection of luxury appliances from Sub-zero Wolf, Miele, and Quooker were chosen by the Browns to suit their lifestyle – they especially missed the ease of a hot water tap whilst living in rented accommodation when they were renovating!

We had the privilege of transforming the kitchen space of a beautiful Grade 2 listed farmhouse located in the serene village of Great Bealings, Suffolk. The property, set within 2 acres of picturesque landscape, presented a unique canvas for our design team. Our objective was to harmonise the traditional charm of the farmhouse with contemporary design elements, achieving a timeless and modern look.
For this project, we selected the Davonport Shoreditch range. The kitchen cabinetry, adorned with cock-beading, was painted in 'Plaster Pink' by Farrow & Ball, providing a soft, warm hue that enhances the room's welcoming atmosphere.
The countertops were Cloudy Gris by Cosistone, which complements the cabinetry's gentle tones while offering durability and a luxurious finish.
The kitchen was equipped with state-of-the-art appliances to meet the modern homeowner's needs, including:
- 2 Siemens under-counter ovens for efficient cooking.
- A Capel 90cm full flex hob with a downdraught extractor, blending seamlessly into the design.
- Shaws Ribblesdale sink, combining functionality with aesthetic appeal.
- Liebherr Integrated tall fridge, ensuring ample storage with a sleek design.
- Capel full-height wine cabinet, a must-have for wine enthusiasts.
- An additional Liebherr under-counter fridge for extra convenience.
Beyond the main kitchen, we designed and installed a fully functional pantry, addressing storage needs and organising the space.
Our clients sought to create a space that respects the property's historical essence while infusing modern elements that reflect their style. The result is a pared-down traditional look with a contemporary twist, achieving a balanced and inviting kitchen space that serves as the heart of the home.
This project exemplifies our commitment to delivering bespoke kitchen solutions that meet our clients' aspirations. Feel inspired? Get in touch to get started.

This home built in 2000 was dark and the kitchen was partially closed off. They wanted to open it up to the outside and update the kitchen and entertaining spaces. We removed a wall between the living room and kitchen and added sliders to the backyard. The beautiful Openseas painted cabinets definitely add a stylish element to this previously dark brown kitchen. Removing the big, bulky, dark built-ins in the living room also brightens up the overall space.

Design Build Modern transitional Custom Kitchen Remodel with Green cabinets in the city of Tustin, Orange County, California
Photo of a medium sized classic galley kitchen pantry in Orange County with a submerged sink, shaker cabinets, green cabinets, laminate countertops, white splashback, stainless steel appliances, ceramic flooring, an island, multi-coloured floors, white worktops and a vaulted ceiling.
Photo of a medium sized classic galley kitchen pantry in Orange County with a submerged sink, shaker cabinets, green cabinets, laminate countertops, white splashback, stainless steel appliances, ceramic flooring, an island, multi-coloured floors, white worktops and a vaulted ceiling.

kitchen, mobile island, maple cabinets, flush cabinets, linoleum floor, ceiling fan, barn wood trim, led light, Quartz tile backsplash
This is an example of a small contemporary galley kitchen/diner in Other with a built-in sink, flat-panel cabinets, light wood cabinets, laminate countertops, grey splashback, mosaic tiled splashback, stainless steel appliances, lino flooring, an island, multi-coloured floors, black worktops and a vaulted ceiling.
This is an example of a small contemporary galley kitchen/diner in Other with a built-in sink, flat-panel cabinets, light wood cabinets, laminate countertops, grey splashback, mosaic tiled splashback, stainless steel appliances, lino flooring, an island, multi-coloured floors, black worktops and a vaulted ceiling.

Photo of a large victorian l-shaped kitchen/diner in New York with a belfast sink, beaded cabinets, white cabinets, marble worktops, white splashback, stainless steel appliances, ceramic flooring, an island, multi-coloured floors, white worktops and a vaulted ceiling.

Inspiration for a large classic galley kitchen pantry in Gold Coast - Tweed with a submerged sink, shaker cabinets, white cabinets, engineered stone countertops, white splashback, porcelain splashback, coloured appliances, medium hardwood flooring, a breakfast bar, multi-coloured floors, white worktops and a vaulted ceiling.

Large rural l-shaped kitchen/diner in Los Angeles with a belfast sink, flat-panel cabinets, light wood cabinets, engineered stone countertops, green splashback, cement tile splashback, stainless steel appliances, light hardwood flooring, an island, multi-coloured floors, white worktops and a vaulted ceiling.

Completed Sandy Springs Kitchen Remodel
Design ideas for a medium sized modern galley enclosed kitchen in Atlanta with a double-bowl sink, shaker cabinets, white cabinets, marble worktops, white splashback, ceramic splashback, stainless steel appliances, ceramic flooring, no island, multi-coloured floors, white worktops and a vaulted ceiling.
Design ideas for a medium sized modern galley enclosed kitchen in Atlanta with a double-bowl sink, shaker cabinets, white cabinets, marble worktops, white splashback, ceramic splashback, stainless steel appliances, ceramic flooring, no island, multi-coloured floors, white worktops and a vaulted ceiling.

Large contemporary u-shaped kitchen pantry in Montreal with a submerged sink, shaker cabinets, beige cabinets, quartz worktops, grey splashback, ceramic splashback, stainless steel appliances, laminate floors, an island, multi-coloured floors, white worktops and a vaulted ceiling.

This is an example of a medium sized bohemian l-shaped open plan kitchen in Austin with a belfast sink, flat-panel cabinets, blue cabinets, quartz worktops, white splashback, metro tiled splashback, stainless steel appliances, cement flooring, multi-coloured floors, white worktops and a vaulted ceiling.

Contemporary kitchen in London with a built-in sink, flat-panel cabinets, medium wood cabinets, composite countertops, white splashback, engineered quartz splashback, coloured appliances, terrazzo flooring, an island, multi-coloured floors, white worktops and a vaulted ceiling.

A custom kitchen in Rustic Hickory with a Distressed Painted Alder Island. Rich wood tones pair nicely with the lovely view of the woods and creek out the kitchen windows. The island draws your attention without distracting from the overall beauty of the home and setting.

Designed by: Studio H +H Architects
Built by: John Bice Custom Woodwork & Trim
This is an example of a large modern grey and white u-shaped kitchen/diner in Houston with an island, a submerged sink, raised-panel cabinets, white cabinets, granite worktops, grey splashback, stainless steel appliances, vinyl flooring, multi-coloured floors, multicoloured worktops, a vaulted ceiling and metro tiled splashback.
This is an example of a large modern grey and white u-shaped kitchen/diner in Houston with an island, a submerged sink, raised-panel cabinets, white cabinets, granite worktops, grey splashback, stainless steel appliances, vinyl flooring, multi-coloured floors, multicoloured worktops, a vaulted ceiling and metro tiled splashback.

Design Build Modern transitional Custom Kitchen Remodel with Green cabinets in the city of Tustin, Orange County, California
This is an example of a medium sized classic galley kitchen pantry in Orange County with a submerged sink, shaker cabinets, green cabinets, laminate countertops, white splashback, stainless steel appliances, ceramic flooring, an island, multi-coloured floors, white worktops and a vaulted ceiling.
This is an example of a medium sized classic galley kitchen pantry in Orange County with a submerged sink, shaker cabinets, green cabinets, laminate countertops, white splashback, stainless steel appliances, ceramic flooring, an island, multi-coloured floors, white worktops and a vaulted ceiling.

The existing kitchen was in a word, "stuck" between the family room, mudroom and the rest of the house. The client has renovated most of the home but did not know what to do with the kitchen. The space was visually cut off from the family room, had underwhelming storage capabilities, and could not accommodate family gatherings at the table. Access to the recently redesigned backyard was down a step and through the mud room.
We began by relocating the access to the yard into the kitchen with a French door. The remaining space was converted into a walk-in pantry accessible from the kitchen. Next, we opened a window to the family room, so the children were visible from the kitchen side. The old peninsula plan was replaced with a beautiful blue painted island with seating for 4. The outdated appliances received a major upgrade with Sub Zero Wolf cooking and food preservation products.
The visual beauty of the vaulted ceiling is enhanced by long pendants and oversized crown molding. A hard-working wood tile floor grounds the blue and white colorway. The colors are repeated in a lovely blue and white screened marble tile. White porcelain subway tiles frame the feature. The biggest and possibly the most appreciated change to the space was when we opened the wall from the kitchen into the dining room to connect the disjointed spaces. Now the family has experienced a new appreciation for their home. Rooms which were previously storage areas and now integrated into the family lifestyle. The open space is so conducive to entertaining visitors frequently just "drop in”.
In the dining area, we designed custom cabinets complete with a window seat, the perfect spot for additional diners or a perch for the family cat. The tall cabinets store all the china and crystal once stored in a back closet. Now it is always ready to be used. The last repurposed space is now home to a refreshment center. Cocktails and coffee are easily stored and served convenient to the kitchen but out of the main cooking area.
How do they feel about their new space? It has changed the way they live and use their home. The remodel has created a new environment to live, work and play at home. They could not be happier.

Design ideas for a medium sized mediterranean galley enclosed kitchen in Hampshire with recessed-panel cabinets, blue cabinets, white splashback, metro tiled splashback, stainless steel appliances, ceramic flooring, a breakfast bar, multi-coloured floors, multicoloured worktops, a vaulted ceiling and feature lighting.

Design by: H2D Architecture + Design
www.h2darchitects.com
Built by: Carlisle Classic Homes
Photos: Christopher Nelson Photography
Inspiration for a retro u-shaped kitchen in Seattle with a belfast sink, flat-panel cabinets, dark wood cabinets, engineered stone countertops, medium hardwood flooring, an island, multi-coloured floors, white worktops and a vaulted ceiling.
Inspiration for a retro u-shaped kitchen in Seattle with a belfast sink, flat-panel cabinets, dark wood cabinets, engineered stone countertops, medium hardwood flooring, an island, multi-coloured floors, white worktops and a vaulted ceiling.

View Fein Constructions kitchen remodeling and kitchen expansion project for your own home remodeling ideas!
Design ideas for a victorian u-shaped enclosed kitchen in New York with beaded cabinets, white cabinets, marble worktops, white splashback, integrated appliances, an island, white worktops, a belfast sink, ceramic flooring, multi-coloured floors and a vaulted ceiling.
Design ideas for a victorian u-shaped enclosed kitchen in New York with beaded cabinets, white cabinets, marble worktops, white splashback, integrated appliances, an island, white worktops, a belfast sink, ceramic flooring, multi-coloured floors and a vaulted ceiling.

We had the privilege of transforming the kitchen space of a beautiful Grade 2 listed farmhouse located in the serene village of Great Bealings, Suffolk. The property, set within 2 acres of picturesque landscape, presented a unique canvas for our design team. Our objective was to harmonise the traditional charm of the farmhouse with contemporary design elements, achieving a timeless and modern look.
For this project, we selected the Davonport Shoreditch range. The kitchen cabinetry, adorned with cock-beading, was painted in 'Plaster Pink' by Farrow & Ball, providing a soft, warm hue that enhances the room's welcoming atmosphere.
The countertops were Cloudy Gris by Cosistone, which complements the cabinetry's gentle tones while offering durability and a luxurious finish.
The kitchen was equipped with state-of-the-art appliances to meet the modern homeowner's needs, including:
- 2 Siemens under-counter ovens for efficient cooking.
- A Capel 90cm full flex hob with a downdraught extractor, blending seamlessly into the design.
- Shaws Ribblesdale sink, combining functionality with aesthetic appeal.
- Liebherr Integrated tall fridge, ensuring ample storage with a sleek design.
- Capel full-height wine cabinet, a must-have for wine enthusiasts.
- An additional Liebherr under-counter fridge for extra convenience.
Beyond the main kitchen, we designed and installed a fully functional pantry, addressing storage needs and organising the space.
Our clients sought to create a space that respects the property's historical essence while infusing modern elements that reflect their style. The result is a pared-down traditional look with a contemporary twist, achieving a balanced and inviting kitchen space that serves as the heart of the home.
This project exemplifies our commitment to delivering bespoke kitchen solutions that meet our clients' aspirations. Feel inspired? Get in touch to get started.
Kitchen with Multi-coloured Floors and a Vaulted Ceiling Ideas and Designs
1