Kitchen with a Wallpapered Ceiling and a Timber Clad Ceiling Ideas and Designs
Refine by:
Budget
Sort by:Popular Today
61 - 80 of 6,709 photos
Item 1 of 3
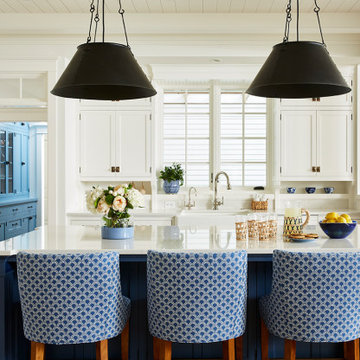
Blue and white kitchen with navy blue island and white cabinets and white quartz counters. Blue and white patterned counter stools.
Photo of a nautical kitchen in Minneapolis with a belfast sink, white cabinets, quartz worktops, white splashback, metro tiled splashback, integrated appliances, light hardwood flooring, an island, white worktops and a timber clad ceiling.
Photo of a nautical kitchen in Minneapolis with a belfast sink, white cabinets, quartz worktops, white splashback, metro tiled splashback, integrated appliances, light hardwood flooring, an island, white worktops and a timber clad ceiling.

Photo of a small contemporary open plan kitchen in Other with medium hardwood flooring, brown floors and a wallpapered ceiling.
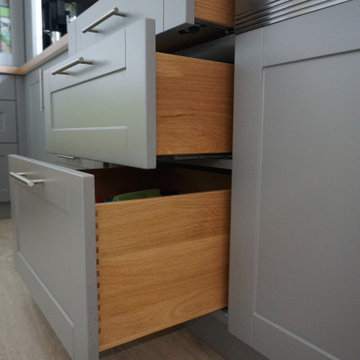
Vollholzauszüge
Design ideas for a large rural grey and white l-shaped enclosed kitchen in Nuremberg with a built-in sink, beaded cabinets, grey cabinets, laminate countertops, brown splashback, coloured appliances, vinyl flooring, no island, grey floors, brown worktops and a wallpapered ceiling.
Design ideas for a large rural grey and white l-shaped enclosed kitchen in Nuremberg with a built-in sink, beaded cabinets, grey cabinets, laminate countertops, brown splashback, coloured appliances, vinyl flooring, no island, grey floors, brown worktops and a wallpapered ceiling.

A neutral color palette punctuated by warm wood tones and large windows create a comfortable, natural environment that combines casual southern living with European coastal elegance. The 10-foot tall pocket doors leading to a covered porch were designed in collaboration with the architect for seamless indoor-outdoor living. Decorative house accents including stunning wallpapers, vintage tumbled bricks, and colorful walls create visual interest throughout the space. Beautiful fireplaces, luxury furnishings, statement lighting, comfortable furniture, and a fabulous basement entertainment area make this home a welcome place for relaxed, fun gatherings.
---
Project completed by Wendy Langston's Everything Home interior design firm, which serves Carmel, Zionsville, Fishers, Westfield, Noblesville, and Indianapolis.
For more about Everything Home, click here: https://everythinghomedesigns.com/
To learn more about this project, click here:
https://everythinghomedesigns.com/portfolio/aberdeen-living-bargersville-indiana/
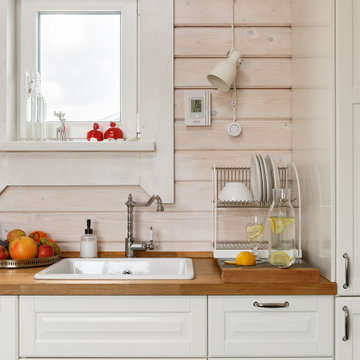
Inspiration for a medium sized scandinavian single-wall open plan kitchen in Saint Petersburg with a belfast sink, raised-panel cabinets, white cabinets, wood worktops, white splashback, wood splashback, stainless steel appliances, porcelain flooring, black floors, brown worktops and a timber clad ceiling.

BRAVA MARFIL - RU706
Brava Marfil’s warm taupe background and rich brown marbling create an understated decadence that’s timeless and distinctive.
PATTERN: VEINEDFINISH: POLISHEDCOLLECTION: CASCINASLAB SIZE: JUMBO (65" X 130")
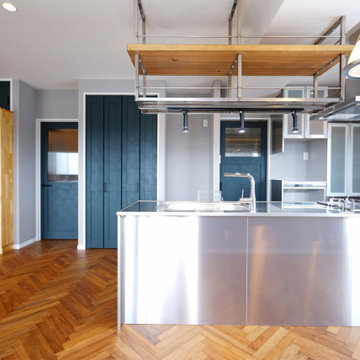
Design ideas for a medium sized midcentury single-wall open plan kitchen in Other with an island, a single-bowl sink, stainless steel worktops, brown floors and a wallpapered ceiling.
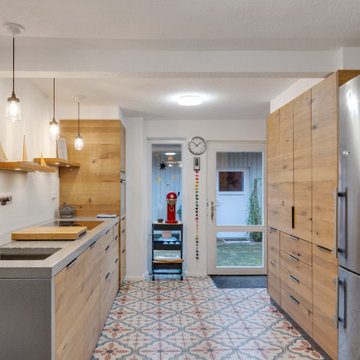
offene Wohnküche mit geölten Eiche Massivholz Fronten
This is an example of a medium sized scandinavian galley open plan kitchen in Hamburg with a submerged sink, flat-panel cabinets, medium wood cabinets, concrete worktops, white splashback, glass sheet splashback, stainless steel appliances, porcelain flooring, no island and a wallpapered ceiling.
This is an example of a medium sized scandinavian galley open plan kitchen in Hamburg with a submerged sink, flat-panel cabinets, medium wood cabinets, concrete worktops, white splashback, glass sheet splashback, stainless steel appliances, porcelain flooring, no island and a wallpapered ceiling.
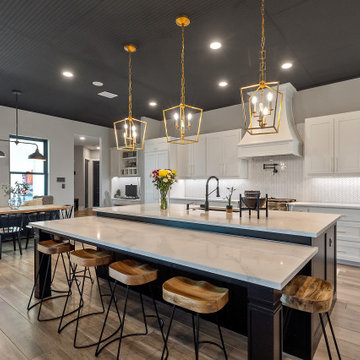
{Custom Home} 5,660 SqFt 1 Acre Modern Farmhouse 6 Bedroom 6 1/2 bath Media Room Game Room Study Huge Patio 3 car Garage Wrap-Around Front Porch Pool . . . #vistaranch #fortworthbuilder #texasbuilder #modernfarmhouse #texasmodern #texasfarmhouse #fortworthtx #blackandwhite #salcedohomes

This is an example of a medium sized country open plan kitchen in Houston with a belfast sink, shaker cabinets, beige cabinets, stainless steel appliances, light hardwood flooring, an island, brown floors, white worktops, a timber clad ceiling and engineered stone countertops.
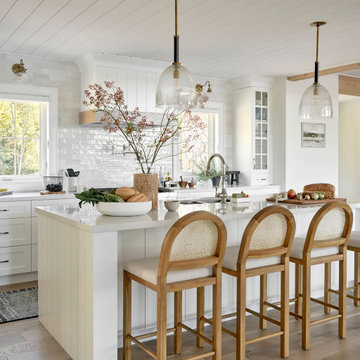
This is an example of a traditional l-shaped kitchen in Toronto with a submerged sink, shaker cabinets, white cabinets, white splashback, metro tiled splashback, medium hardwood flooring, an island, brown floors, white worktops and a timber clad ceiling.

Photo of a large classic galley open plan kitchen in Philadelphia with a belfast sink, flat-panel cabinets, white cabinets, engineered stone countertops, white splashback, porcelain splashback, integrated appliances, medium hardwood flooring, an island, brown floors, white worktops and a timber clad ceiling.

Photo of a large modern l-shaped open plan kitchen in Melbourne with a built-in sink, flat-panel cabinets, light wood cabinets, engineered stone countertops, white splashback, glass sheet splashback, stainless steel appliances, ceramic flooring, an island, grey floors, white worktops and a timber clad ceiling.

We removed a peninsula to make the kitchen for this condo in the Adirondacks larger. The kitchen is now part of the open plan first floor that allows the grand view of the mountains and lake take center stage. Matching Wrought Iron grey with Cascade White cabinetry from Plain & Fancy gives dimension to this small kitchen without giving it a crowded feel. GE Cafe appliances match perfectly with the Wrought Iron grey cabinets, and the honey bronze hardware adds richness to the both the appliances and the cabinetry.

Gorgeous all blue kitchen cabinetry featuring brass and gold accents on hood, pendant lights and cabinetry hardware. The stunning intracoastal waterway views and sparkling turquoise water add more beauty to this fabulous kitchen.
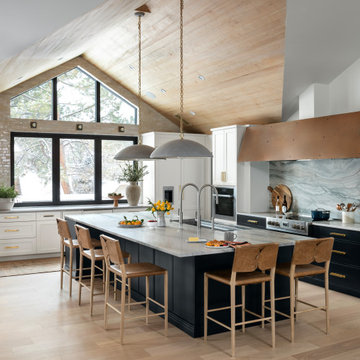
Design ideas for a traditional l-shaped open plan kitchen in Denver with white cabinets, stainless steel appliances, light hardwood flooring, an island and a timber clad ceiling.
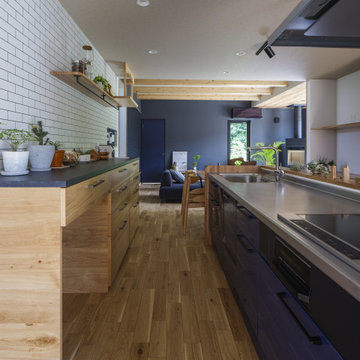
土間付きの広々大きいリビングがほしい。
ソファに座って薪ストーブの揺れる火をみたい。
窓もなにもない壁は記念写真撮影用に。
お気に入りの場所はみんなで集まれるリビング。
最高級薪ストーブ「スキャンサーム」を設置。
家族みんなで動線を考え、快適な間取りに。
沢山の理想を詰め込み、たったひとつ建築計画を考えました。
そして、家族の想いがまたひとつカタチになりました。
家族構成:夫婦30代+子供2人
施工面積:127.52㎡ ( 38.57 坪)
竣工:2021年 9月
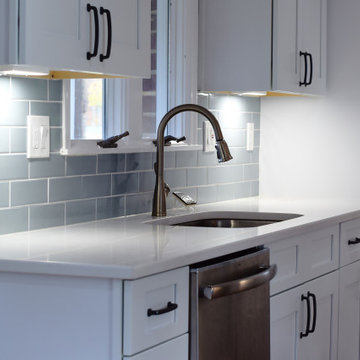
This is an example of a medium sized contemporary grey and white l-shaped kitchen/diner in DC Metro with a submerged sink, shaker cabinets, white cabinets, engineered stone countertops, grey splashback, porcelain splashback, stainless steel appliances, light hardwood flooring, an island, brown floors, white worktops and a timber clad ceiling.
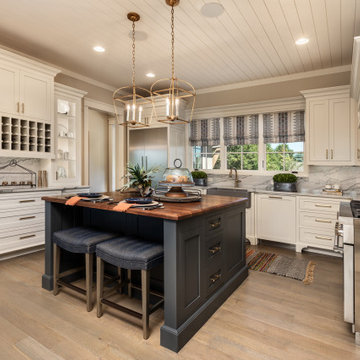
Inspiration for a rustic u-shaped kitchen/diner in Other with a belfast sink, granite worktops, granite splashback, an island and a timber clad ceiling.

Completely remodeled beach house with an open floor plan, beautiful light wood floors and an amazing view of the water. After walking through the entry with the open living room on the right you enter the expanse with the sitting room at the left and the family room to the right. The original double sided fireplace is updated by removing the interior walls and adding a white on white shiplap and brick combination separated by a custom wood mantle the wraps completely around. Continue through the family room to the kitchen with a large island and an amazing dining area. The blue island and the wood ceiling beam add warmth to this white on white coastal design. The shiplap hood with the custom wood band tie the shiplap ceiling and the wood ceiling beam together to complete the design.
Kitchen with a Wallpapered Ceiling and a Timber Clad Ceiling Ideas and Designs
4