Kitchen with Beige Worktops and a Wallpapered Ceiling Ideas and Designs
Refine by:
Budget
Sort by:Popular Today
1 - 20 of 209 photos
Item 1 of 3

Photo of a small modern single-wall open plan kitchen in Other with a submerged sink, beaded cabinets, brown cabinets, composite countertops, white splashback, stainless steel appliances, plywood flooring, a breakfast bar, beige floors, beige worktops and a wallpapered ceiling.
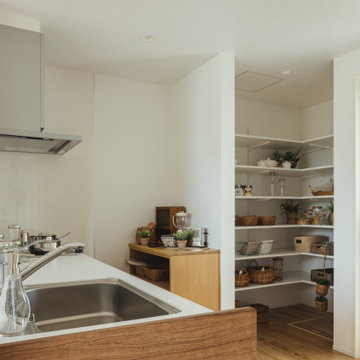
木目調のキッチンパネル。
キッチン前にある北欧カラーの
ペンダントライトがとても可愛い雰囲気を
つくっています。
造り棚は、必要最小限のものを置くそうです。
This is an example of a small single-wall open plan kitchen in Other with medium wood cabinets, light hardwood flooring, beige floors, beige worktops and a wallpapered ceiling.
This is an example of a small single-wall open plan kitchen in Other with medium wood cabinets, light hardwood flooring, beige floors, beige worktops and a wallpapered ceiling.

Inset face frame kitchen cabinets
Design ideas for a large modern u-shaped open plan kitchen in Toronto with a submerged sink, shaker cabinets, light wood cabinets, engineered stone countertops, beige splashback, porcelain splashback, integrated appliances, ceramic flooring, an island, black floors, beige worktops and a wallpapered ceiling.
Design ideas for a large modern u-shaped open plan kitchen in Toronto with a submerged sink, shaker cabinets, light wood cabinets, engineered stone countertops, beige splashback, porcelain splashback, integrated appliances, ceramic flooring, an island, black floors, beige worktops and a wallpapered ceiling.

With over 4,500 stone slabs on site, we offer the greatest selection and fabricate and install with our quality craftsman at the lowest price.
Our team specializes in design making it easy to find what’s right for your home or business. By representing Manufacturers nationwide the choices are endless when picking your countertop product – Granite, Marble, Quartz, Onyx, Corian, Travertine, Soapstone, Green products and more.

This is an example of a grey and cream galley open plan kitchen in Tokyo Suburbs with a built-in sink, flat-panel cabinets, grey cabinets, concrete worktops, black splashback, mosaic tiled splashback, black appliances, ceramic flooring, an island, black floors, beige worktops and a wallpapered ceiling.

Design ideas for a large vintage kitchen/diner in Other with an integrated sink, flat-panel cabinets, medium wood cabinets, composite countertops, grey splashback, ceramic splashback, white appliances, ceramic flooring, an island, grey floors, beige worktops and a wallpapered ceiling.
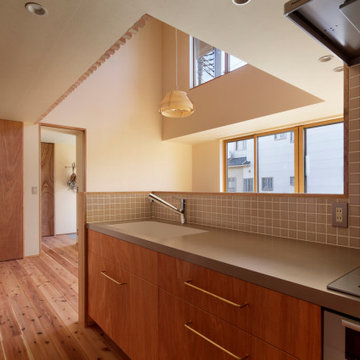
写真撮影:繁田 諭
Design ideas for a medium sized galley open plan kitchen in Other with an integrated sink, dark wood cabinets, composite countertops, beige splashback, mosaic tiled splashback, stainless steel appliances, medium hardwood flooring, a breakfast bar, beige floors, beige worktops and a wallpapered ceiling.
Design ideas for a medium sized galley open plan kitchen in Other with an integrated sink, dark wood cabinets, composite countertops, beige splashback, mosaic tiled splashback, stainless steel appliances, medium hardwood flooring, a breakfast bar, beige floors, beige worktops and a wallpapered ceiling.
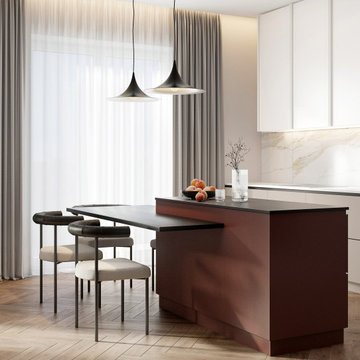
Photo of a medium sized contemporary single-wall open plan kitchen in Other with beige splashback, an island, beige worktops, flat-panel cabinets, beige cabinets, marble splashback, laminate floors, beige floors, a wallpapered ceiling, stainless steel appliances, glass worktops and a double-bowl sink.
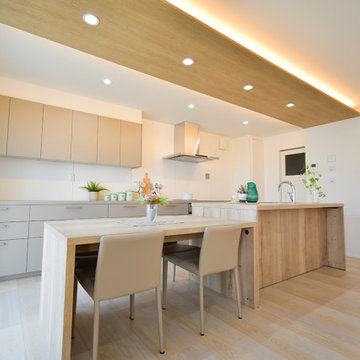
This is an example of a scandinavian galley open plan kitchen in Tokyo with a submerged sink, beaded cabinets, beige cabinets, laminate countertops, white splashback, an island, beige floors, beige worktops and a wallpapered ceiling.

This home had plenty of square footage, but in all the wrong places. The old opening between the dining and living rooms was filled in, and the kitchen relocated into the former dining room, allowing for a large opening between the new kitchen / breakfast room with the existing living room. The kitchen relocation, in the corner of the far end of the house, allowed for cabinets on 3 walls, with a 4th side of peninsula. The long exterior wall, formerly kitchen cabinets, was replaced with a full wall of glass sliding doors to the back deck adjacent to the new breakfast / dining space. Rubbed wood cabinets were installed throughout the kitchen as well as at the desk workstation and buffet storage.
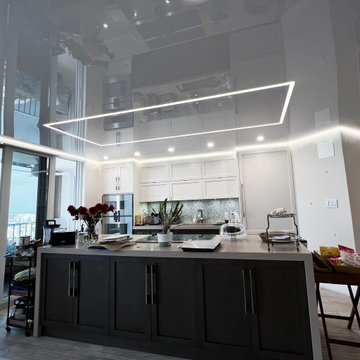
LED lights installed in a kitchen!
Design ideas for a medium sized single-wall kitchen/diner in Miami with a double-bowl sink, recessed-panel cabinets, beige cabinets, beige splashback, wood splashback, stainless steel appliances, medium hardwood flooring, an island, brown floors, beige worktops and a wallpapered ceiling.
Design ideas for a medium sized single-wall kitchen/diner in Miami with a double-bowl sink, recessed-panel cabinets, beige cabinets, beige splashback, wood splashback, stainless steel appliances, medium hardwood flooring, an island, brown floors, beige worktops and a wallpapered ceiling.
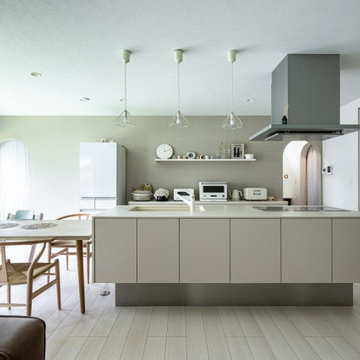
kitchenspace
Inspiration for a scandi grey and cream l-shaped open plan kitchen in Fukuoka with an island, beige worktops, a wallpapered ceiling, beige cabinets, white appliances, light hardwood flooring and beige floors.
Inspiration for a scandi grey and cream l-shaped open plan kitchen in Fukuoka with an island, beige worktops, a wallpapered ceiling, beige cabinets, white appliances, light hardwood flooring and beige floors.
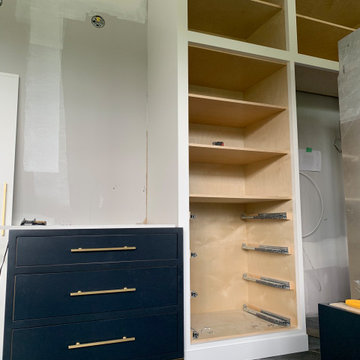
Inset face frame kitchen cabinets
This is an example of a large modern u-shaped open plan kitchen in Toronto with a submerged sink, shaker cabinets, light wood cabinets, engineered stone countertops, beige splashback, porcelain splashback, integrated appliances, ceramic flooring, an island, black floors, beige worktops and a wallpapered ceiling.
This is an example of a large modern u-shaped open plan kitchen in Toronto with a submerged sink, shaker cabinets, light wood cabinets, engineered stone countertops, beige splashback, porcelain splashback, integrated appliances, ceramic flooring, an island, black floors, beige worktops and a wallpapered ceiling.
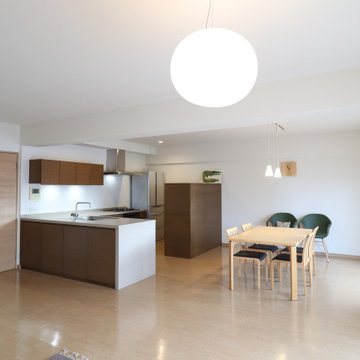
独立キッチンと和室の間仕切りを撤去してひろびろLDKを実現!
This is an example of a scandinavian l-shaped open plan kitchen in Other with dark wood cabinets, composite countertops, white splashback, plywood flooring, brown floors, beige worktops and a wallpapered ceiling.
This is an example of a scandinavian l-shaped open plan kitchen in Other with dark wood cabinets, composite countertops, white splashback, plywood flooring, brown floors, beige worktops and a wallpapered ceiling.
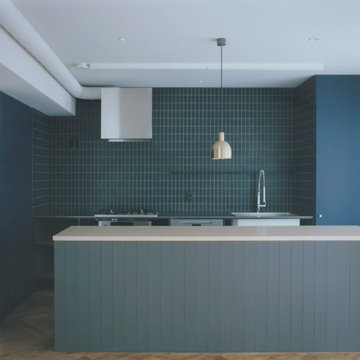
Photo of a medium sized scandinavian galley enclosed kitchen in Other with an integrated sink, open cabinets, wood worktops, black splashback, porcelain splashback, stainless steel appliances, plywood flooring, an island, beige floors, beige worktops and a wallpapered ceiling.
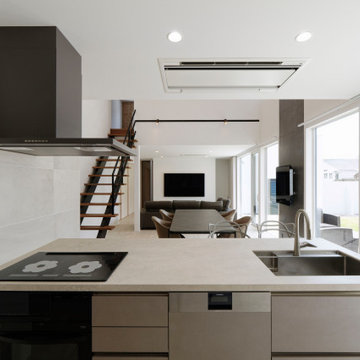
Photo of a large grey and cream single-wall open plan kitchen in Other with a submerged sink, flat-panel cabinets, beige cabinets, composite countertops, grey splashback, porcelain splashback, black appliances, porcelain flooring, a breakfast bar, beige floors, beige worktops and a wallpapered ceiling.
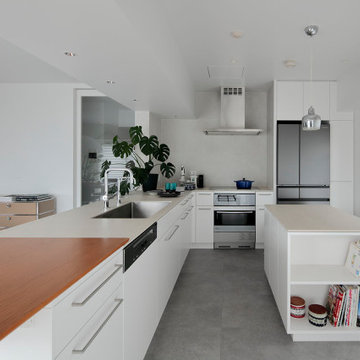
L型とアイランドのオーダーキッチン。1部分をダイニングテーブルと同じ色合いの木製カウンターとしています。手早く朝食を食べたり、家事をしながら子ども達の宿題をするスペースとして活用。
Large modern l-shaped open plan kitchen in Tokyo with a submerged sink, beaded cabinets, white cabinets, engineered stone countertops, beige splashback, ceramic splashback, black appliances, vinyl flooring, an island, grey floors, beige worktops and a wallpapered ceiling.
Large modern l-shaped open plan kitchen in Tokyo with a submerged sink, beaded cabinets, white cabinets, engineered stone countertops, beige splashback, ceramic splashback, black appliances, vinyl flooring, an island, grey floors, beige worktops and a wallpapered ceiling.
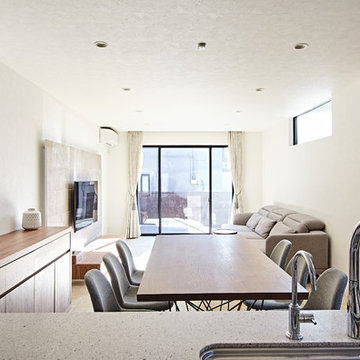
Photographer:sin163 photography
This is an example of a medium sized modern single-wall open plan kitchen in Tokyo Suburbs with a submerged sink, flat-panel cabinets, dark wood cabinets, engineered stone countertops, white splashback, glass sheet splashback, black appliances, porcelain flooring, an island, beige floors, beige worktops and a wallpapered ceiling.
This is an example of a medium sized modern single-wall open plan kitchen in Tokyo Suburbs with a submerged sink, flat-panel cabinets, dark wood cabinets, engineered stone countertops, white splashback, glass sheet splashback, black appliances, porcelain flooring, an island, beige floors, beige worktops and a wallpapered ceiling.
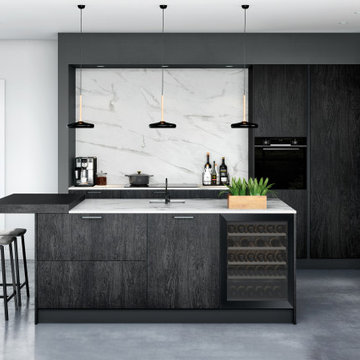
Design ideas for a modern kitchen/diner in Munich with a built-in sink, distressed cabinets, engineered stone countertops, beige splashback, wood splashback, black appliances, marble flooring, an island, grey floors, beige worktops and a wallpapered ceiling.
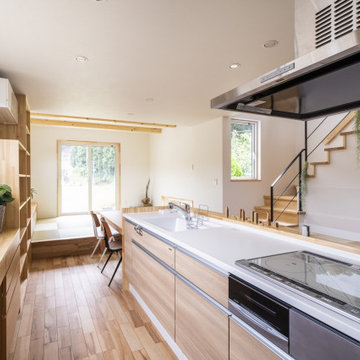
映画のワンシーンのようなステキな家を建てたい。
三角形の土地でコストを抑え、理想の建物へ計画した。
赤松や板屋楓などたくさんの木をつかい、ぬくもり溢れるつくりに。
私たち家族のためだけの動線を考え、たったひとつ間取りにたどり着いた。
暮らしの中で光や風を取り入れ、心地よく通り抜ける。
家族の想いが、またひとつカタチになりました。
Kitchen with Beige Worktops and a Wallpapered Ceiling Ideas and Designs
1