Kitchen with Beige Worktops and a Wallpapered Ceiling Ideas and Designs
Refine by:
Budget
Sort by:Popular Today
61 - 80 of 209 photos
Item 1 of 3

キッチン/その先にリビング・和室を眺める
Photo by:ジェ二イクス 佐藤二郎
This is an example of a medium sized scandinavian galley enclosed kitchen in Other with an integrated sink, open cabinets, white cabinets, stainless steel worktops, stainless steel appliances, light hardwood flooring, beige floors, beige worktops, no island, a wallpapered ceiling and metallic splashback.
This is an example of a medium sized scandinavian galley enclosed kitchen in Other with an integrated sink, open cabinets, white cabinets, stainless steel worktops, stainless steel appliances, light hardwood flooring, beige floors, beige worktops, no island, a wallpapered ceiling and metallic splashback.
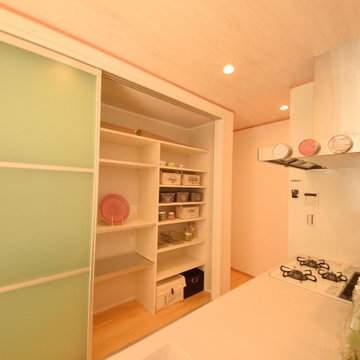
調理器具やストック食材を収納できるパントリー。
スッキリしたママ好みのキッチンに。
Inspiration for a modern single-wall open plan kitchen in Other with composite countertops, white splashback, an island, beige floors, beige worktops and a wallpapered ceiling.
Inspiration for a modern single-wall open plan kitchen in Other with composite countertops, white splashback, an island, beige floors, beige worktops and a wallpapered ceiling.
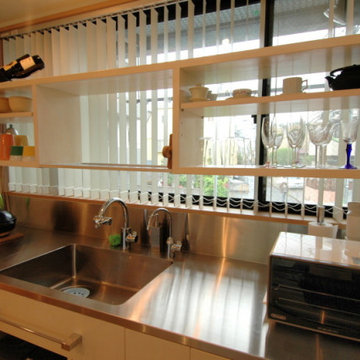
窓の前にオープンな棚を設置
シンクの上は水切りの収納になっています
Inspiration for a small galley open plan kitchen in Tokyo with an integrated sink, flat-panel cabinets, white cabinets, stainless steel worktops, metallic splashback, white appliances, light hardwood flooring, beige floors, beige worktops and a wallpapered ceiling.
Inspiration for a small galley open plan kitchen in Tokyo with an integrated sink, flat-panel cabinets, white cabinets, stainless steel worktops, metallic splashback, white appliances, light hardwood flooring, beige floors, beige worktops and a wallpapered ceiling.
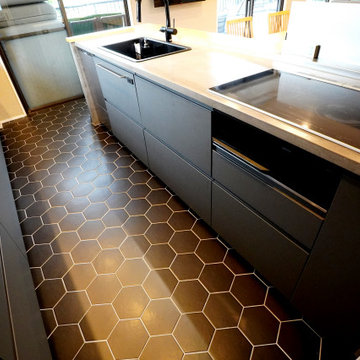
IKEAのキッチンキャビネット+特注のモルタル仕上げ/木製の天板、床はヘキサゴンタイル
Design ideas for a grey and black galley open plan kitchen in Tokyo Suburbs with a built-in sink, flat-panel cabinets, grey cabinets, concrete worktops, black splashback, mosaic tiled splashback, ceramic flooring, an island, black floors, beige worktops and a wallpapered ceiling.
Design ideas for a grey and black galley open plan kitchen in Tokyo Suburbs with a built-in sink, flat-panel cabinets, grey cabinets, concrete worktops, black splashback, mosaic tiled splashback, ceramic flooring, an island, black floors, beige worktops and a wallpapered ceiling.
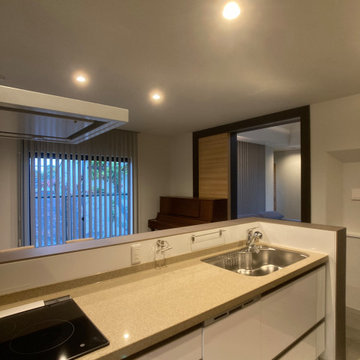
キッチンを見る
Design ideas for a modern grey and black single-wall kitchen/diner in Tokyo Suburbs with a submerged sink, flat-panel cabinets, white cabinets, engineered stone countertops, white splashback, stainless steel appliances, plywood flooring, white floors, beige worktops and a wallpapered ceiling.
Design ideas for a modern grey and black single-wall kitchen/diner in Tokyo Suburbs with a submerged sink, flat-panel cabinets, white cabinets, engineered stone countertops, white splashback, stainless steel appliances, plywood flooring, white floors, beige worktops and a wallpapered ceiling.
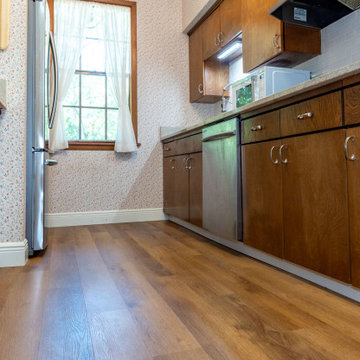
Tones of golden oak and walnut, with sparse knots to balance the more traditional palette. With the Modin Collection, we have raised the bar on luxury vinyl plank. The result is a new standard in resilient flooring. Modin offers true embossed in register texture, a low sheen level, a rigid SPC core, an industry-leading wear layer, and so much more.
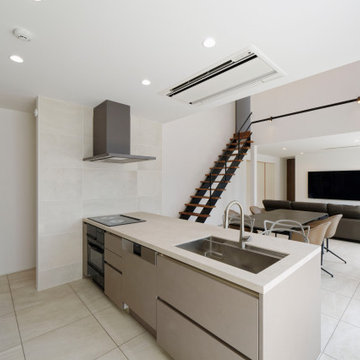
Large grey and cream single-wall open plan kitchen in Other with a submerged sink, flat-panel cabinets, beige cabinets, composite countertops, grey splashback, porcelain splashback, black appliances, porcelain flooring, a breakfast bar, beige floors, beige worktops and a wallpapered ceiling.
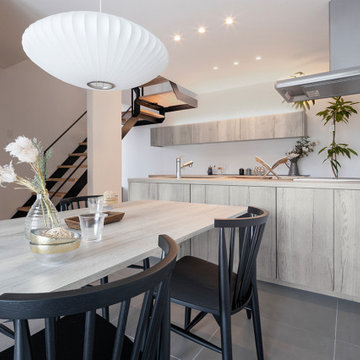
Design ideas for a scandinavian grey and cream single-wall kitchen/diner in Tokyo with a submerged sink, beaded cabinets, beige cabinets, laminate countertops, white splashback, ceramic flooring, a breakfast bar, grey floors, beige worktops and a wallpapered ceiling.
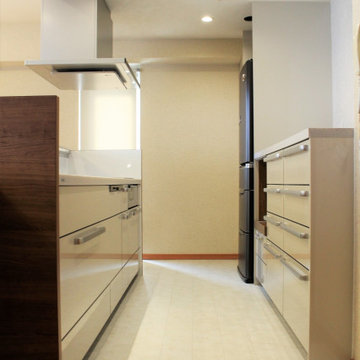
キッチン:Panasonic Lclass
床:石目柄フローリング
壁タイル:名古屋モザイク 大理石モザイク フォーシーズンスプリング
This is an example of a world-inspired galley open plan kitchen in Other with an integrated sink, beige cabinets, composite countertops, beige splashback, stainless steel appliances, plywood flooring, beige floors, beige worktops and a wallpapered ceiling.
This is an example of a world-inspired galley open plan kitchen in Other with an integrated sink, beige cabinets, composite countertops, beige splashback, stainless steel appliances, plywood flooring, beige floors, beige worktops and a wallpapered ceiling.
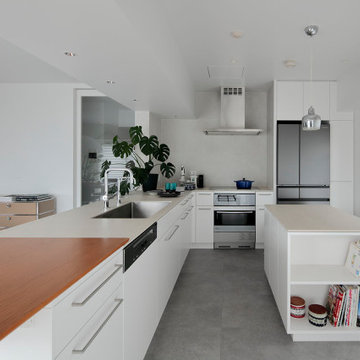
L型とアイランドのオーダーキッチン。1部分をダイニングテーブルと同じ色合いの木製カウンターとしています。手早く朝食を食べたり、家事をしながら子ども達の宿題をするスペースとして活用。
Large modern l-shaped open plan kitchen in Tokyo with a submerged sink, beaded cabinets, white cabinets, engineered stone countertops, beige splashback, ceramic splashback, black appliances, vinyl flooring, an island, grey floors, beige worktops and a wallpapered ceiling.
Large modern l-shaped open plan kitchen in Tokyo with a submerged sink, beaded cabinets, white cabinets, engineered stone countertops, beige splashback, ceramic splashback, black appliances, vinyl flooring, an island, grey floors, beige worktops and a wallpapered ceiling.
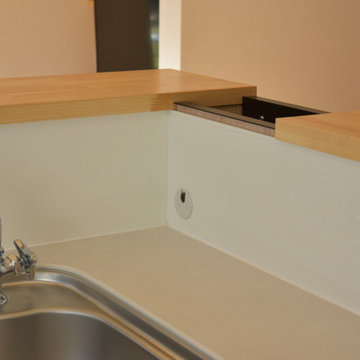
キッチンの腰壁の中にコンセントを設置。
卓上の浄水器を使用するためです。
配線をどうやったら隠せるかのアイデアです
Photo of a small classic single-wall open plan kitchen in Other with a submerged sink, composite countertops, white splashback, black appliances, plywood flooring, beige floors, beige worktops and a wallpapered ceiling.
Photo of a small classic single-wall open plan kitchen in Other with a submerged sink, composite countertops, white splashback, black appliances, plywood flooring, beige floors, beige worktops and a wallpapered ceiling.
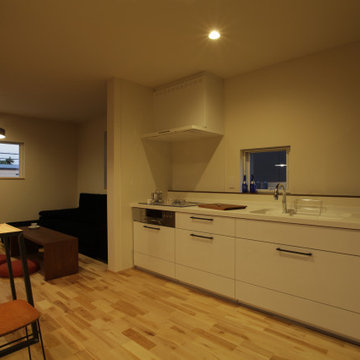
Photo of a modern single-wall open plan kitchen in Other with an integrated sink, beaded cabinets, beige cabinets, composite countertops, white splashback, stainless steel appliances, light hardwood flooring, beige floors, beige worktops and a wallpapered ceiling.
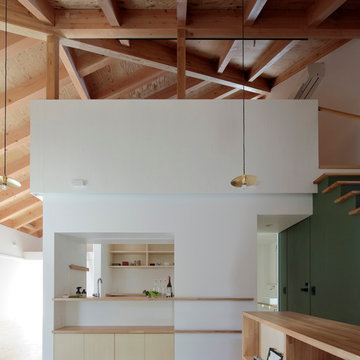
撮影 鳥村鋼一
This is an example of a modern single-wall open plan kitchen in Other with an integrated sink, open cabinets, light wood cabinets, stainless steel worktops, white splashback, stainless steel appliances, light hardwood flooring, multiple islands, beige floors, beige worktops and a wallpapered ceiling.
This is an example of a modern single-wall open plan kitchen in Other with an integrated sink, open cabinets, light wood cabinets, stainless steel worktops, white splashback, stainless steel appliances, light hardwood flooring, multiple islands, beige floors, beige worktops and a wallpapered ceiling.
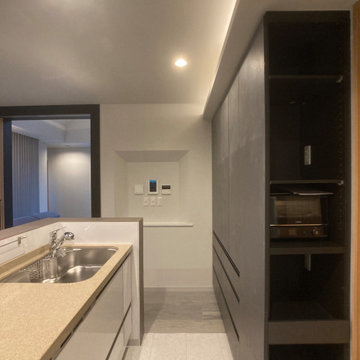
キッチンを見る
キッチンバック収納は家電などオープンで見せないよう
脇からの収納スペースを造作
Modern grey and black single-wall kitchen/diner in Tokyo Suburbs with a submerged sink, flat-panel cabinets, white cabinets, engineered stone countertops, white splashback, stainless steel appliances, plywood flooring, white floors, beige worktops and a wallpapered ceiling.
Modern grey and black single-wall kitchen/diner in Tokyo Suburbs with a submerged sink, flat-panel cabinets, white cabinets, engineered stone countertops, white splashback, stainless steel appliances, plywood flooring, white floors, beige worktops and a wallpapered ceiling.
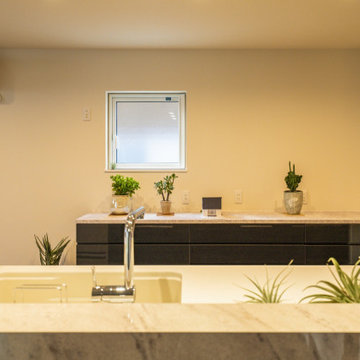
ナチュラル、自然素材のインテリアは苦手。
洗練されたシックなデザインにしたい。
ブラックの大判タイルや大理石のアクセント。
それぞれ部屋にも可変性のあるプランを考え。
家族のためだけの動線を考え、たったひとつ間取りにたどり着いた。
快適に暮らせるように断熱窓もトリプルガラスで覆った。
そんな理想を取り入れた建築計画を一緒に考えました。
そして、家族の想いがまたひとつカタチになりました。
外皮平均熱貫流率(UA値) : 0.42W/m2・K
気密測定隙間相当面積(C値):1.00cm2/m2
断熱等性能等級 : 等級[4]
一次エネルギー消費量等級 : 等級[5]
耐震等級 : 等級[3]
構造計算:許容応力度計算
仕様:
長期優良住宅認定
山形市産材利用拡大促進事業
やまがた健康住宅認定
山形の家づくり利子補給(寒さ対策・断熱化型)
家族構成:30代夫婦
施工面積:122.55 ㎡ ( 37.07 坪)
竣工:2020年12月
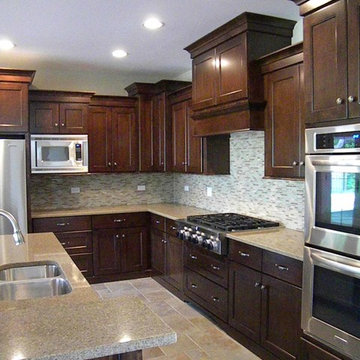
New 3-bedroom 2.5 bathroom house, with 3-car garage. 2,635 sf (gross, plus garage and unfinished basement).
All photos by 12/12 Architects & Kmiecik Photography.
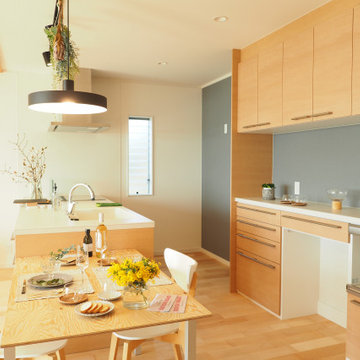
階段から降りてくると明るいキッチンコーナーが目に入ります。
Inspiration for a medium sized modern open plan kitchen in Other with light wood cabinets, beige splashback, light hardwood flooring, an island, grey floors, beige worktops and a wallpapered ceiling.
Inspiration for a medium sized modern open plan kitchen in Other with light wood cabinets, beige splashback, light hardwood flooring, an island, grey floors, beige worktops and a wallpapered ceiling.
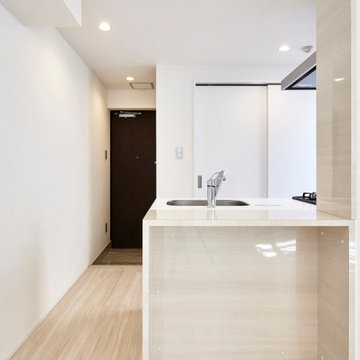
Photo of a medium sized contemporary single-wall open plan kitchen in Tokyo with plywood flooring, beige floors, a wallpapered ceiling, a submerged sink, beaded cabinets, beige cabinets, composite countertops, white splashback, glass sheet splashback, an island and beige worktops.
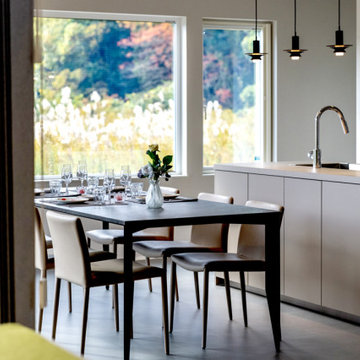
This is an example of a scandinavian grey and cream galley kitchen/diner in Tokyo with a submerged sink, beaded cabinets, beige cabinets, laminate countertops, white splashback, vinyl flooring, no island, grey floors, beige worktops and a wallpapered ceiling.
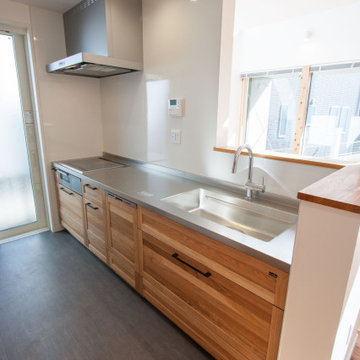
天然木パネルのキッチン
カウンターはステンレスバイブレーション仕上げ
Photo of a modern single-wall kitchen in Other with an integrated sink, medium wood cabinets, stainless steel worktops, white splashback, glass sheet splashback, stainless steel appliances, vinyl flooring, grey floors, beige worktops and a wallpapered ceiling.
Photo of a modern single-wall kitchen in Other with an integrated sink, medium wood cabinets, stainless steel worktops, white splashback, glass sheet splashback, stainless steel appliances, vinyl flooring, grey floors, beige worktops and a wallpapered ceiling.
Kitchen with Beige Worktops and a Wallpapered Ceiling Ideas and Designs
4