Kitchen with Black Cabinets and a Wallpapered Ceiling Ideas and Designs
Refine by:
Budget
Sort by:Popular Today
1 - 20 of 175 photos
Item 1 of 3

キッチン空間のデザイン施工です。
LIXIL リシェルSI W2550
Photo of a medium sized modern single-wall open plan kitchen in Other with an integrated sink, beaded cabinets, black cabinets, composite countertops, black splashback, ceramic splashback, black appliances, vinyl flooring, black floors, black worktops and a wallpapered ceiling.
Photo of a medium sized modern single-wall open plan kitchen in Other with an integrated sink, beaded cabinets, black cabinets, composite countertops, black splashback, ceramic splashback, black appliances, vinyl flooring, black floors, black worktops and a wallpapered ceiling.
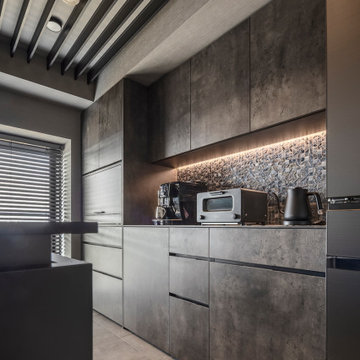
Inspiration for a modern single-wall open plan kitchen in Tokyo with a submerged sink, beaded cabinets, black cabinets, black appliances, ceramic flooring, an island, grey floors, black worktops and a wallpapered ceiling.

Inspiration for a medium sized contemporary l-shaped open plan kitchen in Other with a built-in sink, flat-panel cabinets, black cabinets, wood worktops, brown splashback, wood splashback, black appliances, ceramic flooring, no island, black floors, brown worktops and a wallpapered ceiling.
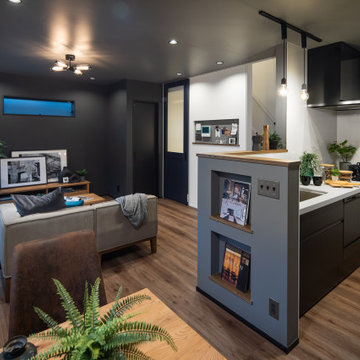
黒とグレーでまとめたLDK
狭さを感じさせないようにワンフロアー見渡せれるようにしました。
Photo of a modern grey and black single-wall open plan kitchen in Other with black cabinets, composite countertops, white splashback, black appliances, plywood flooring, an island, brown floors, white worktops and a wallpapered ceiling.
Photo of a modern grey and black single-wall open plan kitchen in Other with black cabinets, composite countertops, white splashback, black appliances, plywood flooring, an island, brown floors, white worktops and a wallpapered ceiling.

Clean lined contemporary black and marble family kitchen designed to integrate perfectly into this Victorian room. Part of a larger renovation project by David Blaikie architects that included a small extension. The velvet touch nano technology HPL laminate doors help to make this both stylish and family friendly. Hand crafted table by Black Box furniture.
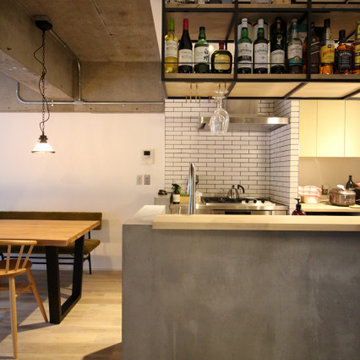
This is an example of a medium sized industrial galley open plan kitchen in Yokohama with a submerged sink, open cabinets, black cabinets, stainless steel worktops, white splashback, glass tiled splashback, light hardwood flooring, an island, grey floors, beige worktops and a wallpapered ceiling.
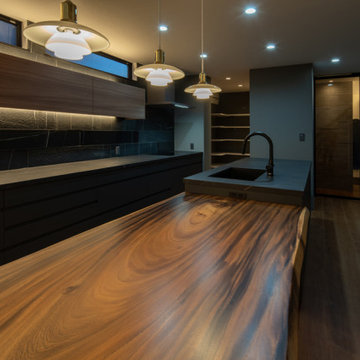
Large contemporary grey and black galley open plan kitchen in Other with a submerged sink, beaded cabinets, black cabinets, composite countertops, black splashback, tonge and groove splashback, painted wood flooring, an island, brown floors, black worktops and a wallpapered ceiling.
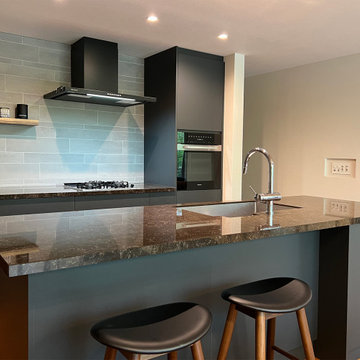
竹景の舎|Studio tanpopo-gumi
Design ideas for a large modern grey and black galley open plan kitchen in Osaka with a submerged sink, flat-panel cabinets, black cabinets, composite countertops, black splashback, tonge and groove splashback, black appliances, medium hardwood flooring, an island, white floors, brown worktops and a wallpapered ceiling.
Design ideas for a large modern grey and black galley open plan kitchen in Osaka with a submerged sink, flat-panel cabinets, black cabinets, composite countertops, black splashback, tonge and groove splashback, black appliances, medium hardwood flooring, an island, white floors, brown worktops and a wallpapered ceiling.
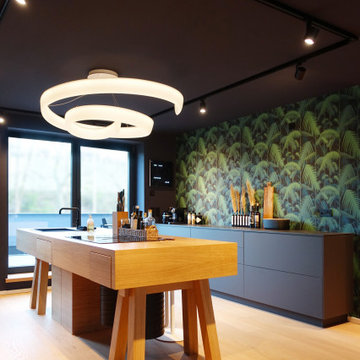
Inspiration for a large contemporary galley kitchen in Hanover with a built-in sink, flat-panel cabinets, black cabinets, multi-coloured splashback, an island, brown floors, black worktops and a wallpapered ceiling.
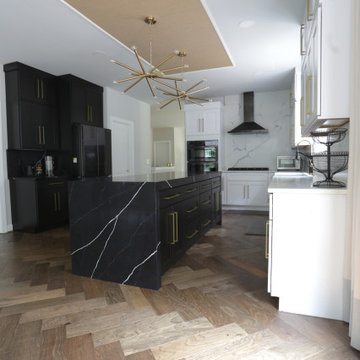
Photo of a large traditional l-shaped kitchen/diner in DC Metro with a belfast sink, shaker cabinets, black cabinets, engineered stone countertops, white splashback, stone slab splashback, stainless steel appliances, light hardwood flooring, an island, beige floors, white worktops and a wallpapered ceiling.

お料理上手な奥様の夢、大きな窓とレンガの壁。
キッチンは、ステンレスキッチンを壁付けに。
ステンレスは、汚れに強くお手入れがスムーズ。
臭い移りのない材質なので、衛生面でも安心。
キッチンの壁に使用したレンガは、熱に強く調湿効果もあり、見た目にも温かみのある仕上がりにし、奥様ご希望のキッチンを叶えた。
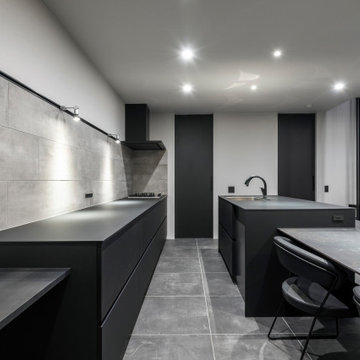
Inspiration for a medium sized contemporary grey and black galley kitchen/diner in Tokyo Suburbs with ceramic flooring, black floors, a wallpapered ceiling, a submerged sink, flat-panel cabinets, black cabinets, concrete worktops, grey splashback, ceramic splashback, black appliances, an island and black worktops.

This is an example of a medium sized modern single-wall open plan kitchen in Other with an integrated sink, black cabinets, composite countertops, stainless steel appliances, vinyl flooring, an island, grey floors, white worktops and a wallpapered ceiling.
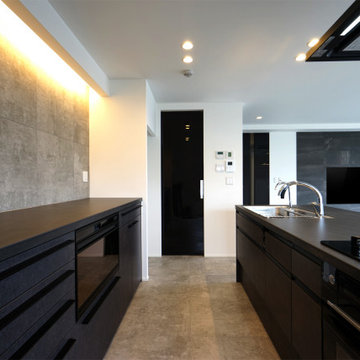
Design ideas for a large modern single-wall open plan kitchen in Other with a single-bowl sink, black cabinets, black splashback, an island, grey floors, black worktops and a wallpapered ceiling.
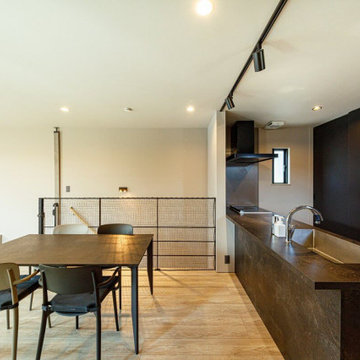
グラフテクトの対面キッチンとダイニングテーブルをコーディネートした2階LDK。キッチン背面は引き戸を設けたON・OFF収納として、キッチン家電までスッキリと収め、生活感を抑えています。
This is an example of a medium sized industrial grey and black single-wall open plan kitchen in Tokyo Suburbs with a breakfast bar, a submerged sink, black cabinets, light hardwood flooring, beige floors, grey worktops and a wallpapered ceiling.
This is an example of a medium sized industrial grey and black single-wall open plan kitchen in Tokyo Suburbs with a breakfast bar, a submerged sink, black cabinets, light hardwood flooring, beige floors, grey worktops and a wallpapered ceiling.
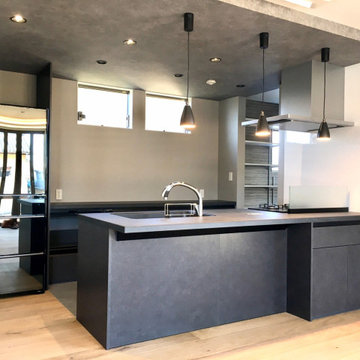
キッチンはLIXILリシェルSIのペニンシュラ型カウンターキッチンを採用しました。椅子を置けばこのカウンターで簡単な食事等を済ませることができます。
Photo of a modern single-wall open plan kitchen in Other with a submerged sink, beaded cabinets, black cabinets, composite countertops, white splashback, black appliances, light hardwood flooring, a breakfast bar, brown floors, black worktops and a wallpapered ceiling.
Photo of a modern single-wall open plan kitchen in Other with a submerged sink, beaded cabinets, black cabinets, composite countertops, white splashback, black appliances, light hardwood flooring, a breakfast bar, brown floors, black worktops and a wallpapered ceiling.
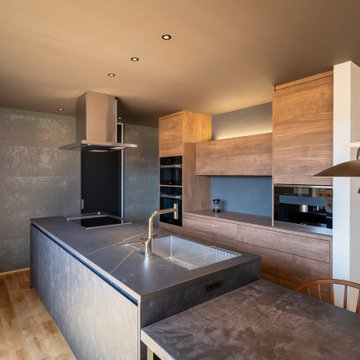
Large modern grey and black single-wall open plan kitchen in Other with light hardwood flooring, a submerged sink, beaded cabinets, black cabinets, black appliances, an island, black worktops and a wallpapered ceiling.
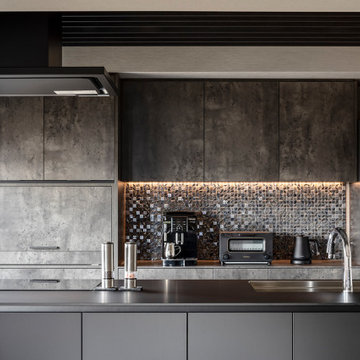
Design ideas for a modern single-wall open plan kitchen in Tokyo with a submerged sink, beaded cabinets, black cabinets, black appliances, ceramic flooring, an island, grey floors, black worktops and a wallpapered ceiling.
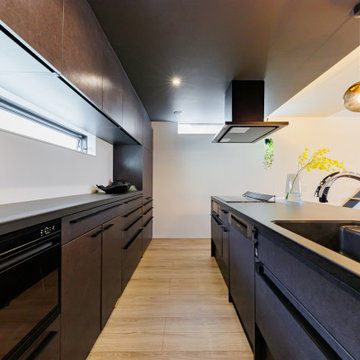
グレーで統一された、ダイニングキッチン。
キッチンは極力、家電製品を表に出さなくても良いような収納を選定し、生活感の少ない空間に。
This is an example of a medium sized modern single-wall open plan kitchen in Kobe with black cabinets, black splashback, medium hardwood flooring, brown floors, black worktops and a wallpapered ceiling.
This is an example of a medium sized modern single-wall open plan kitchen in Kobe with black cabinets, black splashback, medium hardwood flooring, brown floors, black worktops and a wallpapered ceiling.
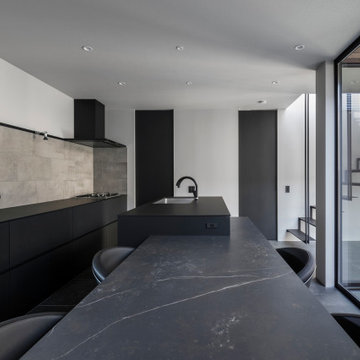
This is an example of a medium sized contemporary grey and black galley kitchen/diner in Tokyo Suburbs with ceramic flooring, black floors, a wallpapered ceiling, a submerged sink, flat-panel cabinets, black cabinets, concrete worktops, grey splashback, ceramic splashback, black appliances, an island and black worktops.
Kitchen with Black Cabinets and a Wallpapered Ceiling Ideas and Designs
1