Kitchen with Black Cabinets and a Wallpapered Ceiling Ideas and Designs
Refine by:
Budget
Sort by:Popular Today
61 - 80 of 175 photos
Item 1 of 3
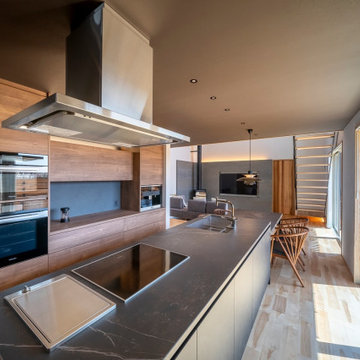
Design ideas for a large modern grey and black single-wall open plan kitchen in Other with light hardwood flooring, a submerged sink, beaded cabinets, black cabinets, black appliances, an island, black worktops and a wallpapered ceiling.
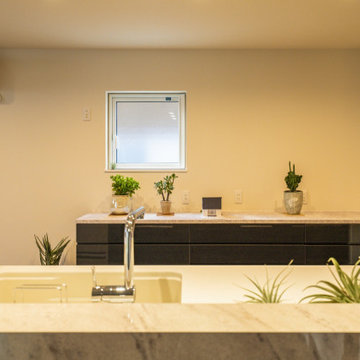
ナチュラル、自然素材のインテリアは苦手。
洗練されたシックなデザインにしたい。
ブラックの大判タイルや大理石のアクセント。
それぞれ部屋にも可変性のあるプランを考え。
家族のためだけの動線を考え、たったひとつ間取りにたどり着いた。
快適に暮らせるように断熱窓もトリプルガラスで覆った。
そんな理想を取り入れた建築計画を一緒に考えました。
そして、家族の想いがまたひとつカタチになりました。
外皮平均熱貫流率(UA値) : 0.42W/m2・K
気密測定隙間相当面積(C値):1.00cm2/m2
断熱等性能等級 : 等級[4]
一次エネルギー消費量等級 : 等級[5]
耐震等級 : 等級[3]
構造計算:許容応力度計算
仕様:
長期優良住宅認定
山形市産材利用拡大促進事業
やまがた健康住宅認定
山形の家づくり利子補給(寒さ対策・断熱化型)
家族構成:30代夫婦
施工面積:122.55 ㎡ ( 37.07 坪)
竣工:2020年12月
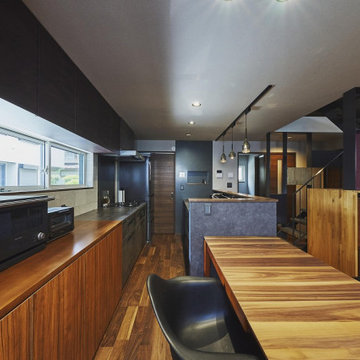
壁・天井のクロスをグレイにし、床材も暗くすることでシックに仕上げている。
基本的な照度は、ダウンライトを活用し、キッチンカウンター上部に手元灯としてペンダントライトを垂らしている。面材や家電のカラーもダーク系のカラーで揃えている。
Inspiration for a large modern grey and black single-wall kitchen/diner in Tokyo with black cabinets, marble worktops, black appliances, dark hardwood flooring, an island, brown floors, brown worktops and a wallpapered ceiling.
Inspiration for a large modern grey and black single-wall kitchen/diner in Tokyo with black cabinets, marble worktops, black appliances, dark hardwood flooring, an island, brown floors, brown worktops and a wallpapered ceiling.
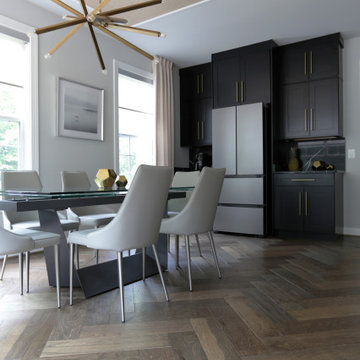
Design ideas for a large classic l-shaped kitchen/diner in DC Metro with a belfast sink, shaker cabinets, black cabinets, engineered stone countertops, white splashback, stone slab splashback, stainless steel appliances, light hardwood flooring, an island, beige floors, white worktops and a wallpapered ceiling.
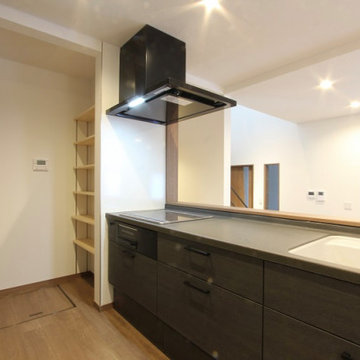
キッチン周りは、カップボード(食器棚)以外にも調味料置きや、物入スペースを十分に確保しています。収納スペースが足りていないと物が見えるところにあふれてしまうので、部屋をスッキリと見せるためにも多めに収納スペースをつくっておくことがお勧めです。
This is an example of a large rustic single-wall open plan kitchen in Other with an integrated sink, black cabinets, marble worktops, white splashback, glass sheet splashback, stainless steel appliances, plywood flooring, brown floors, black worktops and a wallpapered ceiling.
This is an example of a large rustic single-wall open plan kitchen in Other with an integrated sink, black cabinets, marble worktops, white splashback, glass sheet splashback, stainless steel appliances, plywood flooring, brown floors, black worktops and a wallpapered ceiling.
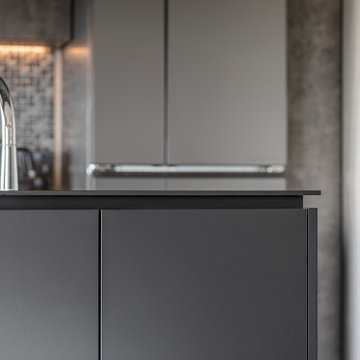
Photo of a modern single-wall open plan kitchen in Tokyo with a submerged sink, beaded cabinets, black cabinets, black appliances, ceramic flooring, an island, grey floors, black worktops and a wallpapered ceiling.
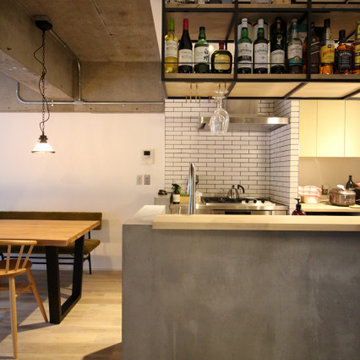
This is an example of a medium sized industrial galley open plan kitchen in Yokohama with a submerged sink, open cabinets, black cabinets, stainless steel worktops, white splashback, glass tiled splashback, light hardwood flooring, an island, grey floors, beige worktops and a wallpapered ceiling.
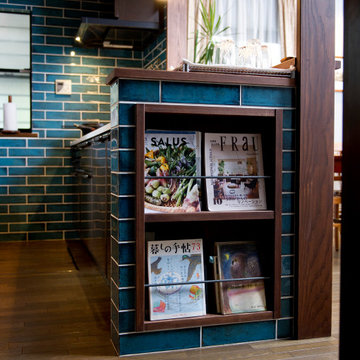
造り付けのマガジンラックは、
キッチンで過ごす時間を
より豊かにするための工夫。
Inspiration for a medium sized world-inspired grey and brown single-wall open plan kitchen in Tokyo Suburbs with a submerged sink, flat-panel cabinets, black cabinets, composite countertops, blue splashback, ceramic splashback, white appliances, painted wood flooring, an island, brown floors, white worktops and a wallpapered ceiling.
Inspiration for a medium sized world-inspired grey and brown single-wall open plan kitchen in Tokyo Suburbs with a submerged sink, flat-panel cabinets, black cabinets, composite countertops, blue splashback, ceramic splashback, white appliances, painted wood flooring, an island, brown floors, white worktops and a wallpapered ceiling.
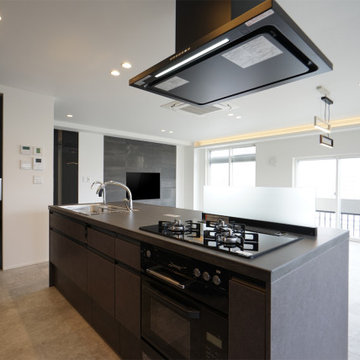
Inspiration for a large modern single-wall open plan kitchen in Other with a single-bowl sink, black cabinets, black splashback, an island, grey floors, black worktops and a wallpapered ceiling.
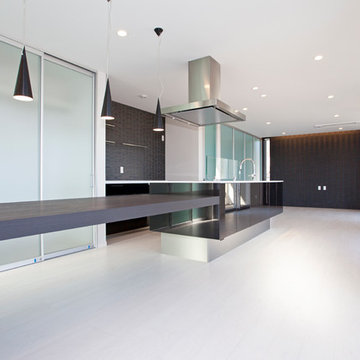
Inspiration for a medium sized traditional grey and black single-wall open plan kitchen in Other with an integrated sink, black cabinets, composite countertops, black splashback, mosaic tiled splashback, black appliances, plywood flooring, an island, white floors, white worktops and a wallpapered ceiling.

This is an example of a medium sized modern single-wall open plan kitchen in Other with an integrated sink, black cabinets, composite countertops, stainless steel appliances, vinyl flooring, an island, grey floors, white worktops and a wallpapered ceiling.
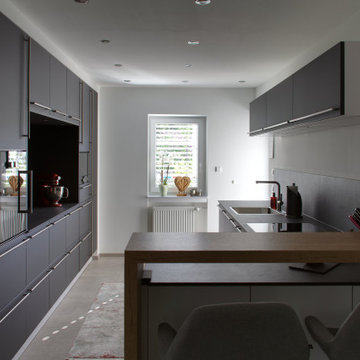
Inspiration for a medium sized modern grey and white l-shaped enclosed kitchen in Other with a built-in sink, flat-panel cabinets, black cabinets, composite countertops, black splashback, black appliances, porcelain flooring, a breakfast bar, beige floors, black worktops and a wallpapered ceiling.
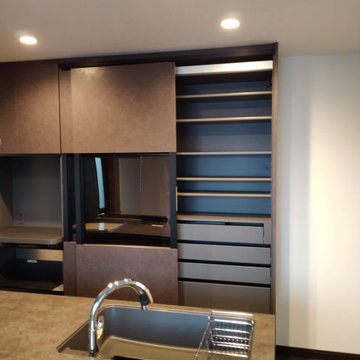
キッチン空間のデザイン施工です。
カップボード LIXIL リシェルSI W2400
Medium sized modern single-wall open plan kitchen in Other with black cabinets, vinyl flooring, black floors and a wallpapered ceiling.
Medium sized modern single-wall open plan kitchen in Other with black cabinets, vinyl flooring, black floors and a wallpapered ceiling.
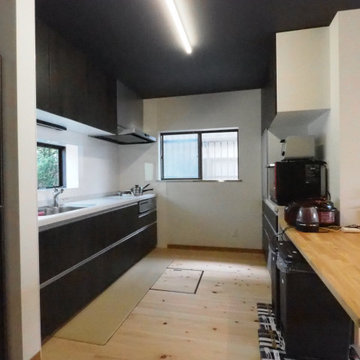
Large modern grey and black single-wall open plan kitchen in Other with black cabinets, composite countertops, white splashback, light hardwood flooring, grey worktops and a wallpapered ceiling.
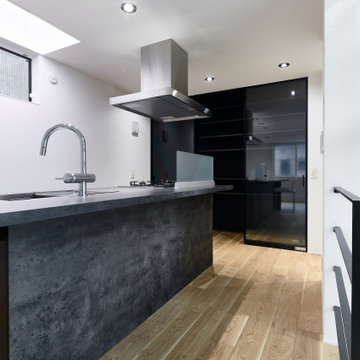
Large contemporary single-wall open plan kitchen in Tokyo Suburbs with glass-front cabinets, black cabinets, composite countertops, grey splashback, a breakfast bar, grey worktops, marble splashback, plywood flooring, brown floors and a wallpapered ceiling.
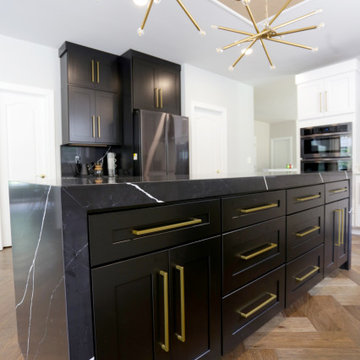
Large traditional l-shaped kitchen/diner in DC Metro with a belfast sink, shaker cabinets, black cabinets, engineered stone countertops, white splashback, stone slab splashback, stainless steel appliances, light hardwood flooring, an island, beige floors, white worktops and a wallpapered ceiling.
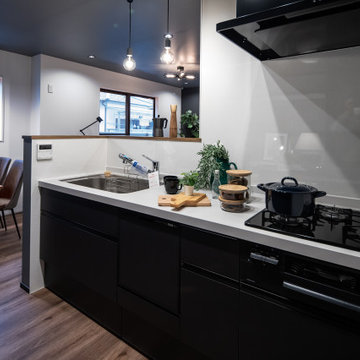
インテリアに合わせて黒をベースカラーにコーディネートしたキッチンです。
キッチンカウンター幅木は集成材を使用。
Design ideas for a small modern grey and black single-wall open plan kitchen in Other with black cabinets, composite countertops, white splashback, black appliances, plywood flooring, an island, brown floors, white worktops and a wallpapered ceiling.
Design ideas for a small modern grey and black single-wall open plan kitchen in Other with black cabinets, composite countertops, white splashback, black appliances, plywood flooring, an island, brown floors, white worktops and a wallpapered ceiling.
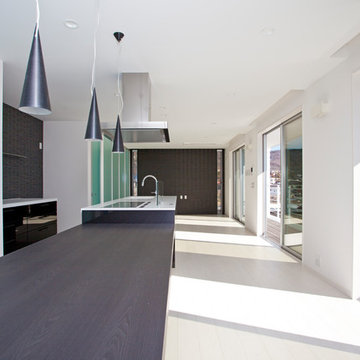
Photo of a medium sized traditional grey and black single-wall open plan kitchen in Other with an integrated sink, black cabinets, composite countertops, black splashback, mosaic tiled splashback, black appliances, plywood flooring, an island, white floors, white worktops and a wallpapered ceiling.
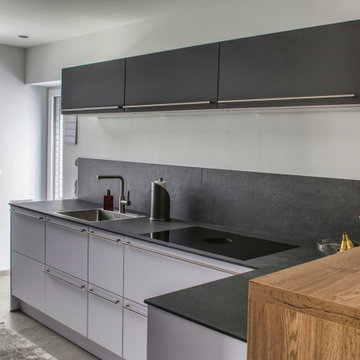
Design ideas for a medium sized modern grey and white l-shaped enclosed kitchen in Other with a built-in sink, flat-panel cabinets, black cabinets, composite countertops, black splashback, black appliances, porcelain flooring, a breakfast bar, beige floors, black worktops and a wallpapered ceiling.
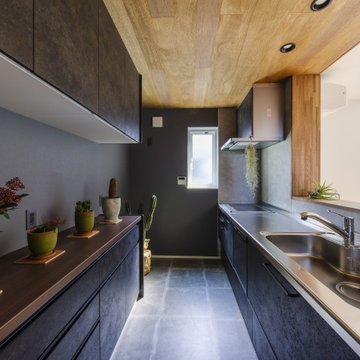
狭小地だけど明るいリビングがいい。
在宅勤務に対応した書斎がいる。
落ち着いたモスグリーンとレッドシダーの外壁。
家事がしやすいように最適な間取りを。
家族のためだけの動線を考え、たったひとつ間取りにたどり着いた。
快適に暮らせるように付加断熱で覆った。
そんな理想を取り入れた建築計画を一緒に考えました。
そして、家族の想いがまたひとつカタチになりました。
外皮平均熱貫流率(UA値) : 0.37W/m2・K
断熱等性能等級 : 等級[4]
一次エネルギー消費量等級 : 等級[5]
耐震等級 : 等級[3]
構造計算:許容応力度計算
仕様:
長期優良住宅認定
地域型住宅グリーン化事業(長寿命型)
家族構成:30代夫婦
施工面積:95.22 ㎡ ( 28.80 坪)
竣工:2021年3月
Kitchen with Black Cabinets and a Wallpapered Ceiling Ideas and Designs
4