Kitchen with a Wallpapered Ceiling Ideas and Designs
Refine by:
Budget
Sort by:Popular Today
1 - 20 of 41 photos
Item 1 of 3

This is an example of a large rural l-shaped kitchen/diner in Chicago with a belfast sink, shaker cabinets, turquoise cabinets, marble worktops, white splashback, porcelain splashback, stainless steel appliances, light hardwood flooring, an island, brown floors, multicoloured worktops, feature lighting and a wallpapered ceiling.

オープンなキッチンはオリジナルの製作家具とし、素材感を周囲に合わせました。
背面収納もキッチンと同じ素材で製作しました。
ダイニングテーブルを置かずにカウンターでご飯を食べたいというご家族に合わせ、キッチンの天板はフルフラットとし、奥行きを広くとりカウンターとして利用できるキッチンとしました。
視線が抜け、より開放的な広い空間に感じられます。
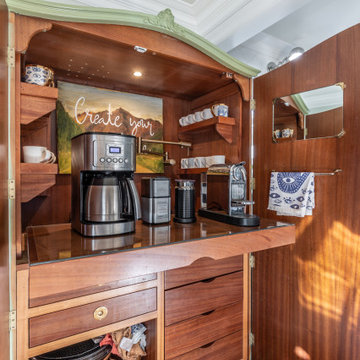
a non-functional 1940's galley kitchen, renovated with new cabinets, appliances, including a microwave drawer and a separate coffe bar to save space and give the small kitchen area an open feel. The owner chose bold colors and wall treatments tomake the space standout
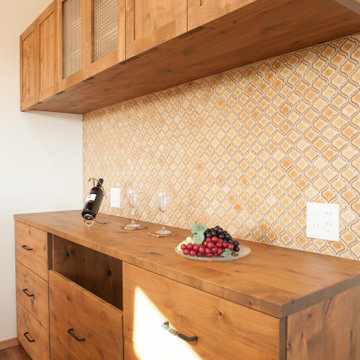
Design ideas for a large rustic single-wall kitchen/diner in Yokohama with dark wood cabinets, beige splashback, ceramic splashback, brown floors, brown worktops and a wallpapered ceiling.

Designing with a pop of color was the main goal for this space. This second kitchen is adjacent to the main kitchen so it was important that the design stayed cohesive but also felt like it's own space. The walls are tiled in a 4x4 white porcelain tile. An office area is integrated into the space to give the client the option of a smaller office space near the kitchen. Colorful floral wallpaper covers the ceiling and creates a playful scene. An orange office chair pairs perfectly with the wallpapered ceiling. Dark colored cabinetry sits against white tile and white quartz countertops.
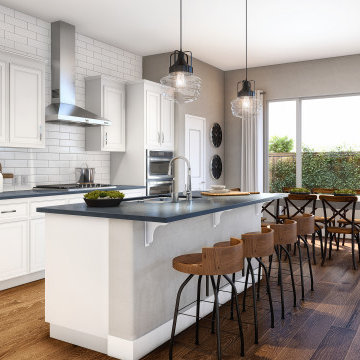
Interior Design Rendering: open concept kitchen dining room
Design ideas for a medium sized modern grey and white single-wall kitchen/diner with a double-bowl sink, beaded cabinets, white cabinets, marble worktops, white splashback, ceramic splashback, stainless steel appliances, medium hardwood flooring, an island, brown floors, grey worktops and a wallpapered ceiling.
Design ideas for a medium sized modern grey and white single-wall kitchen/diner with a double-bowl sink, beaded cabinets, white cabinets, marble worktops, white splashback, ceramic splashback, stainless steel appliances, medium hardwood flooring, an island, brown floors, grey worktops and a wallpapered ceiling.
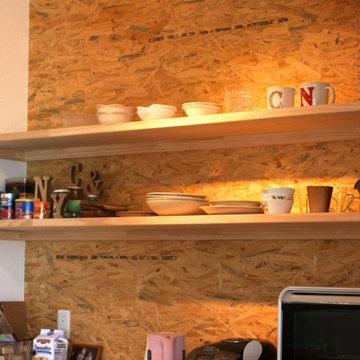
キッチン奥の食器棚。普段使うお皿がそのままインテリアになります。壁にOSB材を用いることでラフな雰囲気に。
Inspiration for a medium sized beach style single-wall open plan kitchen in Other with open cabinets, distressed cabinets, stainless steel worktops, painted wood flooring, an island, brown floors and a wallpapered ceiling.
Inspiration for a medium sized beach style single-wall open plan kitchen in Other with open cabinets, distressed cabinets, stainless steel worktops, painted wood flooring, an island, brown floors and a wallpapered ceiling.
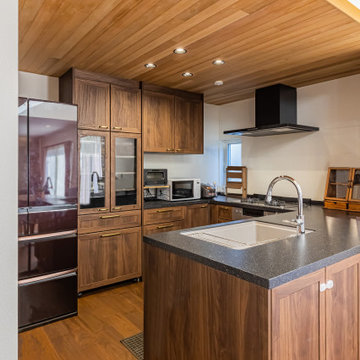
キッチンは広めでブースのような空間を演出。動線を極力短くしたいというお客様のご要望から、形はコの字型に。
対面キッチンにすることで開放的な空間に。キッチンスペースの雰囲気に合わせ、天井には板貼り(レッドシダー)を。
Medium sized modern u-shaped open plan kitchen in Osaka with dark wood cabinets, dark hardwood flooring, brown floors, black worktops and a wallpapered ceiling.
Medium sized modern u-shaped open plan kitchen in Osaka with dark wood cabinets, dark hardwood flooring, brown floors, black worktops and a wallpapered ceiling.
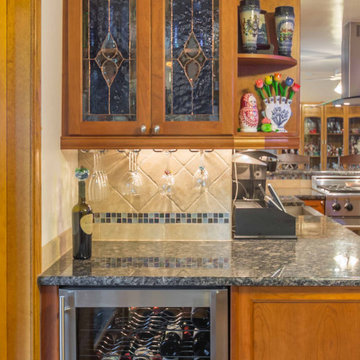
This is an example of a medium sized classic u-shaped open plan kitchen in Chicago with a belfast sink, recessed-panel cabinets, medium wood cabinets, granite worktops, beige splashback, ceramic splashback, stainless steel appliances, laminate floors, a breakfast bar, brown floors, black worktops and a wallpapered ceiling.
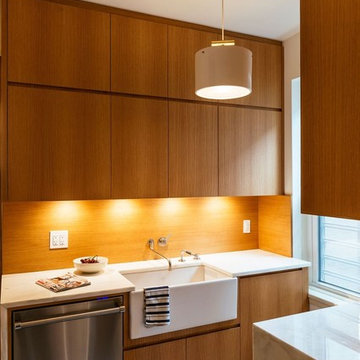
The kitchen — the literal and figurative — epicenter of the space was clad in stained oak custom cabinetry and a white veined marble. We sourced encaustic tile for both bathrooms and kitchen floors to channel the aforementioned Mediterranean-inspired aesthetic that exudes both modernism and tradition.
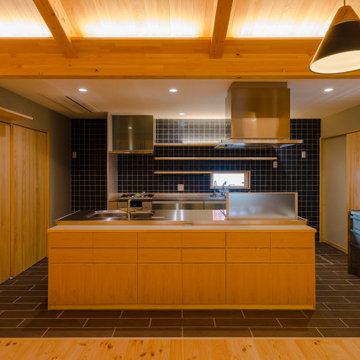
Design ideas for a medium sized galley open plan kitchen in Other with an integrated sink, beaded cabinets, blue cabinets, stainless steel worktops, stainless steel appliances, porcelain flooring, brown floors and a wallpapered ceiling.
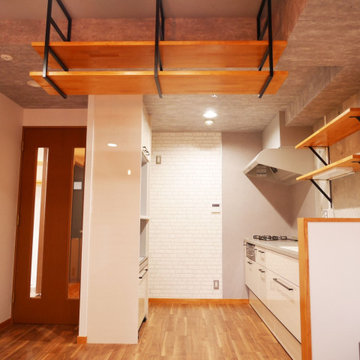
頭上にシンク上のオープンキャビネットと同じ板で作成した吊棚を設置しています。キッチン小物を置いたり、おしゃれなインテリア小物を飾ったりできますね。
Inspiration for a small midcentury single-wall open plan kitchen in Other with an integrated sink, open cabinets, medium wood cabinets, composite countertops, grey splashback, vinyl flooring, no island, brown floors and a wallpapered ceiling.
Inspiration for a small midcentury single-wall open plan kitchen in Other with an integrated sink, open cabinets, medium wood cabinets, composite countertops, grey splashback, vinyl flooring, no island, brown floors and a wallpapered ceiling.
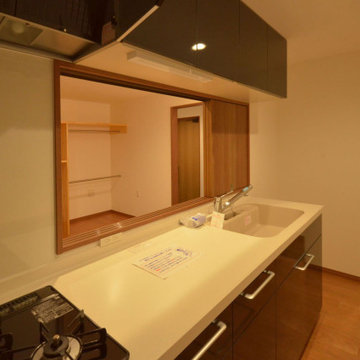
Small scandi single-wall enclosed kitchen in Other with an integrated sink, flat-panel cabinets, dark wood cabinets, composite countertops, white splashback, integrated appliances, plywood flooring, no island, brown floors and a wallpapered ceiling.
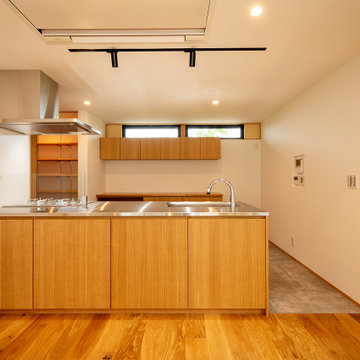
料理好きなご主人様が拘ったオリジナル造作キッチン。天板は使い勝手の良いステンレス、家具の面材にはオークを使用し、内装に合わせました。オープンスタイルのキッチンは家族皆で料理を楽しむことができます。奥には食品のストック等を収納するパントリーを配置しました。
Large scandi single-wall open plan kitchen in Other with an integrated sink, flat-panel cabinets, medium wood cabinets, stainless steel worktops, white splashback, tonge and groove splashback, stainless steel appliances, medium hardwood flooring, an island and a wallpapered ceiling.
Large scandi single-wall open plan kitchen in Other with an integrated sink, flat-panel cabinets, medium wood cabinets, stainless steel worktops, white splashback, tonge and groove splashback, stainless steel appliances, medium hardwood flooring, an island and a wallpapered ceiling.
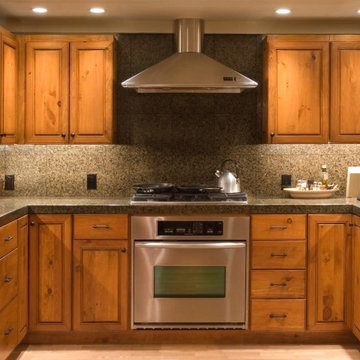
Looking for a modern yet comfortable kitchen? Then give us a chance. Blink !nteriors brings you exciting and creative ideas for kitchen interior and renovation.
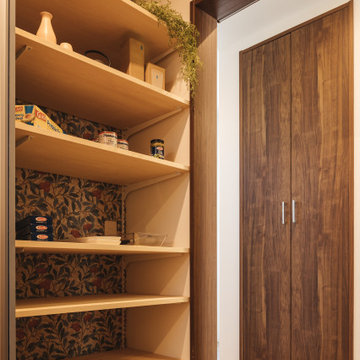
キッチンは、クリナップのアイランド型を使用しています。対面収納付きなので、収納スペースとしては大容量のキッチンになります。
吹抜けになっているので、自然な光が降り注ぐ素敵な空間です。
キッチン奥はパントリーへとつながっています。
パントリーの壁紙は、花柄と可愛らしいものを使用。
Design ideas for a medium sized single-wall open plan kitchen in Other with black cabinets, dark hardwood flooring, an island, brown floors, black worktops and a wallpapered ceiling.
Design ideas for a medium sized single-wall open plan kitchen in Other with black cabinets, dark hardwood flooring, an island, brown floors, black worktops and a wallpapered ceiling.
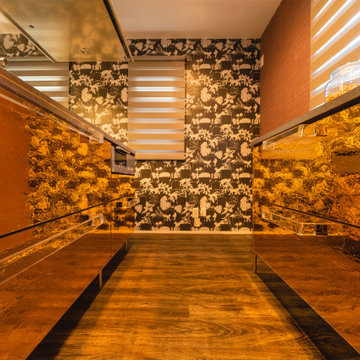
TOYOキッチン、アクセント壁、照明、と理想を詰め込んだLDK
Medium sized single-wall open plan kitchen in Other with a single-bowl sink, stainless steel worktops, an island and a wallpapered ceiling.
Medium sized single-wall open plan kitchen in Other with a single-bowl sink, stainless steel worktops, an island and a wallpapered ceiling.
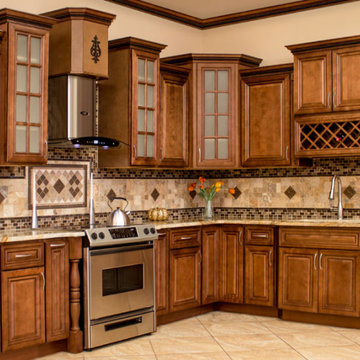
Looking for a modern yet comfortable kitchen? Then give us a chance. Blink !nteriors brings you exciting and creative ideas for kitchen interior and renovation.
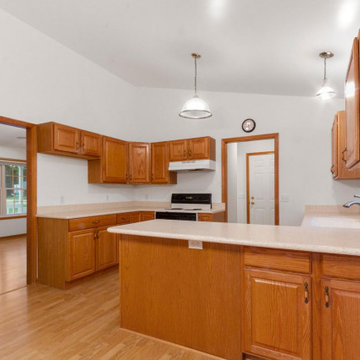
Design ideas for a medium sized classic l-shaped kitchen/diner in Milwaukee with a submerged sink, beaded cabinets, medium wood cabinets, granite worktops, beige splashback, granite splashback, white appliances, light hardwood flooring, a breakfast bar, brown floors, brown worktops, a wallpapered ceiling and feature lighting.
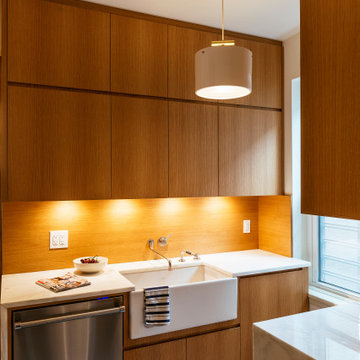
The space was clad in stained oak custom cabinetry and a white veined marble. We sourced encaustic tile for floors to channel a Mediterranean-inspired aesthetic that exudes both modernism and tradition.
Kitchen with a Wallpapered Ceiling Ideas and Designs
1