Kitchen with All Styles of Cabinet and Coloured Appliances Ideas and Designs
Refine by:
Budget
Sort by:Popular Today
241 - 260 of 10,706 photos
Item 1 of 3
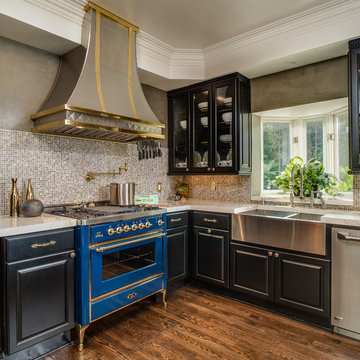
Photo of a classic l-shaped kitchen in Detroit with a belfast sink, raised-panel cabinets, beige splashback, mosaic tiled splashback, coloured appliances and medium hardwood flooring.
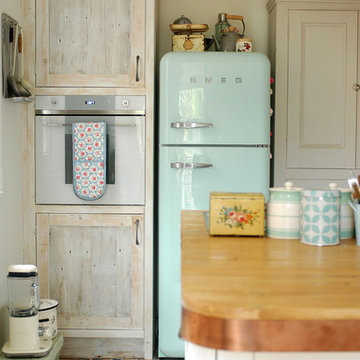
Caroline Rowland
Scandi kitchen in Other with shaker cabinets, light wood cabinets, coloured appliances and an island.
Scandi kitchen in Other with shaker cabinets, light wood cabinets, coloured appliances and an island.
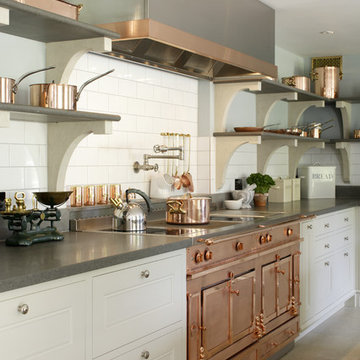
This bespoke professional cook's kitchen features a custom copper and stainless steel La Cornue range cooker and extraction canopy, built to match the client's copper pans. Italian Black Basalt stone shelving lines the walls resting on Acero stone brackets, a detail repeated on bench seats in front of the windows between glazed crockery cabinets. The table was made in solid English oak with turned legs. The project’s special details include inset LED strip lighting rebated into the underside of the stone shelves, wired invisibly through the stone brackets.
Primary materials: Hand painted Sapele; Italian Black Basalt; Acero limestone; English oak; Lefroy Brooks white brick tiles; antique brass, nickel and pewter ironmongery.
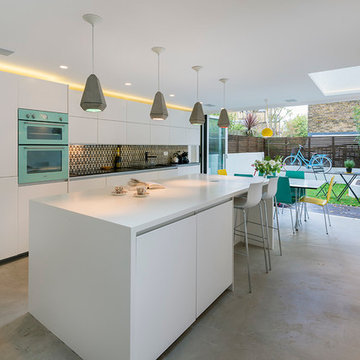
william Eckersley
Inspiration for a medium sized contemporary galley kitchen/diner in London with flat-panel cabinets, white cabinets, multi-coloured splashback, coloured appliances, concrete flooring, an island, a double-bowl sink, composite countertops, grey floors and white worktops.
Inspiration for a medium sized contemporary galley kitchen/diner in London with flat-panel cabinets, white cabinets, multi-coloured splashback, coloured appliances, concrete flooring, an island, a double-bowl sink, composite countertops, grey floors and white worktops.
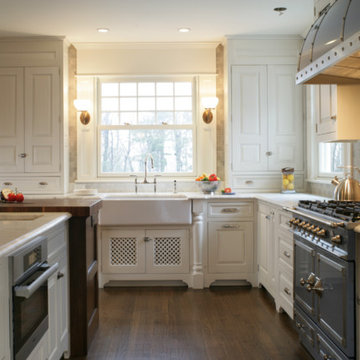
This handmade custom designed kitchen was created for an historic restoration project in Northern NJ. Handmade white cabinetry is a bright and airy pallet for the home, while the Provence Blue Cornufe with matching custom hood adds a unique splash of color. While the large farm sink is great for cleaning up, the prep sink in the island is handily located right next to the end grain butcher block counter top for chopping. The island is anchored by a tray ceiling and two antique lanterns. A pot filler is located over the range for convenience.
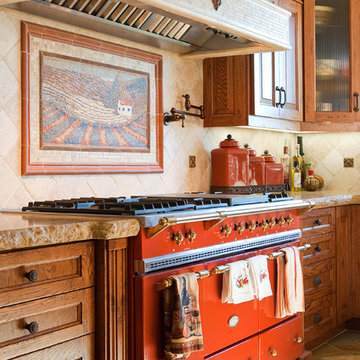
Photo of a medium sized mediterranean enclosed kitchen in San Luis Obispo with recessed-panel cabinets, medium wood cabinets, coloured appliances, granite worktops, beige splashback, stone tiled splashback, porcelain flooring and no island.
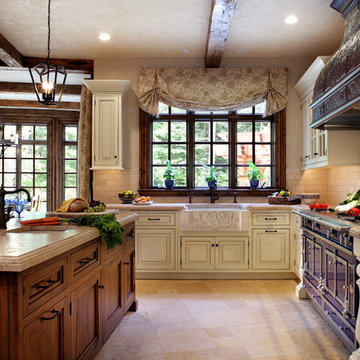
Peter Rymwid
Medium sized traditional l-shaped kitchen/diner in New York with a belfast sink, beaded cabinets, coloured appliances and travertine flooring.
Medium sized traditional l-shaped kitchen/diner in New York with a belfast sink, beaded cabinets, coloured appliances and travertine flooring.
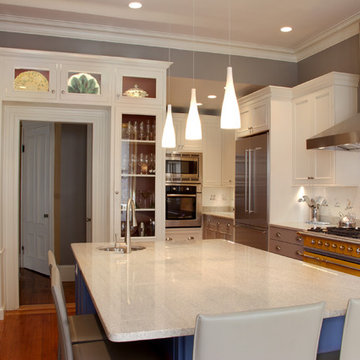
We combined two rooms to create this cook's kitchen, with a new opening to the side hall flanked by cookbook and wine storage. Hand-painted tiles dot the backsplash.
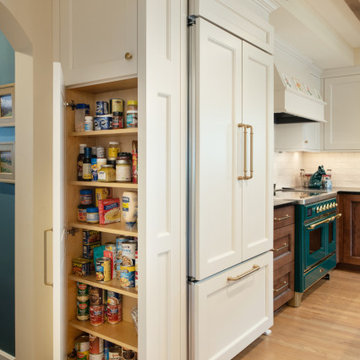
Inspiration for a large u-shaped kitchen pantry in Kansas City with a single-bowl sink, recessed-panel cabinets, white cabinets, engineered stone countertops, white splashback, metro tiled splashback, coloured appliances, light hardwood flooring, an island and black worktops.

Agrandir l’espace et préparer une future chambre d’enfant
Nous avons exécuté le projet Commandeur pour des clients trentenaires. Il s’agissait de leur premier achat immobilier, un joli appartement dans le Nord de Paris.
L’objet de cette rénovation partielle visait à réaménager la cuisine, repenser l’espace entre la salle de bain, la chambre et le salon. Nous avons ainsi pu, à travers l’implantation d’un mur entre la chambre et le salon, créer une future chambre d’enfant.
Coup de coeur spécial pour la cuisine Ikea. Elle a été customisée par nos architectes via Superfront. Superfront propose des matériaux chics et luxueux, made in Suède; de quoi passer sa cuisine Ikea au niveau supérieur !
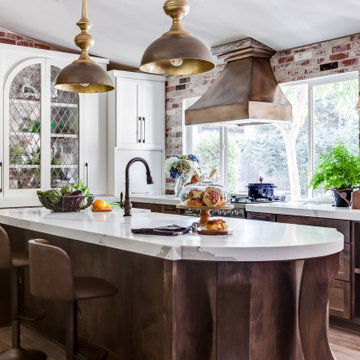
The kitchen boasts expansive views of the garden beyond. The windows are operational for light spring breezes and for ventilation. Between the stud storage is shown on the right for client mementos.

Late 1800s Victorian Bungalow i Central Denver was updated creating an entirely different experience to a young couple who loved to cook and entertain.
By opening up two load bearing wall, replacing and refinishing new wood floors with radiant heating, exposing brick and ultimately painting the brick.. the space transformed in a huge open yet warm entertaining haven. Bold color was at the heart of this palette and the homeowners personal essence.

Barbara Brown Photography
Inspiration for a large contemporary l-shaped kitchen/diner in Atlanta with a double-bowl sink, recessed-panel cabinets, grey cabinets, marble worktops, white splashback, metro tiled splashback, coloured appliances, an island and white worktops.
Inspiration for a large contemporary l-shaped kitchen/diner in Atlanta with a double-bowl sink, recessed-panel cabinets, grey cabinets, marble worktops, white splashback, metro tiled splashback, coloured appliances, an island and white worktops.
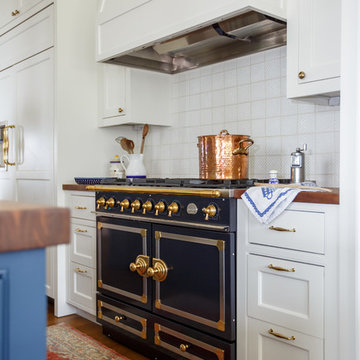
Jessie Preza
This is an example of a classic galley enclosed kitchen in Jacksonville with beaded cabinets, white cabinets, wood worktops, white splashback, porcelain splashback, coloured appliances, medium hardwood flooring, an island, brown floors and brown worktops.
This is an example of a classic galley enclosed kitchen in Jacksonville with beaded cabinets, white cabinets, wood worktops, white splashback, porcelain splashback, coloured appliances, medium hardwood flooring, an island, brown floors and brown worktops.
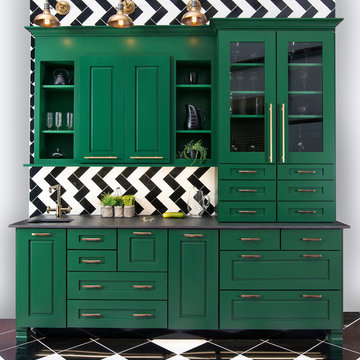
Inspiration for a classic kitchen in Sacramento with a submerged sink, raised-panel cabinets, green cabinets, soapstone worktops, black splashback, porcelain splashback, coloured appliances, porcelain flooring and black floors.
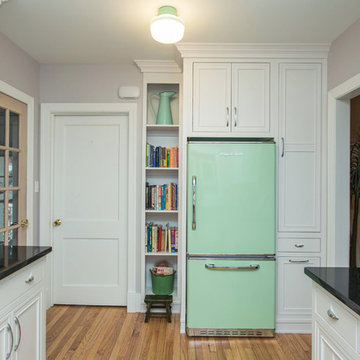
Photo of a small midcentury u-shaped enclosed kitchen in Boston with a double-bowl sink, recessed-panel cabinets, white cabinets, granite worktops, white splashback, coloured appliances, medium hardwood flooring, no island, ceramic splashback and brown floors.

Inspiration for a large victorian l-shaped kitchen/diner in Detroit with a belfast sink, raised-panel cabinets, white cabinets, dark hardwood flooring, onyx worktops, multi-coloured splashback, mosaic tiled splashback, coloured appliances, no island and brown floors.
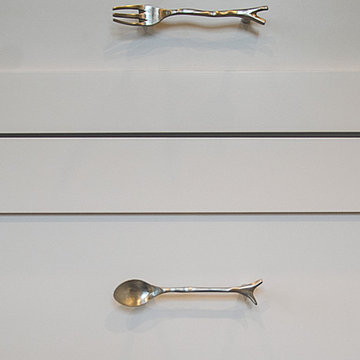
Dan Koczera, E-xpand, Inc
Design ideas for a small farmhouse u-shaped kitchen/diner in DC Metro with flat-panel cabinets, white cabinets, engineered stone countertops, coloured appliances, lino flooring and an island.
Design ideas for a small farmhouse u-shaped kitchen/diner in DC Metro with flat-panel cabinets, white cabinets, engineered stone countertops, coloured appliances, lino flooring and an island.
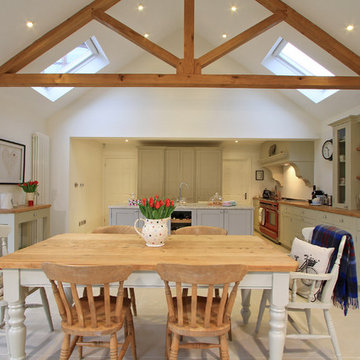
Beau-Port Limited
Inspiration for a large classic l-shaped kitchen/diner in Hampshire with a belfast sink, shaker cabinets, grey cabinets, granite worktops, ceramic splashback, coloured appliances, porcelain flooring and an island.
Inspiration for a large classic l-shaped kitchen/diner in Hampshire with a belfast sink, shaker cabinets, grey cabinets, granite worktops, ceramic splashback, coloured appliances, porcelain flooring and an island.
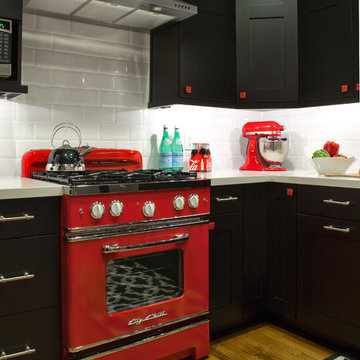
Kitchen Design by Robin Swarts for Highland Design Gallery in collaboration with Kandrac & Kole Interior Designs, Inc. Contractor: Swarts & Co. Photo © Jill Buckner
Kitchen with All Styles of Cabinet and Coloured Appliances Ideas and Designs
13