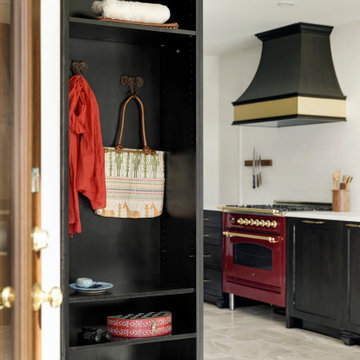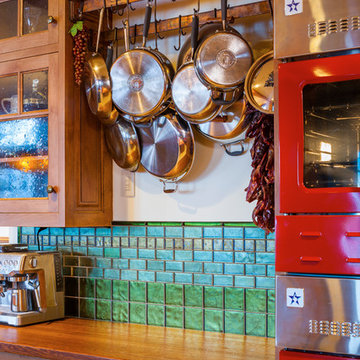Kitchen with All Styles of Cabinet and Coloured Appliances Ideas and Designs
Refine by:
Budget
Sort by:Popular Today
1 - 20 of 10,675 photos
Item 1 of 3

This is an example of a large rural kitchen/diner in Essex with a built-in sink, flat-panel cabinets, wood worktops, coloured appliances, porcelain flooring, no island, beige floors and brown worktops.

Design ideas for a medium sized classic single-wall open plan kitchen in London with light hardwood flooring, beige floors, a built-in sink, flat-panel cabinets, green cabinets, yellow splashback, marble splashback, coloured appliances, an island and white worktops.

Photo of a large contemporary galley kitchen in Surrey with shaker cabinets, granite worktops, white splashback, ceramic splashback, coloured appliances, ceramic flooring, an island, grey floors, black worktops, a vaulted ceiling, feature lighting, a submerged sink and medium wood cabinets.

Built in kitchen sink with marble counter and splashback. Dove grey units below and above. Pantry to the left. Quooker tap in antique brass, matching the cabinet door handles
Large island with curved marble counter and integrated Bora induction hob with built in extractor. Seating around the edge.
Built in ovens against wall with integrated freezer one side and fridge the other.
Three pendant lights over island.

Fun architectural and interiors renovation project in Hampshire for designer Tabitha Webb One of a kind, beautiful pink and blue fluted kitchen by Stephen Anthony Design. Construction by Tidal Bespoke. ? @emmalewisphotographer

This is an example of a farmhouse l-shaped kitchen with a belfast sink, beaded cabinets, grey cabinets, coloured appliances, light hardwood flooring, an island, beige floors, white worktops and exposed beams.

Photo of a large classic l-shaped kitchen/diner in Other with a belfast sink, shaker cabinets, green cabinets, marble worktops, coloured appliances, medium hardwood flooring, an island, white worktops and a vaulted ceiling.

This is an example of a medium sized scandi open plan kitchen in London with an integrated sink, flat-panel cabinets, green cabinets, white splashback, ceramic splashback, coloured appliances, laminate floors, an island and grey floors.

The open plan kitchen with a central moveable island is the perfect place to socialise. With a mix of wooden and zinc worktops, the shaker kitchen in grey tones sits comfortably next to exposed brick works of the chimney breast. The original features of the restored cornicing and floorboards work well with the Smeg fridge and the vintage French dresser.

This amazing old house was in need of something really special and by mixing a couple of antiques with modern dark Eggersmann units we have a real stand out kitchen that looks like no other we have ever done. What a joy to work with such a visionary client and on such a beautiful home.

Kitchen renovation replacing the sloped floor 1970's kitchen addition into a designer showcase kitchen matching the aesthetics of this regal vintage Victorian home. Thoughtful design including a baker's hutch, glamourous bar, integrated cat door to basement litter box, Italian range, stunning Lincoln marble, and tumbled marble floor.

INTERNATIONAL AWARD WINNER. 2018 NKBA Design Competition Best Overall Kitchen. 2018 TIDA International USA Kitchen of the Year. 2018 Best Traditional Kitchen - Westchester Home Magazine design awards. The designer's own kitchen was gutted and renovated in 2017, with a focus on classic materials and thoughtful storage. The 1920s craftsman home has been in the family since 1940, and every effort was made to keep finishes and details true to the original construction. For sources, please see the website at www.studiodearborn.com. Photography, Adam Kane Macchia

Kitchen renovation replacing the sloped floor 1970's kitchen addition into a designer showcase kitchen matching the aesthetics of this regal vintage Victorian home. Thoughtful design including a baker's hutch, glamourous bar, integrated cat door to basement litter box, Italian range, stunning Lincoln marble, and tumbled marble floor.

Karl Neumann Photography
Design ideas for a large rustic u-shaped kitchen in Seattle with flat-panel cabinets, medium wood cabinets, wood worktops, green splashback, coloured appliances and an island.
Design ideas for a large rustic u-shaped kitchen in Seattle with flat-panel cabinets, medium wood cabinets, wood worktops, green splashback, coloured appliances and an island.

Rustic kitchen cabinets with green Viking appliances. Cabinets were built by Fedewa Custom Works. Warm, sunset colors make this kitchen very inviting. Steamboat Springs, Colorado. The cabinets are knotty alder wood, with a stain and glaze we developed here in our shop.

Design ideas for a medium sized retro galley kitchen/diner in Austin with a submerged sink, flat-panel cabinets, medium wood cabinets, engineered stone countertops, yellow splashback, ceramic splashback, coloured appliances, concrete flooring, no island, grey floors, white worktops and a wood ceiling.

Classic galley kitchen in Birmingham with a submerged sink, shaker cabinets, beige cabinets, white splashback, coloured appliances, medium hardwood flooring, an island, brown floors and white worktops.

Kitchenette with custom blue cabinetry, open shelving, cream subway tile, and natural wood table for two.
This is an example of a small single-wall kitchen/diner in Sacramento with a submerged sink, shaker cabinets, blue cabinets, engineered stone countertops, beige splashback, ceramic splashback, coloured appliances, no island and white worktops.
This is an example of a small single-wall kitchen/diner in Sacramento with a submerged sink, shaker cabinets, blue cabinets, engineered stone countertops, beige splashback, ceramic splashback, coloured appliances, no island and white worktops.

The Modern Spanish kitchen offers a space for a young family to enjoy. Equipped with a modern island, white cabinets, a white plaster hood, beige Spanish tile floors and clean details.

Inspiration for a farmhouse l-shaped kitchen in New York with a belfast sink, recessed-panel cabinets, white cabinets, coloured appliances, brick flooring, an island, red floors, black worktops and exposed beams.
Kitchen with All Styles of Cabinet and Coloured Appliances Ideas and Designs
1