Kitchen with All Styles of Cabinet and Coloured Appliances Ideas and Designs
Refine by:
Budget
Sort by:Popular Today
81 - 100 of 10,698 photos
Item 1 of 3
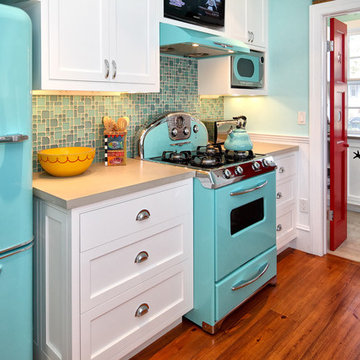
Design ideas for a midcentury kitchen in Philadelphia with coloured appliances, concrete worktops, shaker cabinets and white cabinets.

Rustic kitchen cabinets with green Viking appliances. Cabinets were built by Fedewa Custom Works. Warm, sunset colors make this kitchen very inviting. Steamboat Springs, Colorado. The cabinets are knotty alder wood, with a stain and glaze we developed here in our shop.

photography by Rob Karosis
Inspiration for a coastal kitchen in Portland Maine with an integrated sink, stainless steel cabinets, stainless steel worktops, coloured appliances, flat-panel cabinets, metallic splashback and metal splashback.
Inspiration for a coastal kitchen in Portland Maine with an integrated sink, stainless steel cabinets, stainless steel worktops, coloured appliances, flat-panel cabinets, metallic splashback and metal splashback.
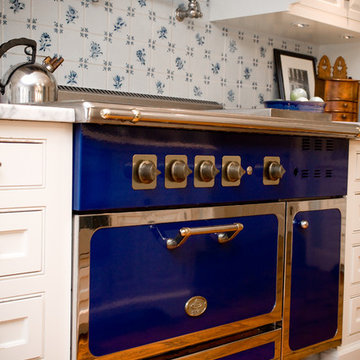
Photo of a medium sized country single-wall kitchen/diner in Manchester with a single-bowl sink, white cabinets, marble worktops, medium hardwood flooring, coloured appliances, raised-panel cabinets, blue splashback, ceramic splashback and a breakfast bar.

Mint green and retro appliances marry beautifully in this charming and colorful 1950's inspired kitchen. Featuring a White Jade Onyx backsplash, Chateaux Blanc Quartzite countertop, and an Onyx Emitis custom table, this retro kitchen is sure to take you down memory lane.

Design ideas for a large l-shaped kitchen/diner in Providence with a submerged sink, shaker cabinets, yellow cabinets, soapstone worktops, blue splashback, glass tiled splashback, coloured appliances, medium hardwood flooring and an island.

This is an example of a small industrial l-shaped kitchen/diner in Columbus with a built-in sink, recessed-panel cabinets, black cabinets, wood worktops, white splashback, ceramic splashback, coloured appliances, medium hardwood flooring, an island, brown floors and brown worktops.

Design ideas for a medium sized retro galley kitchen/diner in Austin with a submerged sink, flat-panel cabinets, medium wood cabinets, engineered stone countertops, yellow splashback, ceramic splashback, coloured appliances, concrete flooring, no island, grey floors, white worktops and a wood ceiling.

View from the kitchen space to the fully openable bi-folding doors and the sunny garden beyond. A perfect family space for life by the sea. The yellow steel beam supports the opening to create the new extension and allows for the formation of the large rooflight above.

Details like the dainty backsplash, rounded oven hood, suspended lanterns, and royal blue oven bring the kitchen to life.
Photo of a large traditional l-shaped kitchen/diner in Seattle with a single-bowl sink, recessed-panel cabinets, white cabinets, marble worktops, multi-coloured splashback, porcelain splashback, coloured appliances, dark hardwood flooring, an island, brown floors, white worktops and exposed beams.
Photo of a large traditional l-shaped kitchen/diner in Seattle with a single-bowl sink, recessed-panel cabinets, white cabinets, marble worktops, multi-coloured splashback, porcelain splashback, coloured appliances, dark hardwood flooring, an island, brown floors, white worktops and exposed beams.

Just off from the kitchen is this French Blue breakfast nook perfect for quick meals and daily routines. It is a lovely blend of elegant French Country charm in a more casual setting.

This luxury Eggersmann kitchen has been created by Diane Berry and her team of designers and tradesmen. The space started out a 3 rooms and with some clever engineering and inspirational work from Diane a super open plan kitchen diner has been created

The open plan kitchen with a central moveable island is the perfect place to socialise. With a mix of wooden and zinc worktops, the shaker kitchen in grey tones sits comfortably next to exposed brick works of the chimney breast. The original features of the restored cornicing and floorboards work well with the Smeg fridge and the vintage French dresser.

Итальянская кухня с классическими фасадами выполнена в светлой гамме. На полу использовали крупноформатную плитку с витиеватым рисунком.
Photo of a medium sized classic l-shaped kitchen/diner in Other with an integrated sink, raised-panel cabinets, beige cabinets, composite countertops, white splashback, ceramic splashback, coloured appliances, ceramic flooring, no island, multi-coloured floors and white worktops.
Photo of a medium sized classic l-shaped kitchen/diner in Other with an integrated sink, raised-panel cabinets, beige cabinets, composite countertops, white splashback, ceramic splashback, coloured appliances, ceramic flooring, no island, multi-coloured floors and white worktops.

Full kitchen remodel opening to an open concept, contemporary style kitchen. Adding more lighting to lighten the room, relocated plumbing, focused on a more natural flow design, installed new flooring throughout, removed a brick chimney that separated the living room from the kitchen and patched up the roof. Lastly installed brand new drywall wall throughout.

The beverage center is adjacent to the family room, a perfect spot for entertaining.
Inspiration for a medium sized classic l-shaped kitchen pantry in Chicago with a belfast sink, recessed-panel cabinets, blue cabinets, engineered stone countertops, white splashback, marble splashback, coloured appliances, medium hardwood flooring, an island, brown floors and white worktops.
Inspiration for a medium sized classic l-shaped kitchen pantry in Chicago with a belfast sink, recessed-panel cabinets, blue cabinets, engineered stone countertops, white splashback, marble splashback, coloured appliances, medium hardwood flooring, an island, brown floors and white worktops.

Large farmhouse galley open plan kitchen in New York with a submerged sink, shaker cabinets, blue cabinets, white splashback, metro tiled splashback, coloured appliances, dark hardwood flooring, an island, black floors and grey worktops.
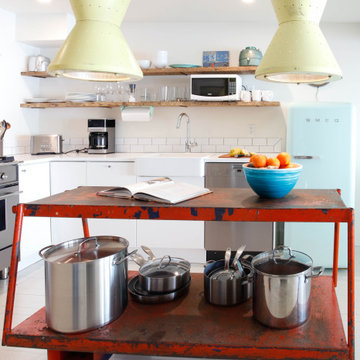
Photo of a beach style l-shaped kitchen in New York with a belfast sink, flat-panel cabinets, white cabinets, white splashback, metro tiled splashback, coloured appliances, painted wood flooring, an island, grey floors and white worktops.
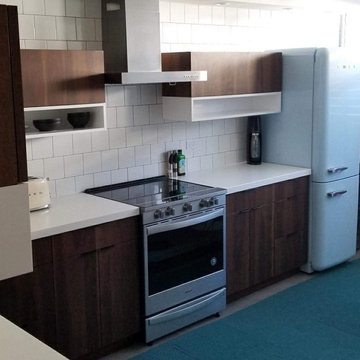
Custom flat-panel walnut (wood veneer) cabinets with high gloss white cubbies at uppers, white solid surface countertop
Photo of a small modern u-shaped kitchen/diner in Hawaii with a submerged sink, flat-panel cabinets, dark wood cabinets, composite countertops, white splashback, ceramic splashback, coloured appliances and white worktops.
Photo of a small modern u-shaped kitchen/diner in Hawaii with a submerged sink, flat-panel cabinets, dark wood cabinets, composite countertops, white splashback, ceramic splashback, coloured appliances and white worktops.
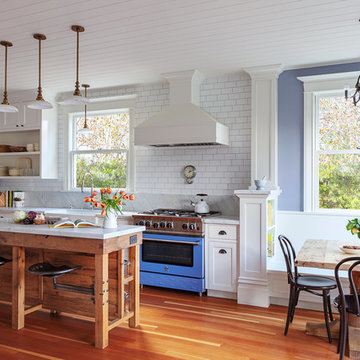
Photo By: Michele Lee Wilson
This is an example of a traditional single-wall kitchen/diner in San Francisco with a belfast sink, open cabinets, white cabinets, marble worktops, white splashback, metro tiled splashback, coloured appliances, medium hardwood flooring, an island and grey worktops.
This is an example of a traditional single-wall kitchen/diner in San Francisco with a belfast sink, open cabinets, white cabinets, marble worktops, white splashback, metro tiled splashback, coloured appliances, medium hardwood flooring, an island and grey worktops.
Kitchen with All Styles of Cabinet and Coloured Appliances Ideas and Designs
5