Kitchen with All Styles of Cabinet and Coloured Appliances Ideas and Designs
Refine by:
Budget
Sort by:Popular Today
21 - 40 of 10,696 photos
Item 1 of 3

This homeowner loved her home and location, but it needed updating and a more efficient use of the condensed space she had for her kitchen.
We were creative in opening the kitchen and a small eat-in area to create a more open kitchen for multiple cooks to work together. We created a coffee station/serving area with floating shelves, and in order to preserve the existing windows, we stepped a base cabinet down to maintain adequate counter prep space. With custom cabinetry reminiscent of the era of this home and a glass tile back splash she loved, we were able to give her the kitchen of her dreams in a home she already loved. We attended a holiday cookie party at her home upon completion, and were able to experience firsthand, multiple cooks in the kitchen and hear the oohs and ahhs from family and friends about the amazing transformation of her spaces.

A spa-like design and feel in this redesigned master bathroom in McLean, Virginia. Designed by Erika Jayne Design + Build, the finishes, fixtures, and accessories all evoke a sense of calm in this bathroom retreat.
Warm grays found in the cabinetry and marble are complemented by touches of black accents throughout. A natural fiber rug adds the perfect dose of textural interest to an expansive floor of marble tiles.

This Regency waterfront apartment is a dramatic foil for this project. The kitchen space is centrally located in the core of the building with a small window looking out onto a lightwell.
Organising the workflow with the client during the design process really answered any questions - the clients less is more approach produced an interesting kitchen.
The vintage oak doors were recycled from the previous kitchen to lend some balance to the modern handleless furniture. The reworking of this display unit with the addition of integrated lighting illuminates the space.
Photography by Philip Adam Bacon

Photo of an expansive modern l-shaped kitchen in New York with a submerged sink, flat-panel cabinets, blue cabinets, engineered stone countertops, multi-coloured splashback, stone slab splashback, coloured appliances, medium hardwood flooring, an island, brown floors and multicoloured worktops.

Design ideas for a medium sized rural u-shaped kitchen/diner in San Francisco with a belfast sink, recessed-panel cabinets, blue cabinets, engineered stone countertops, white splashback, metro tiled splashback, coloured appliances, light hardwood flooring, an island, beige floors and beige worktops.

Center island with rich, blue Greenfield cabinetry and wood countertop.
Photo of a traditional open plan kitchen in Minneapolis with wood worktops, medium hardwood flooring, an island, brown worktops, a belfast sink, shaker cabinets, white cabinets, white splashback, metro tiled splashback, coloured appliances and brown floors.
Photo of a traditional open plan kitchen in Minneapolis with wood worktops, medium hardwood flooring, an island, brown worktops, a belfast sink, shaker cabinets, white cabinets, white splashback, metro tiled splashback, coloured appliances and brown floors.
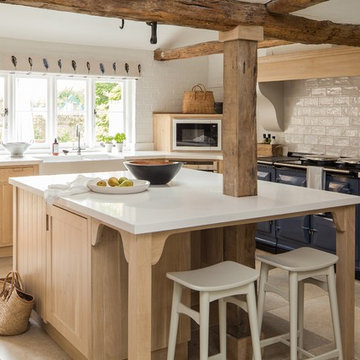
Inspiration for a country l-shaped kitchen in Other with a belfast sink, shaker cabinets, medium wood cabinets, white splashback, coloured appliances, an island, beige floors and white worktops.
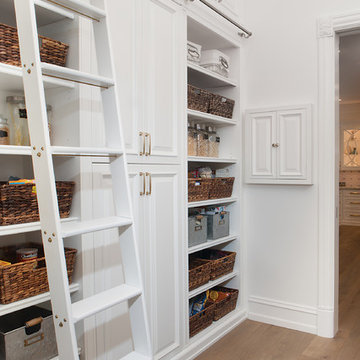
Design ideas for a large classic l-shaped kitchen pantry in Phoenix with a belfast sink, raised-panel cabinets, white cabinets, wood worktops, multi-coloured splashback, coloured appliances, medium hardwood flooring, multiple islands, brown floors and brown worktops.

Кухня кантри, фрагмент. Красный холодильник, духовка, Smeg, синий буфет. Кухня в стиле кантри, мастерская Орнамент. Медная вытяжка, каменная столешница, каменный фартук. Красивая кухня голубого цвета. Кухня без верхних шкафов.

INTERNATIONAL AWARD WINNER. 2018 NKBA Design Competition Best Overall Kitchen. 2018 TIDA International USA Kitchen of the Year. 2018 Best Traditional Kitchen - Westchester Home Magazine design awards. The designer's own kitchen was gutted and renovated in 2017, with a focus on classic materials and thoughtful storage. The 1920s craftsman home has been in the family since 1940, and every effort was made to keep finishes and details true to the original construction. For sources, please see the website at www.studiodearborn.com. Photography, Adam Kane Macchia
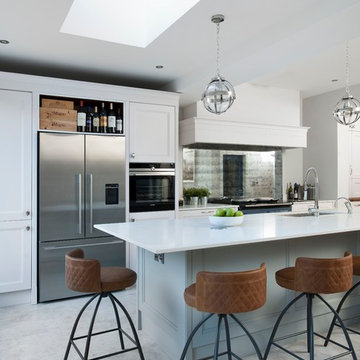
Rory Corrigan
Photo of a medium sized traditional kitchen/diner in Belfast with a double-bowl sink, recessed-panel cabinets, white cabinets, mirror splashback, coloured appliances, an island and white floors.
Photo of a medium sized traditional kitchen/diner in Belfast with a double-bowl sink, recessed-panel cabinets, white cabinets, mirror splashback, coloured appliances, an island and white floors.

Design ideas for a large rustic u-shaped open plan kitchen in DC Metro with a belfast sink, recessed-panel cabinets, medium wood cabinets, quartz worktops, white splashback, metro tiled splashback, coloured appliances, concrete flooring, a breakfast bar, grey floors and white worktops.

Kitchen
Photo credit: Tom Crane
Photo of a medium sized victorian l-shaped enclosed kitchen in New York with a belfast sink, medium wood cabinets, quartz worktops, white splashback, marble splashback, brown floors, recessed-panel cabinets, coloured appliances, cork flooring and no island.
Photo of a medium sized victorian l-shaped enclosed kitchen in New York with a belfast sink, medium wood cabinets, quartz worktops, white splashback, marble splashback, brown floors, recessed-panel cabinets, coloured appliances, cork flooring and no island.

This kitchen was designed by Bilotta senior designer, Randy O’Kane, CKD with (and for) interior designer Blair Harris. The apartment is located in a turn-of-the-20th-century Manhattan brownstone and the kitchen (which was originally at the back of the apartment) was relocated to the front in order to gain more light in the heart of the home. Blair really wanted the cabinets to be a dark blue color and opted for Farrow & Ball’s “Railings”. In order to make sure the space wasn’t too dark, Randy suggested open shelves in natural walnut vs. traditional wall cabinets along the back wall. She complemented this with white crackled ceramic tiles and strips of LED lights hidden under the shelves, illuminating the space even more. The cabinets are Bilotta’s private label line, the Bilotta Collection, in a 1” thick, Shaker-style door with walnut interiors. The flooring is oak in a herringbone pattern and the countertops are Vermont soapstone. The apron-style sink is also made of soapstone and is integrated with the countertop. Blair opted for the trending unlacquered brass hardware from Rejuvenation’s “Massey” collection which beautifully accents the blue cabinetry and is then repeated on both the “Chagny” Lacanche range and the bridge-style Waterworks faucet.
The space was designed in such a way as to use the island to separate the primary cooking space from the living and dining areas. The island could be used for enjoying a less formal meal or as a plating area to pass food into the dining area.

David Benito Cortázar
Design ideas for a large industrial galley open plan kitchen in Barcelona with a single-bowl sink, raised-panel cabinets, grey cabinets, concrete worktops, beige splashback, coloured appliances, ceramic flooring, a breakfast bar and grey worktops.
Design ideas for a large industrial galley open plan kitchen in Barcelona with a single-bowl sink, raised-panel cabinets, grey cabinets, concrete worktops, beige splashback, coloured appliances, ceramic flooring, a breakfast bar and grey worktops.
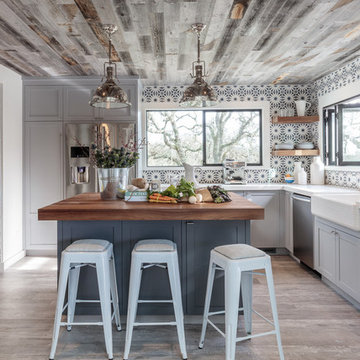
David Duncan Livingston
Photo of a classic u-shaped kitchen in San Francisco with a belfast sink, shaker cabinets, multi-coloured splashback, ceramic splashback, coloured appliances, light hardwood flooring, an island and blue cabinets.
Photo of a classic u-shaped kitchen in San Francisco with a belfast sink, shaker cabinets, multi-coloured splashback, ceramic splashback, coloured appliances, light hardwood flooring, an island and blue cabinets.
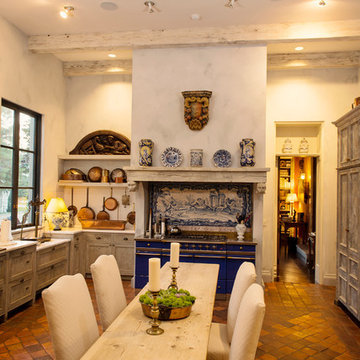
Antique elements blend seamlessly with modern conveniences in this extraordinary kitchen. Beautifully patinated custom stains and decorative paint treatments are used as finishes throughout, and the floor is constructed from reclaimed antique terra cotta pavers. Tuscan Villa-inspired home in Nashville | Architect: Brian O’Keefe Architect, P.C. | Interior Designer: Mary Spalding | Photographer: Alan Clark
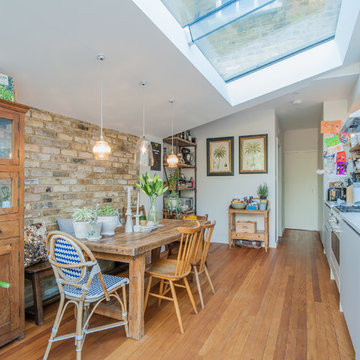
Overview
Simple extension in Twickenham.
The Brief
The primary aim of this project was to create a space to cook and eat in while repositioning the ground floor bathroom.
Our Solution
The clients blend of vintage and crisp modern architecture meant the scheme could be a little industrial in its aesthetic. We have combined several key features – An oversized rooflight to flood the kitchen with sun; a feature pivot door to the garden and a simple wrapped zinc roof. With the clients fantastic garden to look onto and a reclaimed gym floor to add a bit of reclaimed chic, this has created some striking, crisp architecture.
Category
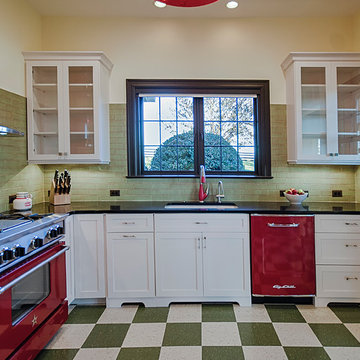
Dan Kozcera
Medium sized retro l-shaped kitchen/diner in DC Metro with a submerged sink, shaker cabinets, white cabinets, green splashback, coloured appliances, lino flooring and an island.
Medium sized retro l-shaped kitchen/diner in DC Metro with a submerged sink, shaker cabinets, white cabinets, green splashback, coloured appliances, lino flooring and an island.
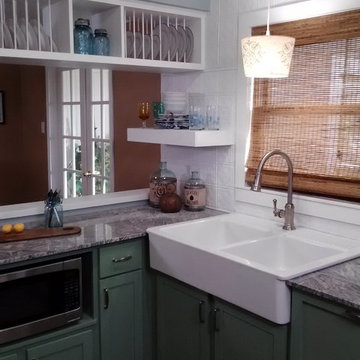
kelli kaufer
Inspiration for a medium sized rural enclosed kitchen in Minneapolis with a submerged sink, shaker cabinets, green cabinets, granite worktops, multi-coloured splashback, glass tiled splashback, coloured appliances, medium hardwood flooring and a breakfast bar.
Inspiration for a medium sized rural enclosed kitchen in Minneapolis with a submerged sink, shaker cabinets, green cabinets, granite worktops, multi-coloured splashback, glass tiled splashback, coloured appliances, medium hardwood flooring and a breakfast bar.
Kitchen with All Styles of Cabinet and Coloured Appliances Ideas and Designs
2