Kitchen with All Styles of Cabinet Ideas and Designs
Refine by:
Budget
Sort by:Popular Today
21 - 40 of 2,782 photos
Item 1 of 3

Our major goal was to have the ‘kitchen addition’, keep the authentic Spanish Revival style in this 1929 home.
Design ideas for a large country u-shaped kitchen/diner in San Diego with a submerged sink, raised-panel cabinets, green cabinets, wood worktops, terracotta splashback, stainless steel appliances, porcelain flooring and an island.
Design ideas for a large country u-shaped kitchen/diner in San Diego with a submerged sink, raised-panel cabinets, green cabinets, wood worktops, terracotta splashback, stainless steel appliances, porcelain flooring and an island.

This turn-of-the-century original Sellwood Library was transformed into an amazing Portland home for it's New York transplants. Custom woodworking and cabinetry transformed this room into a warm living space. An amazing kitchen with a rolling ladder to access high cabinets as well as a stunning 10 by 4 foot carrara marble topped island! This open living space is incredibly unique and special! The Tom Dixon Beat Light fixtures define the dining space and add a beautiful glow to the room. Leaded glass windows and dark stained wood floors add to the eclectic mix of original craftsmanship and modern influences.
Lincoln Barbour

Inspiration for a rustic kitchen in Burlington with a belfast sink, beaded cabinets and beige cabinets.

Building a new home in an old neighborhood can present many challenges for an architect. The Warren is a beautiful example of an exterior, which blends with the surrounding structures, while the floor plan takes advantage of the available space.
A traditional façade, combining brick, shakes, and wood trim enables the design to fit well in any early 20th century borough. Copper accents and antique-inspired lanterns solidify the home’s vintage appeal.
Despite the exterior throwback, the interior of the home offers the latest in amenities and layout. Spacious dining, kitchen and hearth areas open to a comfortable back patio on the main level, while the upstairs offers a luxurious master suite and three guests bedrooms.
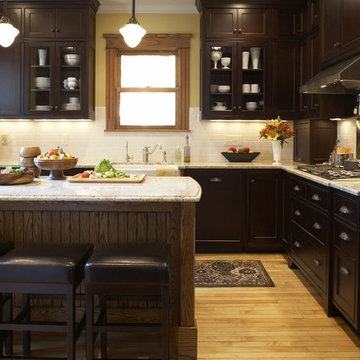
TreHus recaptured the historical character of this kitchen with beautiful, traditional materials like custom oak and dark-stained cherry cabinetry, granite countertops, white subway tile, and a farmhouse sink. Photo by John Reed Foresman.

Classic kitchen in Dallas with a belfast sink, raised-panel cabinets, white cabinets, grey splashback, stainless steel appliances, dark hardwood flooring, an island, brown floors and white worktops.

Design ideas for a classic kitchen/diner in San Francisco with recessed-panel cabinets, white cabinets, multi-coloured splashback, light hardwood flooring, an island and beige floors.
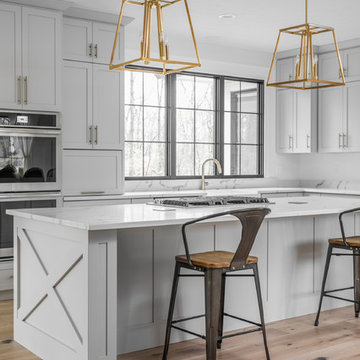
Photo credit: The Home Aesthetic
Design ideas for a farmhouse l-shaped kitchen in Indianapolis with shaker cabinets, grey cabinets, white splashback, stainless steel appliances, light hardwood flooring, an island, beige floors and white worktops.
Design ideas for a farmhouse l-shaped kitchen in Indianapolis with shaker cabinets, grey cabinets, white splashback, stainless steel appliances, light hardwood flooring, an island, beige floors and white worktops.

Photo of a country l-shaped kitchen in Other with a belfast sink, raised-panel cabinets, white cabinets, wood worktops, white splashback, stainless steel appliances, medium hardwood flooring and an island.

Kitchen:
• Material – Plain Sawn White Oak
• Finish – Unfinished
• Door Style – #7 Shaker 1/4"
• Cabinet Construction – Inset
Kitchen Island/Hutch:
• Material – Painted Maple
• Finish – Black Horizon
• Door Style – Uppers: #28 Shaker 1/2"; Lowers: #50 3" Shaker 1/2"
• Cabinet Construction – Inset

roche de la plage d’Ilbaritz, cette maison à l’aspect traditionnel côté rue, cache à l’arrière une façade verre et métal plus moderne donnant sur un agréable jardin arboré. La maison avait déjà subi une belle rénovation de sa pièce à vivre avec la création d’une extension vitrée sur deux niveaux. Cette large vision sur le jardin permet une décoration en perpétuel changement, variant au fil des saisons.
Certains espaces ne profitant pas de cette luminosité, il a fallu apporter plus de fonctionnalité, de fluidité et de douceur pour s’accorder avec cette nature. La cuisine notamment était exiguë, reculée et sombre, l’entrée cloisonnée et la salle à manger mal située. Cette rénovation a permis de rendre la cuisine plus conviviale, fonctionnelle et lumineuse comme point de ralliement et d’échanges. Des murs porteurs ont été ouverts, des portes supprimées, une large fenêtre de toit disposée pour davantage de clarté. Les façades en bois brut contrastent avec la pose de carreaux de ciment blanc au sol et un plan de travail minéral. Des carreaux peints à la main habillent la crédence et amènent cette subtile fantaisie souhaitée par la cliente. Le mobilier sur mesure pour le banc de l’entrée, les chaises retapissées par un artisan local sur une variation de jaune sable et de bleu viennent appuyer l’atmosphère paisible et naturelle de cette maison entre ville et bord de mer.

Kerri Fukkai
Inspiration for a modern l-shaped kitchen in Salt Lake City with flat-panel cabinets, black cabinets, stainless steel worktops, metallic splashback, integrated appliances, light hardwood flooring, an island and beige floors.
Inspiration for a modern l-shaped kitchen in Salt Lake City with flat-panel cabinets, black cabinets, stainless steel worktops, metallic splashback, integrated appliances, light hardwood flooring, an island and beige floors.
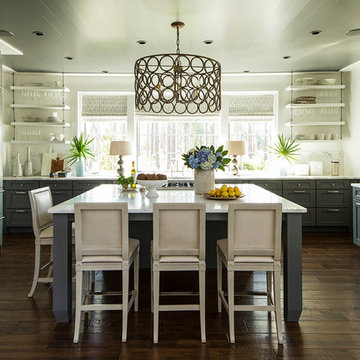
This is an example of a nautical kitchen in Charlotte with shaker cabinets, blue cabinets, stainless steel appliances, dark hardwood flooring, an island, brown floors and white worktops.

David Cannon
Photo of a nautical l-shaped kitchen in Atlanta with a belfast sink, shaker cabinets, grey cabinets, multi-coloured splashback, stainless steel appliances, dark hardwood flooring, an island, brown floors and white worktops.
Photo of a nautical l-shaped kitchen in Atlanta with a belfast sink, shaker cabinets, grey cabinets, multi-coloured splashback, stainless steel appliances, dark hardwood flooring, an island, brown floors and white worktops.
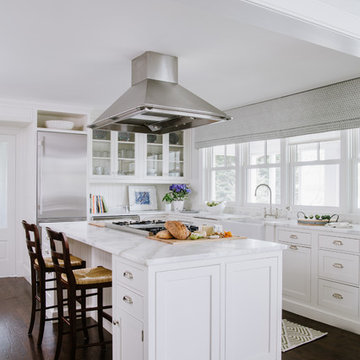
Coastal l-shaped kitchen in Baltimore with a belfast sink, shaker cabinets, white cabinets, marble worktops, white splashback, stainless steel appliances, an island, white worktops, dark hardwood flooring and brown floors.
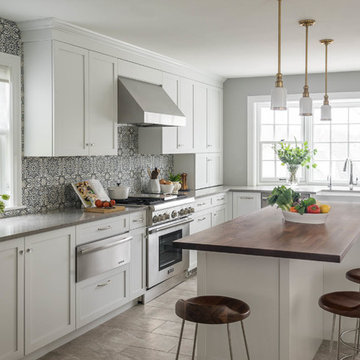
Traditional kitchen in Boston with a belfast sink, shaker cabinets, white cabinets, multi-coloured splashback, stainless steel appliances, an island and grey floors.
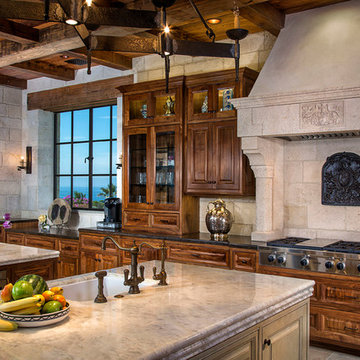
Photo of a mediterranean kitchen in Orange County with a submerged sink, raised-panel cabinets, medium wood cabinets, beige splashback, stainless steel appliances and multiple islands.
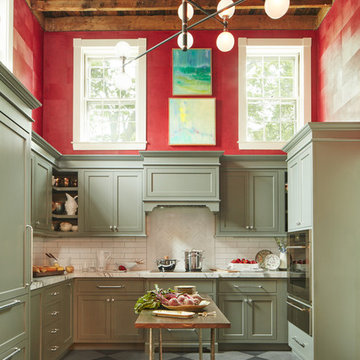
Interior Design: Vani Sayeed Studios
Photo Credits: Jared Kuzia Photography
Photo of a medium sized traditional u-shaped kitchen in Boston with marble worktops, white splashback, integrated appliances, porcelain flooring, an island, shaker cabinets, green cabinets, metro tiled splashback and grey floors.
Photo of a medium sized traditional u-shaped kitchen in Boston with marble worktops, white splashback, integrated appliances, porcelain flooring, an island, shaker cabinets, green cabinets, metro tiled splashback and grey floors.
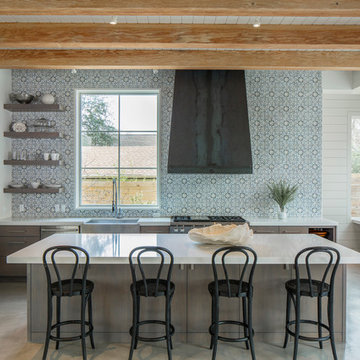
Inspiration for a classic kitchen in Austin with a belfast sink, open cabinets, multi-coloured splashback, stainless steel appliances, concrete flooring and an island.
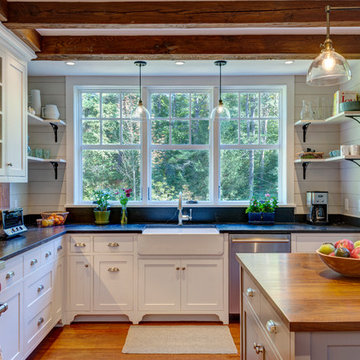
Greg Hubbard Photography
Photo of a medium sized farmhouse l-shaped kitchen in Burlington with a belfast sink, white cabinets, soapstone worktops, stainless steel appliances, medium hardwood flooring, an island, shaker cabinets, white splashback and metro tiled splashback.
Photo of a medium sized farmhouse l-shaped kitchen in Burlington with a belfast sink, white cabinets, soapstone worktops, stainless steel appliances, medium hardwood flooring, an island, shaker cabinets, white splashback and metro tiled splashback.
Kitchen with All Styles of Cabinet Ideas and Designs
2