Kitchen with All Styles of Cabinet Ideas and Designs
Refine by:
Budget
Sort by:Popular Today
161 - 180 of 278,192 photos
Item 1 of 3
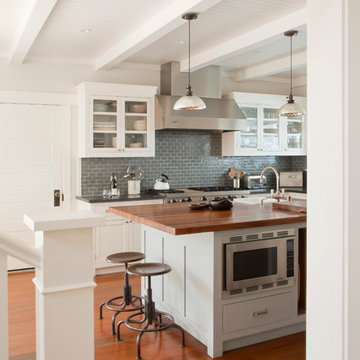
Santa Monica Beach House, Evens Architects - Kitchen
Photo by Manolo Langis
Beach style kitchen in Los Angeles with glass-front cabinets, white cabinets, wood worktops, blue splashback, metro tiled splashback and stainless steel appliances.
Beach style kitchen in Los Angeles with glass-front cabinets, white cabinets, wood worktops, blue splashback, metro tiled splashback and stainless steel appliances.

This 1920 Craftsman home was remodeled in the early 80’s where a large family room was added off the back of the home. This remodel utilized the existing back porch as part of the kitchen. The 1980’s remodel created two issues that were addressed in the current kitchen remodel:
1. The new family room (with 15’ ceilings) added a very contemporary feel to the home. As one walked from the dining room (complete with the original stained glass and built-ins with leaded glass fronts) through the kitchen, into the family room, one felt as if they were walking into an entirely different home.
2. The ceiling height change in the enlarged kitchen created an eyesore.
The designer addressed these 2 issues by creating a galley kitchen utilizing a mid-tone glazed finish on alder over an updated version of a shaker door. This door had wider styles and rails and a deep bevel framing the inset panel, thus incorporating the traditional look of the shaker door in a more contemporary setting. By having the crown molding stained with an espresso finish, the eye is drawn across the room rather than up, minimizing the different ceiling heights. The back of the bar (viewed from the dining room) further incorporates the same espresso finish as an accent to create a paneled effect (Photo #1). The designer specified an oiled natural maple butcher block as the counter for the eating bar. The lighting over the bar, from Rejuvenation Lighting, is a traditional shaker style, but finished in antique copper creating a new twist on an old theme.
To complete the traditional feel, the designer specified a porcelain farm sink with a traditional style bridge faucet with porcelain lever handles. For additional storage, a custom tall cabinet in a denim-blue washed finish was designed to store dishes and pantry items (Photo #2).
Since the homeowners are avid cooks, the counters along the wall at the cook top were made 30” deep. The counter on the right of the cook top is maple butcher block; the remainder of the countertops are Silver and Gold Granite. Recycling is very important to the homeowner, so the designer incorporated an insulated copper door in the backsplash to the right of the ovens, which allows the homeowner to put all recycling in a covered exterior location (Photo #3). The 4 X 8” slate subway tile is a modern play on a traditional theme found in Craftsman homes (Photo #4).
The new kitchen fits perfectly as a traditional transition when viewed from the dining, and as a contemporary transition when viewed from the family room.

Remodel by J.S. Brown & Co., Design by Monica Lewis, CMKBD, MCR, UDCP.
Photo Credit: Todd Yarrington.
Medium sized classic l-shaped enclosed kitchen in Columbus with shaker cabinets, white cabinets, white splashback, metro tiled splashback, stainless steel appliances, a submerged sink, granite worktops, medium hardwood flooring and an island.
Medium sized classic l-shaped enclosed kitchen in Columbus with shaker cabinets, white cabinets, white splashback, metro tiled splashback, stainless steel appliances, a submerged sink, granite worktops, medium hardwood flooring and an island.

"Let there be light!" Vaulted ceilings and pendant lighting with coordinating island light brighten up this kitchen. The stainless steel appliances and lightly stained alder custom cabinets add to the aesthetics of this remodel.
Photography by Victor Bernard
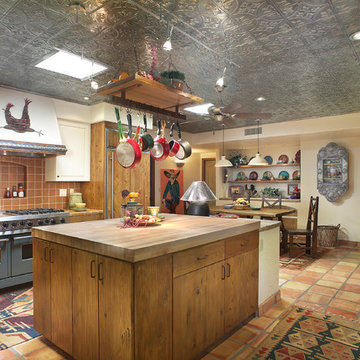
Tucson Kitchen Design - These Tucson homeowners wanted a kitchen that would boast every amenity but create a relaxed and unpretentious ranch house feel. We created a true chef’s kitchen that incorporates all the modern amenities a professional chef could desire while creating the impression of a kitchen that has been lived with for generations. Details like the tin ceiling, tile countertops and warm un-fussy cabinetry work together with the existing Saltillo tile floors to provide them with the ideal space for family gatherings in this clients’ winter home in Agua Caliente Ranch Estates."

Dramatic contemporary kitchen in a cool grey with slightly off white grey walls. The stainless steel in this kitchen brings out the balance of warm and cool.
Joe Currie, Designer
John Olson, Photographer
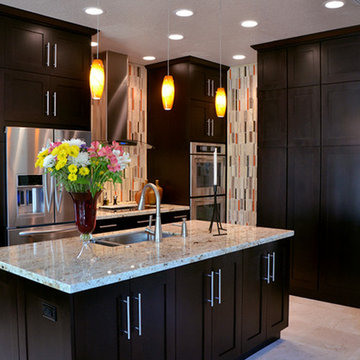
This sleek kitchen was designed using custom depth cabinets by Showplace Wood Products in Maple Espresso, colonial cream granite, marble floors and orange accented mosaic tile walls.
Julie Lehite

David Reeve Architectural Photography; This vacation home is located within a narrow lot which extends from the street to the lake shore. Taking advantage of the lot's depth, the design consists of a main house and an accesory building to answer the programmatic needs of a family of four. The modest, yet open and connected living spaces are oriented towards the water.
Since the main house sits towards the water, a street entry sequence is created via a covered porch and pergola. A private yard is created between the buildings, sheltered from both the street and lake. A covered lakeside porch provides shaded waterfront views.

Kitchen with custom claro walnut cabinets, contemporary feel yet inviting for familiy and friends to enjoy.
www.ButterflyMultimedia.com
This is an example of a large traditional u-shaped open plan kitchen in Other with slate flooring, grey floors, a submerged sink, flat-panel cabinets, medium wood cabinets, quartz worktops, white splashback, stone slab splashback, stainless steel appliances and an island.
This is an example of a large traditional u-shaped open plan kitchen in Other with slate flooring, grey floors, a submerged sink, flat-panel cabinets, medium wood cabinets, quartz worktops, white splashback, stone slab splashback, stainless steel appliances and an island.

Lincoln Barbour
Design ideas for a medium sized contemporary l-shaped kitchen in Portland with wood worktops, stainless steel appliances, shaker cabinets, dark wood cabinets, white splashback, stone slab splashback, a submerged sink and medium hardwood flooring.
Design ideas for a medium sized contemporary l-shaped kitchen in Portland with wood worktops, stainless steel appliances, shaker cabinets, dark wood cabinets, white splashback, stone slab splashback, a submerged sink and medium hardwood flooring.
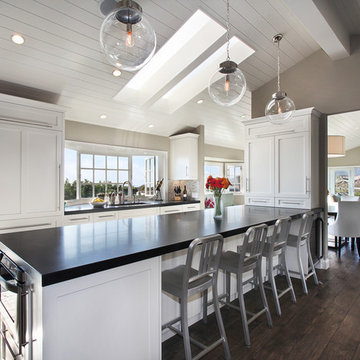
A modern and transitional beach cottage, filled with light and smiles. Perfect for easy family living, California style. Architecture by Anders Lasater Architects. Interior Design by Exotica Design Group. Photos by Jeri Koegel

This spacious kitchen with beautiful views features a prefinished cherry flooring with a very dark stain. We custom made the white shaker cabinets and paired them with a rich brown quartz composite countertop. A slate blue glass subway tile adorns the backsplash. We fitted the kitchen with a stainless steel apron sink. The same white and brown color palette has been used for the island. We also equipped the island area with modern pendant lighting and bar stools for seating.
Project by Portland interior design studio Jenni Leasia Interior Design. Also serving Lake Oswego, West Linn, Vancouver, Sherwood, Camas, Oregon City, Beaverton, and the whole of Greater Portland.
For more about Jenni Leasia Interior Design, click here: https://www.jennileasiadesign.com/
To learn more about this project, click here:
https://www.jennileasiadesign.com/lake-oswego
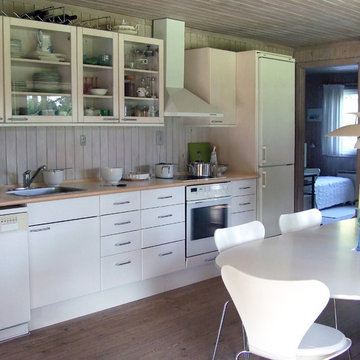
Inspiration for a rustic single-wall kitchen/diner in New York with glass-front cabinets, white cabinets, white appliances and a built-in sink.

The material selections included a seven-foot wide plank mahogany island, Calcutta gold marble countertops, custom full inset, face frame cabinets with glass doors, and a custom antiqued zinc hood.

Free ebook, Creating the Ideal Kitchen. DOWNLOAD NOW
Interior design by Renee Dion, The Dion Group
For more information on kitchen and bath design ideas go to: www.kitchenstudio-ge.com

Photo of a medium sized contemporary l-shaped kitchen/diner in Vancouver with metro tiled splashback, stainless steel appliances, a double-bowl sink, shaker cabinets, dark wood cabinets, light hardwood flooring, an island, brown floors, white splashback, granite worktops and black worktops.

Design ideas for a large modern single-wall kitchen/diner in Dallas with shaker cabinets, medium wood cabinets, stainless steel appliances, a double-bowl sink, zinc worktops, white splashback, medium hardwood flooring, an island and brown floors.

photo by Susan Teare
Photo of a medium sized traditional l-shaped open plan kitchen in Burlington with green cabinets, a belfast sink, shaker cabinets, engineered stone countertops, white splashback, wood splashback, stainless steel appliances, dark hardwood flooring, no island and brown floors.
Photo of a medium sized traditional l-shaped open plan kitchen in Burlington with green cabinets, a belfast sink, shaker cabinets, engineered stone countertops, white splashback, wood splashback, stainless steel appliances, dark hardwood flooring, no island and brown floors.
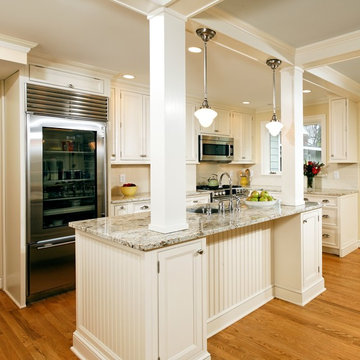
An exterior addition was added to this house to add space to the kitchen, family room, and master bedroom above. The new space incorporated a load bearing beam hidden behind columns and custom cabinetry to span the new space. Unique plumbing challenges were met with a seamless subway tile backsplash and custom depth spice storage bellow. Slide in range, open glass refrigeration, and convection microwave still met the clients updated needs. The coffered ceiling blend the new family room into the kitchen while hiding the load bearing elements. Overall the new timeless design blends with the couples existing furnishings while allowing them to entertain guests and family.
Photos courtesy Greg Hadley
Construction: Harry Braswell Inc.
Kitchen Design: Erin Hoopes under Virginia Kitchens
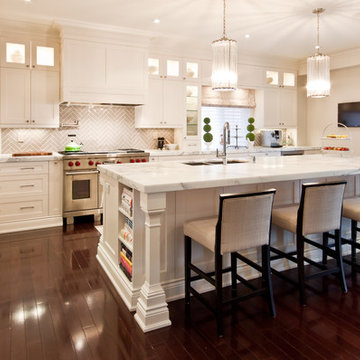
Inspiration for a traditional kitchen in Toronto with recessed-panel cabinets, integrated appliances, marble worktops, white cabinets and grey splashback.
Kitchen with All Styles of Cabinet Ideas and Designs
9