Kitchen with All Styles of Cabinet Ideas and Designs
Refine by:
Budget
Sort by:Popular Today
21 - 40 of 625 photos
Item 1 of 3

Photography by Shannon McGrath
Design ideas for a large country l-shaped kitchen pantry in Melbourne with white cabinets, white splashback, metro tiled splashback, light hardwood flooring, a built-in sink, beaded cabinets, composite countertops, stainless steel appliances and an island.
Design ideas for a large country l-shaped kitchen pantry in Melbourne with white cabinets, white splashback, metro tiled splashback, light hardwood flooring, a built-in sink, beaded cabinets, composite countertops, stainless steel appliances and an island.
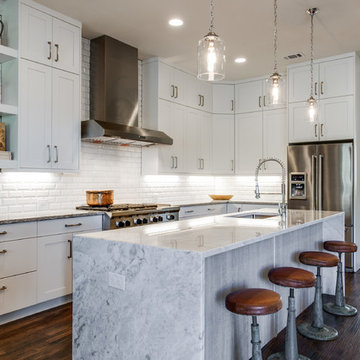
Photo of a farmhouse l-shaped kitchen in Dallas with a submerged sink, shaker cabinets, white cabinets, white splashback, stainless steel appliances, dark hardwood flooring and an island.
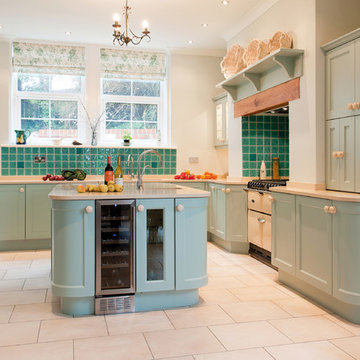
Design ideas for a rural kitchen in Devon with recessed-panel cabinets, blue cabinets, blue splashback, ceramic splashback, white appliances and an island.
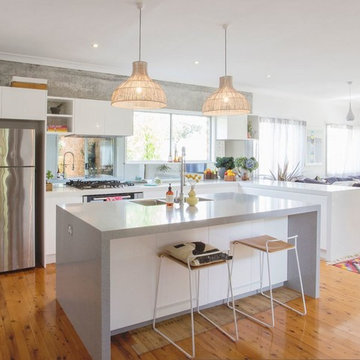
Products used: Venus Grey - island Bianca Real - white countertops These colors can be special ordered, and viewable on the Australia GT website: http://bit.ly/1t86tus
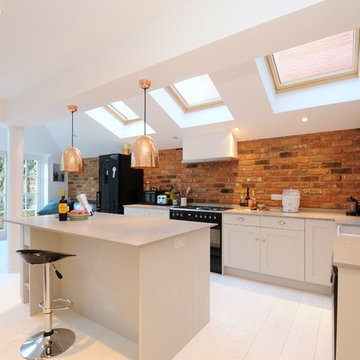
Design ideas for a scandi l-shaped kitchen in London with a belfast sink, shaker cabinets, white cabinets, black appliances, light hardwood flooring and an island.

This kitchen has many interesting elements that set it apart.
The sense of openness is created by the raised ceiling and multiple ceiling levels, lighting and light colored cabinets.
A custom hood over the stone back splash creates a wonderful focal point with it's traditional style architectural mill work complimenting the islands use of reclaimed wood (as seen on the ceiling as well) transitional tapered legs, and the use of Carrara marble on the island top.
This kitchen was featured in a Houzz Kitchen of the Week article!
Photography by Alicia's Art, LLC
RUDLOFF Custom Builders, is a residential construction company that connects with clients early in the design phase to ensure every detail of your project is captured just as you imagined. RUDLOFF Custom Builders will create the project of your dreams that is executed by on-site project managers and skilled craftsman, while creating lifetime client relationships that are build on trust and integrity.
We are a full service, certified remodeling company that covers all of the Philadelphia suburban area including West Chester, Gladwynne, Malvern, Wayne, Haverford and more.
As a 6 time Best of Houzz winner, we look forward to working with you on your next project.

A sculpted island bench of Tasmanian Oak timber defines the kitchen. Geometric tiles and limed ply with translucent lemon accents, enhance the recycled Tasmanian oak joinery.
Photographer: Andrew Wuttke

• A busy family wanted to rejuvenate their entire first floor. As their family was growing, their spaces were getting more cramped and finding comfortable, usable space was no easy task. The goal of their remodel was to create a warm and inviting kitchen and family room, great room-like space that worked with the rest of the home’s floor plan.
The focal point of the new kitchen is a large center island around which the family can gather to prepare meals. Exotic granite countertops and furniture quality light-colored cabinets provide a warm, inviting feel. Commercial-grade stainless steel appliances make this gourmet kitchen a great place to prepare large meals.
A wide plank hardwood floor continues from the kitchen to the family room and beyond, tying the spaces together. The focal point of the family room is a beautiful stone fireplace hearth surrounded by built-in bookcases. Stunning craftsmanship created this beautiful wall of cabinetry which houses the home’s entertainment system. French doors lead out to the home’s deck and also let a lot of natural light into the space.
From its beautiful, functional kitchen to its elegant, comfortable family room, this renovation achieved the homeowners’ goals. Now the entire family has a great space to gather and spend quality time.

Inspiration for a medium sized contemporary open plan kitchen in Los Angeles with a submerged sink, flat-panel cabinets, dark wood cabinets, white splashback, metro tiled splashback, stainless steel appliances, quartz worktops, slate flooring, no island and grey floors.
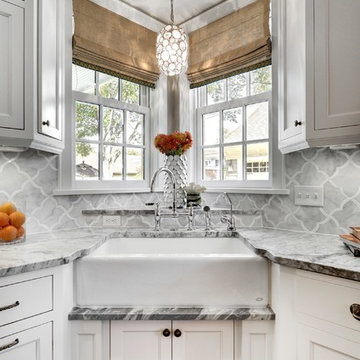
Photo of a classic kitchen in Minneapolis with a belfast sink, recessed-panel cabinets, white cabinets, grey splashback and marble splashback.

Dan Wonsch
Photo of a medium sized contemporary l-shaped open plan kitchen in Detroit with metro tiled splashback, stainless steel appliances, a submerged sink, shaker cabinets, white cabinets, wood worktops, white splashback, medium hardwood flooring and an island.
Photo of a medium sized contemporary l-shaped open plan kitchen in Detroit with metro tiled splashback, stainless steel appliances, a submerged sink, shaker cabinets, white cabinets, wood worktops, white splashback, medium hardwood flooring and an island.
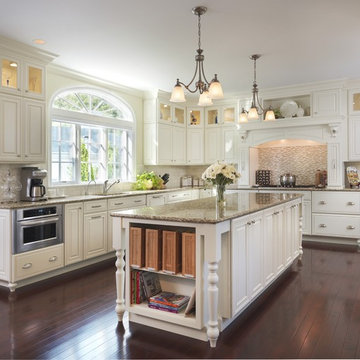
Kitchen designed by Lisa Zompa of Kitchen Views, Warwick, RI
Photo Credit: Nat Rea Photography, Barrington, RI (www.natrea.com)
Photo of a classic kitchen in Providence with mosaic tiled splashback, granite worktops, beige splashback, white cabinets, raised-panel cabinets and medium hardwood flooring.
Photo of a classic kitchen in Providence with mosaic tiled splashback, granite worktops, beige splashback, white cabinets, raised-panel cabinets and medium hardwood flooring.
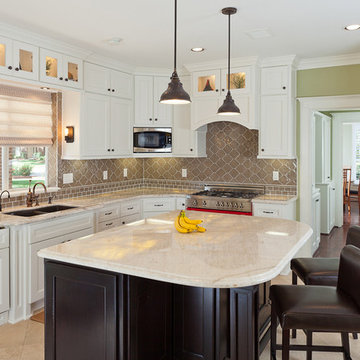
Photo of a classic kitchen in Houston with a double-bowl sink, recessed-panel cabinets, white cabinets, brown splashback and stainless steel appliances.
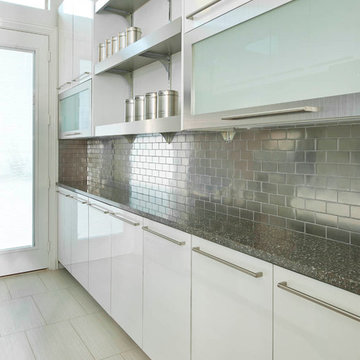
Dan Piassick
Contemporary kitchen in Dallas with engineered stone countertops, metallic splashback, metal splashback and flat-panel cabinets.
Contemporary kitchen in Dallas with engineered stone countertops, metallic splashback, metal splashback and flat-panel cabinets.
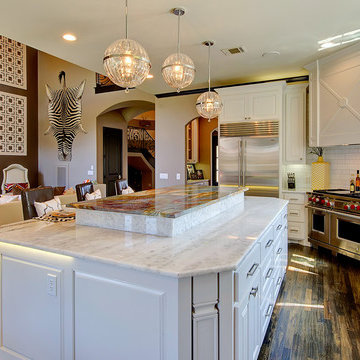
Photo 1 of 3: The kitchen in this home was another fun project. Our interior designer came up with the idea for an island with a raised serving bar in the center. Our customer selected "Blue Louise" for the raised section and white "Antartide" for the balance of the counter tops.The counter top is under-lit with LED strip lighting.
The vent hood cabinet features the same "circle and X" that appear in the front door and in the courtyard railing. The floor is hand-scraped oak hardwood. The cabinets that flank the kitchen sink have clear backs and fronts allowing the homeowner to view the motor court from the kitchen.
Interior Design by Elaine Williamson
Photo by Charles Lauersdorf - Imagery Intelligence
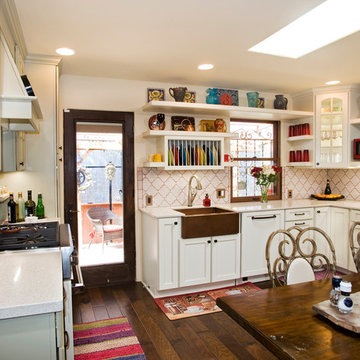
Photo of a grey and cream enclosed kitchen in Austin with a belfast sink, open cabinets, white cabinets and white splashback.

Situated on a challenging sloped lot, an elegant and modern home was achieved with a focus on warm walnut, stainless steel, glass and concrete. Each floor, named Sand, Sea, Surf and Sky, is connected by a floating walnut staircase and an elevator concealed by walnut paneling in the entrance.
The home captures the expansive and serene views of the ocean, with spaces outdoors that incorporate water and fire elements. Ease of maintenance and efficiency was paramount in finishes and systems within the home. Accents of Swarovski crystals illuminate the corridor leading to the master suite and add sparkle to the lighting throughout.
A sleek and functional kitchen was achieved featuring black walnut and charcoal gloss millwork, also incorporating a concealed pantry and quartz surfaces. An impressive wine cooler displays bottles horizontally over steel and walnut, spanning from floor to ceiling.
Features were integrated that capture the fluid motion of a wave and can be seen in the flexible slate on the contoured fireplace, Modular Arts wall panels, and stainless steel accents. The foyer and outer decks also display this sense of movement.
At only 22 feet in width, and 4300 square feet of dramatic finishes, a four car garage that includes additional space for the client's motorcycle, the Wave House was a productive and rewarding collaboration between the client and KBC Developments.
Featured in Homes & Living Vancouver magazine July 2012!
photos by Rob Campbell - www.robcampbellphotography
photos by Tony Puezer - www.brightideaphotography.com
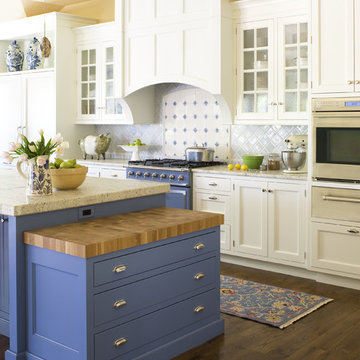
This kitchen was designed by Terri Rose, CKD.
Interior design by Ingrid Fretheim Interiors.
Photograghy by Kimberly Gavin.
Design ideas for a classic kitchen in Denver with recessed-panel cabinets, coloured appliances and blue cabinets.
Design ideas for a classic kitchen in Denver with recessed-panel cabinets, coloured appliances and blue cabinets.
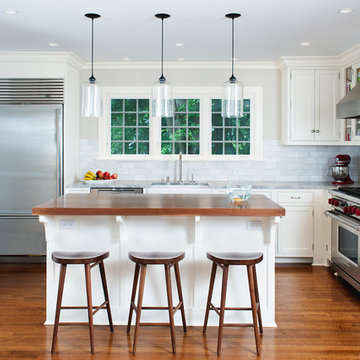
Photos by Scott LePage Photography
Classic l-shaped kitchen in New York with stainless steel appliances, stone tiled splashback, wood worktops, shaker cabinets, white cabinets and white splashback.
Classic l-shaped kitchen in New York with stainless steel appliances, stone tiled splashback, wood worktops, shaker cabinets, white cabinets and white splashback.

Breakfast nook--After. A custom built-in bench (cherry, like the cabinetry) works well for eat-in breakfasts. Period reproduction lighting, Deco pulls, and a custom formica table root the kitchen to the origins of the home.
All photos by Matt Niebuhr. www.mattniebuhr.com
Kitchen with All Styles of Cabinet Ideas and Designs
2