Kitchen with All Types of Cabinet Finish and a Timber Clad Ceiling Ideas and Designs
Refine by:
Budget
Sort by:Popular Today
61 - 80 of 3,354 photos
Item 1 of 3

In the fictional timeline for the new home, we envisioned a renovation of the kitchen occurring in the 1940s, and some the design of the kitchen was conceived to represent that time period. Converted appliances with new internal components add to the retro feel of the space, along with a cast iron farmhouse style sink. Special attention was also paid to the cabinet and hardware design to be period authentic.

Design ideas for a medium sized midcentury galley kitchen/diner in San Francisco with a built-in sink, flat-panel cabinets, light wood cabinets, engineered stone countertops, white splashback, ceramic splashback, stainless steel appliances, porcelain flooring, an island, grey floors, white worktops and a timber clad ceiling.

Photo of a beach style l-shaped kitchen in Los Angeles with shaker cabinets, light wood cabinets, white splashback, medium hardwood flooring, an island, brown floors, white worktops, exposed beams, a timber clad ceiling and a vaulted ceiling.
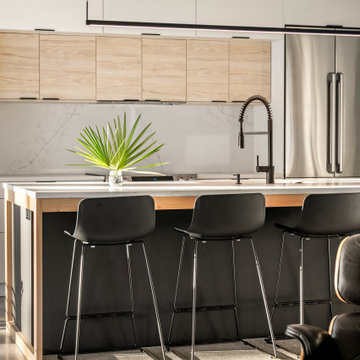
Photo of a medium sized contemporary single-wall open plan kitchen in Tampa with a submerged sink, flat-panel cabinets, light wood cabinets, engineered stone countertops, white splashback, engineered quartz splashback, stainless steel appliances, concrete flooring, an island, grey floors, white worktops and a timber clad ceiling.

Inspiration for a large classic galley kitchen pantry in Philadelphia with a belfast sink, flat-panel cabinets, blue cabinets, engineered stone countertops, white splashback, porcelain splashback, integrated appliances, medium hardwood flooring, an island, brown floors, blue worktops and a timber clad ceiling.

A classic shaker-style kitchen featuring a five-piece timber frame door and drawer with square-joints, vertical-grain center panel and v-frame groove joints.
Produced by JJO in the Uk as part of the Avalon range

Modern Farmhouse kitchen with shaker style cabinet doors and black drawer pull hardware. White Oak floating shelves with LED underlighting over beautiful, Cambria Quartz countertops. The subway tiles were custom made and have what appears to be a texture from a distance, but is actually a herringbone pattern in-lay in the glaze. Wolf brand gas range and oven, and a Wolf steam oven on the left. Rustic black wall scones and large pendant lights over the kitchen island. Brizo satin brass faucet with Kohler undermount rinse sink.
Photo by Molly Rose Photography

Photo of a traditional u-shaped kitchen/diner in Other with a submerged sink, raised-panel cabinets, medium wood cabinets, engineered stone countertops, black splashback, stainless steel appliances, medium hardwood flooring, an island, brown floors, black worktops, exposed beams and a timber clad ceiling.

Our clients with an acreage in Sturgeon County backing onto the Sturgeon River wanted to completely update and re-work the floorplan of their late 70's era home's main level to create a more open and functional living space. Their living room became a large dining room with a farmhouse style fireplace and mantle, and their kitchen / nook plus dining room became a very large custom chef's kitchen with 3 islands! Add to that a brand new bathroom with steam shower and back entry mud room / laundry room with custom cabinetry and double barn doors. Extensive use of shiplap, open beams, and unique accent lighting completed the look of their modern farmhouse / craftsman styled main floor. Beautiful!

Gorgeous all blue kitchen cabinetry featuring brass and gold accents on hood, pendant lights and cabinetry hardware. The stunning intracoastal waterway views and sparkling turquoise water add more beauty to this fabulous kitchen.
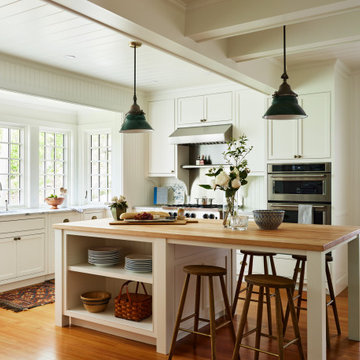
Renovated kitchen with a new oriel window extension that holds the sink and cabinets with windows on three sides. Built-in dishwasher, trash and recycling, and refrigerator.

Walk-in pantry.
The kitchen is a stunning fusion of contemporary and industrial design. Black shaker cabinets lend a sleek, modern feel, while a custom range hood stands out as a unique centerpiece. Open shelving adds character and showcases decorative items against a backdrop of a vaulted wood-lined ceiling, infusing warmth. The island, with seating for four, serves as a social hub and practical workspace. A discreet walk-in pantry offers ample storage, keeping the kitchen organized and pristine. This space seamlessly combines style and functionality, making it the heart of the home.
Martin Bros. Contracting, Inc., General Contractor; Helman Sechrist Architecture, Architect; JJ Osterloo Design, Designer; Photography by Marie Kinney.

The butler's pantry of the home features stainless steel appliances, a herringbone flooring and a subway tile back splash.
Inspiration for an expansive classic l-shaped kitchen pantry in Baltimore with white cabinets, zinc worktops, white splashback, metro tiled splashback, stainless steel appliances, multi-coloured floors and a timber clad ceiling.
Inspiration for an expansive classic l-shaped kitchen pantry in Baltimore with white cabinets, zinc worktops, white splashback, metro tiled splashback, stainless steel appliances, multi-coloured floors and a timber clad ceiling.
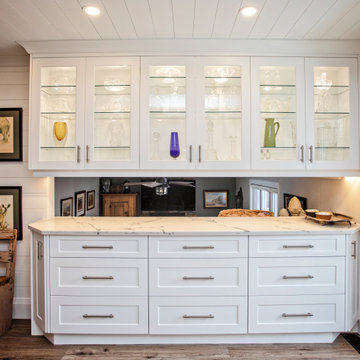
Large contemporary l-shaped kitchen/diner in Other with a double-bowl sink, white cabinets, quartz worktops, grey splashback, porcelain splashback, stainless steel appliances, vinyl flooring, an island, brown floors, white worktops and a timber clad ceiling.
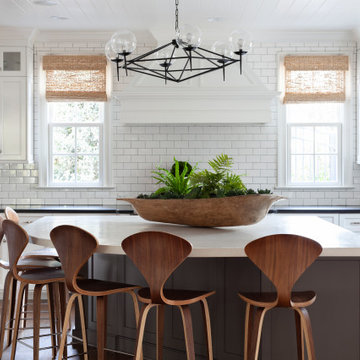
This is an example of a classic l-shaped kitchen in Charlotte with shaker cabinets, white cabinets, white splashback, metro tiled splashback, dark hardwood flooring, an island, brown floors, black worktops and a timber clad ceiling.

Photo of a large modern l-shaped open plan kitchen in Atlanta with a belfast sink, recessed-panel cabinets, grey cabinets, marble worktops, white splashback, ceramic splashback, stainless steel appliances, light hardwood flooring, an island, white floors, grey worktops and a timber clad ceiling.

Inspiration for a rural galley open plan kitchen in Minneapolis with a belfast sink, shaker cabinets, light wood cabinets, white splashback, mosaic tiled splashback, stainless steel appliances, medium hardwood flooring, multiple islands, brown floors, grey worktops, exposed beams, a timber clad ceiling and a drop ceiling.
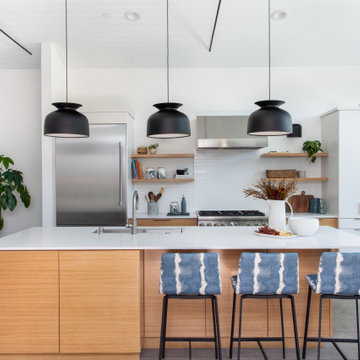
Medium sized retro galley kitchen/diner in San Francisco with flat-panel cabinets, engineered stone countertops, white splashback, ceramic splashback, stainless steel appliances, porcelain flooring, an island, grey floors, a submerged sink, medium wood cabinets, white worktops and a timber clad ceiling.

Amrum, die Perle der Nordsee. In den letzten Tagen durften wir ein wunderschönes Küchenprojekt auf Amrum realisieren. SieMatic Küche SE2002RFS in lotusweiss, mit massiver Eichenholz Arbeitsplatte. Edelstahlgriff #179.
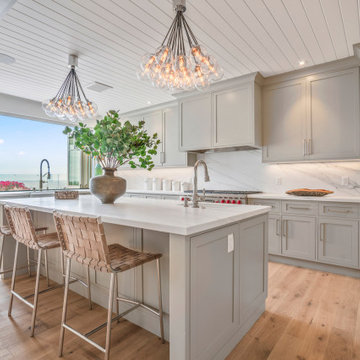
Traditional galley kitchen in New York with a submerged sink, shaker cabinets, grey cabinets, white splashback, stainless steel appliances, light hardwood flooring, an island, beige floors, white worktops and a timber clad ceiling.
Kitchen with All Types of Cabinet Finish and a Timber Clad Ceiling Ideas and Designs
4