Kitchen with All Types of Cabinet Finish and Beige Worktops Ideas and Designs
Refine by:
Budget
Sort by:Popular Today
121 - 140 of 38,434 photos
Item 1 of 3
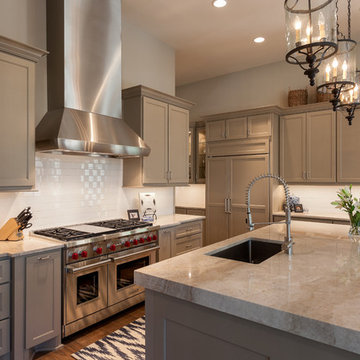
Photo of a classic kitchen in Houston with a submerged sink, recessed-panel cabinets, beige cabinets, white splashback, metro tiled splashback, stainless steel appliances, dark hardwood flooring, an island and beige worktops.

This sleek, contemporary kitchen is a piece of art. From the two story range hood with its angled window to the flat paneled cabinets with opaque glass inserts to the stainless steel accents, this kitchen is a showstopper.
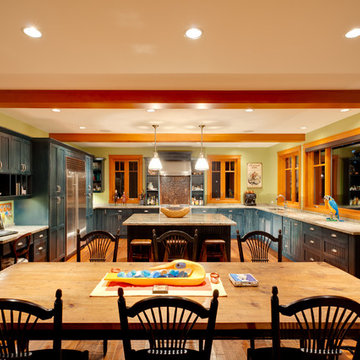
Bright Idea Photography
Design ideas for an expansive classic u-shaped kitchen/diner in Vancouver with a submerged sink, shaker cabinets, blue cabinets, granite worktops, stainless steel appliances, light hardwood flooring, an island, orange floors and beige worktops.
Design ideas for an expansive classic u-shaped kitchen/diner in Vancouver with a submerged sink, shaker cabinets, blue cabinets, granite worktops, stainless steel appliances, light hardwood flooring, an island, orange floors and beige worktops.
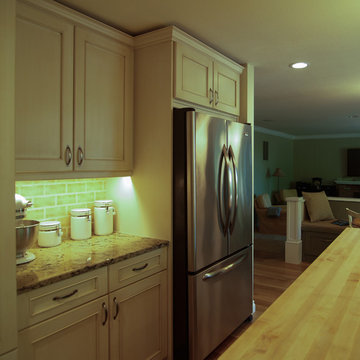
A baking center allows multiple cooks to work in this compact kitchen.
Photo of a medium sized traditional u-shaped kitchen/diner in Seattle with a belfast sink, recessed-panel cabinets, beige cabinets, engineered stone countertops, beige splashback, metro tiled splashback, stainless steel appliances, medium hardwood flooring, an island, beige floors and beige worktops.
Photo of a medium sized traditional u-shaped kitchen/diner in Seattle with a belfast sink, recessed-panel cabinets, beige cabinets, engineered stone countertops, beige splashback, metro tiled splashback, stainless steel appliances, medium hardwood flooring, an island, beige floors and beige worktops.

This contemporary kitchen features off white walls, silver metal bar stools, stainless steel appliances, granite countertops and walnut cabinets with contemporary brushed nickel cabinet hardware. Contrasting shiny and matte neutral colored glass tiles mingle in the backsplash to create texture. The brushed nickel sink and faucet, contemporary stainless steel range hood, clear ribbed glass doors and skylight add to the crisp, modern feel.
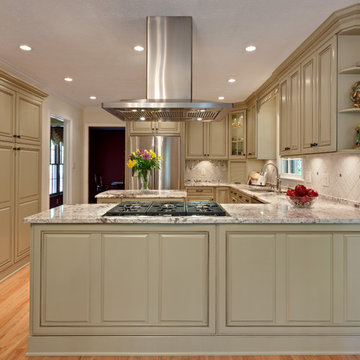
Traditional Kitchen
photo credit: Sacha Griffin
Photo of a medium sized classic u-shaped kitchen/diner in Atlanta with stainless steel appliances, raised-panel cabinets, a submerged sink, green cabinets, granite worktops, beige splashback, stone tiled splashback, light hardwood flooring, an island, brown floors and beige worktops.
Photo of a medium sized classic u-shaped kitchen/diner in Atlanta with stainless steel appliances, raised-panel cabinets, a submerged sink, green cabinets, granite worktops, beige splashback, stone tiled splashback, light hardwood flooring, an island, brown floors and beige worktops.
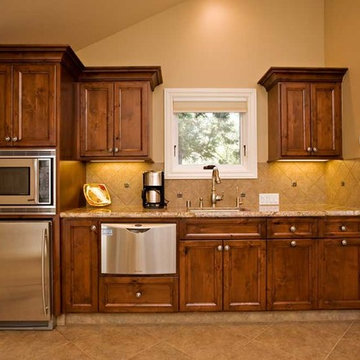
Pool House Kitchen, small dishwasher, nonslip floor. Note the compact drawer dishwasher.
Design ideas for a small classic single-wall open plan kitchen in San Francisco with a submerged sink, recessed-panel cabinets, medium wood cabinets, granite worktops, beige splashback, porcelain splashback, stainless steel appliances, porcelain flooring, no island, beige floors and beige worktops.
Design ideas for a small classic single-wall open plan kitchen in San Francisco with a submerged sink, recessed-panel cabinets, medium wood cabinets, granite worktops, beige splashback, porcelain splashback, stainless steel appliances, porcelain flooring, no island, beige floors and beige worktops.
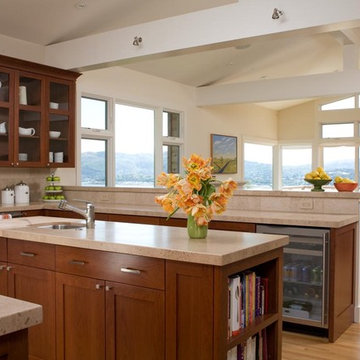
can you way layout space?
Large contemporary u-shaped kitchen/diner in San Francisco with flat-panel cabinets, a submerged sink, dark wood cabinets, limestone worktops, beige splashback, stainless steel appliances, light hardwood flooring, an island, stone slab splashback and beige worktops.
Large contemporary u-shaped kitchen/diner in San Francisco with flat-panel cabinets, a submerged sink, dark wood cabinets, limestone worktops, beige splashback, stainless steel appliances, light hardwood flooring, an island, stone slab splashback and beige worktops.

In this open concept kitchen, you'll discover an inviting, spacious island that's perfect for gatherings and gourmet cooking. With meticulous attention to detail, custom woodwork adorns every part of this culinary haven, from the richly decorated cabinets to the shiplap ceiling, offering both warmth and sophistication that you'll appreciate.
The glistening countertops highlight the wood's natural beauty, while a suite of top-of-the-line appliances seamlessly combines practicality and luxury, making your cooking experience a breeze. The prominent farmhouse sink adds practicality and charm, and a counter bar sink in the island provides extra convenience, tailored just for you.
Bathed in natural light, this kitchen transforms into a welcoming masterpiece, offering a sanctuary for both culinary creativity and shared moments of joy. Count on the quality, just like many others have. Let's make your culinary dreams come true. Take action today and experience the difference.

Кухня без ручек с фрезеровкой на торце, сочетание темно-серого и белого фасада
Design ideas for a small modern grey and white u-shaped open plan kitchen in Other with a built-in sink, flat-panel cabinets, grey cabinets, wood worktops, white splashback, ceramic splashback, stainless steel appliances, laminate floors, a breakfast bar, brown floors, beige worktops and a coffered ceiling.
Design ideas for a small modern grey and white u-shaped open plan kitchen in Other with a built-in sink, flat-panel cabinets, grey cabinets, wood worktops, white splashback, ceramic splashback, stainless steel appliances, laminate floors, a breakfast bar, brown floors, beige worktops and a coffered ceiling.

Un appartement familial haussmannien rénové, aménagé et agrandi avec la création d'un espace parental suite à la réunion de deux lots. Les fondamentaux classiques des pièces sont conservés et revisités tout en douceur avec des matériaux naturels et des couleurs apaisantes.

Welcome to our latest kitchen renovation project, where classic French elegance meets contemporary design in the heart of Great Falls, VA. In this transformation, we aim to create a stunning kitchen space that exudes sophistication and charm, capturing the essence of timeless French style with a modern twist.
Our design centers around a harmonious blend of light gray and off-white tones, setting a serene and inviting backdrop for this kitchen makeover. These neutral hues will work in harmony to create a calming ambiance and enhance the natural light, making the kitchen feel open and welcoming.
To infuse a sense of nature and add a striking focal point, we have carefully selected green cabinets. The rich green hue, reminiscent of lush gardens, brings a touch of the outdoors into the space, creating a unique and refreshing visual appeal. The cabinets will be thoughtfully placed to optimize both functionality and aesthetics.
Throughout the project, our focus is on creating a seamless integration of design elements to produce a cohesive and visually stunning kitchen. The cabinetry, hood, light fixture, and other details will be meticulously crafted using high-quality materials, ensuring longevity and a timeless appeal.
Countertop Material: Quartzite
Cabinet: Frameless Custom cabinet
Stove: Ilve 48"
Hood: Plaster field made
Lighting: Hudson Valley Lighting

Walk in pantry
Photo of a small modern l-shaped enclosed kitchen in Melbourne with open cabinets, white cabinets, laminate countertops, white splashback, light hardwood flooring, no island, yellow floors and beige worktops.
Photo of a small modern l-shaped enclosed kitchen in Melbourne with open cabinets, white cabinets, laminate countertops, white splashback, light hardwood flooring, no island, yellow floors and beige worktops.

Inspiration for a traditional u-shaped kitchen/diner in Orange County with a belfast sink, shaker cabinets, white cabinets, white splashback, stainless steel appliances, medium hardwood flooring, an island, brown floors, beige worktops, a timber clad ceiling and a drop ceiling.

The builder we partnered with for this beauty original wanted to use his cabinet person (who builds and finishes on site) but the clients advocated for manufactured cabinets - and we agree with them! These homeowners were just wonderful to work with and wanted materials that were a little more "out of the box" than the standard "white kitchen" you see popping up everywhere today - and their dog, who came along to every meeting, agreed to something with longevity, and a good warranty!
The cabinets are from WW Woods, their Eclipse (Frameless, Full Access) line in the Aspen door style
- a shaker with a little detail. The perimeter kitchen and scullery cabinets are a Poplar wood with their Seagull stain finish, and the kitchen island is a Maple wood with their Soft White paint finish. The space itself was a little small, and they loved the cabinetry material, so we even paneled their built in refrigeration units to make the kitchen feel a little bigger. And the open shelving in the scullery acts as the perfect go-to pantry, without having to go through a ton of doors - it's just behind the hood wall!

Stéphane Vasco
Inspiration for a medium sized scandinavian single-wall kitchen/diner in Paris with flat-panel cabinets, white cabinets, laminate countertops, white splashback, glass sheet splashback, no island, a submerged sink, integrated appliances, light hardwood flooring, beige floors and beige worktops.
Inspiration for a medium sized scandinavian single-wall kitchen/diner in Paris with flat-panel cabinets, white cabinets, laminate countertops, white splashback, glass sheet splashback, no island, a submerged sink, integrated appliances, light hardwood flooring, beige floors and beige worktops.

Sacha Griffin
Design ideas for a large classic u-shaped kitchen/diner in Atlanta with a belfast sink, shaker cabinets, granite worktops, white splashback, porcelain splashback, stainless steel appliances, light hardwood flooring, an island, beige worktops, medium wood cabinets and brown floors.
Design ideas for a large classic u-shaped kitchen/diner in Atlanta with a belfast sink, shaker cabinets, granite worktops, white splashback, porcelain splashback, stainless steel appliances, light hardwood flooring, an island, beige worktops, medium wood cabinets and brown floors.
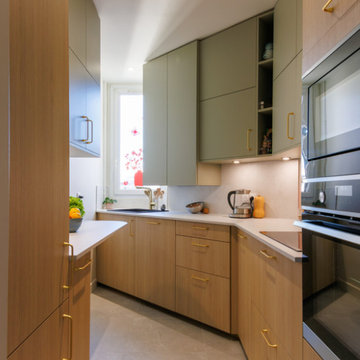
Dans cette cuisine, les façades sauge et bois captivent instantanément le regard, créant un mélange subtil entre modernité et chaleur naturelle. La hauteur sous plafond impressionnante donne une sensation d'espace aérien, tandis que la lumière naturelle accentue chaque détail avec éclat. Les angles variés ajoutent une touche d'originalité à l'agencement, invitant à découvrir chaque recoin de cette pièce accueillante

Large contemporary l-shaped open plan kitchen in Sydney with a submerged sink, shaker cabinets, quartz worktops, stone slab splashback, an island, brown floors, a vaulted ceiling, white cabinets, beige splashback, stainless steel appliances, dark hardwood flooring and beige worktops.

In this open concept kitchen, you'll discover an inviting, spacious island that's perfect for gatherings and gourmet cooking. With meticulous attention to detail, custom woodwork adorns every part of this culinary haven, from the richly decorated cabinets to the shiplap ceiling, offering both warmth and sophistication that you'll appreciate.
The glistening countertops highlight the wood's natural beauty, while a suite of top-of-the-line appliances seamlessly combines practicality and luxury, making your cooking experience a breeze. The prominent farmhouse sink adds practicality and charm, and a counter bar sink in the island provides extra convenience, tailored just for you.
Bathed in natural light, this kitchen transforms into a welcoming masterpiece, offering a sanctuary for both culinary creativity and shared moments of joy. Count on the quality, just like many others have. Let's make your culinary dreams come true. Take action today and experience the difference.
Kitchen with All Types of Cabinet Finish and Beige Worktops Ideas and Designs
7