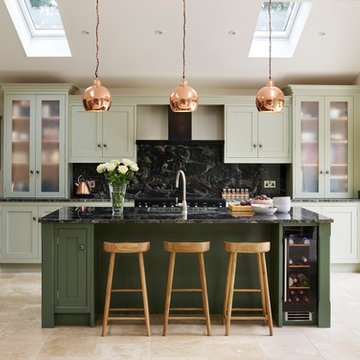Kitchen with All Types of Cabinet Finish and Black Splashback Ideas and Designs
Refine by:
Budget
Sort by:Popular Today
61 - 80 of 34,269 photos
Item 1 of 3
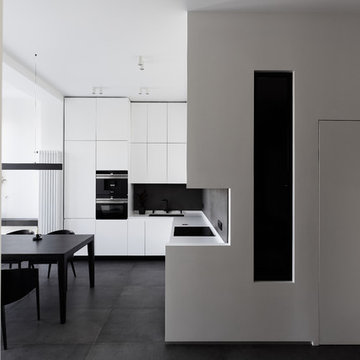
Александр Кудимов, Дарья Бутахина
Design ideas for a contemporary l-shaped kitchen/diner in Moscow with a submerged sink, flat-panel cabinets, black splashback, black appliances, black floors and white worktops.
Design ideas for a contemporary l-shaped kitchen/diner in Moscow with a submerged sink, flat-panel cabinets, black splashback, black appliances, black floors and white worktops.
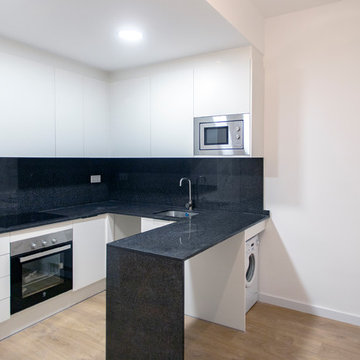
La cocina se ubica en un espacio abierto al salón, aunque una barra de cocina funciona como elementos divisor entre ambos espacios. Grupo Inventia.
Photo of a medium sized contemporary u-shaped open plan kitchen in Barcelona with a single-bowl sink, flat-panel cabinets, white cabinets, black splashback, stainless steel appliances, medium hardwood flooring, no island, brown floors and black worktops.
Photo of a medium sized contemporary u-shaped open plan kitchen in Barcelona with a single-bowl sink, flat-panel cabinets, white cabinets, black splashback, stainless steel appliances, medium hardwood flooring, no island, brown floors and black worktops.
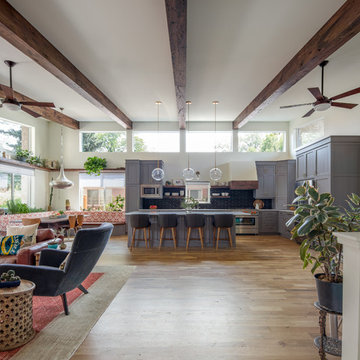
This family home in a Denver neighborhood started out as a dark, ranch home from the 1950’s. We changed the roof line, added windows, large doors, walnut beams, a built-in garden nook, a custom kitchen and a new entrance (among other things). The home didn’t grow dramatically square footage-wise. It grew in ways that really count: Light, air, connection to the outside and a connection to family living.
For more information and Before photos check out my blog post: Before and After: A Ranch Home with Abundant Natural Light and Part One on this here.
Photographs by Sara Yoder. Interior Styling by Kristy Oatman.
FEATURED IN:
Kitchen and Bath Design News
One Kind Design
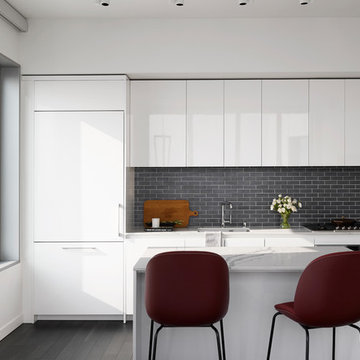
Design ideas for a small contemporary single-wall open plan kitchen in San Francisco with a single-bowl sink, flat-panel cabinets, black splashback, metro tiled splashback, dark hardwood flooring, an island, brown floors, white worktops, integrated appliances and engineered stone countertops.
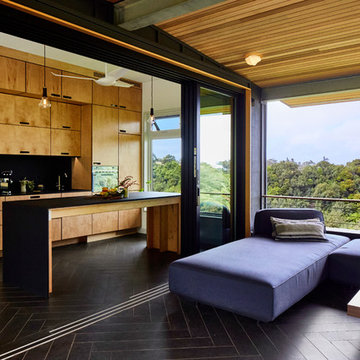
This is an example of a contemporary galley kitchen in Minneapolis with flat-panel cabinets, medium wood cabinets, black splashback, an island, black floors and black worktops.

Marc Mauldin Photography, Inc.
This is an example of a contemporary galley kitchen in Atlanta with a submerged sink, flat-panel cabinets, light wood cabinets, black splashback, integrated appliances, medium hardwood flooring, an island, grey floors and white worktops.
This is an example of a contemporary galley kitchen in Atlanta with a submerged sink, flat-panel cabinets, light wood cabinets, black splashback, integrated appliances, medium hardwood flooring, an island, grey floors and white worktops.
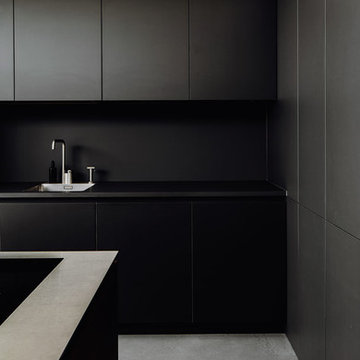
Design ideas for an expansive modern l-shaped open plan kitchen in Munich with a built-in sink, flat-panel cabinets, black cabinets, black splashback, black appliances, concrete flooring, an island, grey floors and black worktops.
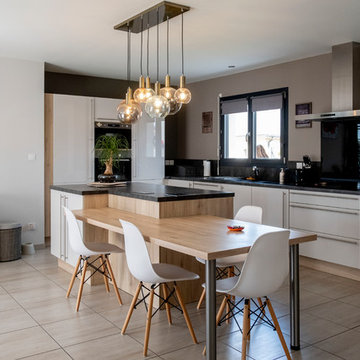
Cette jolie Natireo 90 de 94,91 m², construite par Natilia Rodez vient d’être réalisée à Manhac.
Pascal et Mireille sont très heureux d’avoir pu s’installer dans leur nouvelle maison qui se compose d’une pièce de vie de plus de 44m², très lumineuse grâce à ses deux baies vitrées donnant sur le sud.
Cette maison comprend également 3 chambres de plus de 10m² chacune, avec salle de bains et WC séparés ainsi qu’un double garage.
Le choix du toit en bac acier de couleur anthracite permet de donner à cette maison des lignes contemporaines.
Le mélange du crépi et du bardage bois, renforce le côté contemporain de cette charmante maison de plain-pied.
Pour tous renseignements n'hésitez pas à nous contacter au 05.65.73.17.33.

Free ebook, Creating the Ideal Kitchen. DOWNLOAD NOW
Our clients came to us looking to do some updates to their new condo unit primarily in the kitchen and living room. The couple has a lifelong love of Arts and Crafts and Modernism, and are the co-founders of PrairieMod, an online retailer that offers timeless modern lifestyle through American made, handcrafted, and exclusively designed products. So, having such a design savvy client was super exciting for us, especially since the couple had many unique pieces of pottery and furniture to provide inspiration for the design.
The condo is a large, sunny top floor unit, with a large open feel. The existing kitchen was a peninsula which housed the sink, and they wanted to change that out to an island, relocating the new sink there as well. This can sometimes be tricky with all the plumbing for the building potentially running up through one stack. After consulting with our contractor team, it was determined that our plan would likely work and after confirmation at demo, we pushed on.
The new kitchen is a simple L-shaped space, featuring several storage devices for trash, trays dividers and roll out shelving. To keep the budget in check, we used semi-custom cabinetry, but added custom details including a shiplap hood with white oak detail that plays off the oak “X” endcaps at the island, as well as some of the couple’s existing white oak furniture. We also mixed metals with gold hardware and plumbing and matte black lighting that plays well with the unique black herringbone backsplash and metal barstools. New weathered oak flooring throughout the unit provides a nice soft backdrop for all the updates. We wanted to take the cabinets to the ceiling to obtain as much storage as possible, but an angled soffit on two of the walls provided a bit of a challenge. We asked our carpenter to field modify a few of the wall cabinets where necessary and now the space is truly custom.
Part of the project also included a new fireplace design including a custom mantle that houses a built-in sound bar and a Panasonic Frame TV, that doubles as hanging artwork when not in use. The TV is mounted flush to the wall, and there are different finishes for the frame available. The TV can display works of art or family photos while not in use. We repeated the black herringbone tile for the fireplace surround here and installed bookshelves on either side for storage and media components.
Designed by: Susan Klimala, CKD, CBD
Photography by: Michael Alan Kaskel
For more information on kitchen and bath design ideas go to: www.kitchenstudio-ge.com
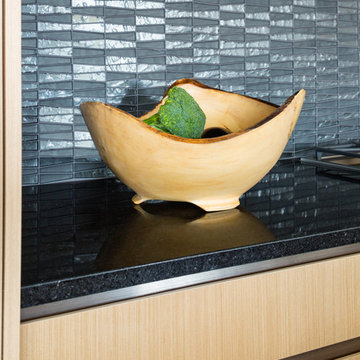
Artisan collections drive home the Wet Coast aesthetic of this space while lux materials such as the textured glass backsplash and the bespoke cabinets with their stainless steel reveals define the customization of this design project.
Photography By: Barry Calhoun
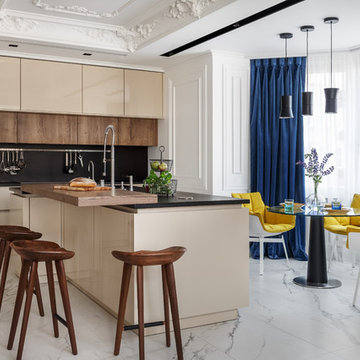
Фотограф - Сергей Красюк
Стилист - Дарья Соболева
This is an example of a traditional kitchen/diner in Moscow with flat-panel cabinets, beige cabinets, black splashback, an island, white floors and black worktops.
This is an example of a traditional kitchen/diner in Moscow with flat-panel cabinets, beige cabinets, black splashback, an island, white floors and black worktops.
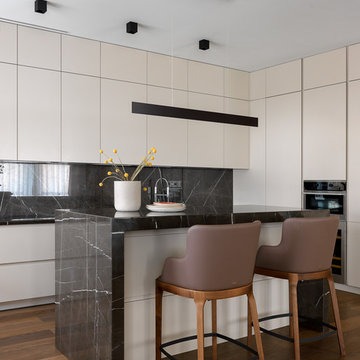
Интерьер выполнен компанией ARTECHNOLOGY Архитекторы: Ли Светлана и Поваляева Анастасия. Дизайнеры: МЕБЕЛЬ – Истомина Ольга, Свет – Назаров Сергей. Фотограф – Красюк Сергей. Стилисты – Ксения Брейво, Светлана Калиманова, Наталья Казбеги. Этот проект был опубликован на интернет-портале AD Russia
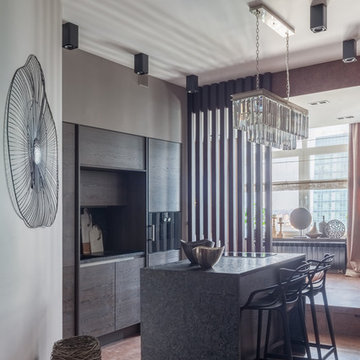
Юрий Гришко
Photo of a medium sized contemporary galley open plan kitchen in Other with a submerged sink, flat-panel cabinets, dark wood cabinets, granite worktops, black splashback, stone slab splashback, black appliances, cork flooring, an island, brown floors and black worktops.
Photo of a medium sized contemporary galley open plan kitchen in Other with a submerged sink, flat-panel cabinets, dark wood cabinets, granite worktops, black splashback, stone slab splashback, black appliances, cork flooring, an island, brown floors and black worktops.
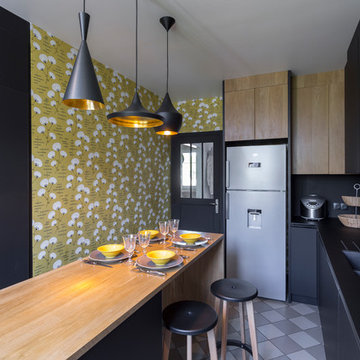
Cuisine sur-mesure - façade chêne et fenix noir mat.
Niches bibliothèque et électroménager - Ilot en chêne
Photographe - Olivier HALLOT
This is an example of a large contemporary enclosed kitchen in Paris with black splashback, stainless steel appliances, an island, grey floors, a double-bowl sink, flat-panel cabinets, black cabinets, wood worktops and beige worktops.
This is an example of a large contemporary enclosed kitchen in Paris with black splashback, stainless steel appliances, an island, grey floors, a double-bowl sink, flat-panel cabinets, black cabinets, wood worktops and beige worktops.
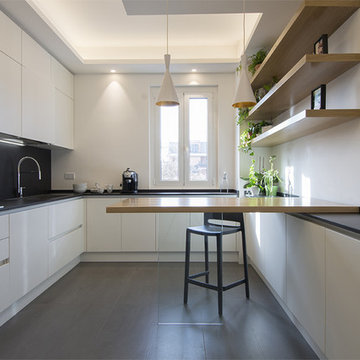
Alice Camandona
Photo of an expansive contemporary u-shaped open plan kitchen in Rome with engineered stone countertops, black splashback, stainless steel appliances, porcelain flooring, grey floors, black worktops, flat-panel cabinets and white cabinets.
Photo of an expansive contemporary u-shaped open plan kitchen in Rome with engineered stone countertops, black splashback, stainless steel appliances, porcelain flooring, grey floors, black worktops, flat-panel cabinets and white cabinets.

Warren Reed Photography
Inspiration for a large nautical galley open plan kitchen in Other with a submerged sink, black cabinets, black splashback, mosaic tiled splashback, stainless steel appliances, an island, white worktops, flat-panel cabinets, medium hardwood flooring, brown floors and engineered stone countertops.
Inspiration for a large nautical galley open plan kitchen in Other with a submerged sink, black cabinets, black splashback, mosaic tiled splashback, stainless steel appliances, an island, white worktops, flat-panel cabinets, medium hardwood flooring, brown floors and engineered stone countertops.

Less is More modern interior approach includes simple hardwood floor,single wall solid black laminate kitchen cabinetry and kitchen island, clean straight open space layout. A lack of clutter and bold accent color palettes tie into the minimalist approach to modern design.
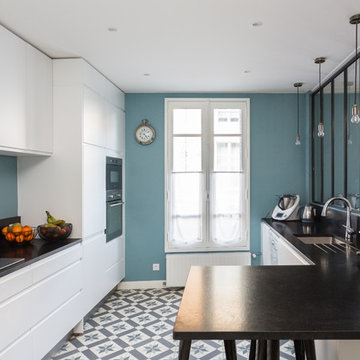
Une maison de ville comme on les aime : généreuse et conviviale. Elle étonne le visiteur par sa force de caractère, vite adoucie par quelques touches de pastel qui ponctuent l’espace. Le parquet a été entièrement restauré et certaines portions de type versaillais ont retrouvé leur éclat d’antan. Des rangements malins se logent ici et là tandis que le carrelage graphique des salles d’eau garantit un réveil revigorant.

Елена Горенштейн
Design ideas for a contemporary l-shaped enclosed kitchen in Moscow with a built-in sink, flat-panel cabinets, black cabinets, wood worktops, black splashback, black appliances, no island, multi-coloured floors and brown worktops.
Design ideas for a contemporary l-shaped enclosed kitchen in Moscow with a built-in sink, flat-panel cabinets, black cabinets, wood worktops, black splashback, black appliances, no island, multi-coloured floors and brown worktops.
Kitchen with All Types of Cabinet Finish and Black Splashback Ideas and Designs
4
