Kitchen with All Types of Cabinet Finish and Cement Flooring Ideas and Designs
Refine by:
Budget
Sort by:Popular Today
101 - 120 of 8,877 photos
Item 1 of 3
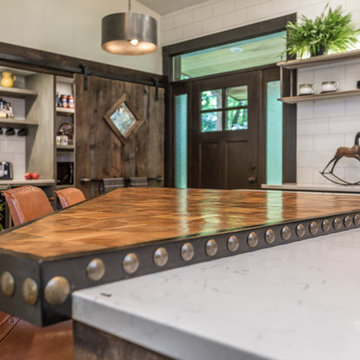
Brittany Fecteau
Large industrial l-shaped kitchen pantry in Manchester with a submerged sink, flat-panel cabinets, black cabinets, engineered stone countertops, white splashback, porcelain splashback, stainless steel appliances, cement flooring, an island, grey floors and white worktops.
Large industrial l-shaped kitchen pantry in Manchester with a submerged sink, flat-panel cabinets, black cabinets, engineered stone countertops, white splashback, porcelain splashback, stainless steel appliances, cement flooring, an island, grey floors and white worktops.

Lotfi Dakhli
Inspiration for a medium sized scandinavian kitchen/diner in Lyon with quartz worktops, white splashback, glass sheet splashback, stainless steel appliances, cement flooring, no island, white worktops, flat-panel cabinets, light wood cabinets and multi-coloured floors.
Inspiration for a medium sized scandinavian kitchen/diner in Lyon with quartz worktops, white splashback, glass sheet splashback, stainless steel appliances, cement flooring, no island, white worktops, flat-panel cabinets, light wood cabinets and multi-coloured floors.
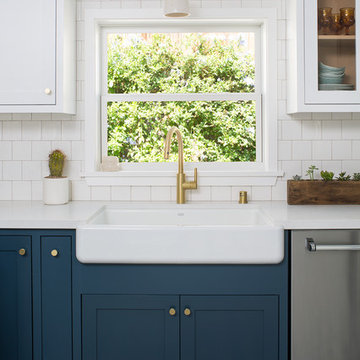
This is a kitchen remodel in a Craftsman style home located in the Highland Park neighborhood of Los Angeles, CA. Photo: Meghan Bob Photography
Medium sized classic u-shaped enclosed kitchen in San Francisco with a belfast sink, shaker cabinets, blue cabinets, engineered stone countertops, white splashback, ceramic splashback, stainless steel appliances, cement flooring, no island and blue floors.
Medium sized classic u-shaped enclosed kitchen in San Francisco with a belfast sink, shaker cabinets, blue cabinets, engineered stone countertops, white splashback, ceramic splashback, stainless steel appliances, cement flooring, no island and blue floors.
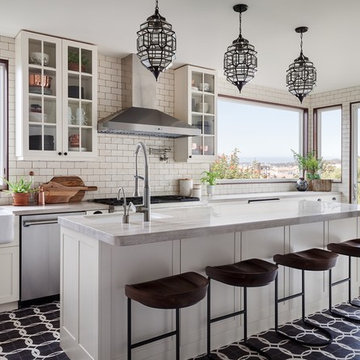
Michele Lee Wilson Photography
Inspiration for a mediterranean galley kitchen in San Francisco with a belfast sink, shaker cabinets, white cabinets, white splashback, metro tiled splashback, stainless steel appliances, cement flooring, an island and black floors.
Inspiration for a mediterranean galley kitchen in San Francisco with a belfast sink, shaker cabinets, white cabinets, white splashback, metro tiled splashback, stainless steel appliances, cement flooring, an island and black floors.
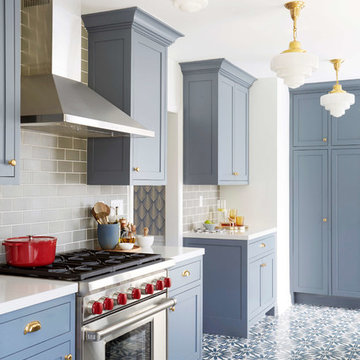
Photo of an eclectic kitchen in San Francisco with blue cabinets, grey splashback, ceramic splashback and cement flooring.
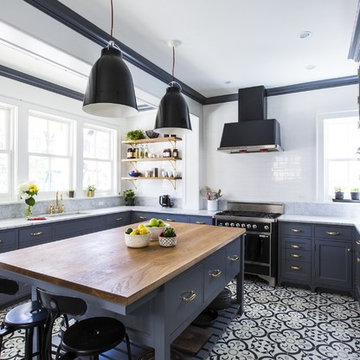
Design ideas for a large traditional u-shaped kitchen/diner in Other with a submerged sink, shaker cabinets, blue cabinets, white splashback, metro tiled splashback, cement flooring, an island, multi-coloured floors, marble worktops and stainless steel appliances.

This vintage kitchen in a historic home was snug and closed off from other rooms in the home, including the family room. Opening the wall created a pass-through to the family room as well as ample countertop space and bar seating for 4.
The new undercount sink in the beautiful granite countertop was enlarged to a single 36" bowl.
The original Jen-Aire range had seen better days. Removing it opened up additional counter space as well as offered a smooth cook surface with down draft vent.
The custom cabinets were solidly built with lots of custom features that new cabinets would not have offered. To lighten and brighten the room, the cabinets were painted with a Sherwin-Williams enamel. Vintage-style hardware was added to fit the period home.
The desk was removed since it diminished counter space and the island cabinets were moved into its place. Doing this also opened up the center of the room, allowing better flow.
Backsplash tile from Floor & Decor was added. Walls, backsplash, and cabinets were selected in matching colors to make the space appear larger by keeping the eye moving.
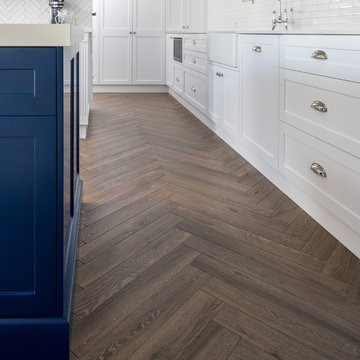
Herringbone timber look floor tiles.
Inspiration for a traditional kitchen in Perth with shaker cabinets, white cabinets, engineered stone countertops, grey worktops, cement flooring and brown floors.
Inspiration for a traditional kitchen in Perth with shaker cabinets, white cabinets, engineered stone countertops, grey worktops, cement flooring and brown floors.

@FattoreQ
Expansive urban l-shaped enclosed kitchen in Turin with a built-in sink, flat-panel cabinets, stainless steel cabinets, wood worktops, white splashback, porcelain splashback, stainless steel appliances, cement flooring, grey floors and brown worktops.
Expansive urban l-shaped enclosed kitchen in Turin with a built-in sink, flat-panel cabinets, stainless steel cabinets, wood worktops, white splashback, porcelain splashback, stainless steel appliances, cement flooring, grey floors and brown worktops.

Cabinets and woodwork custom built by Texas Direct Cabinets LLC in conjunction with C Ron Inman Construction LLC general contracting.
This is an example of a large farmhouse u-shaped kitchen pantry in Houston with a submerged sink, shaker cabinets, white cabinets, engineered stone countertops, multi-coloured splashback, mosaic tiled splashback, stainless steel appliances, cement flooring, an island, white worktops and a vaulted ceiling.
This is an example of a large farmhouse u-shaped kitchen pantry in Houston with a submerged sink, shaker cabinets, white cabinets, engineered stone countertops, multi-coloured splashback, mosaic tiled splashback, stainless steel appliances, cement flooring, an island, white worktops and a vaulted ceiling.
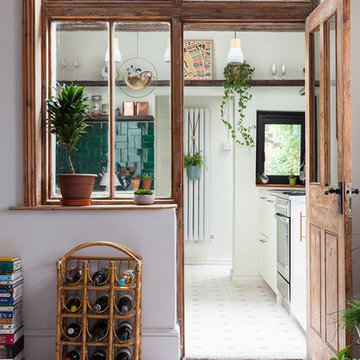
Kasia Fiszer
Inspiration for a small eclectic l-shaped enclosed kitchen in London with an integrated sink, shaker cabinets, white cabinets, marble worktops, green splashback, ceramic splashback, integrated appliances, cement flooring, no island and white floors.
Inspiration for a small eclectic l-shaped enclosed kitchen in London with an integrated sink, shaker cabinets, white cabinets, marble worktops, green splashback, ceramic splashback, integrated appliances, cement flooring, no island and white floors.

This is a kitchen remodel in a Craftsman style home located in the Highland Park neighborhood of Los Angeles, CA. Photo: Meghan Bob Photography
Photo of a medium sized classic u-shaped kitchen in San Francisco with a belfast sink, shaker cabinets, blue cabinets, engineered stone countertops, white splashback, ceramic splashback, stainless steel appliances, cement flooring, no island and blue floors.
Photo of a medium sized classic u-shaped kitchen in San Francisco with a belfast sink, shaker cabinets, blue cabinets, engineered stone countertops, white splashback, ceramic splashback, stainless steel appliances, cement flooring, no island and blue floors.
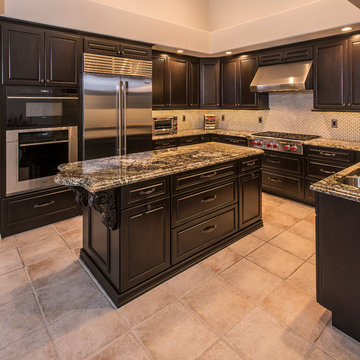
Photo of a large classic u-shaped kitchen pantry in Phoenix with a double-bowl sink, raised-panel cabinets, dark wood cabinets, granite worktops, grey splashback, matchstick tiled splashback, stainless steel appliances, cement flooring, an island and beige floors.
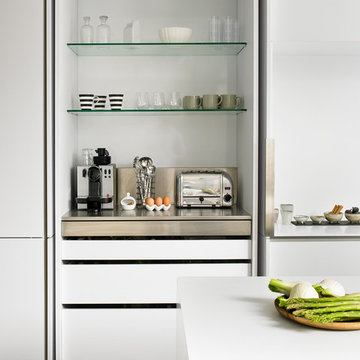
Inspiration for a contemporary single-wall kitchen in London with flat-panel cabinets, white cabinets, white splashback, cement flooring, an island and beige floors.

FORBES TOWNHOUSE Park Slope, Brooklyn Abelow Sherman Architects Partner-in-Charge: David Sherman Contractor: Top Drawer Construction Photographer: Mikiko Kikuyama Completed: 2007 Project Team: Rosie Donovan, Mara Ayuso This project upgrades a brownstone in the Park Slope Historic District in a distinctive manner. The clients are both trained in the visual arts, and have well-developed sensibilities about how a house is used as well as how elements from certain eras can interact visually. A lively dialogue has resulted in a design in which the architectural and construction interventions appear as a subtle background to the decorating. The intended effect is that the structure of each room appears to have a “timeless” quality, while the fit-ups, loose furniture, and lighting appear more contemporary. Thus the bathrooms are sheathed in mosaic tile, with a rough texture, and of indeterminate origin. The color palette is generally muted. The fixtures however are modern Italian. A kitchen features rough brick walls and exposed wood beams, as crooked as can be, while the cabinets within are modernist overlay slabs of walnut veneer. Throughout the house, the visible components include thick Cararra marble, new mahogany windows with weights-and-pulleys, new steel sash windows and doors, and period light fixtures. What is not seen is a state-of-the-art infrastructure consisting of a new hot water plant, structured cabling, new electrical service and plumbing piping. Because of an unusual relationship with its site, there is no backyard to speak of, only an eight foot deep space between the building’s first floor extension and the property line. In order to offset this problem, a series of Ipe wood decks were designed, and very precisely built to less than 1/8 inch tolerance. There is a deck of some kind on each floor from the basement to the third floor. On the exterior, the brownstone facade was completely restored. All of this was achieve

This is an example of an expansive modern galley open plan kitchen in London with an integrated sink, flat-panel cabinets, blue cabinets, quartz worktops, cement flooring, an island, grey floors and white worktops.

This beautiful kitchen is a high quality product from established kitchen designers, Rhatigan & Hick. Each kitchen is distinct and special to each client.
Featured in this gorgeous kitchen interior is our 'Elegance' brass pendant lights that hang above the kitchen island.
Our 'Bogota' brass wall lights occupy the space above the traditional farmhouse range.
Many thanks to our friends at Rhatigan & Hick for sharing this stunning kitchen project and BML media for the images.

Tracy, one of our fabulous customers who last year undertook what can only be described as, a colossal home renovation!
With the help of her My Bespoke Room designer Milena, Tracy transformed her 1930's doer-upper into a truly jaw-dropping, modern family home. But don't take our word for it, see for yourself...

" The project involved removing a section of the load-bearing wall to open up the kitchen and adding a stylish island for additional functionality. We installed new countertops and cabinets, offering a wide range of elegant materials. A dedicated pantry area was also included to optimize storage. The end result was a beautiful and efficient kitchen that exceeded the homeowner's expectations.

Liadesign
This is an example of a small contemporary galley enclosed kitchen in Milan with a double-bowl sink, flat-panel cabinets, blue cabinets, engineered stone countertops, white splashback, engineered quartz splashback, stainless steel appliances, cement flooring, no island, green floors, white worktops and a drop ceiling.
This is an example of a small contemporary galley enclosed kitchen in Milan with a double-bowl sink, flat-panel cabinets, blue cabinets, engineered stone countertops, white splashback, engineered quartz splashback, stainless steel appliances, cement flooring, no island, green floors, white worktops and a drop ceiling.
Kitchen with All Types of Cabinet Finish and Cement Flooring Ideas and Designs
6