Kitchen with All Types of Cabinet Finish and Cork Flooring Ideas and Designs
Refine by:
Budget
Sort by:Popular Today
61 - 80 of 3,827 photos
Item 1 of 3

Photography: Augie Salbosa
Kitchen remodel
Sub-Zero / Wolf appliances
Butcher countertop
Studio Becker Cabinetry
Cork flooring
Ice Stone countertop
Glass backsplash

Proximity is the name of the game when it comes to storage. Note the angled power strip above the butcher block counter.
©William Thompson
Inspiration for a large contemporary u-shaped open plan kitchen in Seattle with a submerged sink, flat-panel cabinets, medium wood cabinets, engineered stone countertops, multi-coloured splashback, stainless steel appliances, cork flooring, an island, ceramic splashback, brown floors, a vaulted ceiling, feature lighting and beige worktops.
Inspiration for a large contemporary u-shaped open plan kitchen in Seattle with a submerged sink, flat-panel cabinets, medium wood cabinets, engineered stone countertops, multi-coloured splashback, stainless steel appliances, cork flooring, an island, ceramic splashback, brown floors, a vaulted ceiling, feature lighting and beige worktops.

Mid-century modern kitchen remodel with flat panel wood cabinets, floating shevles, green tile backsplash, quartz countertops, and cork floor
This is an example of a large retro u-shaped kitchen/diner in Other with a submerged sink, flat-panel cabinets, dark wood cabinets, engineered stone countertops, green splashback, ceramic splashback, stainless steel appliances, cork flooring, an island, brown floors and white worktops.
This is an example of a large retro u-shaped kitchen/diner in Other with a submerged sink, flat-panel cabinets, dark wood cabinets, engineered stone countertops, green splashback, ceramic splashback, stainless steel appliances, cork flooring, an island, brown floors and white worktops.

White kitchen
Large classic l-shaped open plan kitchen in Orange County with white cabinets, marble worktops, stainless steel appliances, an island, brown floors, grey worktops, a submerged sink, shaker cabinets, white splashback and cork flooring.
Large classic l-shaped open plan kitchen in Orange County with white cabinets, marble worktops, stainless steel appliances, an island, brown floors, grey worktops, a submerged sink, shaker cabinets, white splashback and cork flooring.

This is an example of a large midcentury l-shaped kitchen/diner in Los Angeles with a double-bowl sink, flat-panel cabinets, dark wood cabinets, quartz worktops, green splashback, metro tiled splashback, stainless steel appliances, cork flooring, an island, beige floors, grey worktops and exposed beams.

This 1940's house in Seattle's Greenlake neighborhood and the client's affinity for vintage Jadite dishware established a simple but fun aesthetic for this remodel.
Photo Credit: KSA - Aaron Dorn;
General Contractor: Justin Busch Construction, LLC
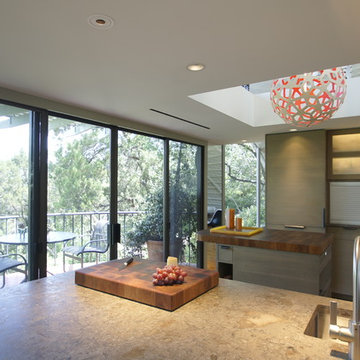
Meier Residential, LLC
Design ideas for a medium sized modern u-shaped enclosed kitchen in Austin with a single-bowl sink, flat-panel cabinets, grey cabinets, limestone worktops, multi-coloured splashback, mosaic tiled splashback, integrated appliances, cork flooring and an island.
Design ideas for a medium sized modern u-shaped enclosed kitchen in Austin with a single-bowl sink, flat-panel cabinets, grey cabinets, limestone worktops, multi-coloured splashback, mosaic tiled splashback, integrated appliances, cork flooring and an island.
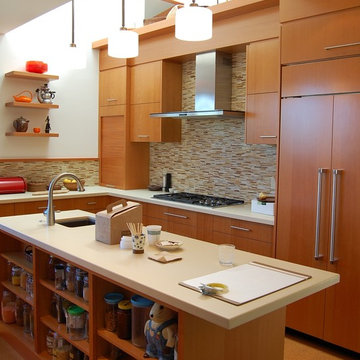
Inspiration for a medium sized contemporary l-shaped kitchen in Los Angeles with a single-bowl sink, flat-panel cabinets, light wood cabinets, engineered stone countertops, beige splashback, matchstick tiled splashback, stainless steel appliances, cork flooring and an island.
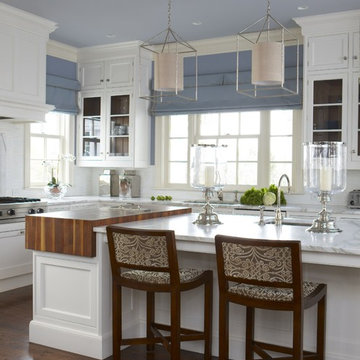
Interior Design by Cindy Rinfret, principal designer of Rinfret, Ltd. Interior Design & Decoration www.rinfretltd.com
Photos by Michael Partenio and styling by Stacy Kunstel

Mike Kaskel
Large contemporary u-shaped kitchen/diner in Chicago with a single-bowl sink, glass-front cabinets, white cabinets, soapstone worktops, metallic splashback, mirror splashback, stainless steel appliances, cork flooring and an island.
Large contemporary u-shaped kitchen/diner in Chicago with a single-bowl sink, glass-front cabinets, white cabinets, soapstone worktops, metallic splashback, mirror splashback, stainless steel appliances, cork flooring and an island.

This is an example of a small midcentury galley kitchen pantry in Philadelphia with a submerged sink, flat-panel cabinets, white cabinets, wood worktops, white splashback, porcelain splashback, stainless steel appliances, cork flooring, no island, multi-coloured floors and brown worktops.
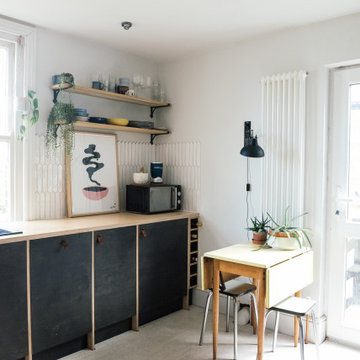
A practical plywood kitchen with a cork floor, with modern accent and leather handles.
Photo of a medium sized scandinavian l-shaped kitchen/diner in Kent with a built-in sink, flat-panel cabinets, black cabinets, wood worktops, white splashback, ceramic splashback, cork flooring, no island, beige floors and beige worktops.
Photo of a medium sized scandinavian l-shaped kitchen/diner in Kent with a built-in sink, flat-panel cabinets, black cabinets, wood worktops, white splashback, ceramic splashback, cork flooring, no island, beige floors and beige worktops.
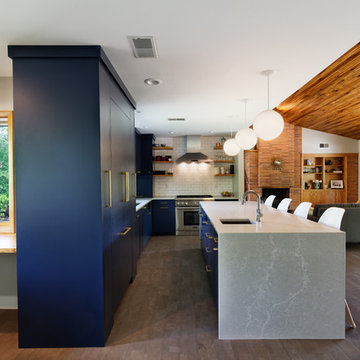
The wall behind the stove used to be an opening to the foyer. It was closed in to allow for more wall space for cabinets and appliances. The navy cabinets were crafted and finished in Sherwin Williams Naval by Riverside Custom Cabinetry and designed by Michaelson Homes designer Lisa Mungin. They are accented with brass hardware knobs and pulls from the Emtek Trail line. The modern pendants were purchased from Ferguson. The showpiece of the kitchen is the stunning quartz waterfall island.

Medium sized midcentury u-shaped kitchen in Detroit with a double-bowl sink, flat-panel cabinets, medium wood cabinets, laminate countertops, white splashback, ceramic splashback, white appliances, cork flooring, a breakfast bar, brown floors and white worktops.

Happy House Architecture & Design
Кутенков Александр
Кутенкова Ирина
Фотограф Виталий Иванов
Inspiration for a small eclectic l-shaped open plan kitchen in Novosibirsk with a submerged sink, louvered cabinets, blue cabinets, wood worktops, red splashback, brick splashback, black appliances, cork flooring, no island, beige floors and brown worktops.
Inspiration for a small eclectic l-shaped open plan kitchen in Novosibirsk with a submerged sink, louvered cabinets, blue cabinets, wood worktops, red splashback, brick splashback, black appliances, cork flooring, no island, beige floors and brown worktops.

Condos are often a challenge – can’t move water, venting has to remain connected to existing ducting and recessed cans may not be an option. In this project, we had an added challenge – we could not lower the ceiling on the exterior wall due to a continual leak issue that the HOA has put off due to the multi-million-dollar expense.
DESIGN PHILOSOPHY:
Work Centers: prep, baking, clean up, message, beverage and entertaining.
Vignette Design: avoid wall to wall cabinets, enhance the work center philosophy
Geometry: create a more exciting and natural flow
ANGLES: the baking center features a Miele wall oven and Liebherr Freezer, the countertop is 36” deep (allowing for an extra deep appliance garage with stainless tambour).
CURVES: the island, desk and ceiling is curved to create a more natural flow. A raised drink counter in Sapele allows for “bellying up to the bar”
CIRCLES: the 60” table (seating for 6) is supported by a steel plate and a custom column (used also to support the end of the curved desk – not shown)
ISLAND CHALLENGE: To install recessed cans and connect to the existing ducting – we dropped the ceiling 6”. The dropped ceiling curves at the end of the island to the existing ceiling height at the pantry/desk area of the kitchen. The stainless steel column at the end of the island is an electrical chase (the ceiling is concrete, which we were not allowed to puncture) for the island
Cabinets: Sapele – Vertical Grain
Island Cabinets: Metro LM 98 – Horizontal Grain Laminate
Countertop
Granite: Purple Dunes
Wood – maple
Drink Counter: Sapele
Appliances:
Refrigerator and Freezer: Liebherr
Induction CT, DW, Wall and Steam Oven: Miele
Hood: Best Range Hoods – Cirrus
Wine Refrigerator: Perlick
Flooring: Cork
Tile Backsplash: Artistic Tile Steppes – Negro Marquina
Lighting: Tom Dixon
NW Architectural Photography

This Asian-inspired design really pops in this kitchen. Between colorful pops, unique granite patterns, and tiled backsplash, the whole kitchen feels impressive!
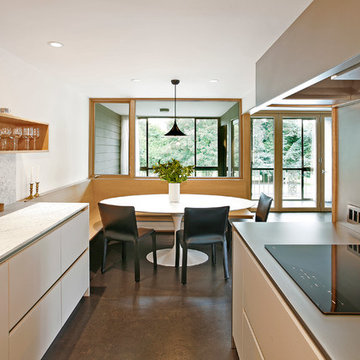
Inspiration for a medium sized retro l-shaped kitchen/diner in Seattle with a submerged sink, flat-panel cabinets, white cabinets, composite countertops, stainless steel appliances and cork flooring.
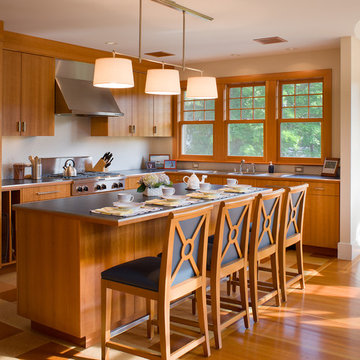
Cherry full overlay cabinets, dark blue laminate counertops with a metal edge band, cork flooring and doug fir windows.
Warren Jagger
Inspiration for a nautical single-wall kitchen in Providence with a submerged sink, medium wood cabinets, laminate countertops, metallic splashback, metal splashback, stainless steel appliances, cork flooring and an island.
Inspiration for a nautical single-wall kitchen in Providence with a submerged sink, medium wood cabinets, laminate countertops, metallic splashback, metal splashback, stainless steel appliances, cork flooring and an island.

Marilyn Peryer Style House Photography
Large midcentury l-shaped kitchen/diner in Raleigh with a single-bowl sink, flat-panel cabinets, dark wood cabinets, engineered stone countertops, orange splashback, cement tile splashback, stainless steel appliances, cork flooring, a breakfast bar, beige floors and white worktops.
Large midcentury l-shaped kitchen/diner in Raleigh with a single-bowl sink, flat-panel cabinets, dark wood cabinets, engineered stone countertops, orange splashback, cement tile splashback, stainless steel appliances, cork flooring, a breakfast bar, beige floors and white worktops.
Kitchen with All Types of Cabinet Finish and Cork Flooring Ideas and Designs
4