Kitchen with All Types of Cabinet Finish and Glass Sheet Splashback Ideas and Designs
Refine by:
Budget
Sort by:Popular Today
101 - 120 of 47,735 photos
Item 1 of 3
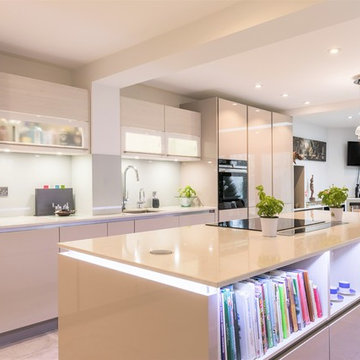
High gloss Cashmere kitchen island extension.
This is an example of an expansive modern single-wall enclosed kitchen in London with a single-bowl sink, glass-front cabinets, beige cabinets, quartz worktops, white splashback, glass sheet splashback, black appliances, porcelain flooring and an island.
This is an example of an expansive modern single-wall enclosed kitchen in London with a single-bowl sink, glass-front cabinets, beige cabinets, quartz worktops, white splashback, glass sheet splashback, black appliances, porcelain flooring and an island.
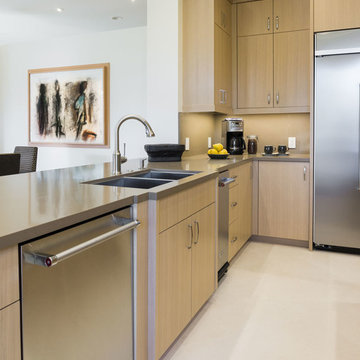
The perfect winter getaway for these Pacific Northwest clients of mine. I wanted to design a space that promoted relaxation (and sunbathing!), so my team and I adorned the home almost entirely in warm neutrals. To match the distinct artwork, we made sure to add in powerful pops of black, brass, and a tad of sparkle, offering strong touches of modern flair.
Designed by Michelle Yorke Interiors who also serves Seattle, Washington and it's surrounding East-Side suburbs from Mercer Island all the way through Issaquah.
For more about Michelle Yorke, click here: https://michelleyorkedesign.com/
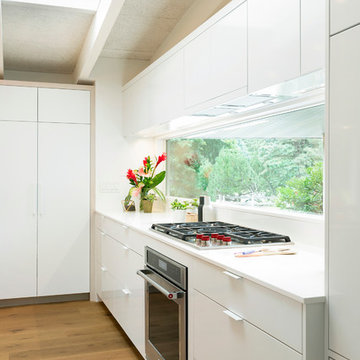
Spacecrafting Photography
Inspiration for a medium sized retro kitchen in Minneapolis with a submerged sink, flat-panel cabinets, white cabinets, engineered stone countertops, glass sheet splashback, stainless steel appliances, medium hardwood flooring and an island.
Inspiration for a medium sized retro kitchen in Minneapolis with a submerged sink, flat-panel cabinets, white cabinets, engineered stone countertops, glass sheet splashback, stainless steel appliances, medium hardwood flooring and an island.

Anita Fraser
Inspiration for a large contemporary single-wall kitchen/diner in London with a submerged sink, flat-panel cabinets, blue cabinets, quartz worktops, white splashback, glass sheet splashback, black appliances, medium hardwood flooring and an island.
Inspiration for a large contemporary single-wall kitchen/diner in London with a submerged sink, flat-panel cabinets, blue cabinets, quartz worktops, white splashback, glass sheet splashback, black appliances, medium hardwood flooring and an island.

A large pullout out pantry (Blum Space Tower) provides a huge amount of storage in this kitchen. Blum Space Towers can be made to any width up to 1200mm. Each unit comprises of 5 soft close drawers which can also be spaced in a way that suits your requirements.
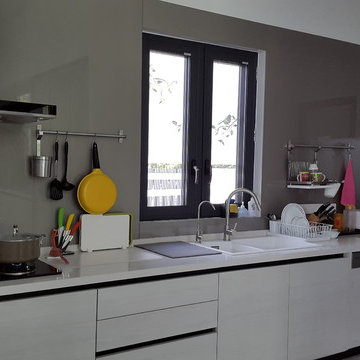
Wet kitchen
Photo of a medium sized modern single-wall kitchen in Other with a built-in sink, flat-panel cabinets, white cabinets, engineered stone countertops, metallic splashback, glass sheet splashback, stainless steel appliances, marble flooring and no island.
Photo of a medium sized modern single-wall kitchen in Other with a built-in sink, flat-panel cabinets, white cabinets, engineered stone countertops, metallic splashback, glass sheet splashback, stainless steel appliances, marble flooring and no island.
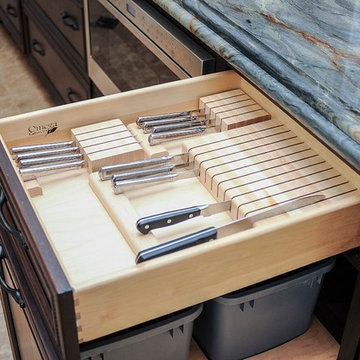
Rickie Agapito
Expansive classic kitchen pantry in Tampa with a submerged sink, open cabinets, white cabinets, engineered stone countertops, black splashback, glass sheet splashback, stainless steel appliances, marble flooring and an island.
Expansive classic kitchen pantry in Tampa with a submerged sink, open cabinets, white cabinets, engineered stone countertops, black splashback, glass sheet splashback, stainless steel appliances, marble flooring and an island.

Dans cet appartement très lumineux et tourné vers la ville, l'enjeu était de créer des espaces distincts sans perdre cette luminosité. Grâce à du mobilier sur mesure, nous sommes parvenus à créer des espaces communs différents.
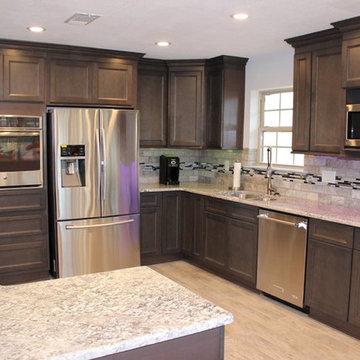
PARKSY
This is an example of a large traditional l-shaped kitchen/diner in Dallas with a submerged sink, recessed-panel cabinets, grey cabinets, granite worktops, grey splashback, glass sheet splashback, stainless steel appliances, porcelain flooring and an island.
This is an example of a large traditional l-shaped kitchen/diner in Dallas with a submerged sink, recessed-panel cabinets, grey cabinets, granite worktops, grey splashback, glass sheet splashback, stainless steel appliances, porcelain flooring and an island.
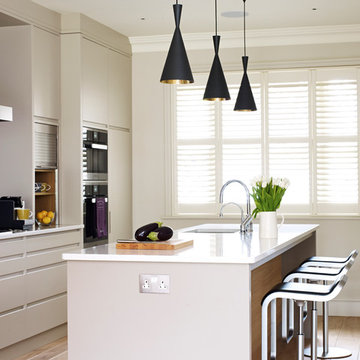
Medium sized contemporary open plan kitchen in London with flat-panel cabinets, grey cabinets, quartz worktops, grey splashback, glass sheet splashback, stainless steel appliances and an island.

Viel Stauraum in hohem Apotheker-Schrank.
This is an example of a medium sized urban l-shaped open plan kitchen in Cologne with an integrated sink, flat-panel cabinets, white cabinets, multi-coloured splashback, glass sheet splashback, stainless steel appliances, dark hardwood flooring and an island.
This is an example of a medium sized urban l-shaped open plan kitchen in Cologne with an integrated sink, flat-panel cabinets, white cabinets, multi-coloured splashback, glass sheet splashback, stainless steel appliances, dark hardwood flooring and an island.
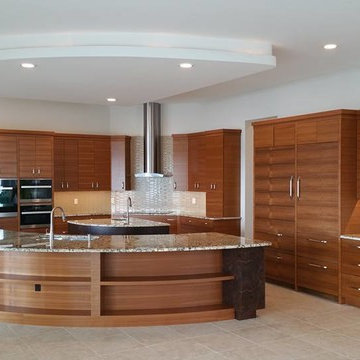
Large modern kitchen with African Teak cabinetry and burl walnut accents.
This is an example of a large modern kitchen/diner in Tampa with a submerged sink, flat-panel cabinets, medium wood cabinets, granite worktops, beige splashback, glass sheet splashback, stainless steel appliances, porcelain flooring and multiple islands.
This is an example of a large modern kitchen/diner in Tampa with a submerged sink, flat-panel cabinets, medium wood cabinets, granite worktops, beige splashback, glass sheet splashback, stainless steel appliances, porcelain flooring and multiple islands.

This total redevelopment renovation of this fabulous large country home meant the whole house was taken back to the external walls and roof rafters and all suspended floors dug up. All new Interior layout and two large extensions. 2 months of gutting the property before any building works commenced. This part of the house was in fact an old ballroom and one of the new extensions formed a beautiful new entrance hallway with stunning helical staircase. Our own design handmade and painted kitchen with Miele appliances. Painted in a gorgeous soft grey and with a fabulous 3.5 x 1 metre solid wood dovetailed breakfast bar and surround with led lighting. Stunning stone effect porcelain tiles which were for most of the ground floor, all with under floor heating. Skyframe openings on the ground and first floor giving uninterrupted views of the glorious open countryside. Lutron lighting throughout the whole of the property and Crestron Home Automation. A glass firebox fire was built into this room. for clients ease, giving a secondary heat source, but more for visual effect. 4KTV with plastered in the wall speakers, the wall to the right of the TV is only temporary as this will soon be an entrance and view to the large swimming pool extension with sliding Skyframe window system and all glass walkway. Still much more for this amazing project with stunnnig furniture and lighting, but already a beautiful light filled home.
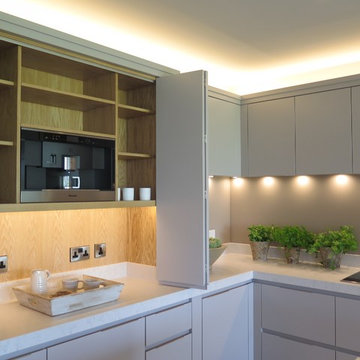
This total redevelopment renovation of this fabulous large country home meant the whole house was taken back to the external walls and roof rafters and all suspended floors dug up. All new Interior layout and two large extensions. 2 months of gutting the property before any building works commenced. This part of the house was in fact an old ballroom and one of the new extensions formed a beautiful new entrance hallway with stunning helical staircase. Our own design handmade and painted kitchen with Miele appliances. Painted in a gorgeous soft grey and with a fabulous 3.5 x 1 metre solid wood dovetailed breakfast bar and surround with led lighting. Stunning stone effect porcelain tiles which were for most of the ground floor, all with under floor heating. Skyframe openings on the ground and first floor giving uninterrupted views of the glorious open countryside. Lutron lighting throughout the whole of the property and Crestron Home Automation. A glass firebox fire was built into this room. for clients ease, giving a secondary heat source, but more for visual effect. 4KTV with plastered in the wall speakers, the wall to the right of the TV is only temporary as this will soon be an entrance and view to the large swimming pool extension with sliding Skyframe window system and all glass walkway. Still much more for this amazing project with stunnnig furniture and lighting, but already a beautiful light filled home.
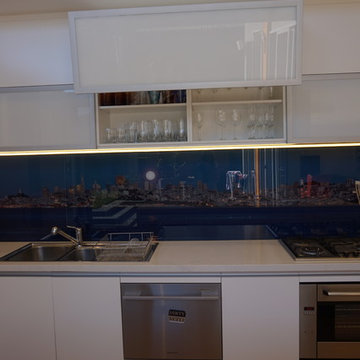
Modern kitchen with gripless handles, lift up bi-fold doors, walk in pantry, built in fridge, soft close drawers and doors, Caesar stone bench top and glass splash back with a digital image of San Francisco
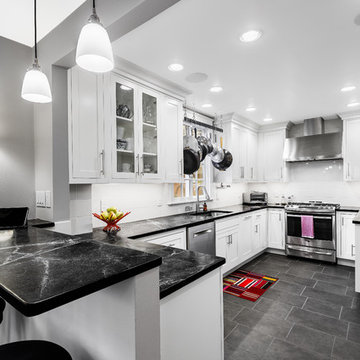
The best kitchen showroom in your area is closer than you think. The four designers there are some of the most experienced award winning kitchen designers in the Delaware Valley. They design in and sell 6 national cabinet lines. And their pricing for cabinetry is slightly less than at home centers in apples to apples comparisons. Where is this kitchen showroom and how come you don’t remember seeing it when it is so close by? It’s in your own home!
Main Line Kitchen Design brings all the same samples you select from when you travel to other showrooms to your home. We make design changes on our laptops in 20-20 CAD with you present usually in the very kitchen being renovated. Understanding what designs will look like and how sample kitchen cabinets, doors, and finishes will look in your home is easy when you are standing in the very room being renovated. Design changes can be emailed to you to print out and discuss with friends and family if you choose. Best of all our design time is free since it is incorporated into the very competitive pricing of your cabinetry when you purchase a kitchen from Main Line Kitchen Design.
Finally there is a kitchen business model and design team that carries the highest quality cabinetry, is experienced, convenient, and reasonably priced. Call us today and find out why we get the best reviews on the internet or Google us and check. We look forward to working with you.
As our company tag line says:
“The world of kitchen design is changing…”
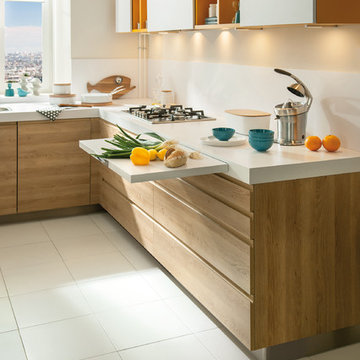
Maximize space with this smartly designed kitchen. With a Scandinavian feel the NEW Portland range is perfect for a small but perfectly formed kitchen. High density particle board finished in melamine to give a matt finish with the look of Indian oak.
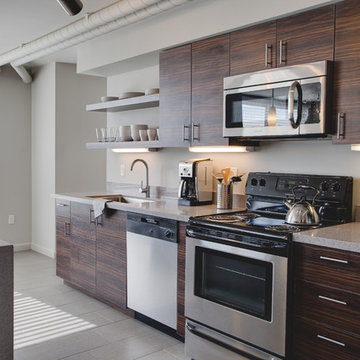
James Stewart
Small contemporary single-wall open plan kitchen in Phoenix with a submerged sink, flat-panel cabinets, dark wood cabinets, engineered stone countertops, white splashback, glass sheet splashback, stainless steel appliances, porcelain flooring and an island.
Small contemporary single-wall open plan kitchen in Phoenix with a submerged sink, flat-panel cabinets, dark wood cabinets, engineered stone countertops, white splashback, glass sheet splashback, stainless steel appliances, porcelain flooring and an island.

Craig Wall
Photo of a small contemporary kitchen in Brisbane with white cabinets, stainless steel appliances, flat-panel cabinets, white splashback, glass sheet splashback and concrete flooring.
Photo of a small contemporary kitchen in Brisbane with white cabinets, stainless steel appliances, flat-panel cabinets, white splashback, glass sheet splashback and concrete flooring.
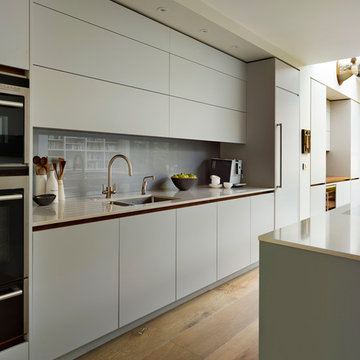
Design ideas for a large contemporary open plan kitchen in London with a submerged sink, flat-panel cabinets, blue cabinets, composite countertops, glass sheet splashback, stainless steel appliances, medium hardwood flooring and an island.
Kitchen with All Types of Cabinet Finish and Glass Sheet Splashback Ideas and Designs
6